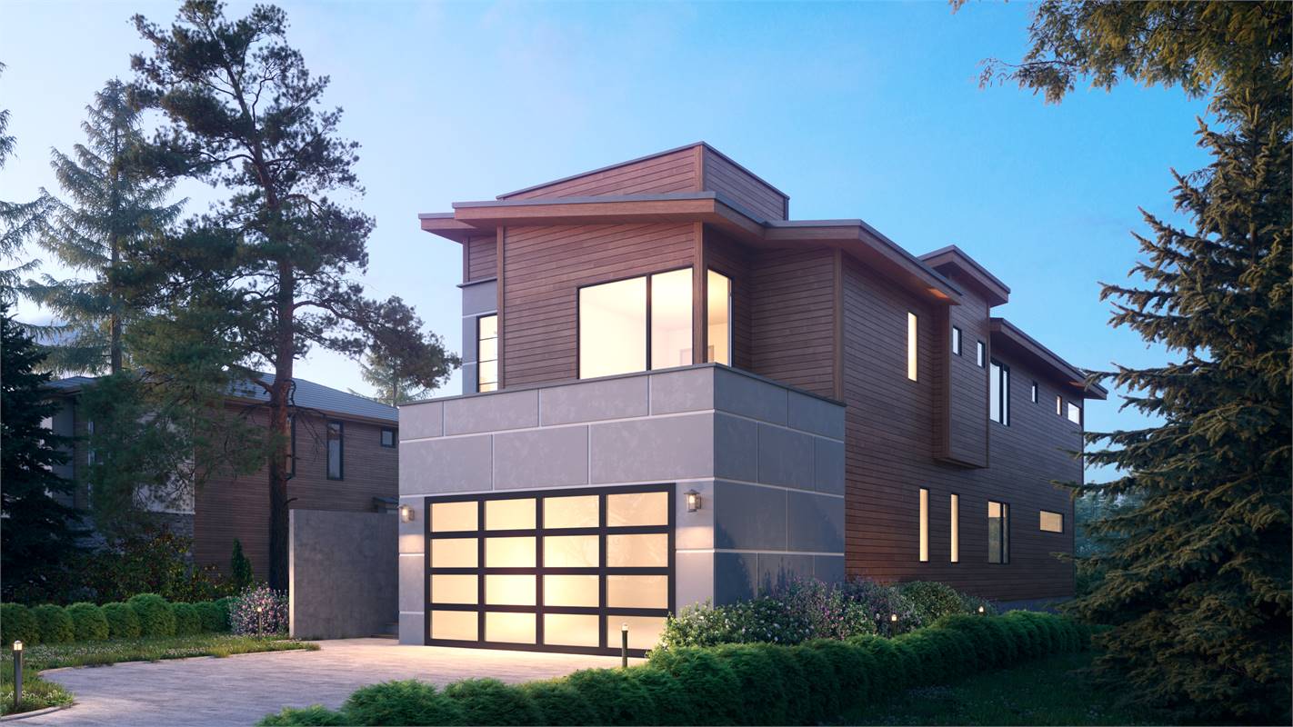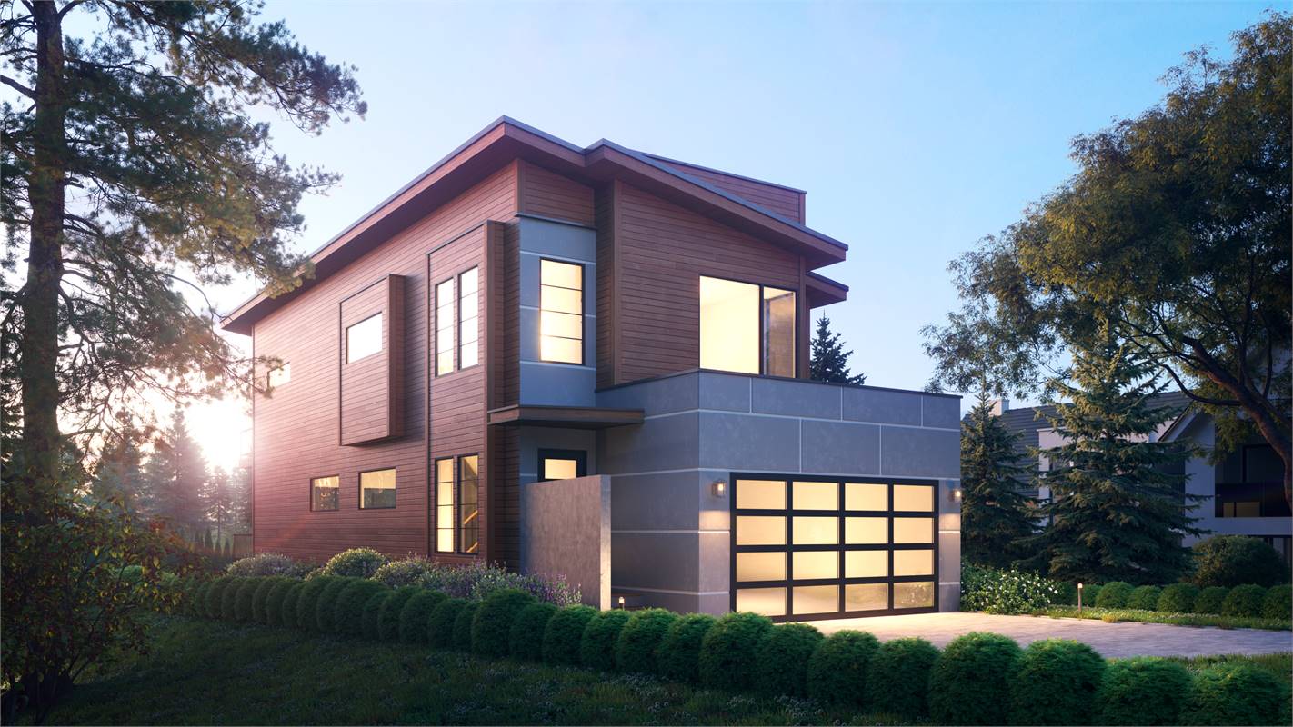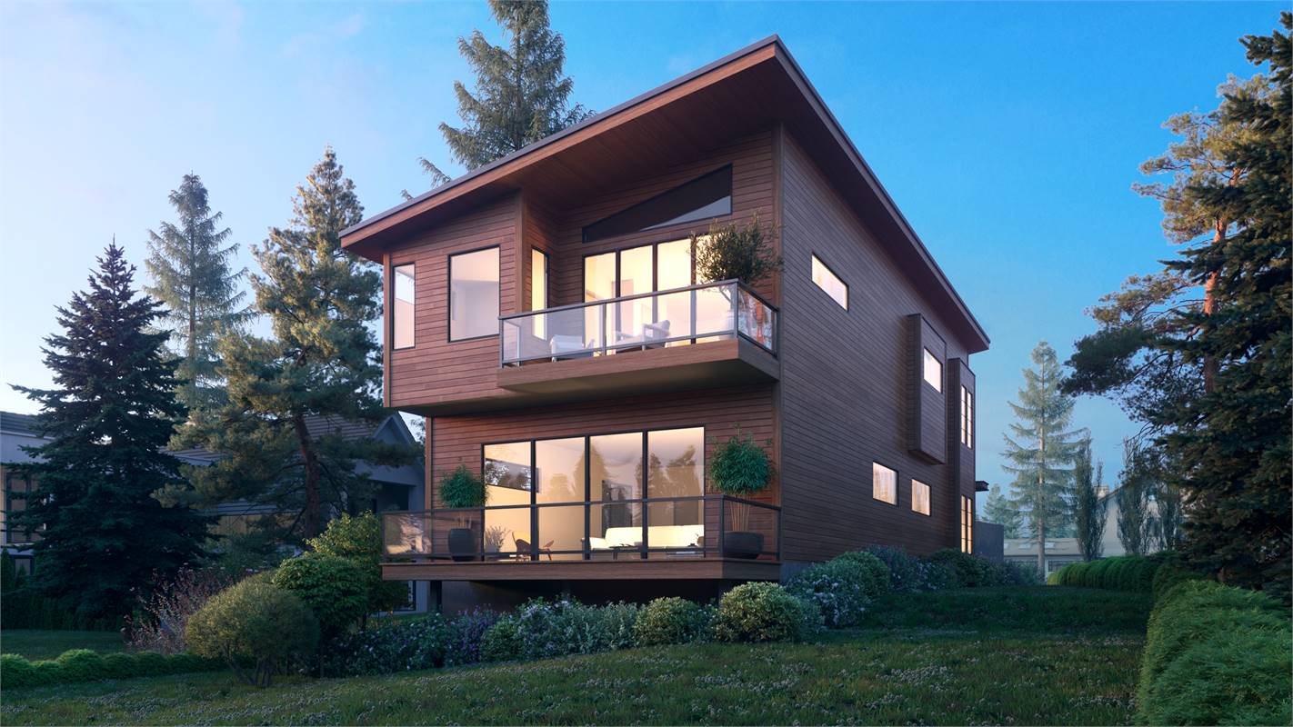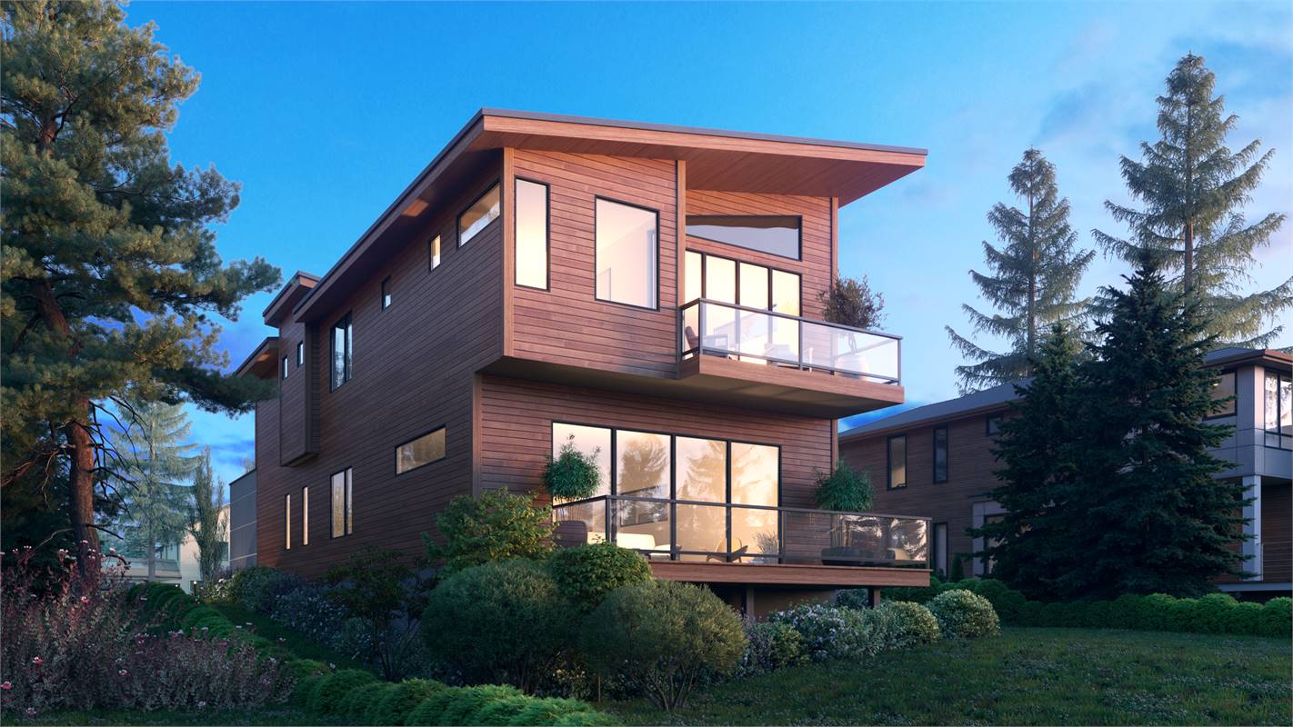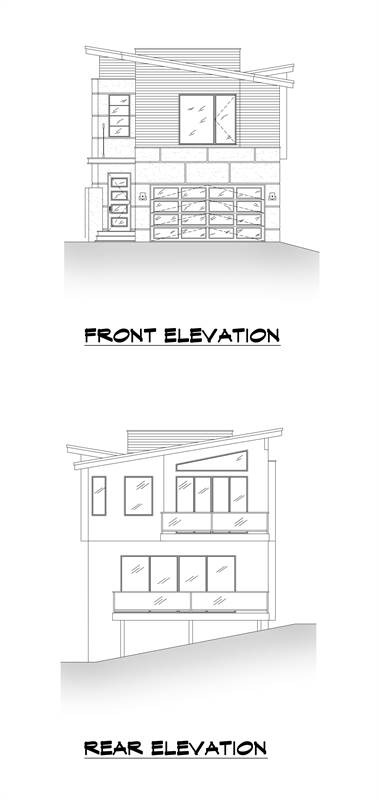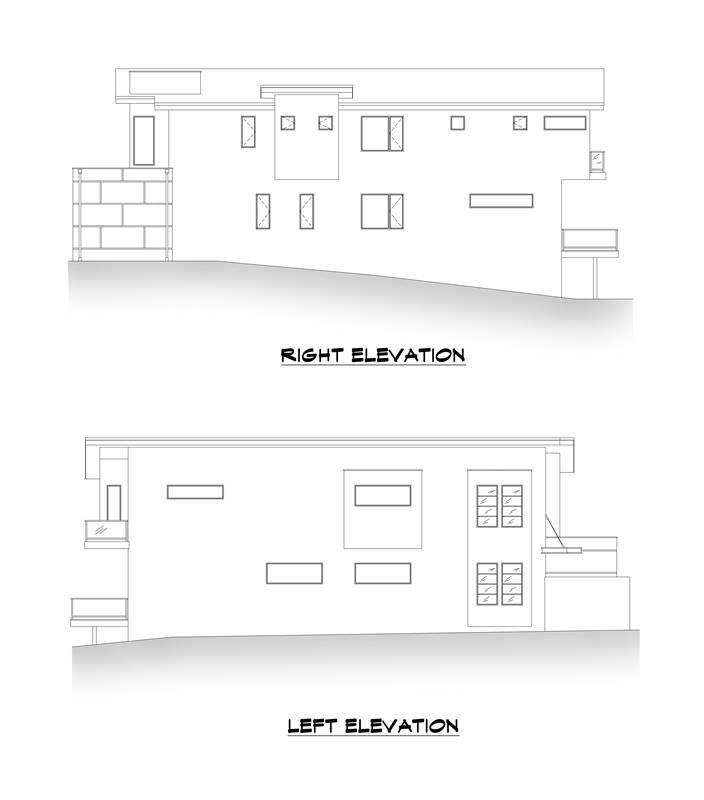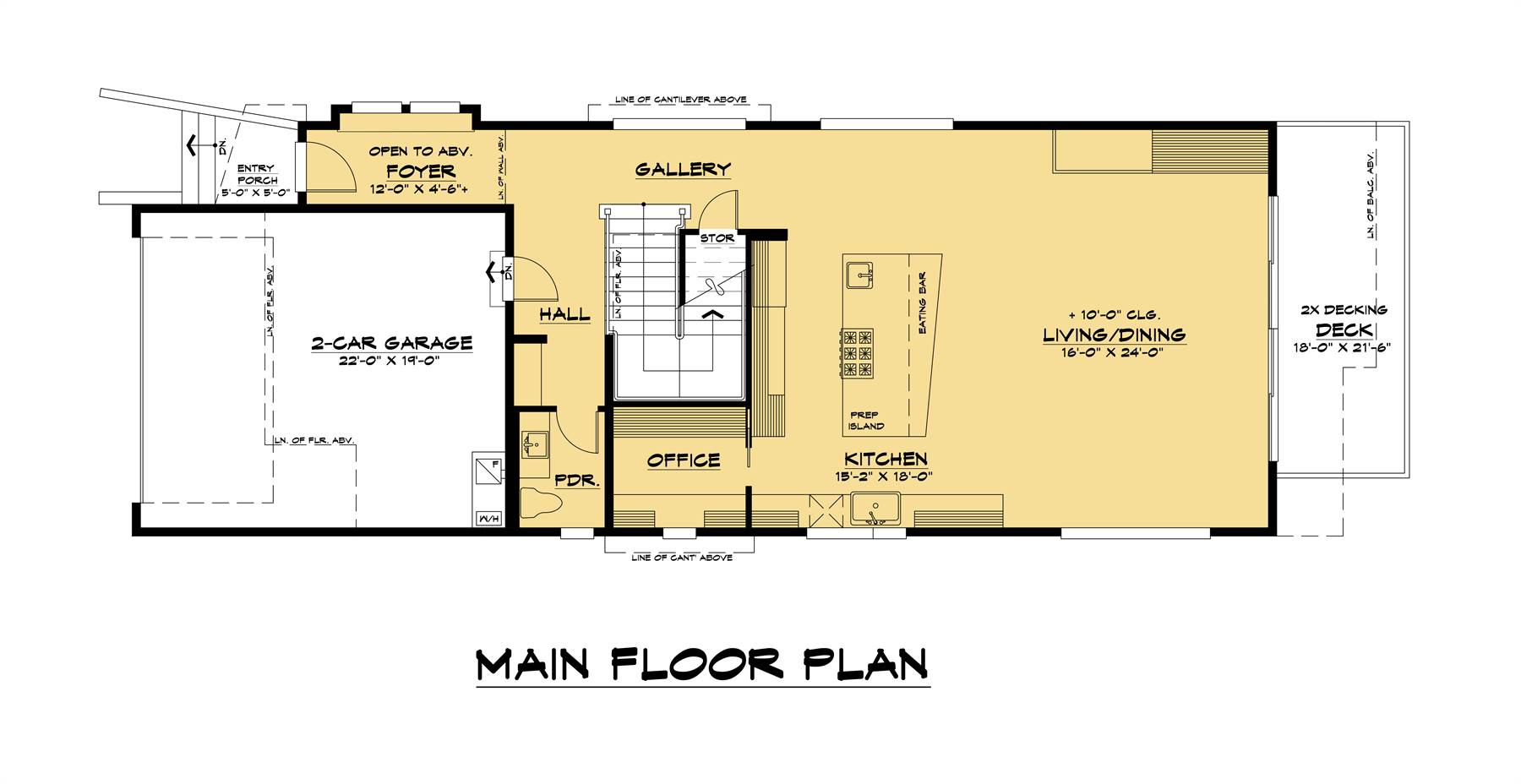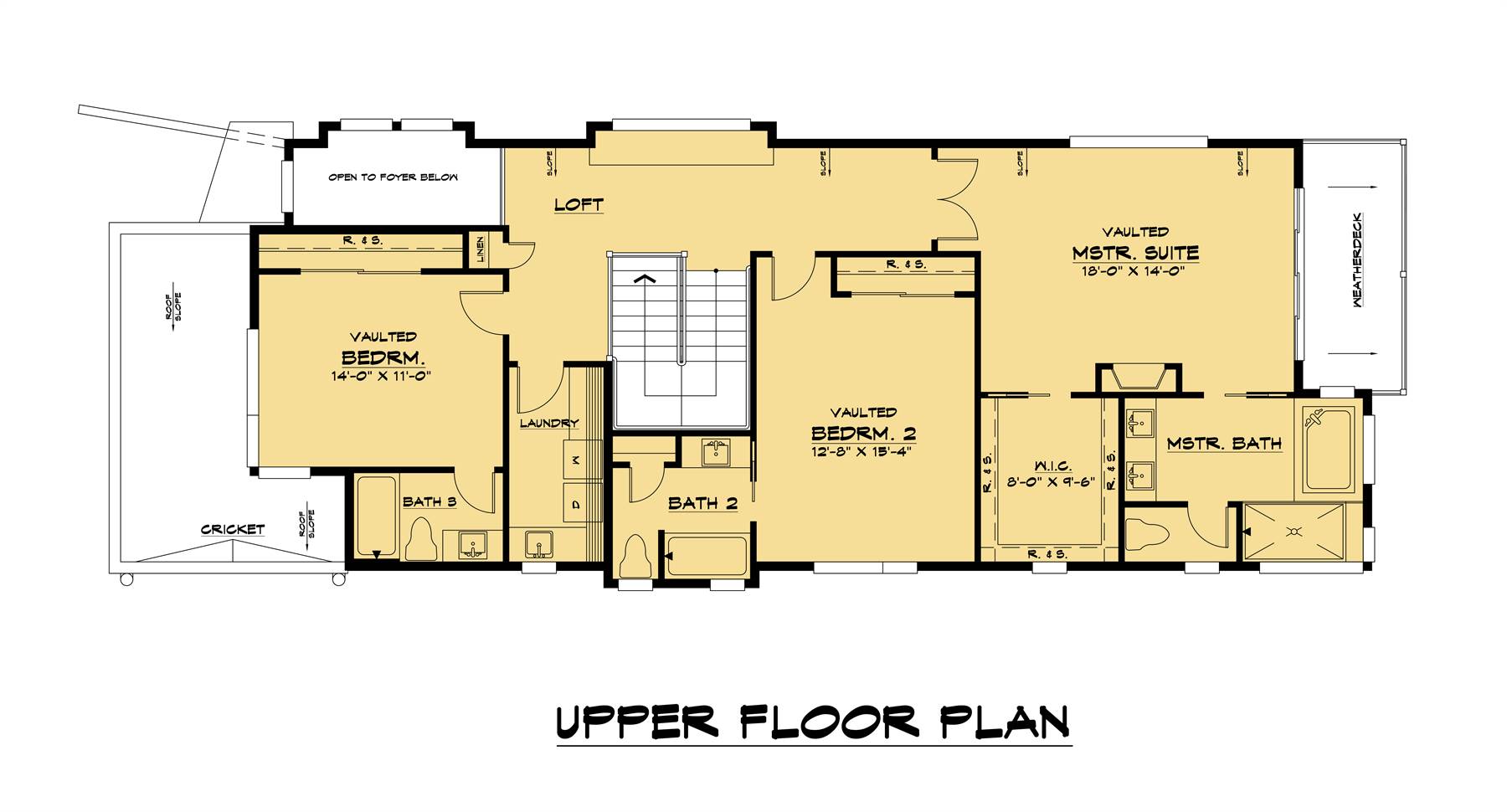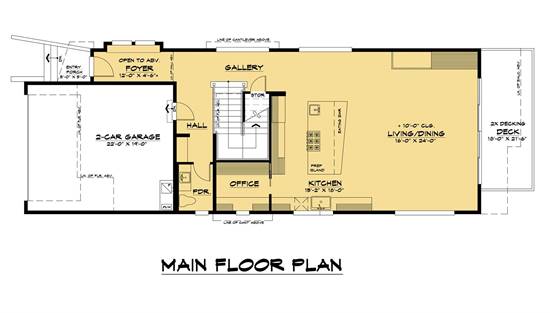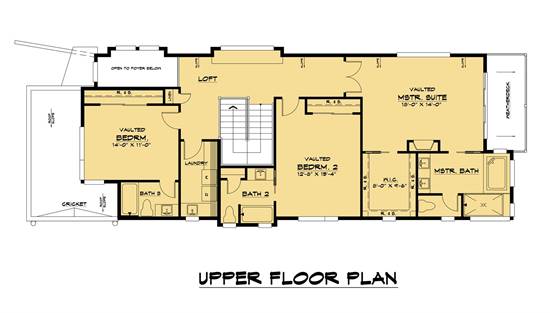- Plan Details
- |
- |
- Print Plan
- |
- Modify Plan
- |
- Reverse Plan
- |
- Cost-to-Build
- |
- View 3D
- |
- Advanced Search
About House Plan 4979:
This modern, contemporary home is perfect for a family looking to maximize their space while even having room for guests! This home plan has 2,647 square feet of living space and features an open floor plan, great room, kitchen, dining and office all on the main floor. An elegant staircase greets visitors in the entryway and leads to the second floor. The kitchen has been placed in a way that maximizes the space available and allows for a large island with ample counter space to cook, eat, and socialize. An office has been placed on the main floor as well, to allow for additional space for work or homework. The master suite is located at one end of the house and features a walk-in closet and a luxury bathroom. Placed on the other side of the home, two additional bedrooms are just as spacious. The deck is located right off the kitchen/living space, perfect for outdoor parties and barbecues. This house plan is perfect for a family who enjoys entertaining and spending time together, whether it’s inside or outside of the home.
Plan Details
Key Features
2 Story Volume
Attached
Deck
Dining Room
Double Vanity Sink
Formal LR
Front-entry
Guest Suite
Kitchen Island
Laundry 2nd Fl
Loft / Balcony
L-Shaped
Primary Bdrm Upstairs
Open Floor Plan
Peninsula / Eating Bar
Suited for narrow lot
Walk-in Closet
Build Beautiful With Our Trusted Brands
Our Guarantees
- Only the highest quality plans
- Int’l Residential Code Compliant
- Full structural details on all plans
- Best plan price guarantee
- Free modification Estimates
- Builder-ready construction drawings
- Expert advice from leading designers
- PDFs NOW!™ plans in minutes
- 100% satisfaction guarantee
- Free Home Building Organizer
.png)
.png)
