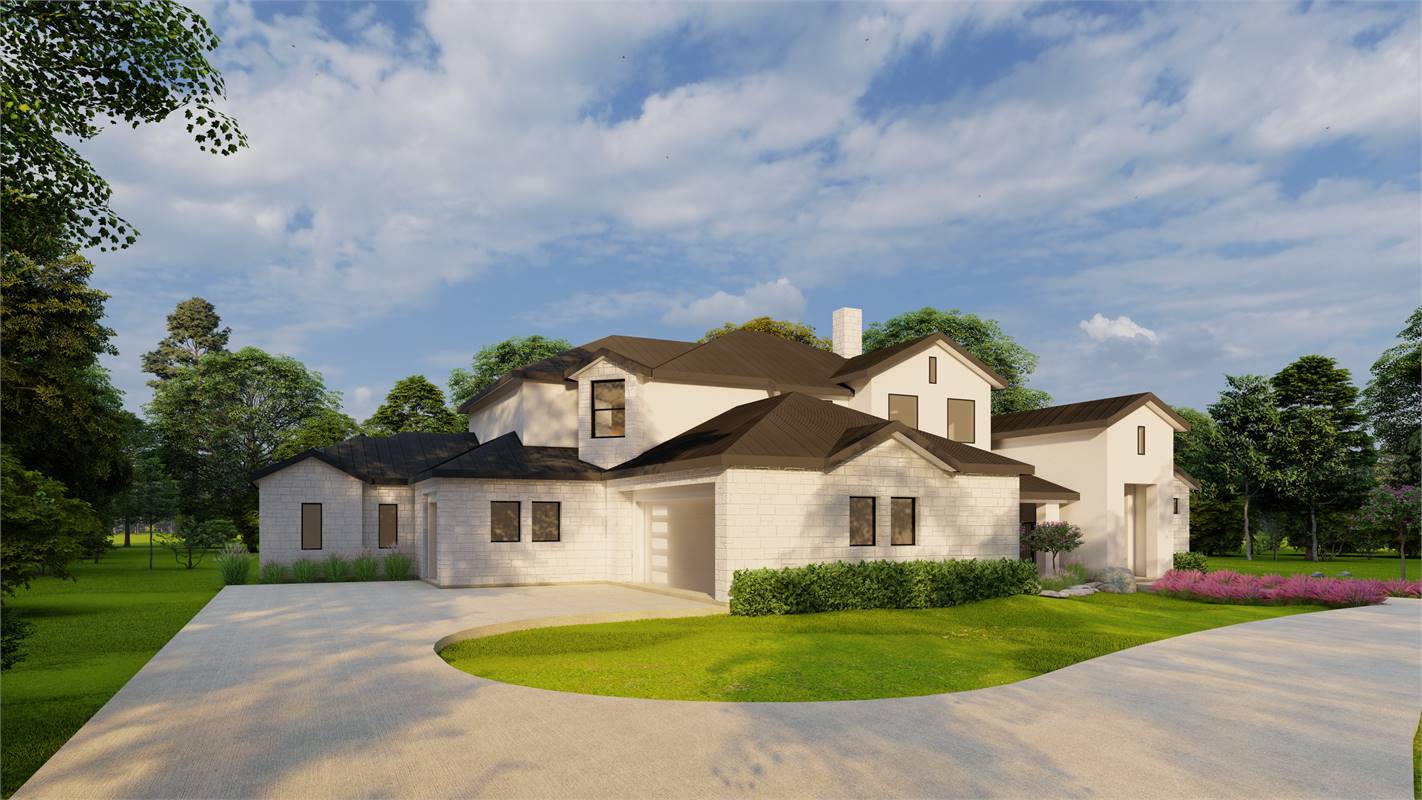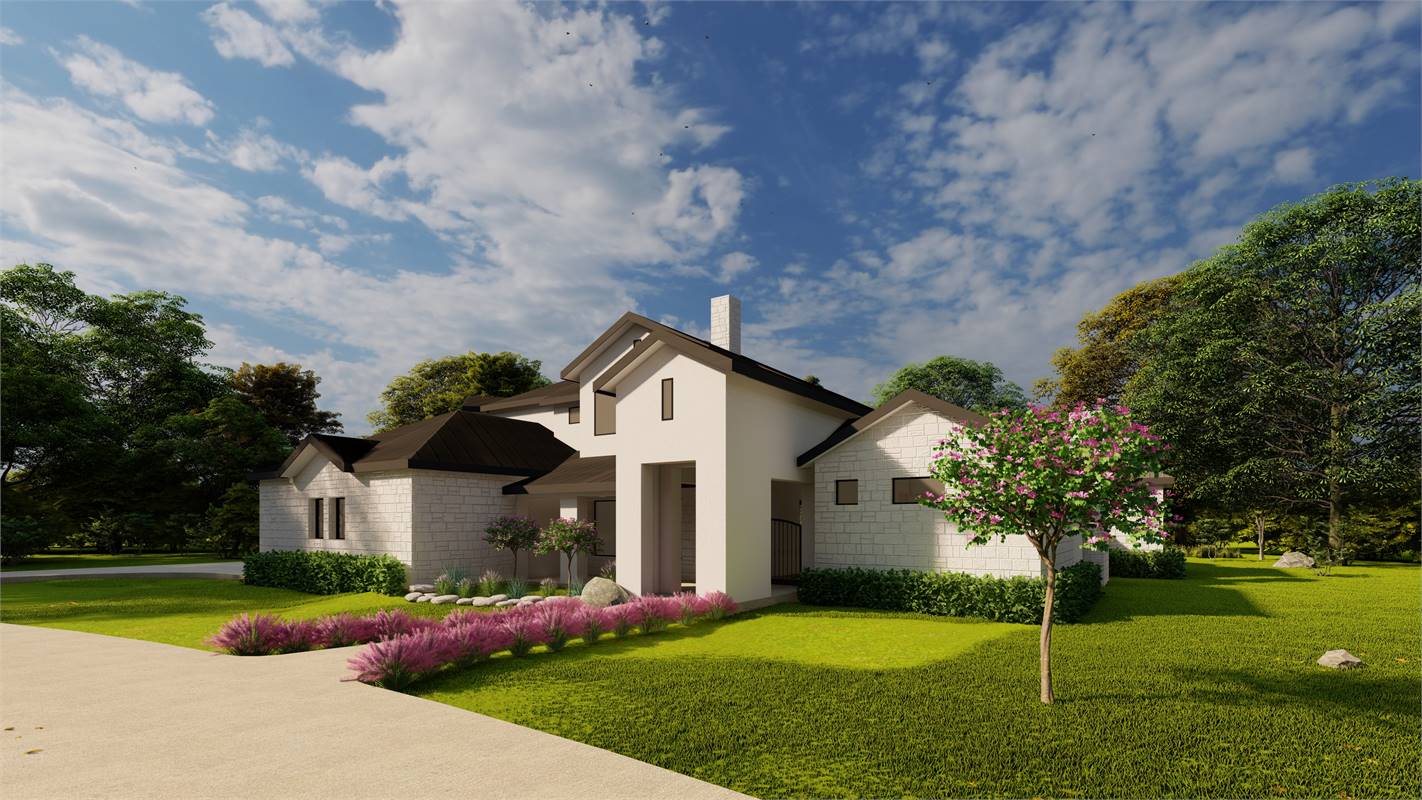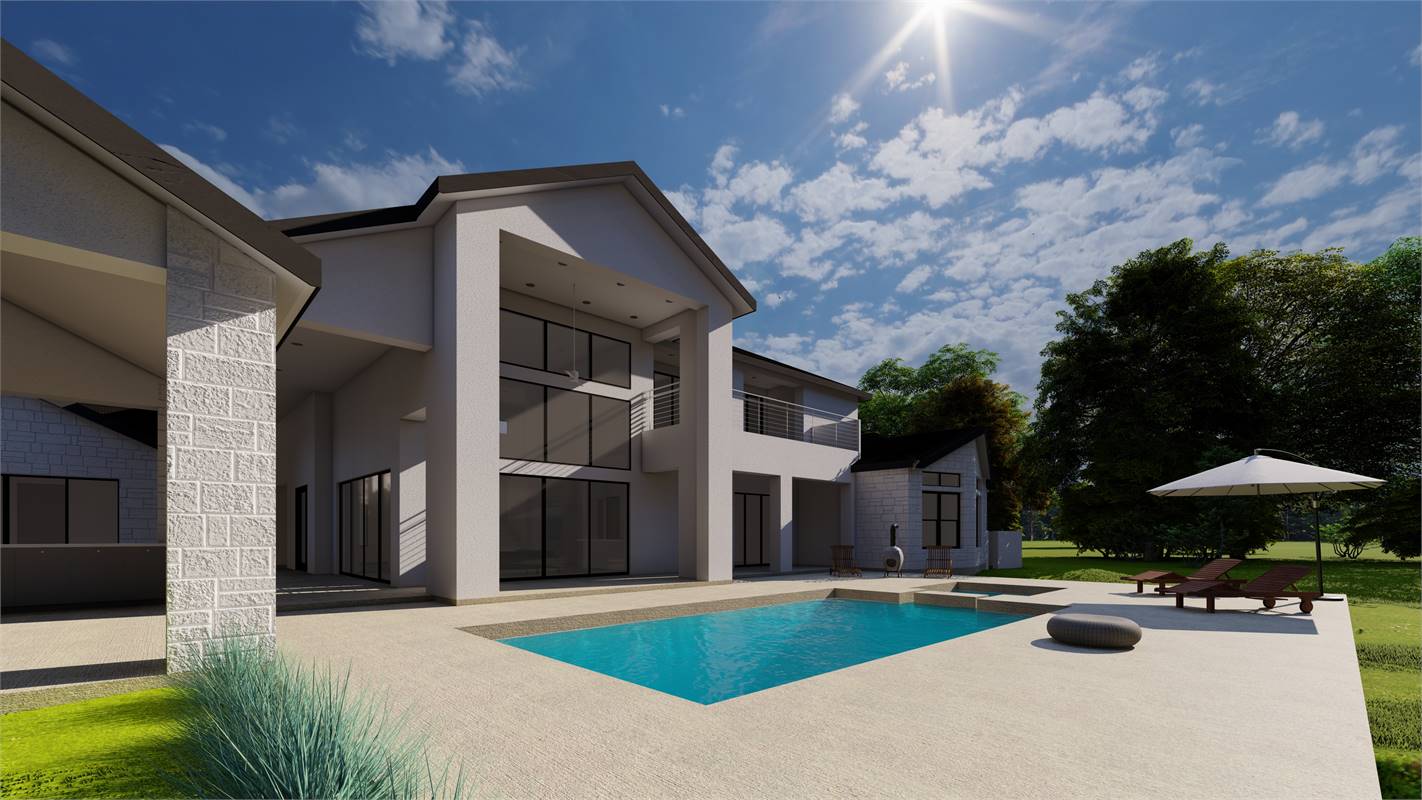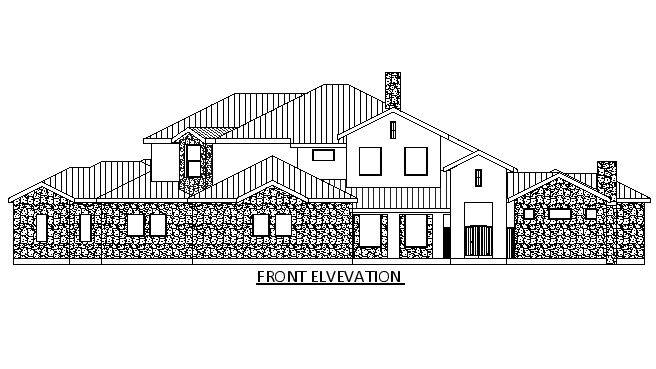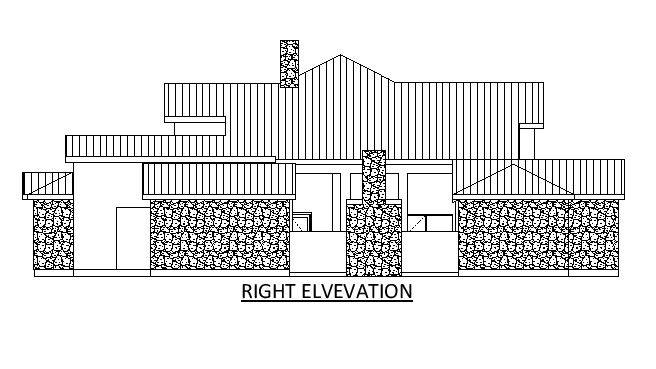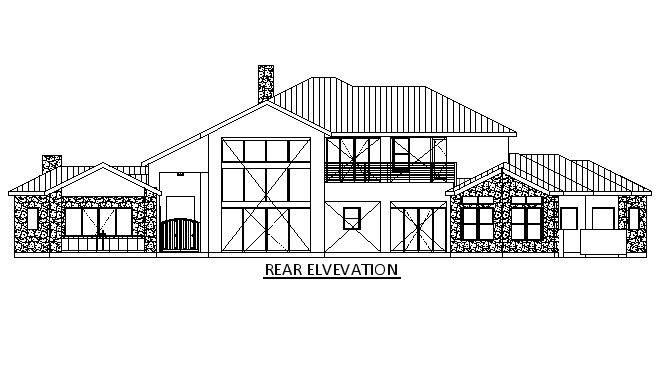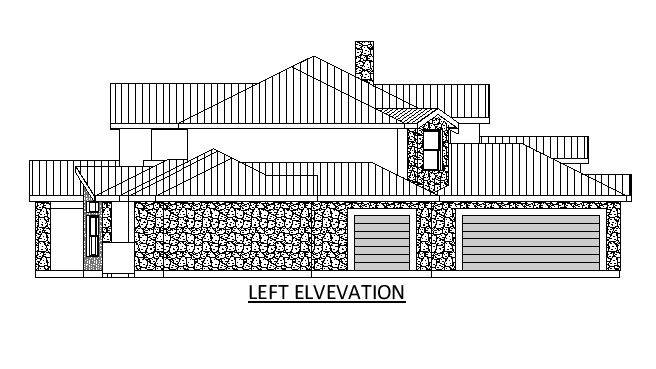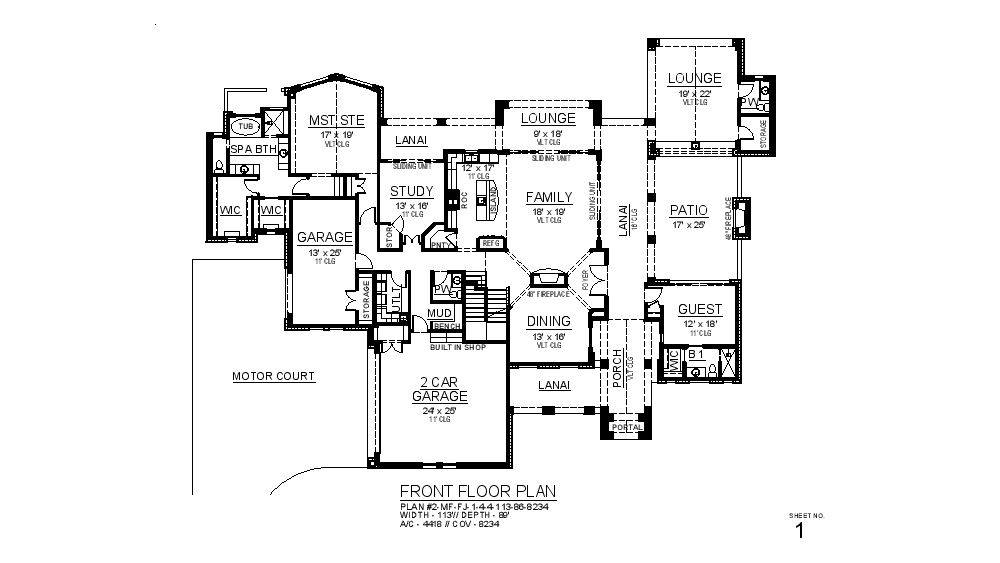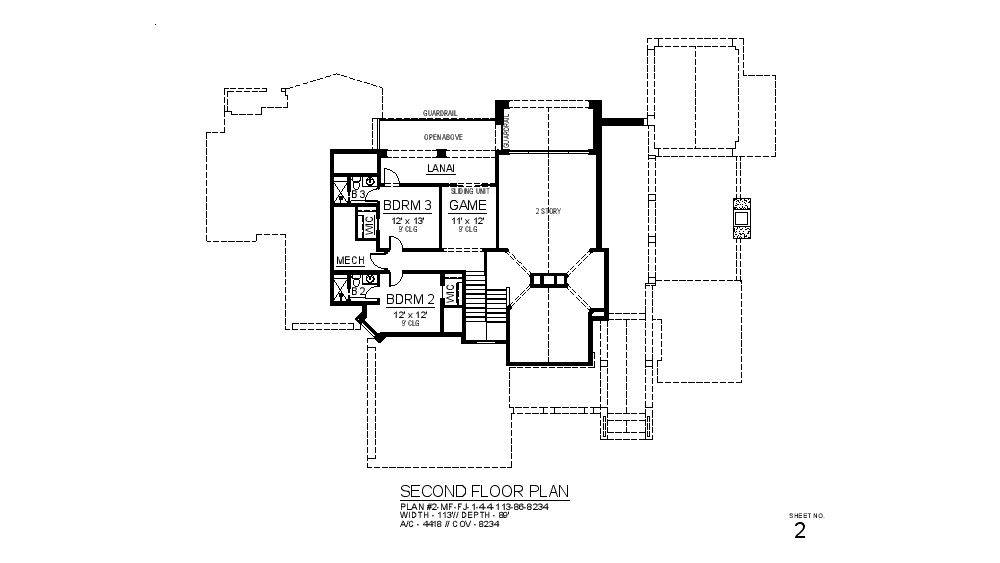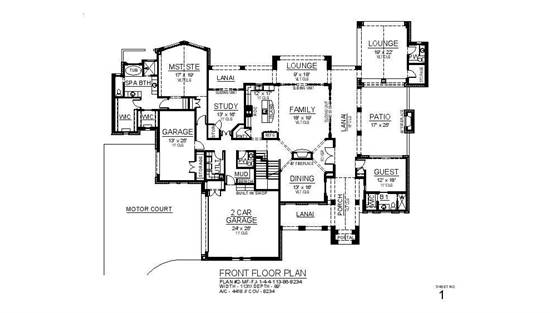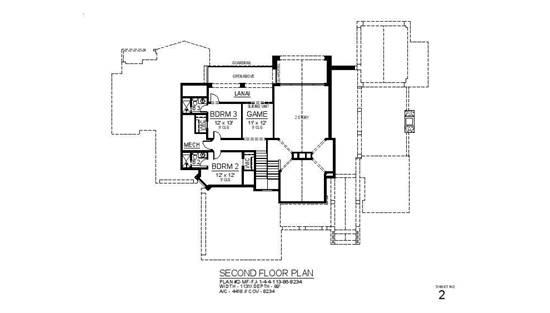- Plan Details
- |
- |
- Print Plan
- |
- Modify Plan
- |
- Reverse Plan
- |
- Cost-to-Build
- |
- View 3D
- |
- Advanced Search
About House Plan 4986:
Like a beautiful work of modern art, this home is striking thanks to its grandeur mixed with gorgeous simplicity. Clean lines and open spaces give the 2-story 4,418 square foot design a welcoming feel and attractive design. And with its inclusion of tons of great features, this plan really is the full package! The main level features an intricate array of covered porches and breezeways leading to everything from a private guest suite and lounge to relaxing nooks that are super private. The first floor also has your common areas such as the grand family room and open kitchen and formal dining areas. There is also a study and not one but two attached garages, full of storage options. Finally, this level ends with the private master suite, featuring an absolutely stunning spa bath and dual walk-in closets. The upstairs finds a flexible bonus space along with the auxiliary bedrooms, perfect for the kids to have their own private areas.
Plan Details
Key Features
2 Story Volume
Attached
Breezeway
Courtyard/Motorcourt Entry
Covered Front Porch
Dining Room
Family Room
Fireplace
Foyer
Front-entry
Guest Suite
His and Hers Primary Closets
Home Office
Kitchen Island
Laundry 1st Fl
L-Shaped
Primary Bdrm Main Floor
Mud Room
Open Floor Plan
Pantry
Rec Room
Separate Tub and Shower
Vaulted Ceilings
Vaulted Foyer
Vaulted Great Room/Living
Vaulted Primary
Walk-in Closet
Walk-in Pantry
Workshop
Build Beautiful With Our Trusted Brands
Our Guarantees
- Only the highest quality plans
- Int’l Residential Code Compliant
- Full structural details on all plans
- Best plan price guarantee
- Free modification Estimates
- Builder-ready construction drawings
- Expert advice from leading designers
- PDFs NOW!™ plans in minutes
- 100% satisfaction guarantee
- Free Home Building Organizer
.jpg)
