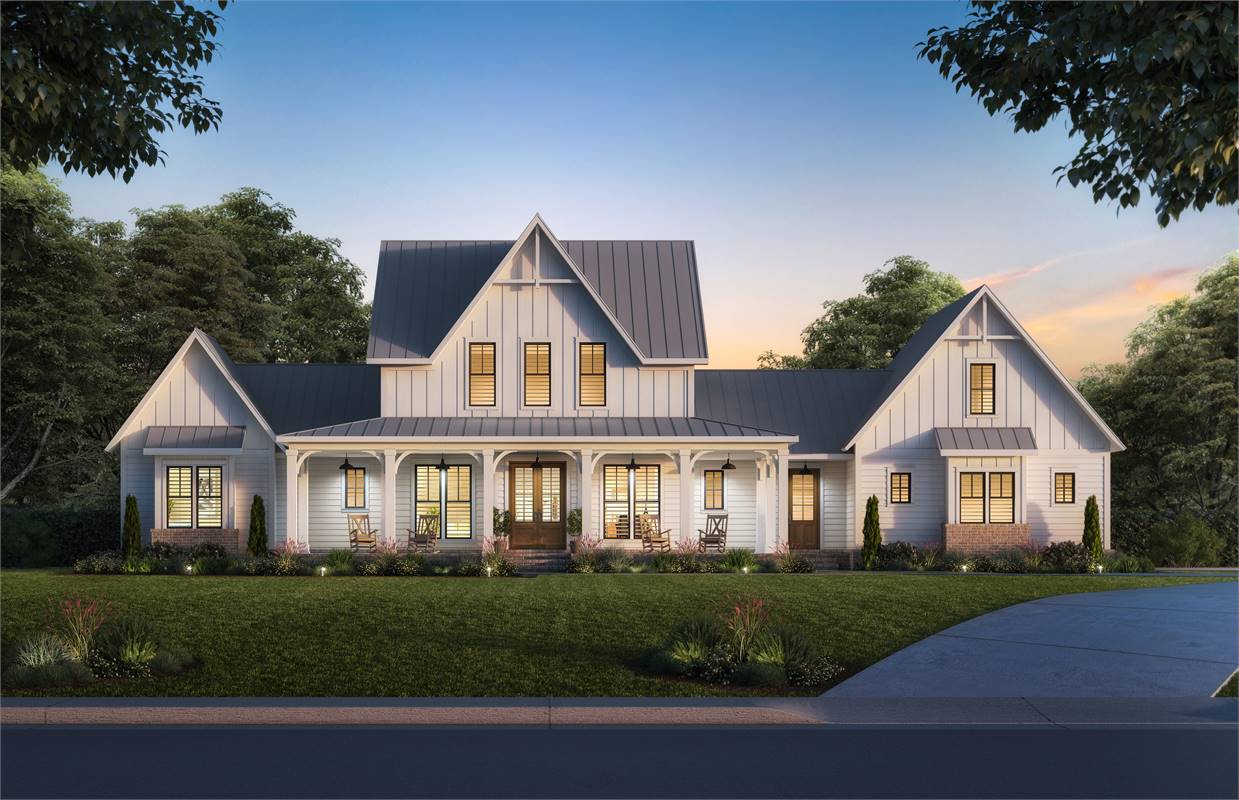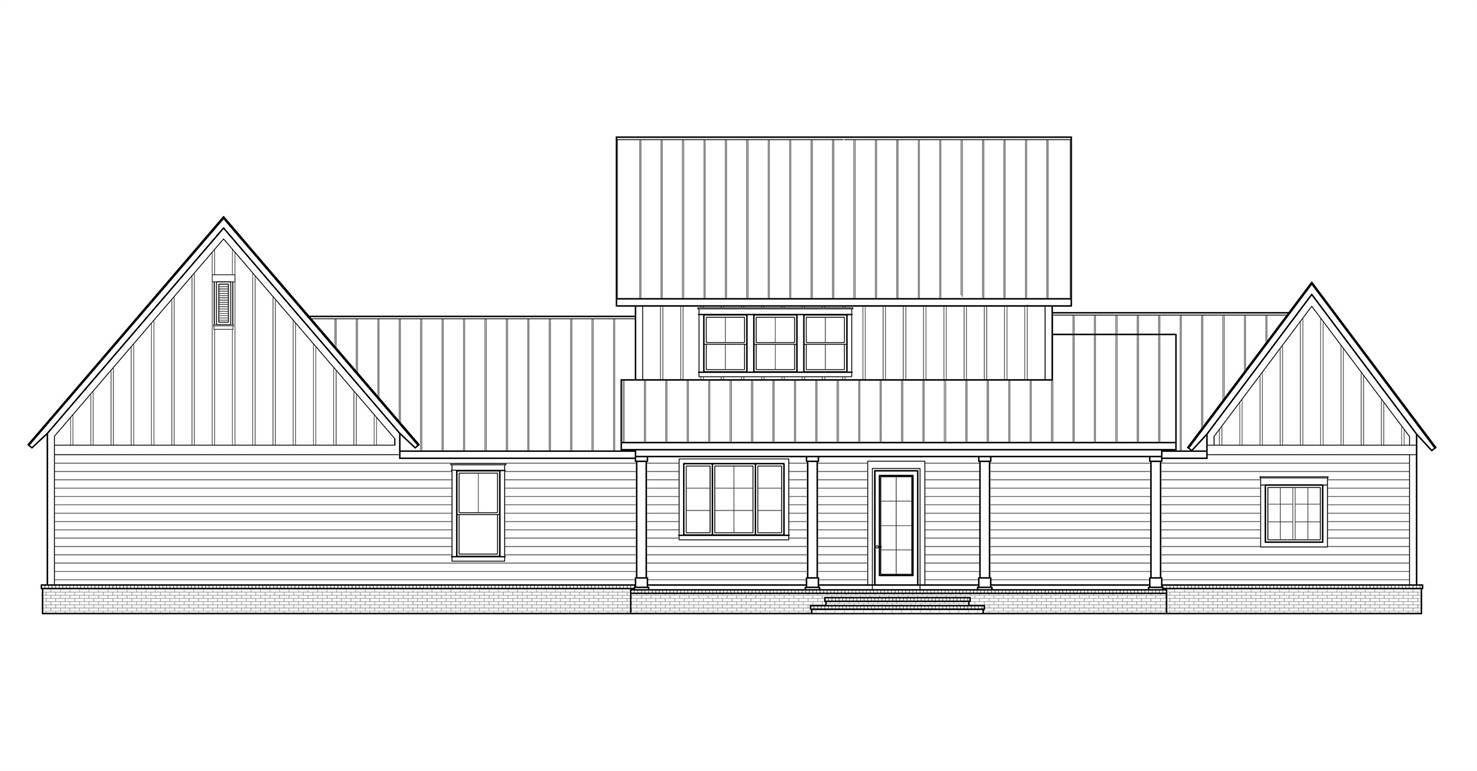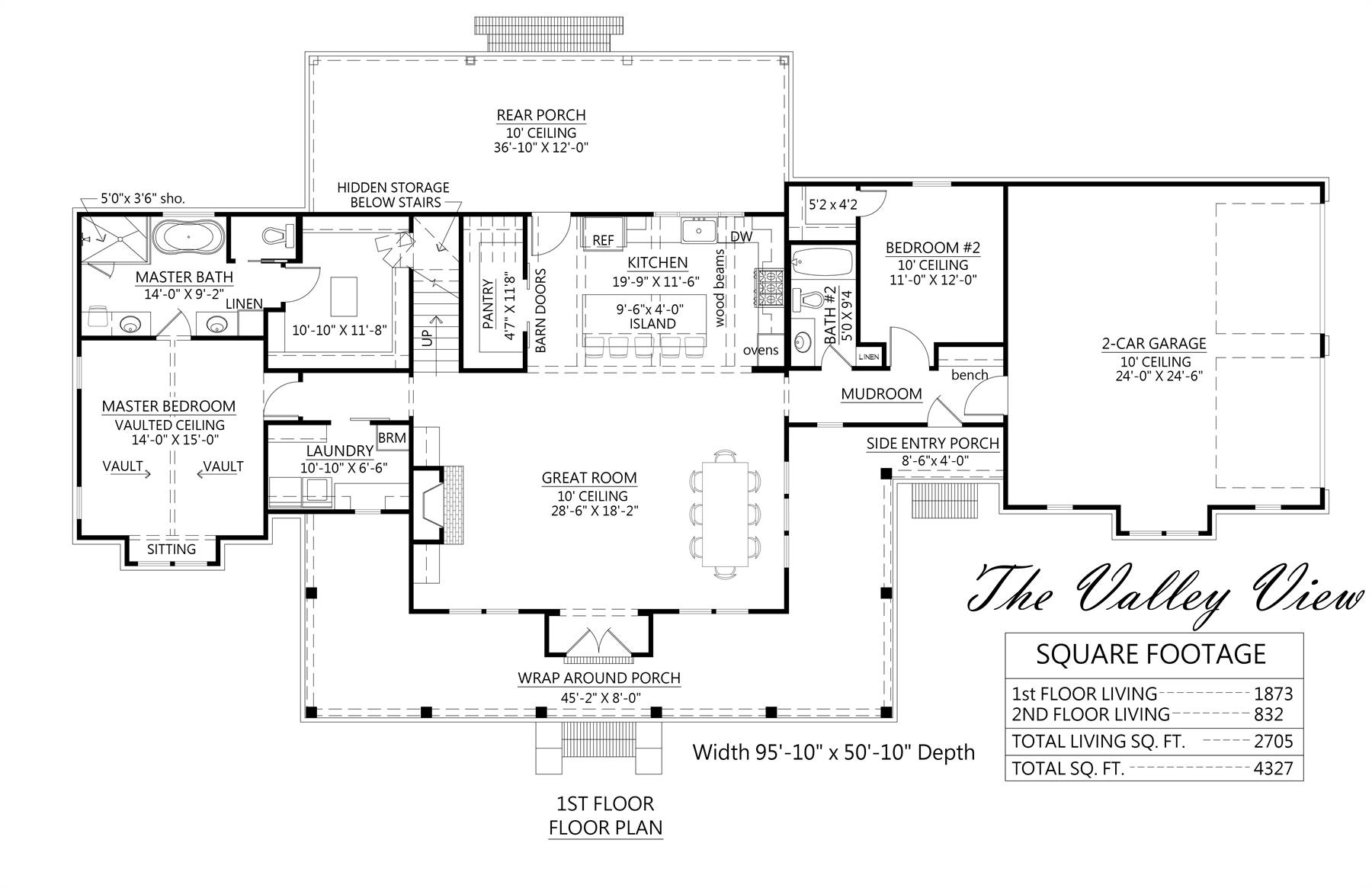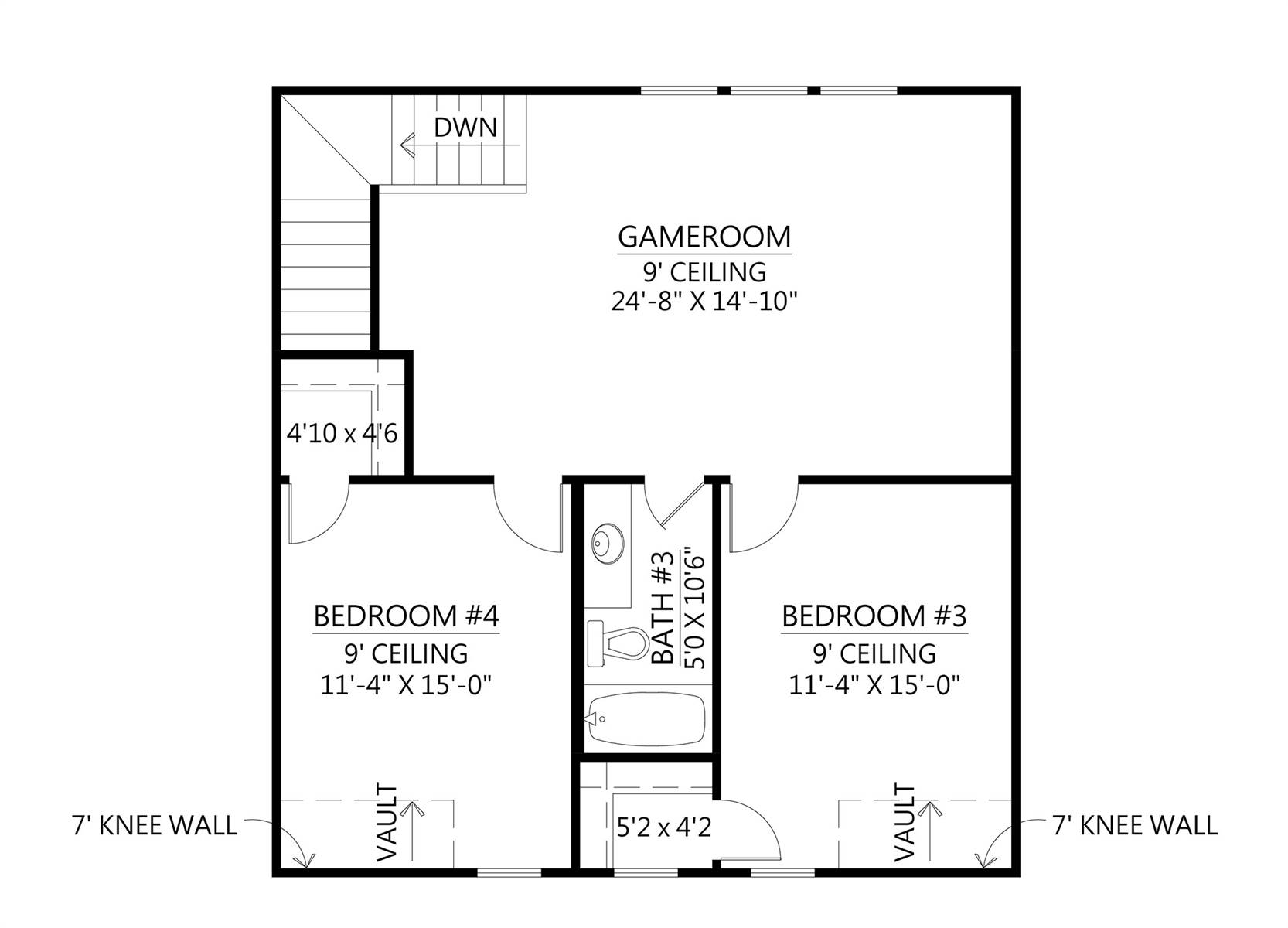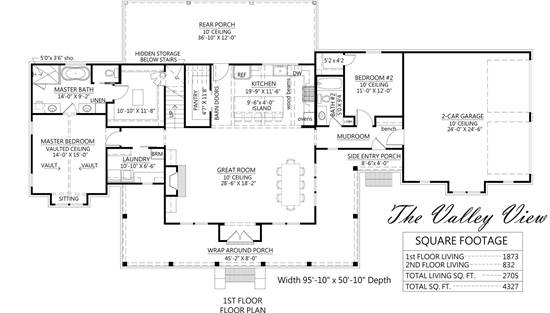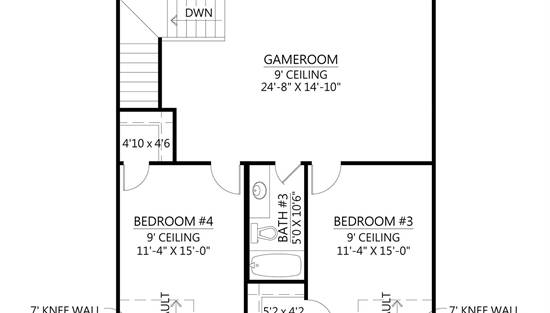- Plan Details
- |
- |
- Print Plan
- |
- Modify Plan
- |
- Reverse Plan
- |
- Cost-to-Build
- |
- View 3D
- |
- Advanced Search
About House Plan 5008:
House plan 5008 is 2,705 square feet with 4 beds and 3 full baths. The country farmhouse plans boast a convenient main floor laundry room and an open floor plan perfect for relaxing! The large eat-in kitchen is right off the great room which makes it easy to get in and out of while entertaining. The kitchen features include a walk-in pantry with barn doors, a large island with seating for 5, plenty of storage space, and convenient access to both great room and rear porch for entertaining made easy! The impressive master bedroom features a vaulted ceiling with a sitting space, walk-in closet, and master bath with double sinks, a separate shower, and a large tub. Don't worry about having to keep your house clean with the mudroom located right off the garage and side entry porch. House plan 5008 is the perfect plan for the family who likes to entertain and spend valuable time with friends and family.
Plan Details
Key Features
Attached
Bonus Room
Country Kitchen
Covered Front Porch
Covered Rear Porch
Double Vanity Sink
Family Room
Fireplace
Great Room
Kitchen Island
Laundry 1st Fl
Library/Media Rm
Primary Bdrm Main Floor
Mud Room
Open Floor Plan
Peninsula / Eating Bar
Rec Room
Separate Tub and Shower
Side-entry
Sitting Area
Unfinished Space
U-Shaped
Vaulted Primary
Walk-in Closet
Walk-in Pantry
Wraparound Porch
Build Beautiful With Our Trusted Brands
Our Guarantees
- Only the highest quality plans
- Int’l Residential Code Compliant
- Full structural details on all plans
- Best plan price guarantee
- Free modification Estimates
- Builder-ready construction drawings
- Expert advice from leading designers
- PDFs NOW!™ plans in minutes
- 100% satisfaction guarantee
- Free Home Building Organizer

