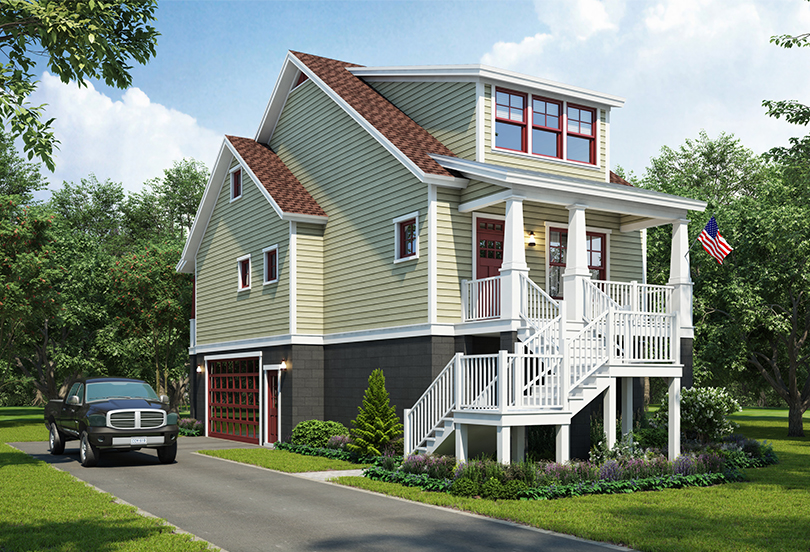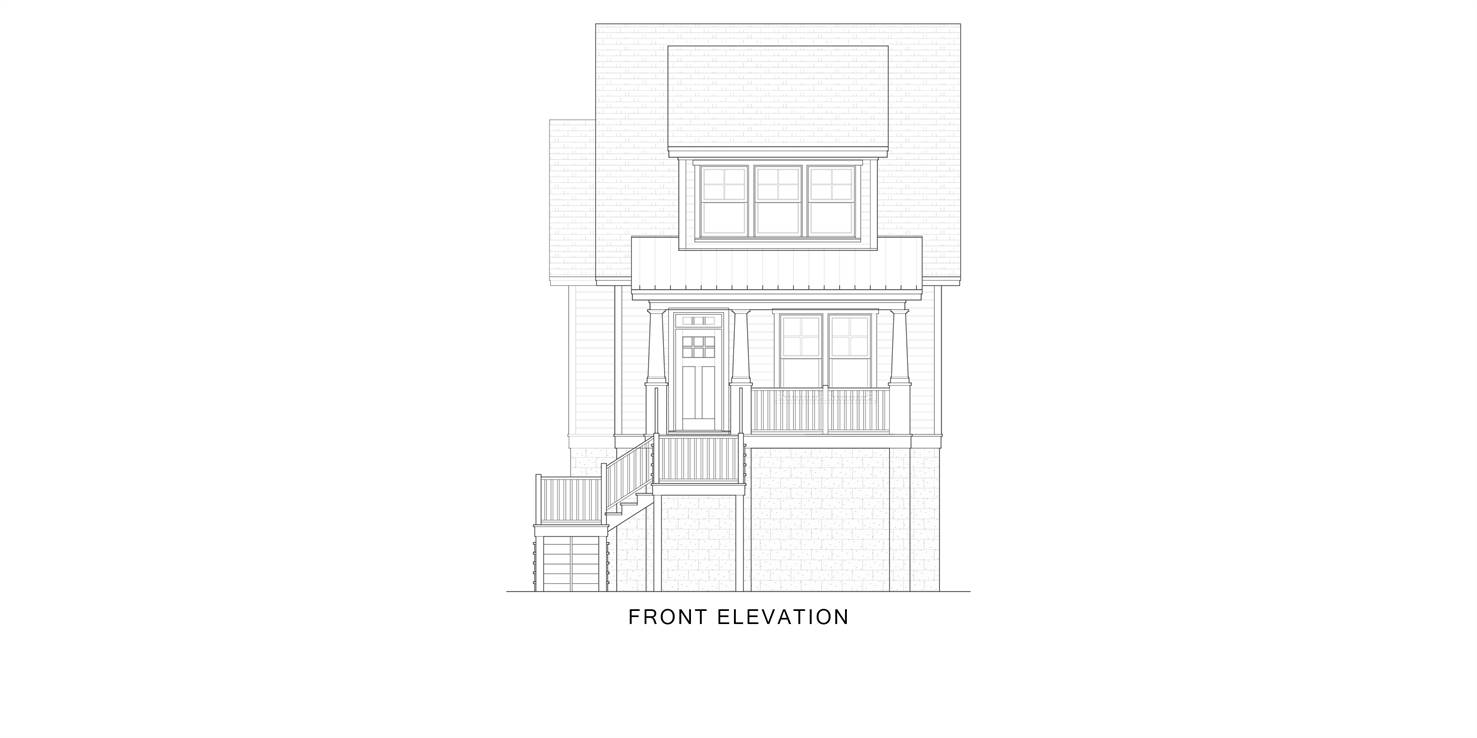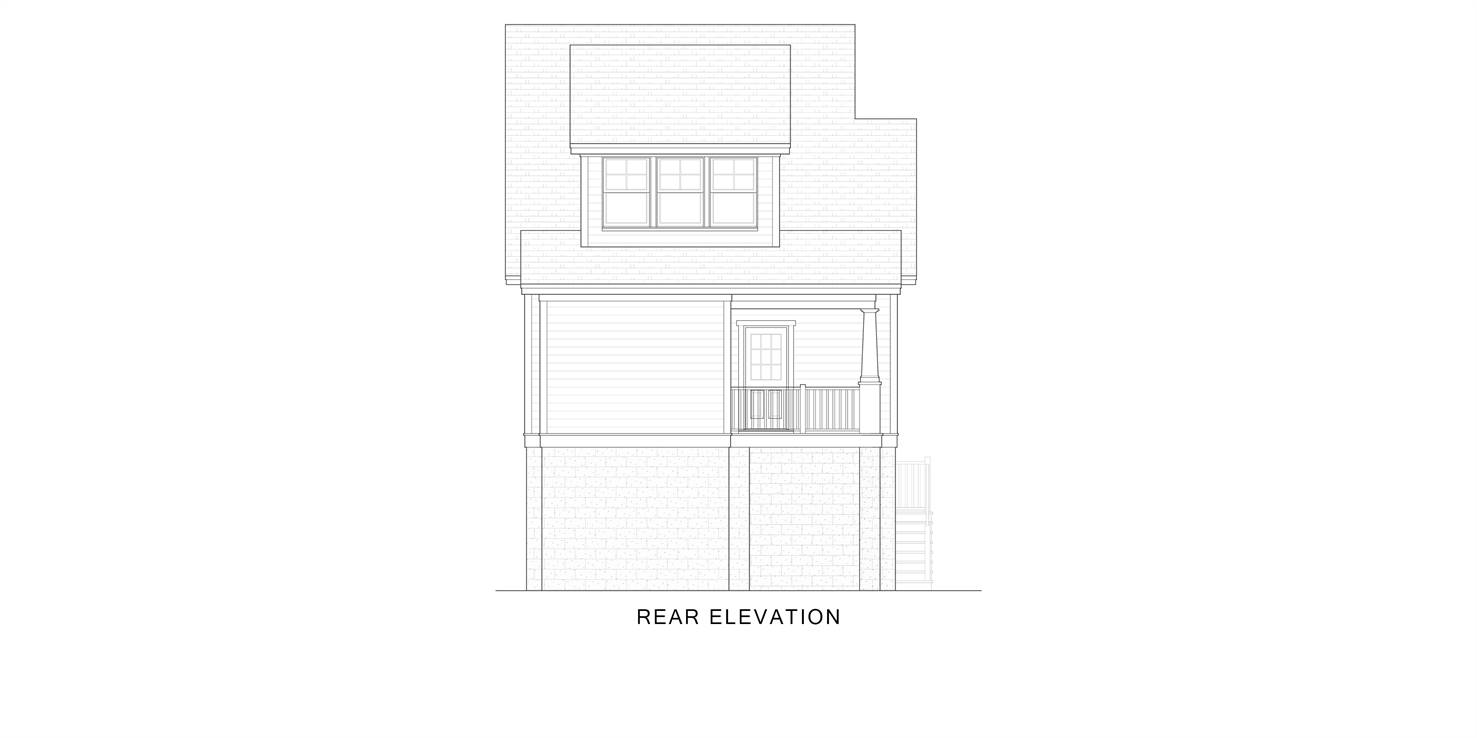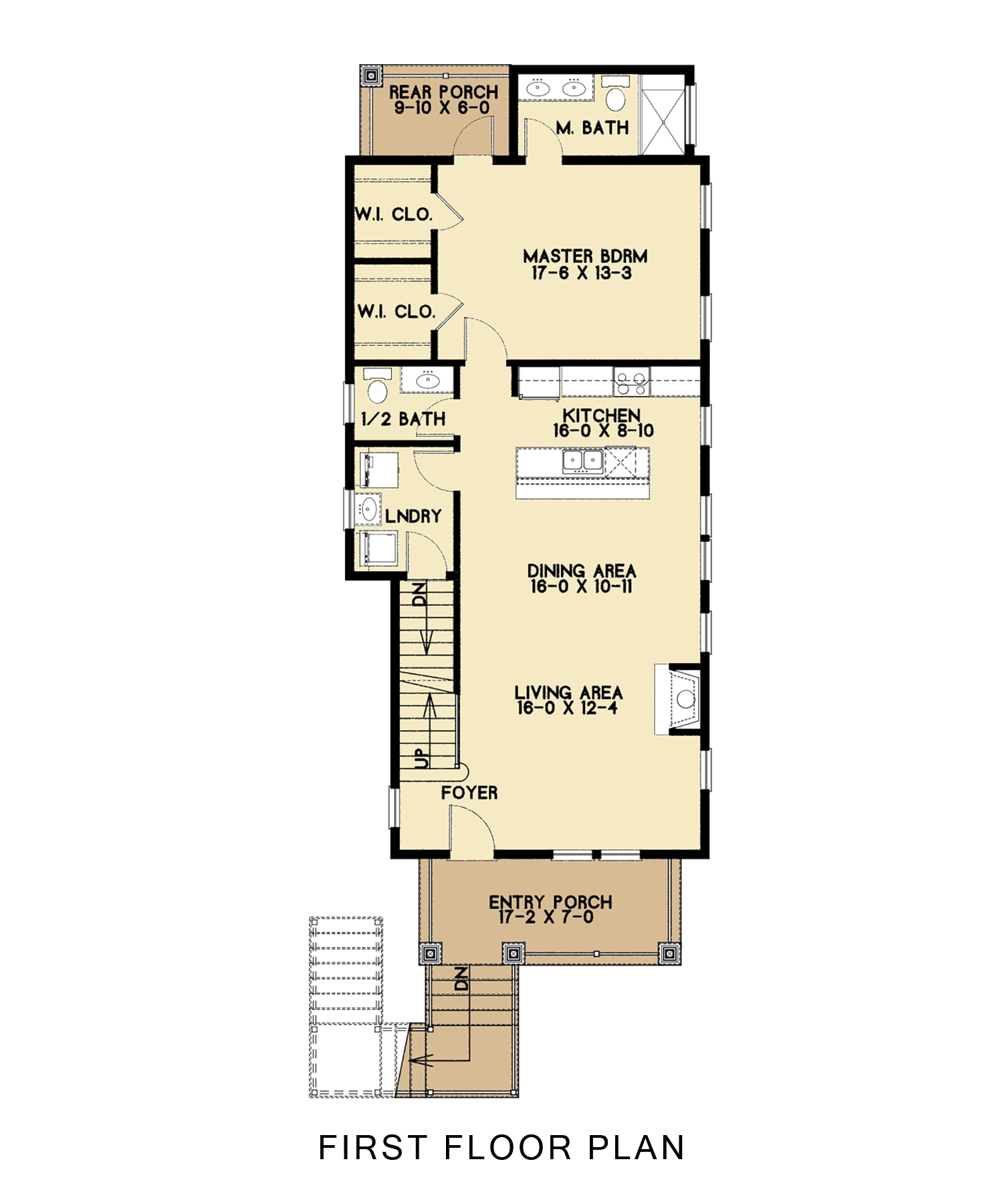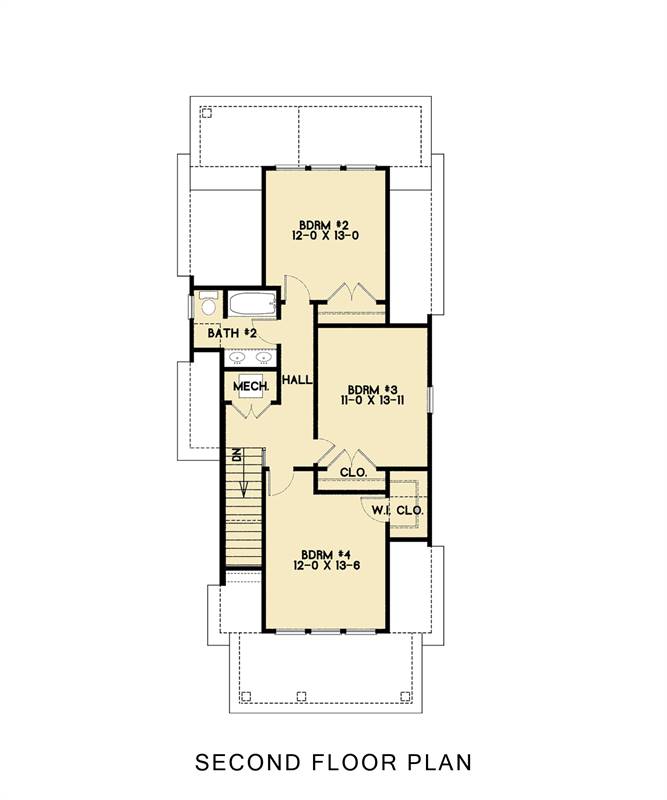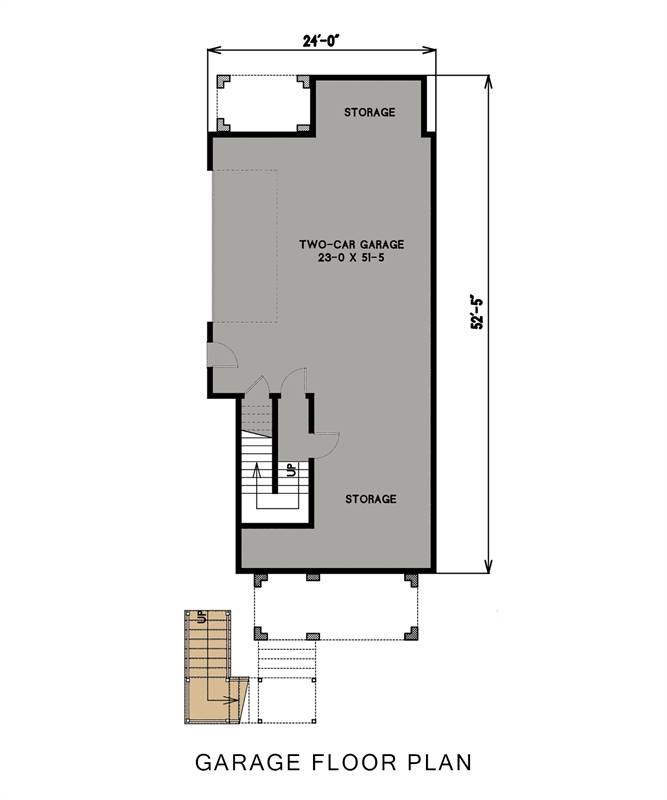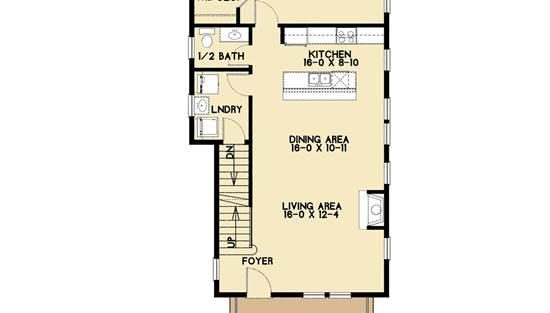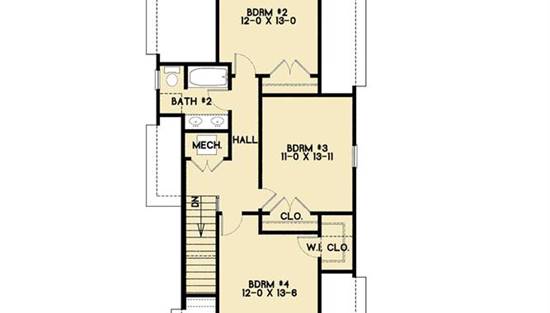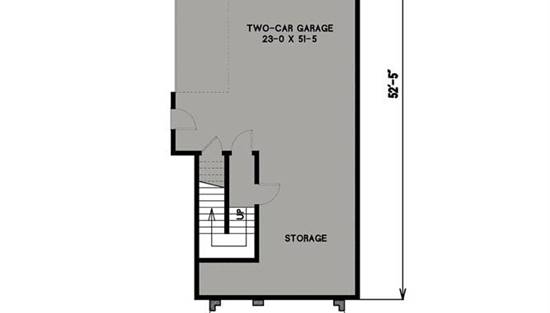- Plan Details
- |
- |
- Print Plan
- |
- Modify Plan
- |
- Reverse Plan
- |
- Cost-to-Build
- |
- View 3D
- |
- Advanced Search
About House Plan 5023:
With the timeless styles and unique flexibility to fit in virtually any lot or location, this cottage-inspired home design has a lot to offer. Standing 3 stories tall and boasting 4 bedrooms amongst its 1,894 square feet of space, the family-focused design is as impressive as it is practical. The ground floor is comprised of a side-entry drive-under garage which offers tons of room for customization. Whether it's storage options or a workshop, you'll certainly have tons of flexibility with this area. The main floor has all your common areas, including a totally open living room, dining room and island kitchen space, all of which flows together seamlessly. The master suite is also on this level, featuring a full bathroom suite, a private rear porch, and dual walk-in closets. Finally, the uppermost floor has the extra bedrooms, along with the laundry and a shared bath. And if you don't need all 3 bedrooms, consider making one into an office or work space for you or even a game room for the kids.
Plan Details
Key Features
Attached
Country Kitchen
Covered Front Porch
Covered Rear Porch
Double Vanity Sink
Fireplace
Formal LR
Foyer
Great Room
His and Hers Primary Closets
Home Office
Kitchen Island
Laundry 1st Fl
Primary Bdrm Main Floor
Open Floor Plan
Peninsula / Eating Bar
Side-entry
Storage Space
Walk-in Closet
Workshop
Build Beautiful With Our Trusted Brands
Our Guarantees
- Only the highest quality plans
- Int’l Residential Code Compliant
- Full structural details on all plans
- Best plan price guarantee
- Free modification Estimates
- Builder-ready construction drawings
- Expert advice from leading designers
- PDFs NOW!™ plans in minutes
- 100% satisfaction guarantee
- Free Home Building Organizer

(1).png)
