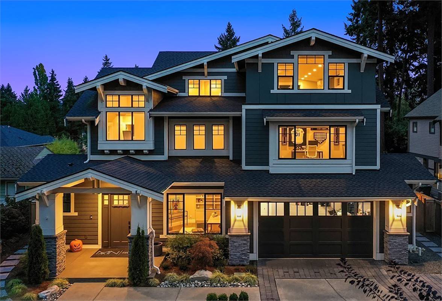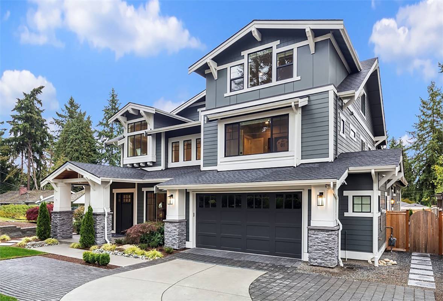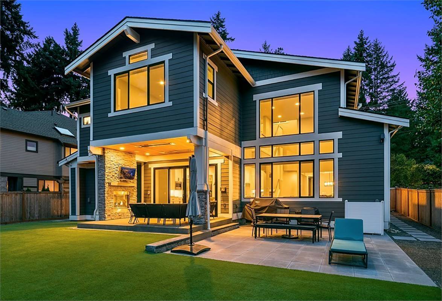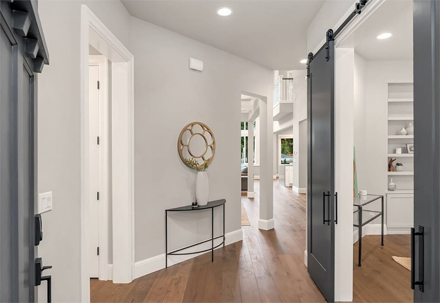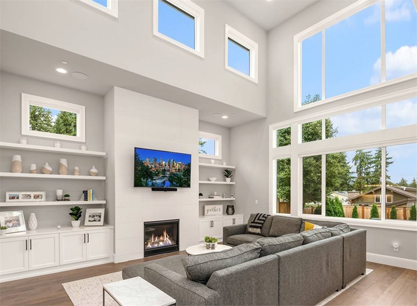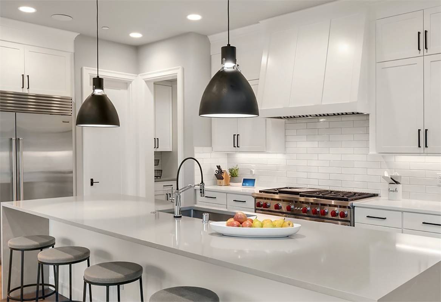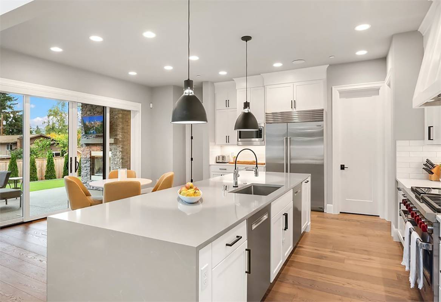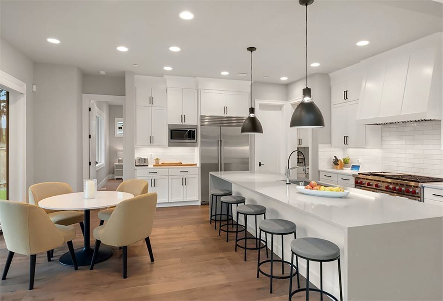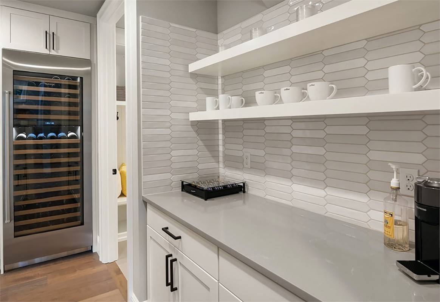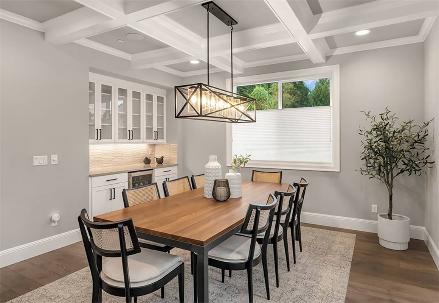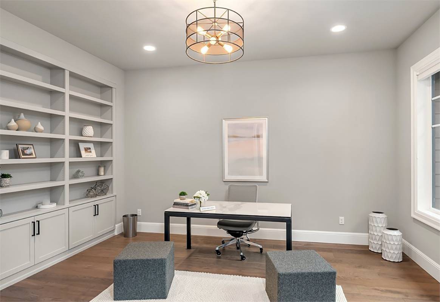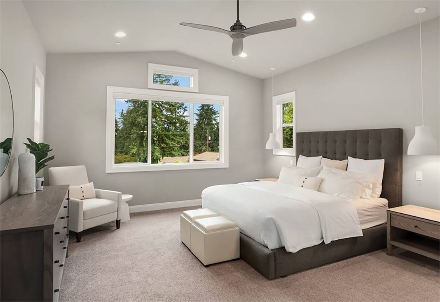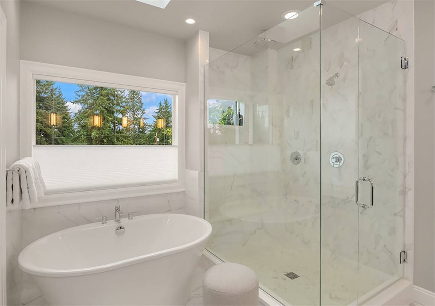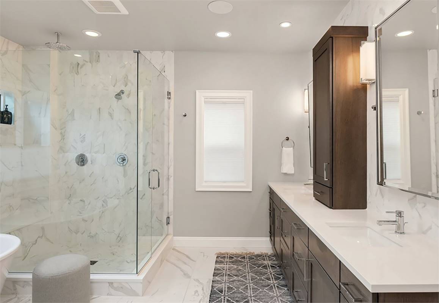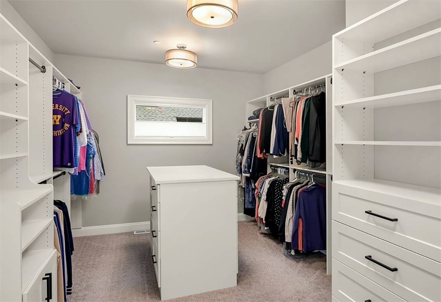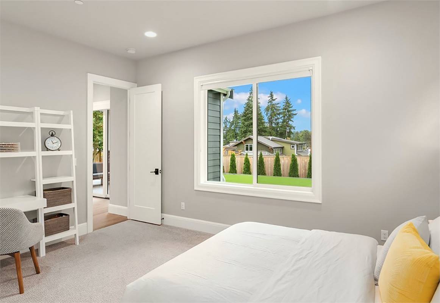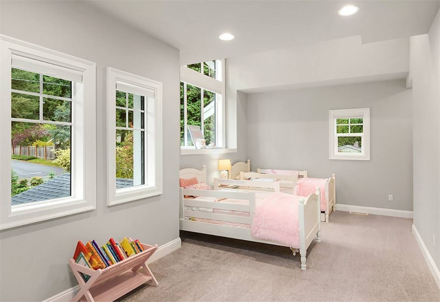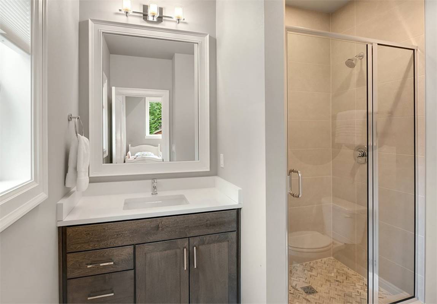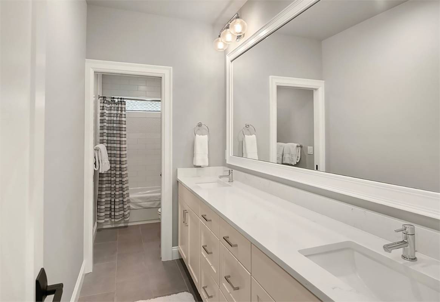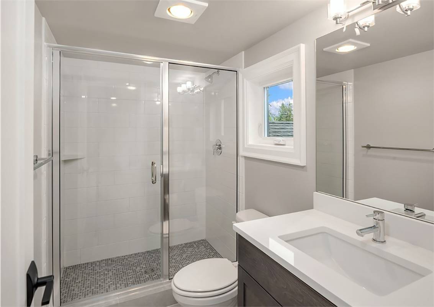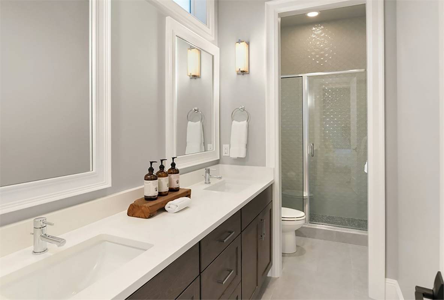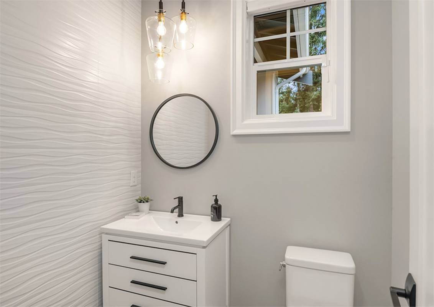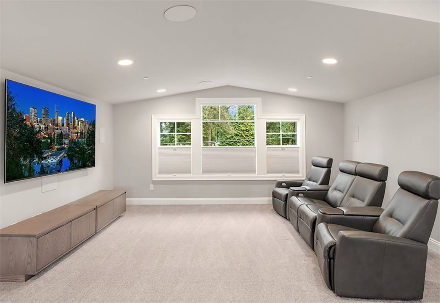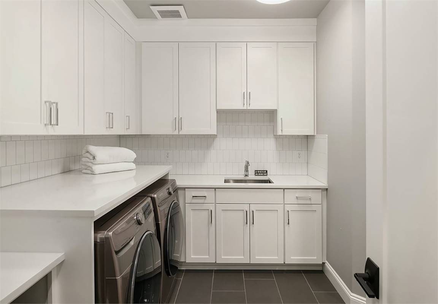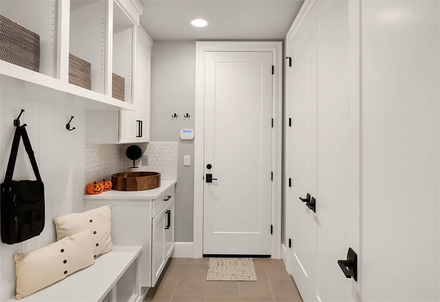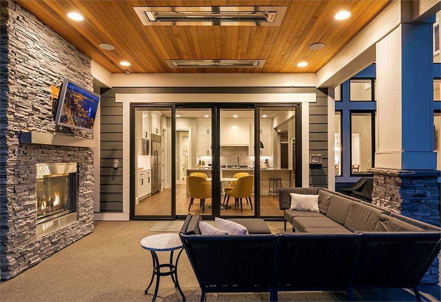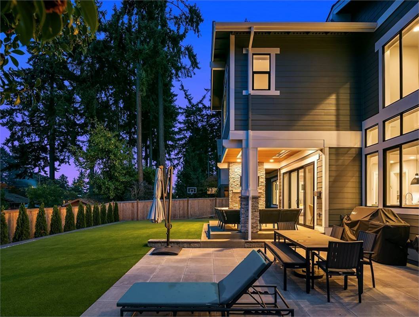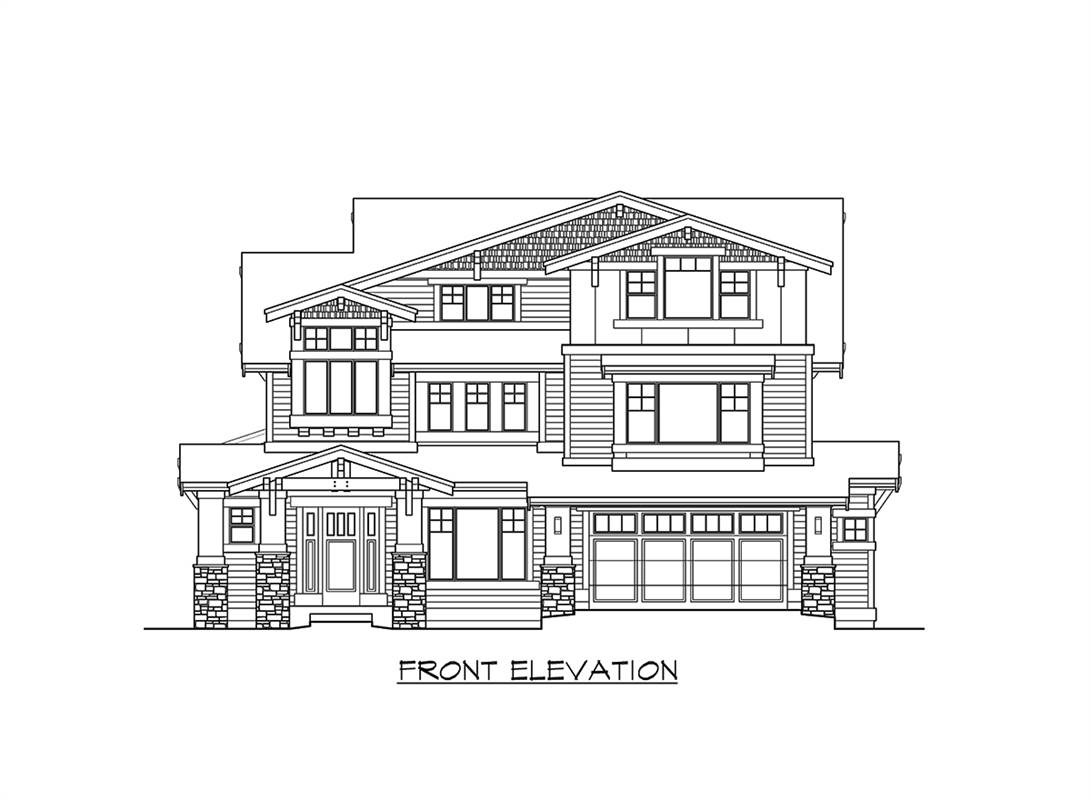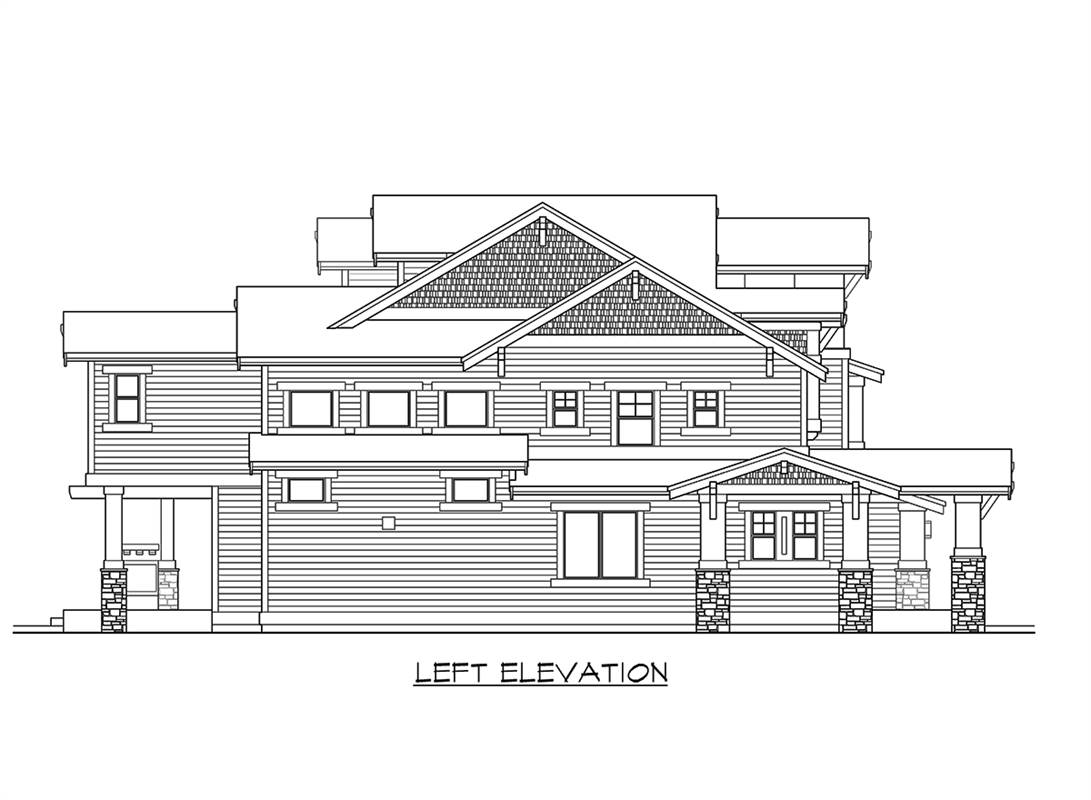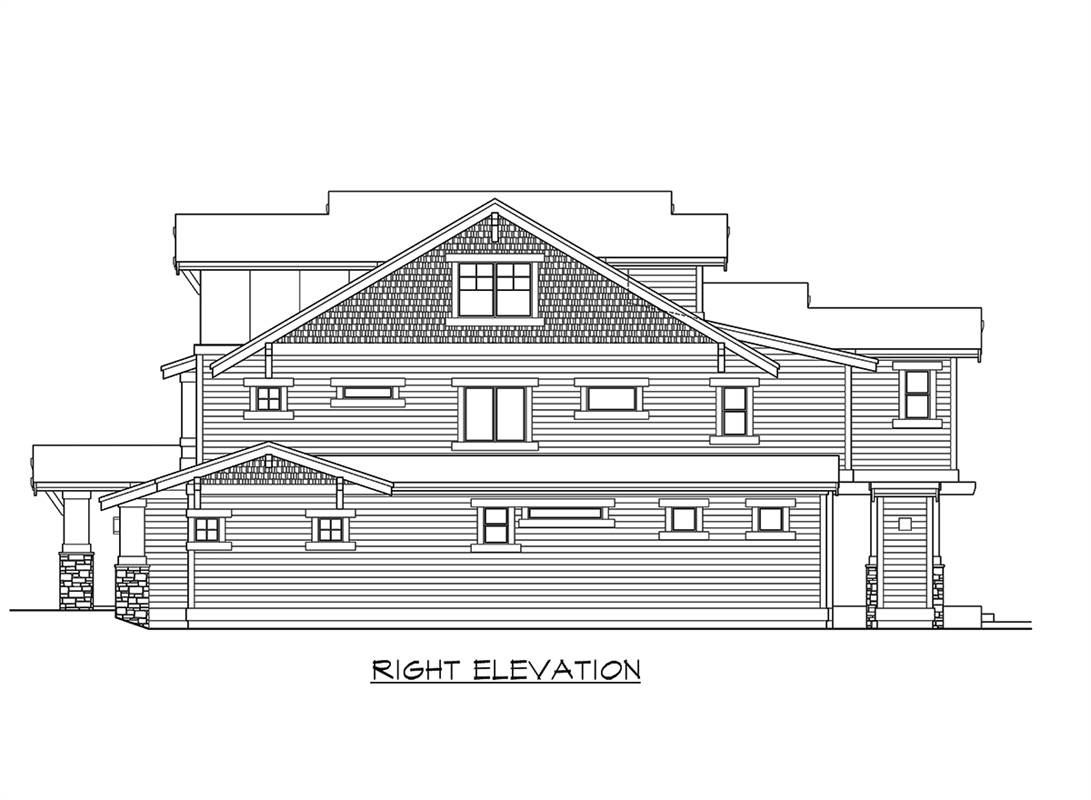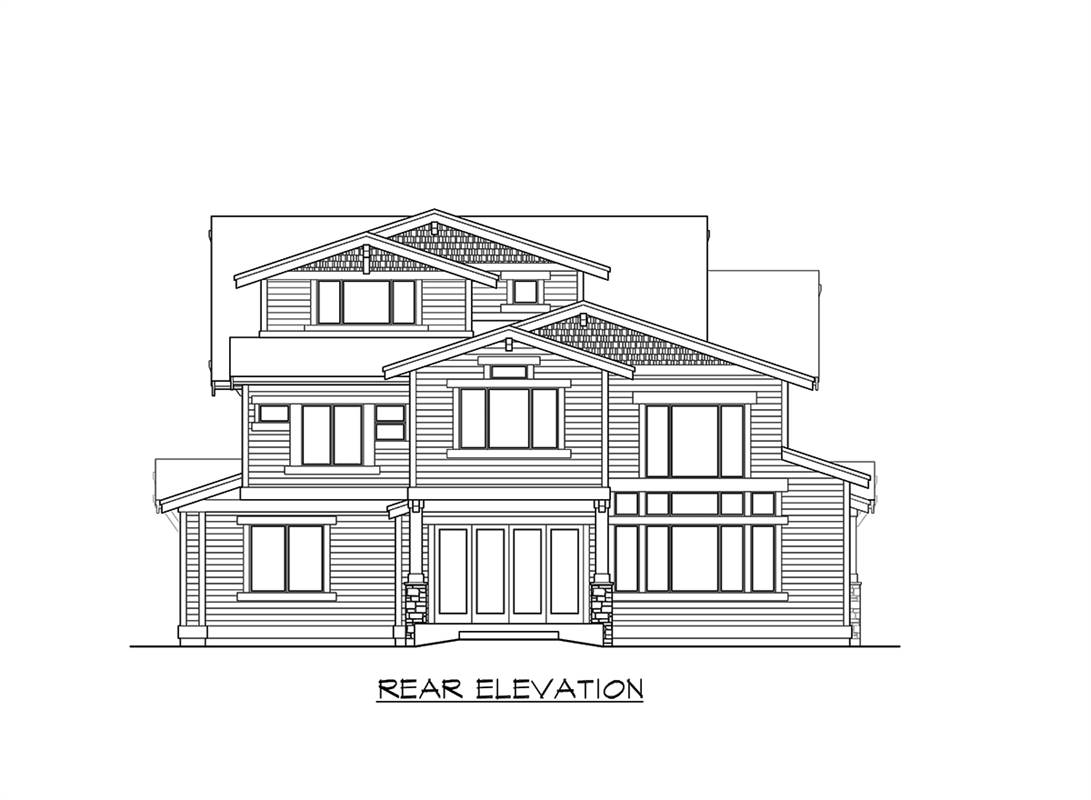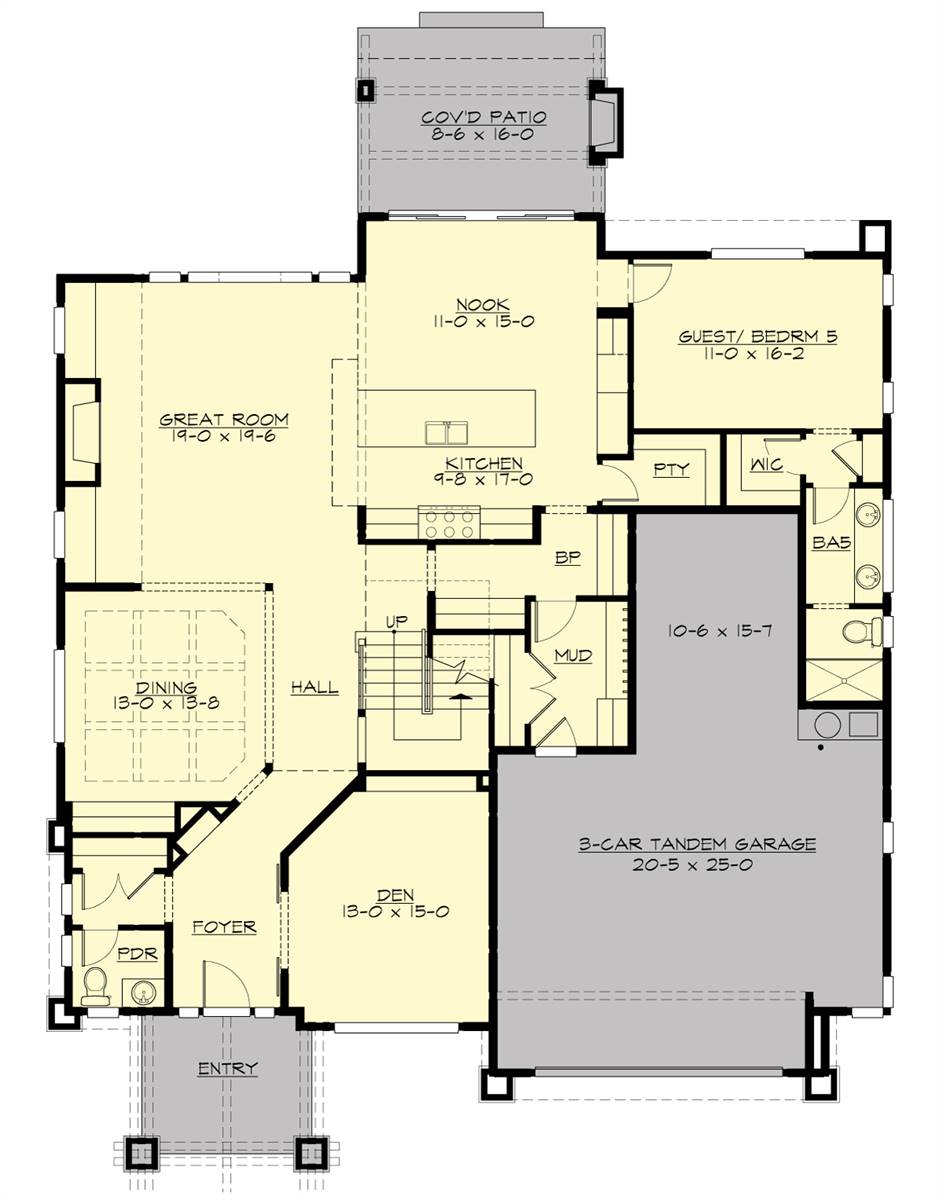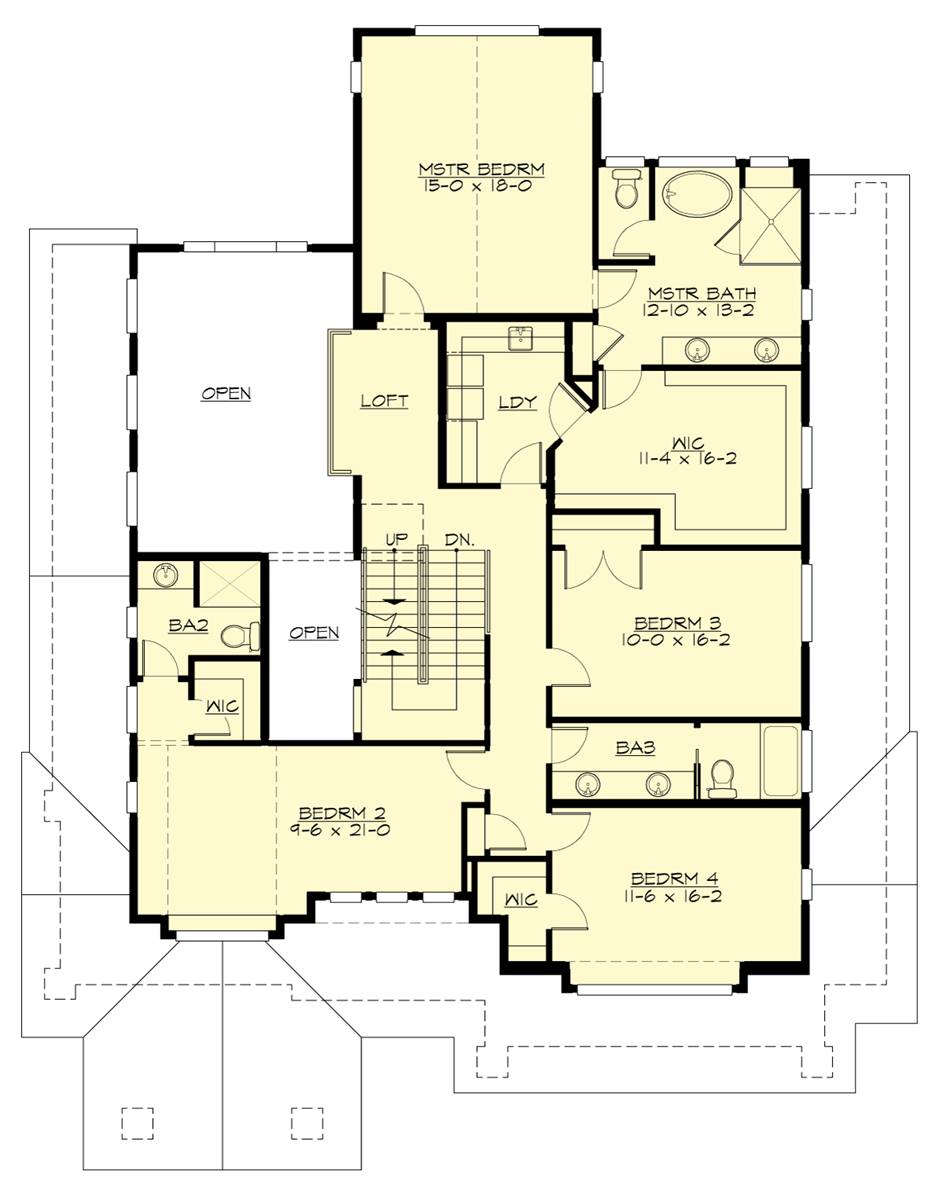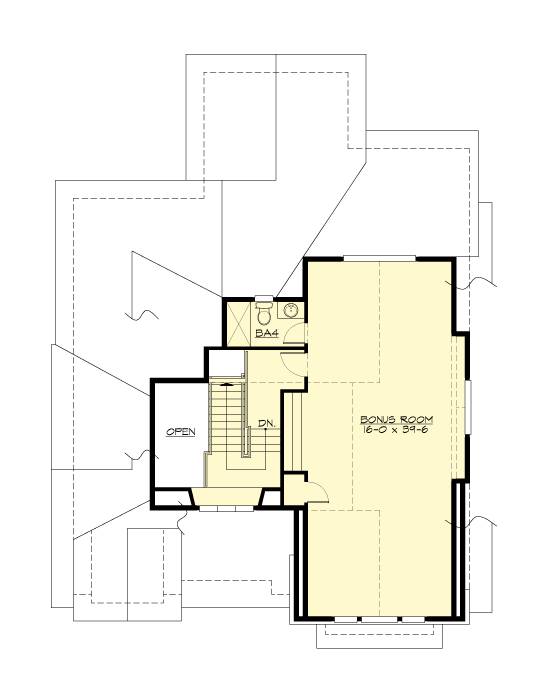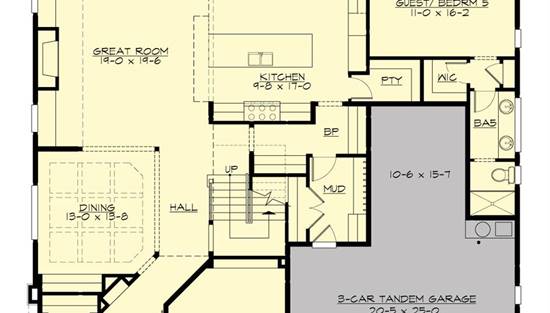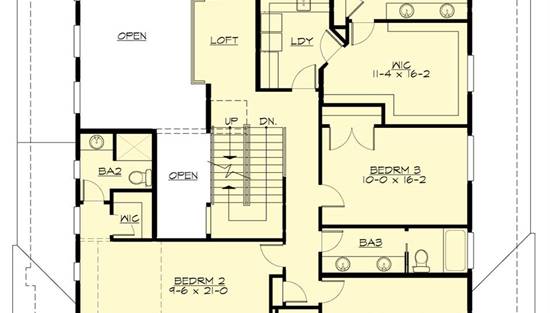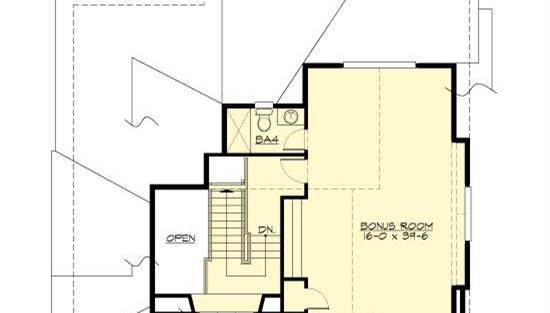- Plan Details
- |
- |
- Print Plan
- |
- Modify Plan
- |
- Reverse Plan
- |
- Cost-to-Build
- |
- View 3D
- |
- Advanced Search
About House Plan 5073:
This luxury Craftsman house plan has five bedrooms, five bathrooms, and one-half bath. A three-story home like this one has enough space for a large family, and for hosting family gatherings. The open foyer welcomes you into the large 2-story great room with loads of natural light from the large windows. The island kitchen has a butler's pantry which is optimal for organization and serves the dining room and the breakfast nook perfectly. The covered deck has a fireplace for gathering and space for outdoor dining. The lovely master bedroom has a private bathroom with a soaking tub and a walk-in closet. Expand your creativity in the den, office space, or in bonus spaces. The stone accents throughout the exterior truly make this plan unique and beautiful.
Plan Details
Key Features
Attached
Bonus Room
Butler's Pantry
Covered Front Porch
Covered Rear Porch
Dining Room
Double Vanity Sink
Family Room
Fireplace
Foyer
Front-entry
Great Room
Guest Suite
Home Office
Kitchen Island
Laundry 2nd Fl
L-Shaped
Primary Bdrm Upstairs
Mud Room
Nook / Breakfast Area
Open Floor Plan
Pantry
Separate Tub and Shower
Suited for corner lot
Suited for view lot
Tandem
Unfinished Space
Walk-in Closet
Build Beautiful With Our Trusted Brands
Our Guarantees
- Only the highest quality plans
- Int’l Residential Code Compliant
- Full structural details on all plans
- Best plan price guarantee
- Free modification Estimates
- Builder-ready construction drawings
- Expert advice from leading designers
- PDFs NOW!™ plans in minutes
- 100% satisfaction guarantee
- Free Home Building Organizer
