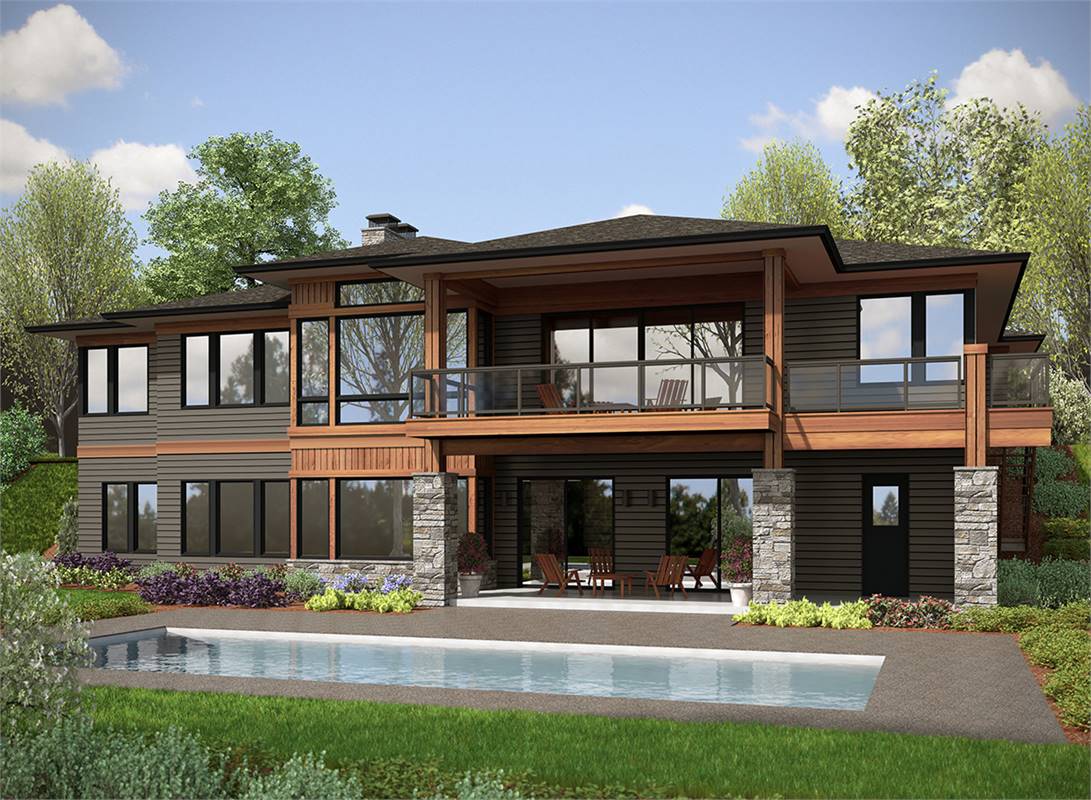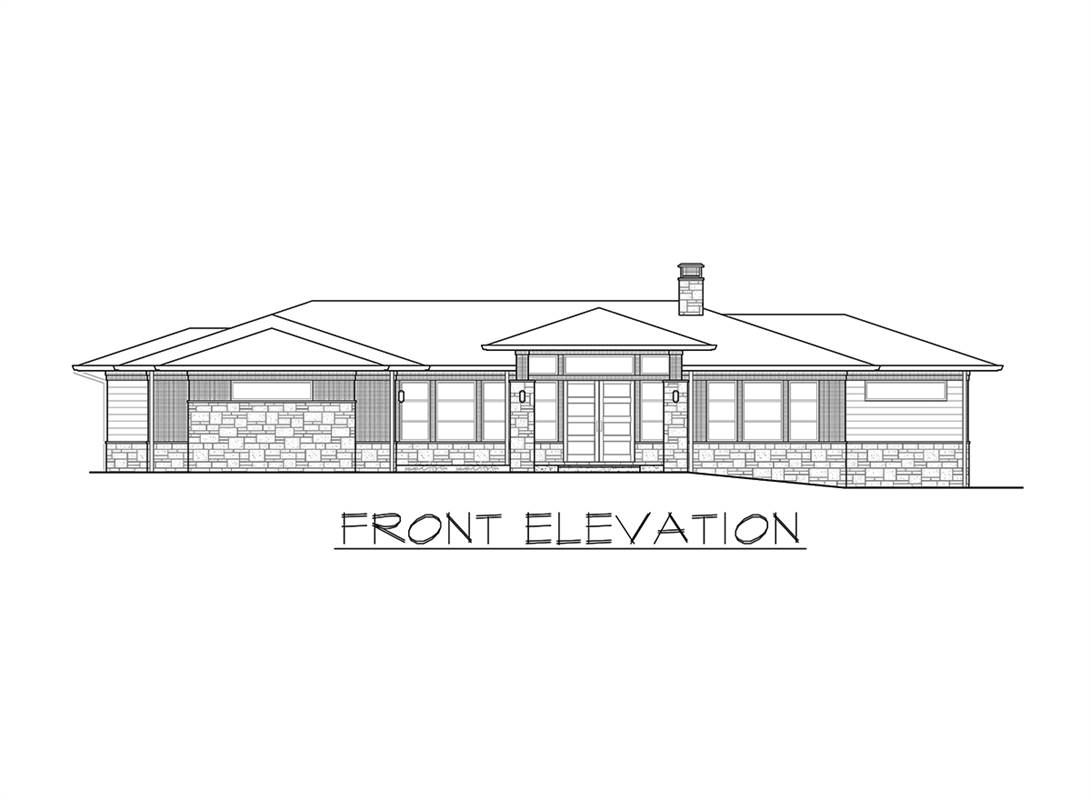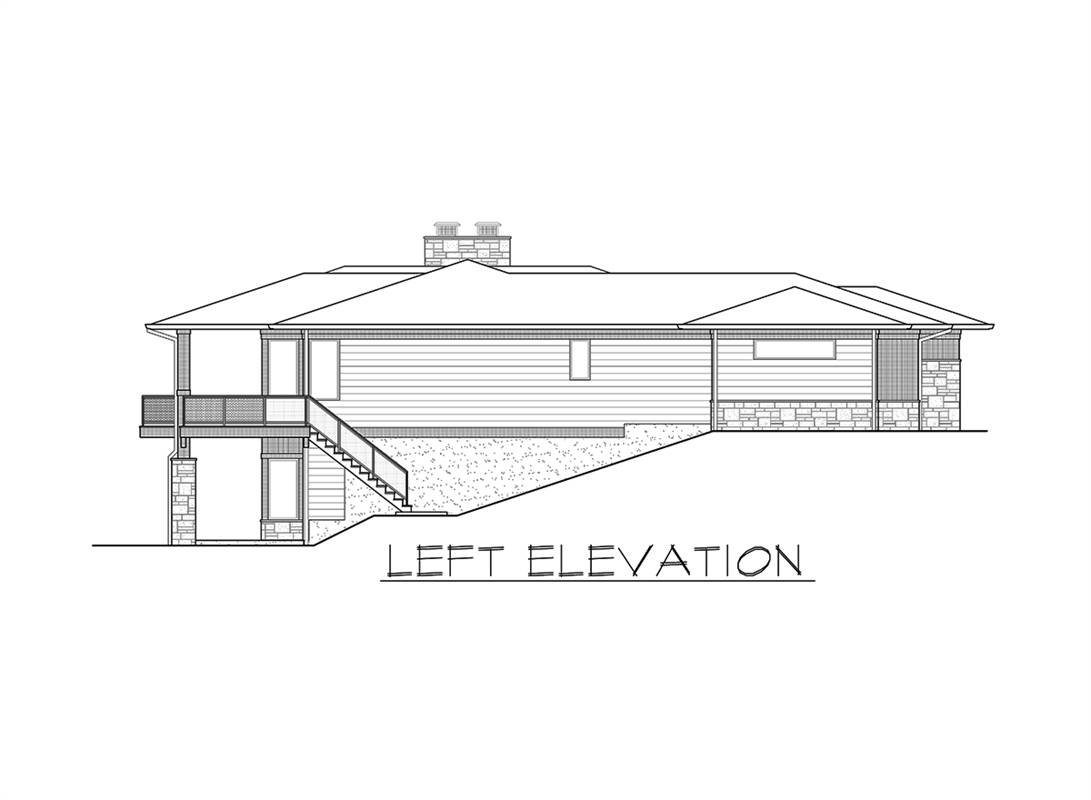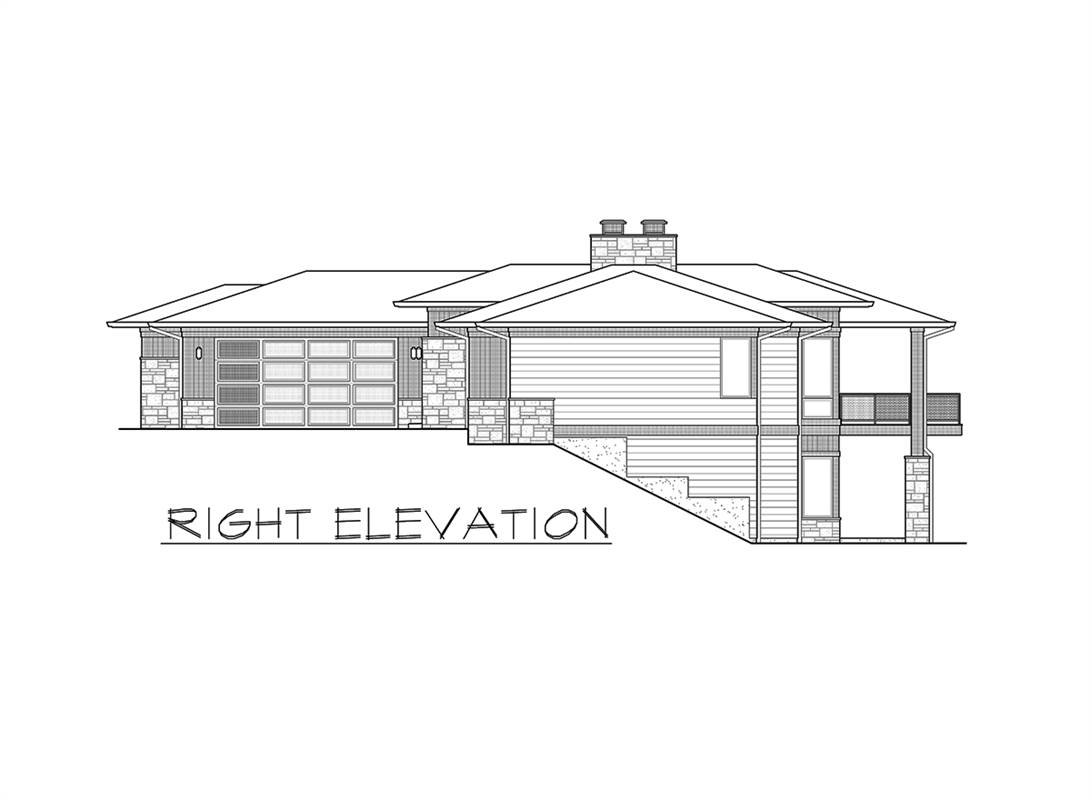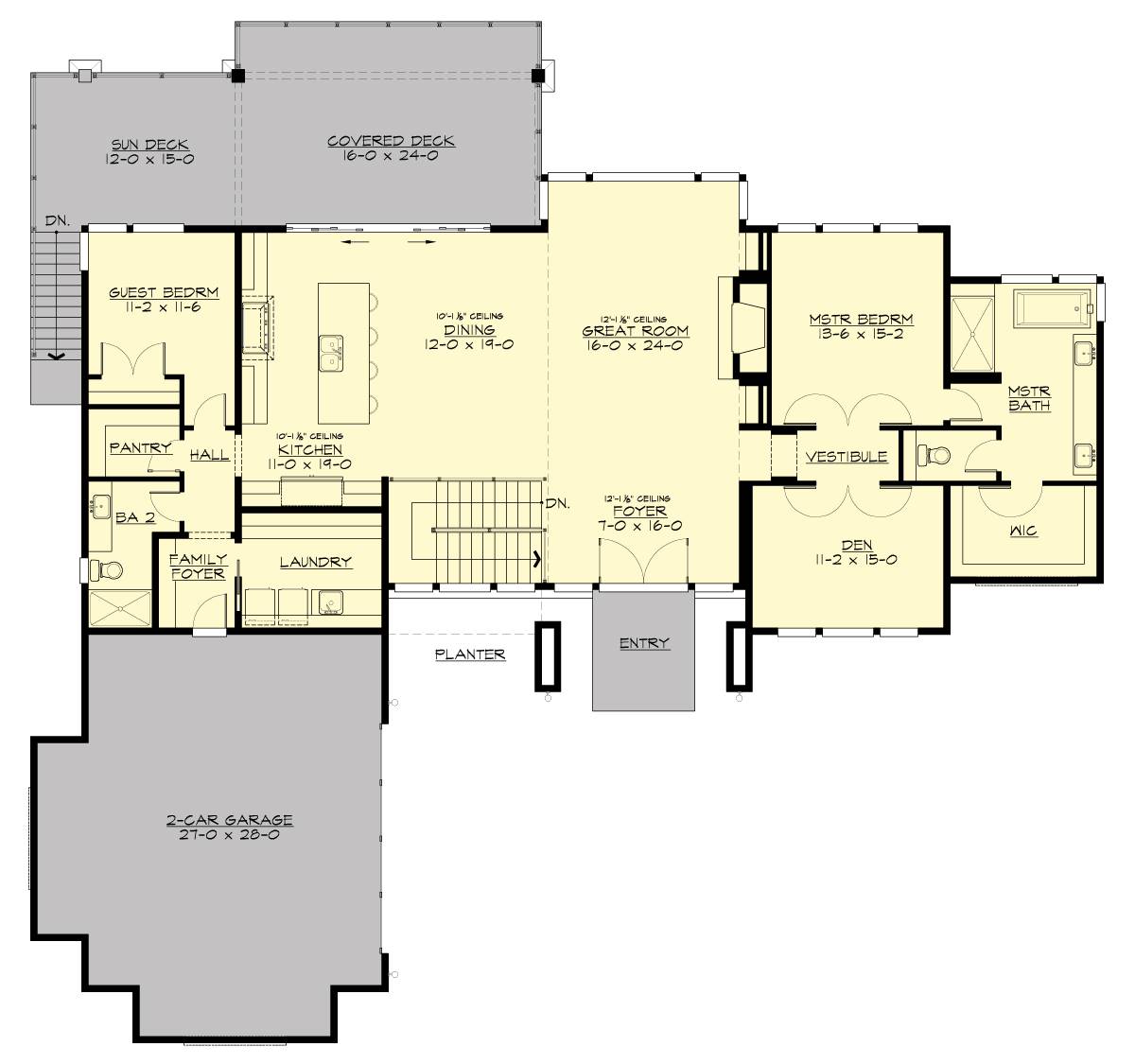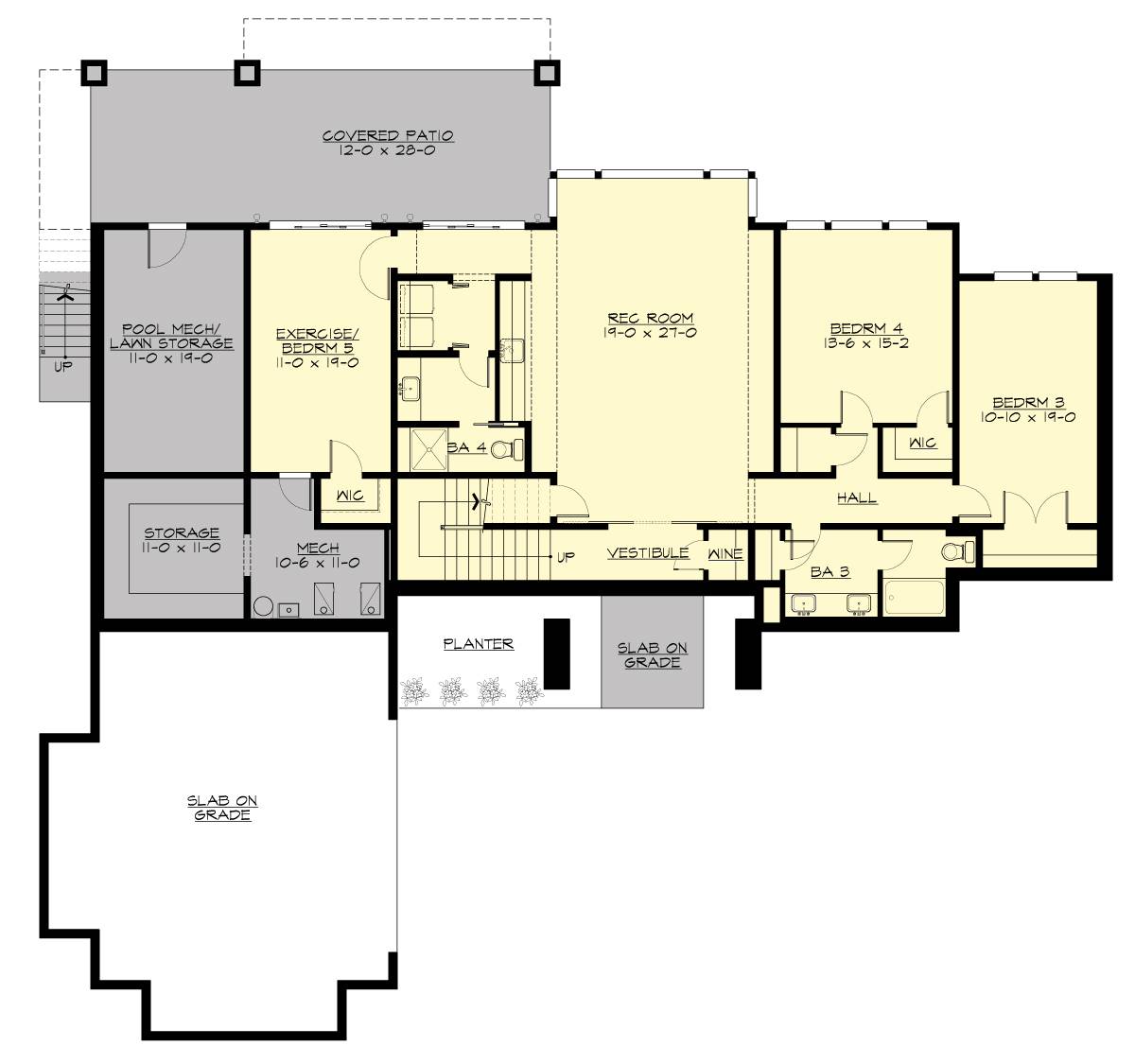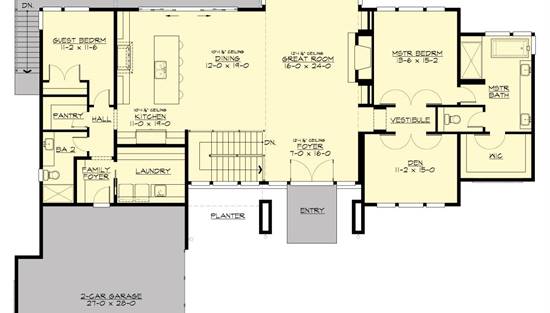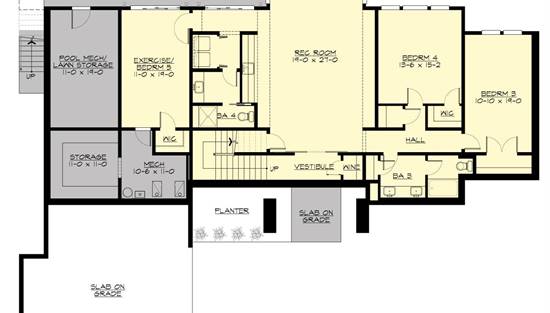- Plan Details
- |
- |
- Print Plan
- |
- Modify Plan
- |
- Reverse Plan
- |
- Cost-to-Build
- |
- View 3D
- |
- Advanced Search
About House Plan 5077:
This modern, prairie style house plan is a lovely plan for a growing family! This ranch design has 4,185 square feet, five bedrooms, four baths, and an attached two-car garage. The open kitchen has seating for four on the island and is near the comfortable dining room. The great room is spacious and is a perfect gathering spot for entertaining. On the main floor, make your way over to the master bedroom which has plenty of opportunities for relaxation. Feel comfortable inviting friends and family over as they will fit without a doubt! Guests will feel extra special in their private suite on the main floor. Three bedrooms, second laundry and large recreation room can be found in the walkout basement. This plan will be a neighborhood favorite!
Plan Details
Key Features
Attached
Bonus Room
Deck
Dining Room
Double Vanity Sink
Exercise Room
Family Room
Fireplace
Foyer
Front-entry
Great Room
Guest Suite
Home Office
Kitchen Island
Laundry 1st Fl
L-Shaped
Primary Bdrm Main Floor
Mud Room
Open Floor Plan
Rear Porch
Rec Room
Side-entry
Split Bedrooms
Storage Space
Suited for sloping lot
Walk-in Closet
Walk-in Pantry
Build Beautiful With Our Trusted Brands
Our Guarantees
- Only the highest quality plans
- Int’l Residential Code Compliant
- Full structural details on all plans
- Best plan price guarantee
- Free modification Estimates
- Builder-ready construction drawings
- Expert advice from leading designers
- PDFs NOW!™ plans in minutes
- 100% satisfaction guarantee
- Free Home Building Organizer



