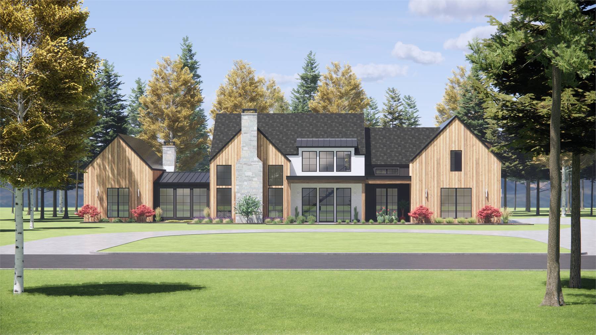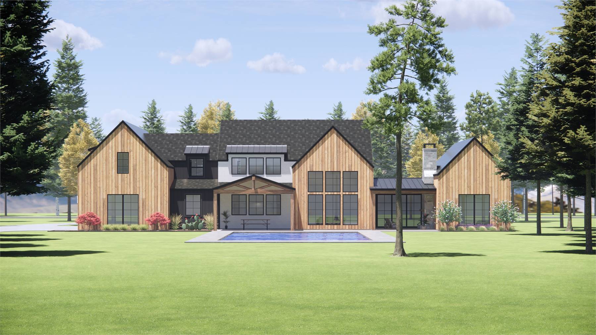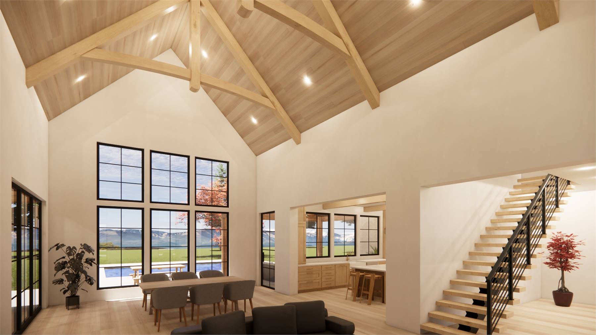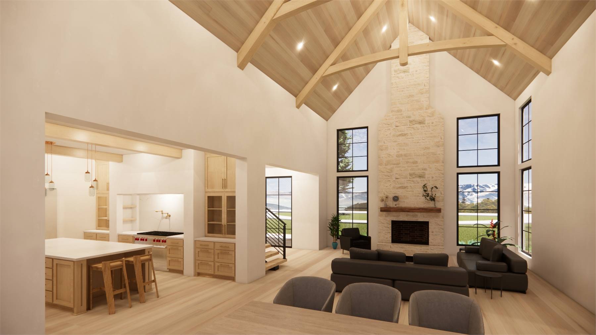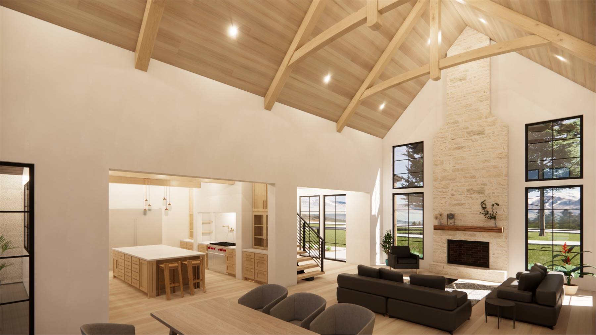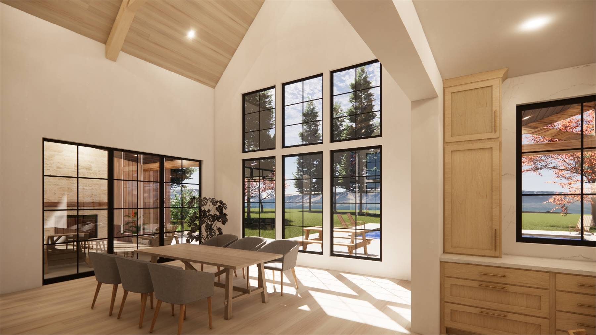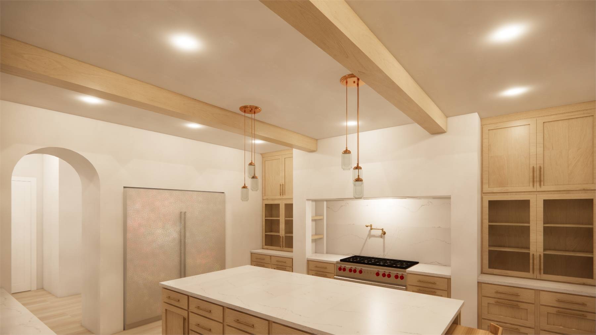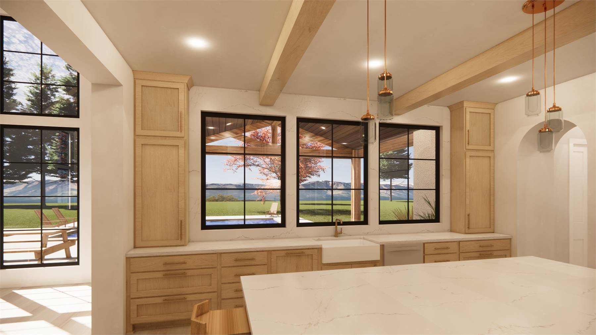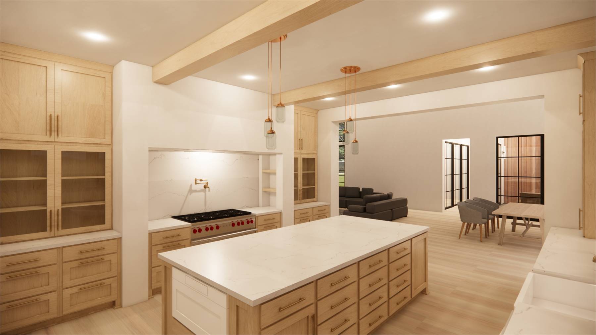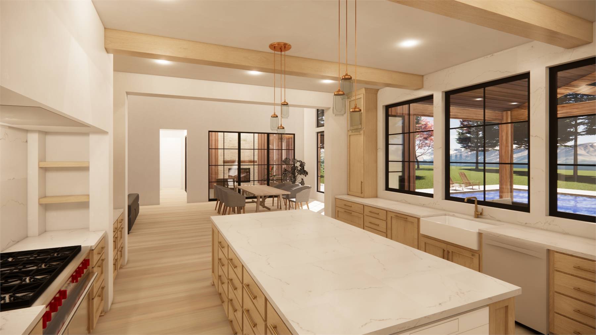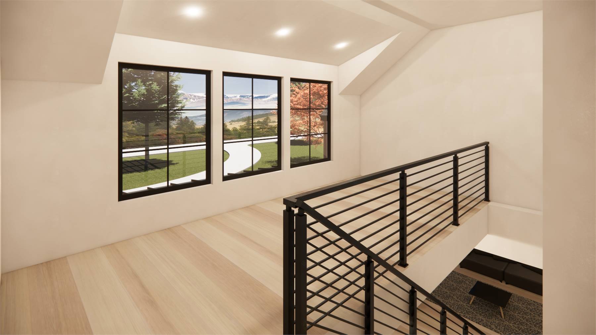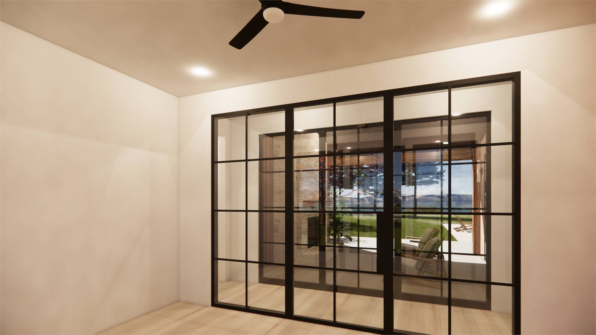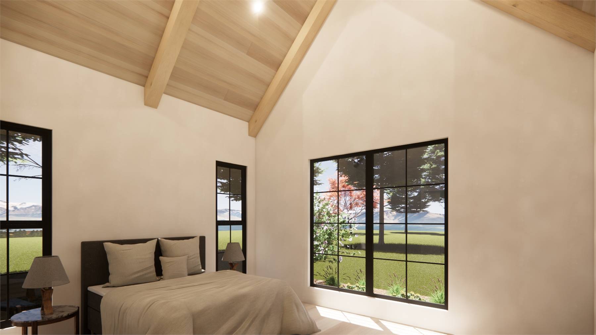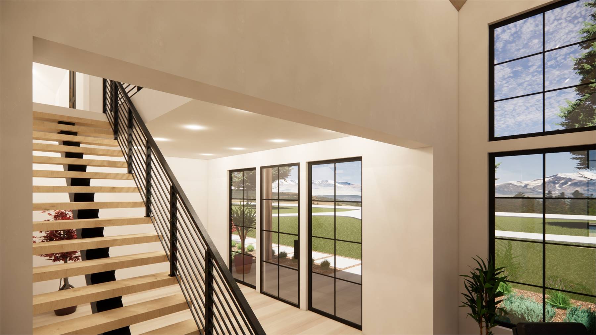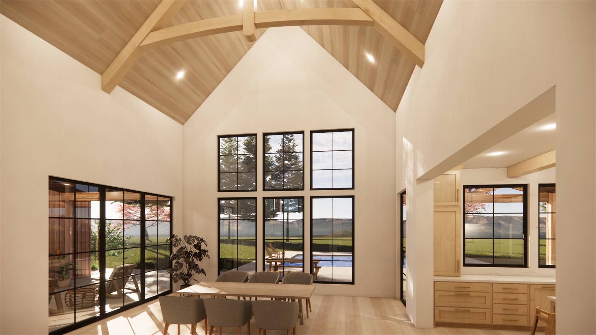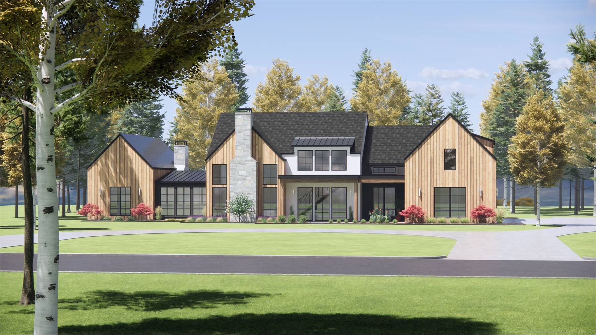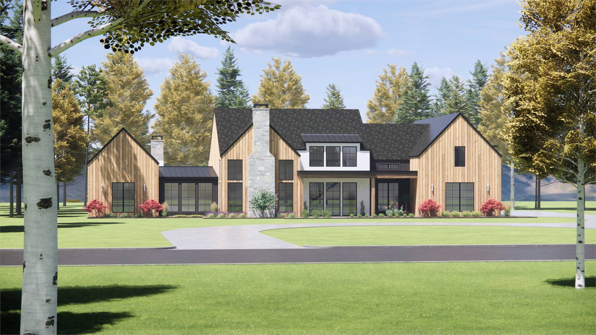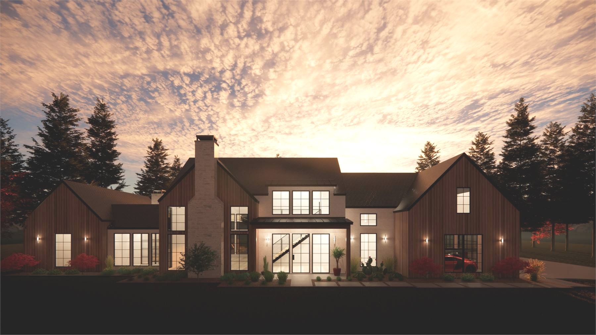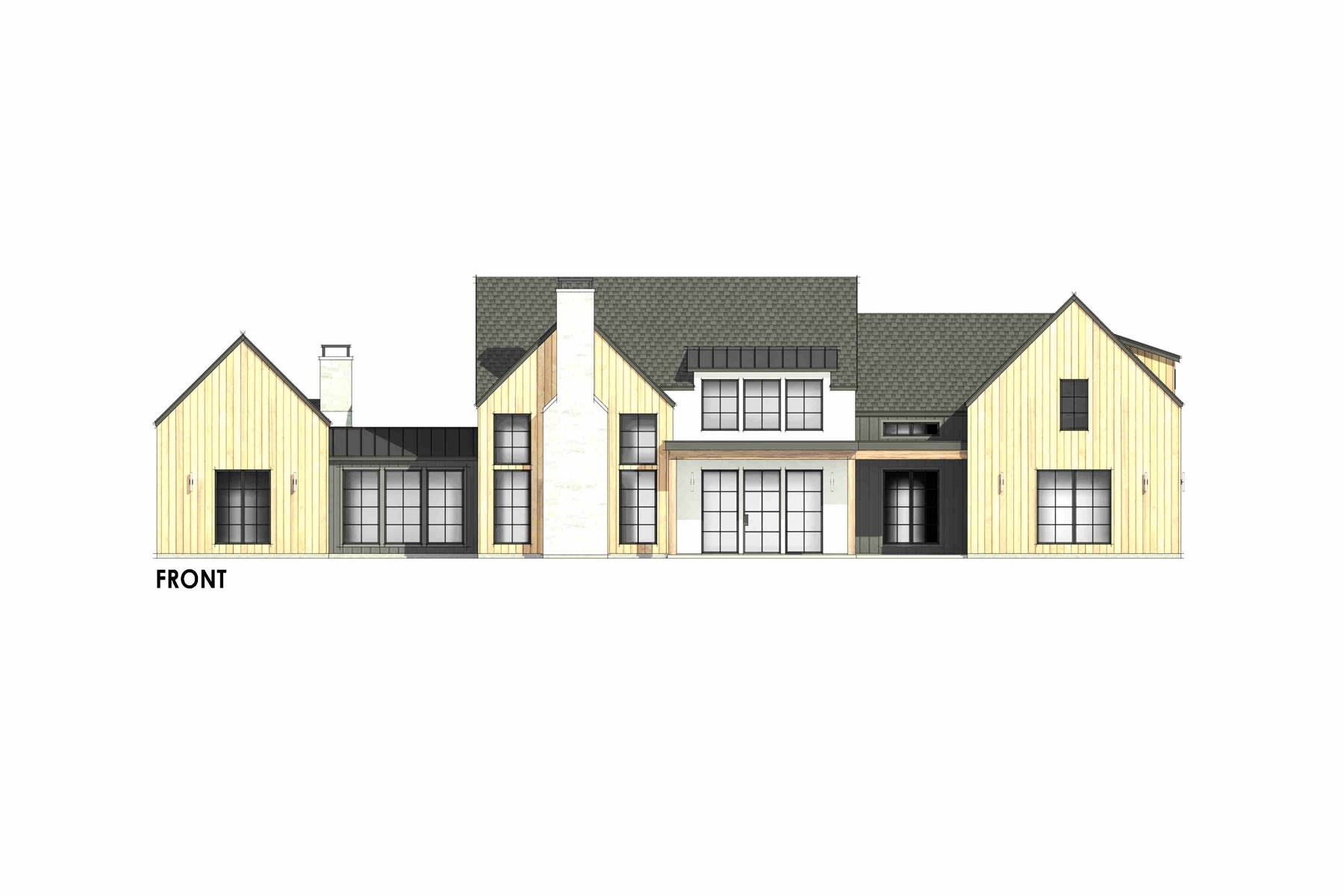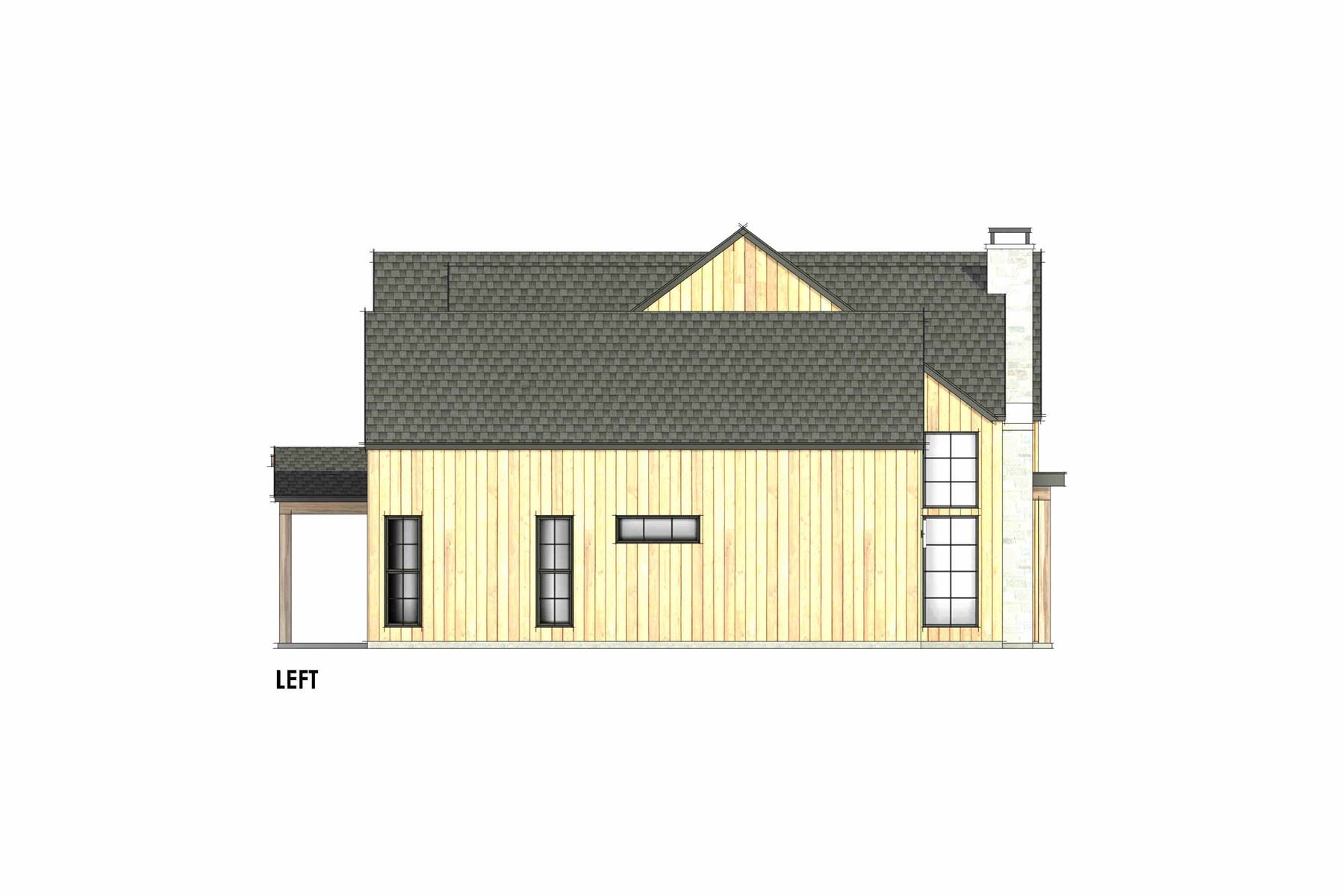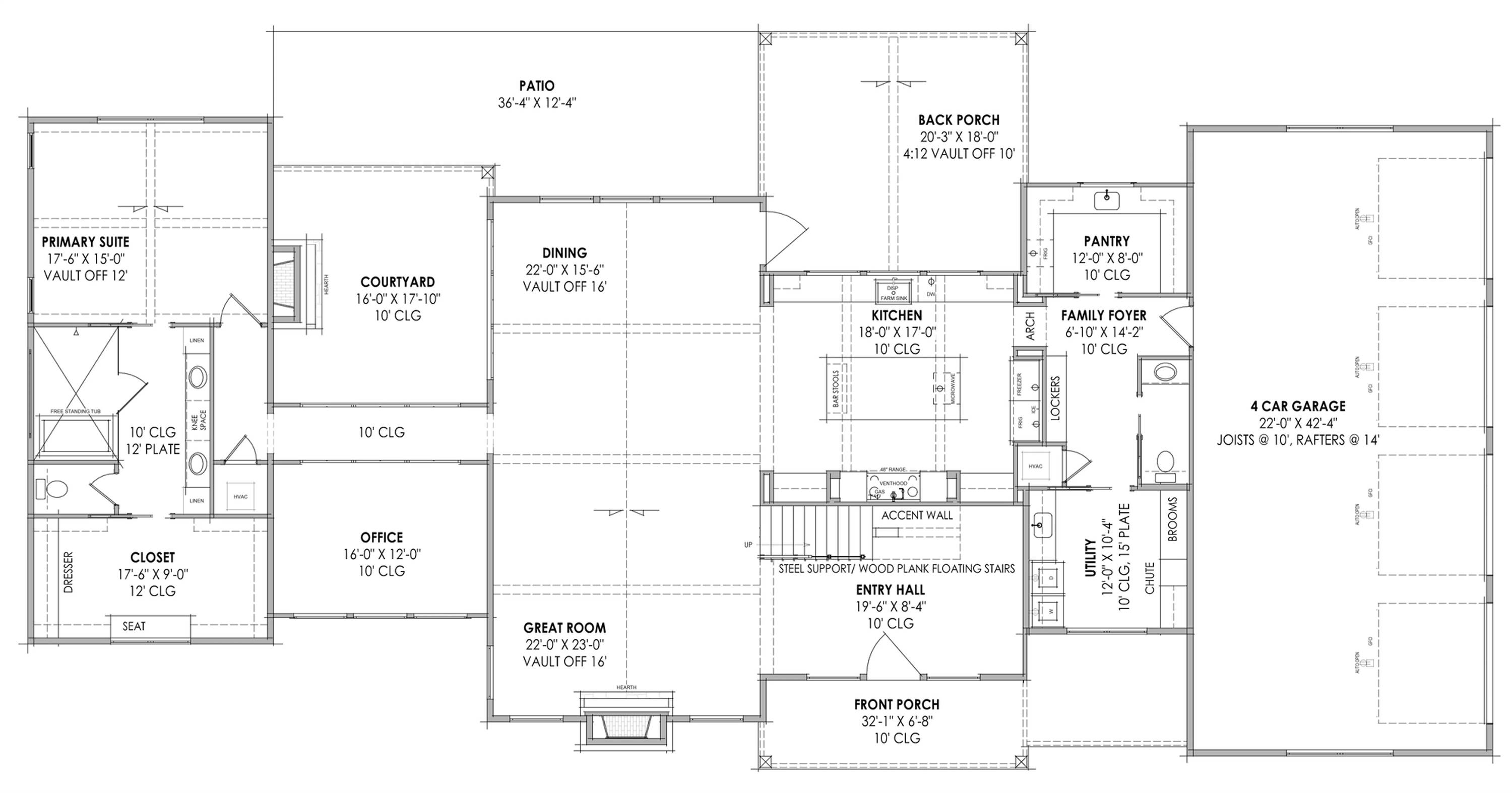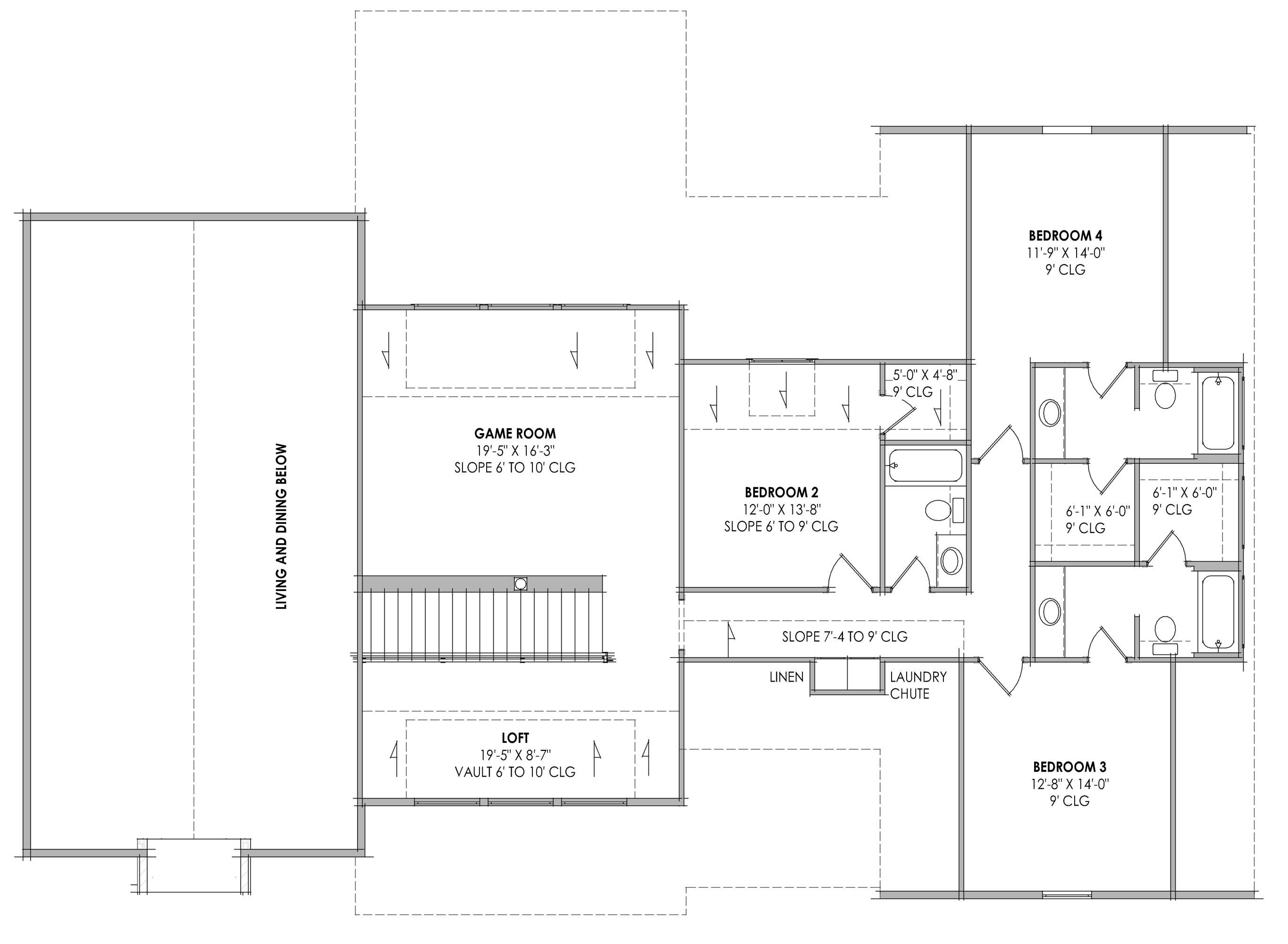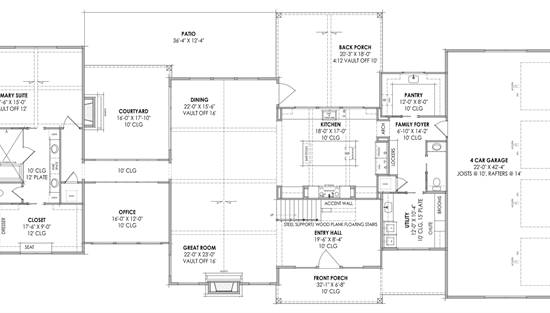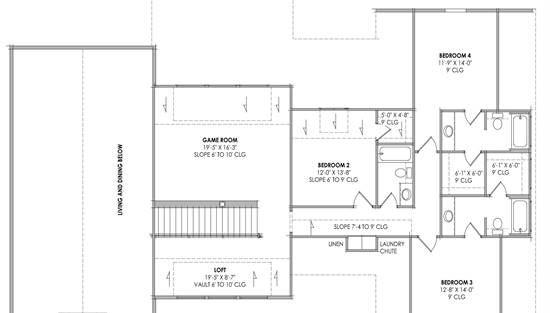- Plan Details
- |
- |
- Print Plan
- |
- Modify Plan
- |
- Reverse Plan
- |
- Cost-to-Build
- |
- View 3D
- |
- Advanced Search
About House Plan 5078:
House Plan 5078 is an amazing luxury design with tons of rustic-yet-contemporary Scandinavian style! It offers 4,358 square feet, four bedrooms, four-and-a-half bathrooms, and so much more behind its unique modern farmhouse exterior. The main level includes a cathedral great room with trusses, a U-shaped island kitchen with a beamed ceiling, a large and practical mudroom coming in from the four-car garage, a super bright office, access to a courtyard for outdoor space, and a luxurious primary bedroom suite with a vaulted ceiling, five-piece bath, and a large walk-in closet. Head up the floating staircase in the entry hall to find three more smaller bedroom suites for the kids or guests, as well as a game room and loft space!
Plan Details
Key Features
Arches
Attached
Courtyard
Covered Front Porch
Covered Rear Porch
Dining Room
Double Vanity Sink
Fireplace
Foyer
Great Room
Home Office
Kitchen Island
Laundry 1st Fl
Loft / Balcony
Primary Bdrm Main Floor
Mud Room
Open Floor Plan
Rec Room
Separate Tub and Shower
Side-entry
Split Bedrooms
Suited for view lot
Vaulted Ceilings
Vaulted Great Room/Living
Vaulted Primary
Walk-in Closet
Walk-in Pantry
Build Beautiful With Our Trusted Brands
Our Guarantees
- Only the highest quality plans
- Int’l Residential Code Compliant
- Full structural details on all plans
- Best plan price guarantee
- Free modification Estimates
- Builder-ready construction drawings
- Expert advice from leading designers
- PDFs NOW!™ plans in minutes
- 100% satisfaction guarantee
- Free Home Building Organizer
