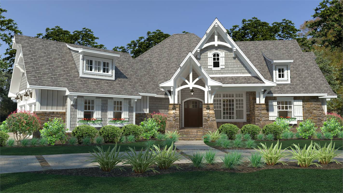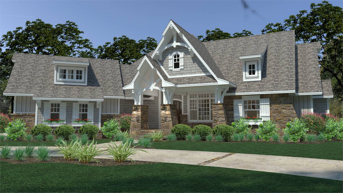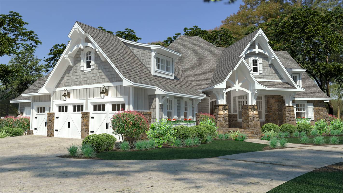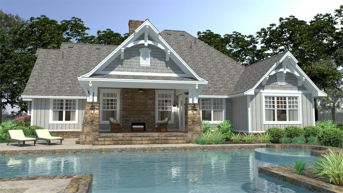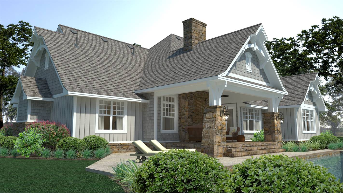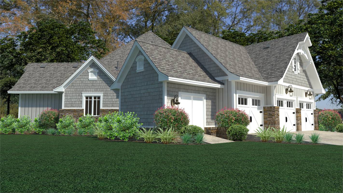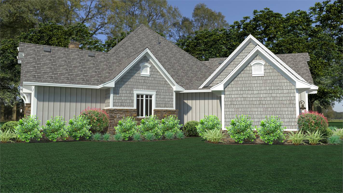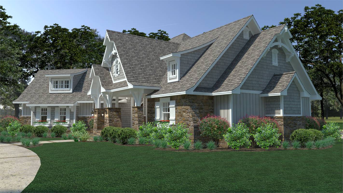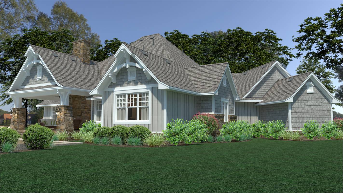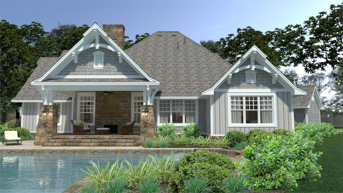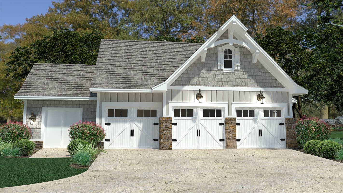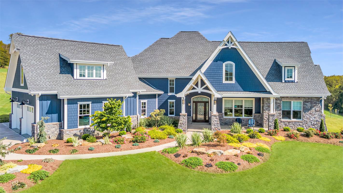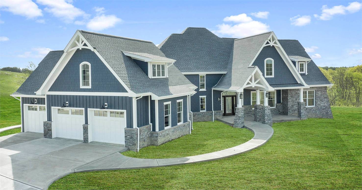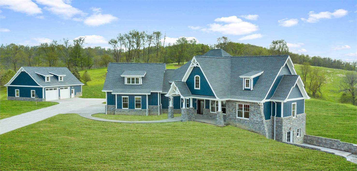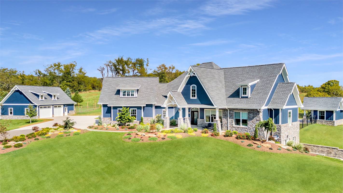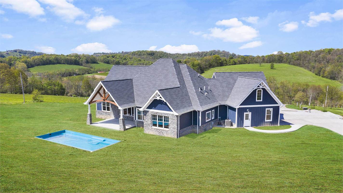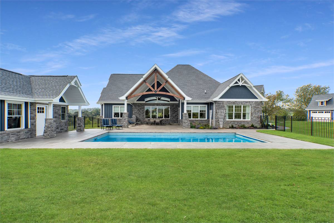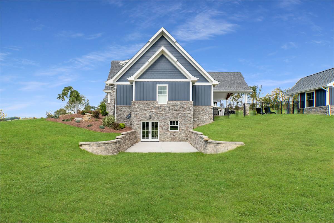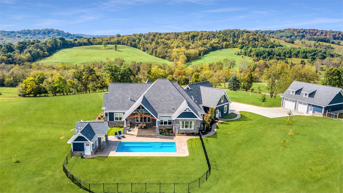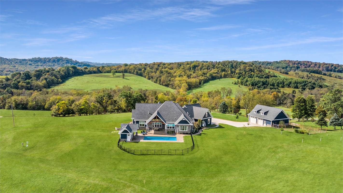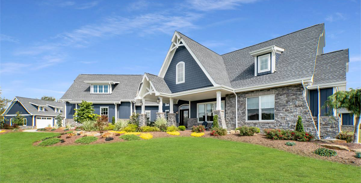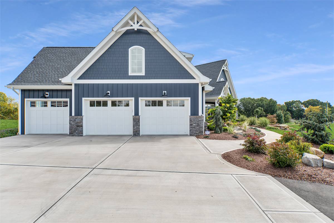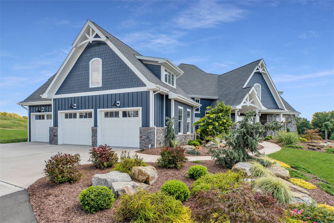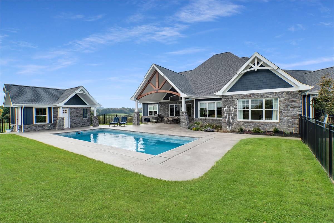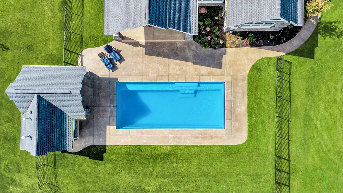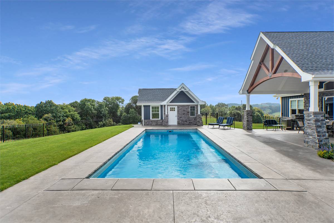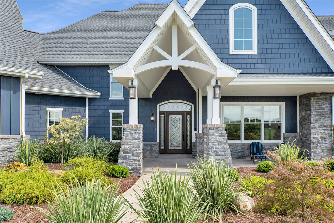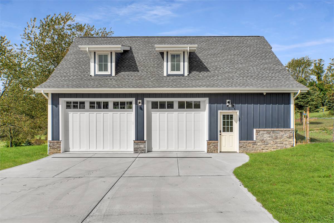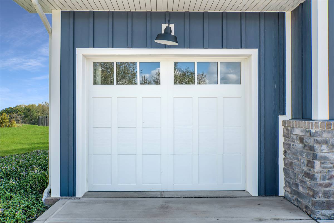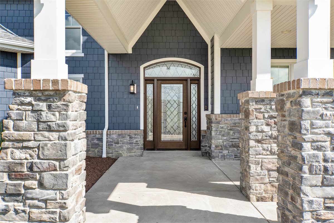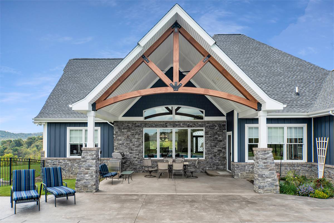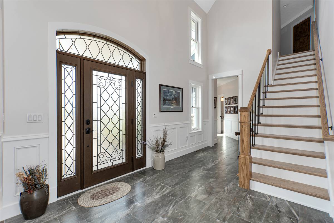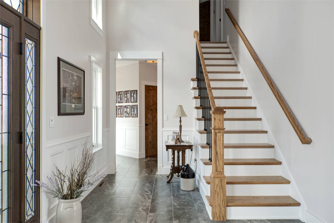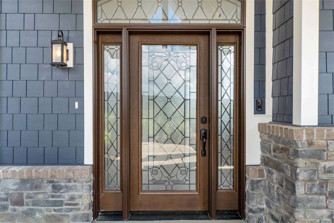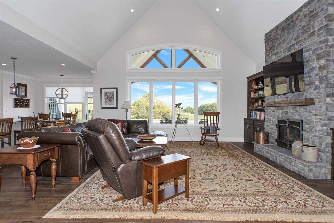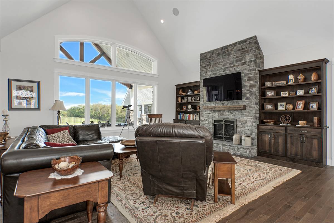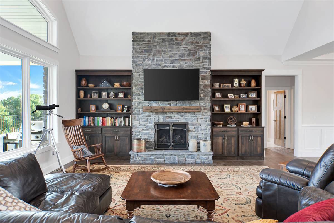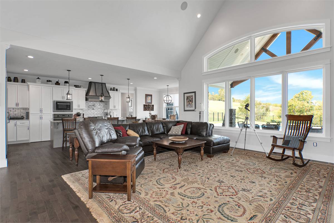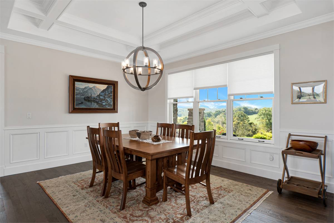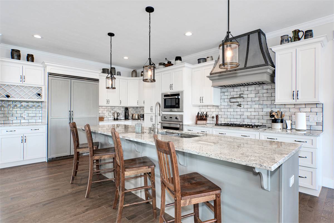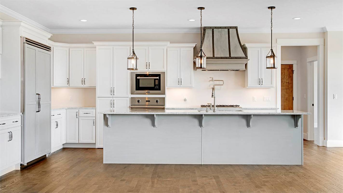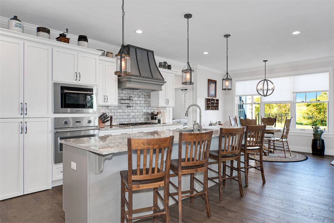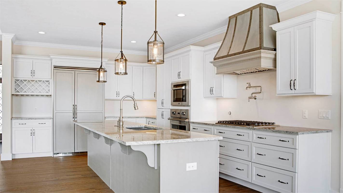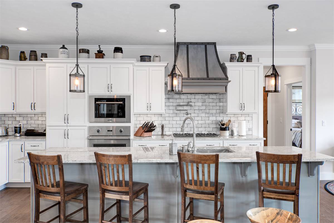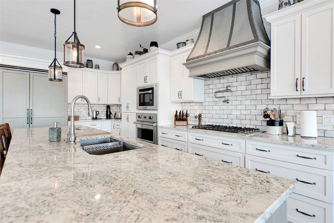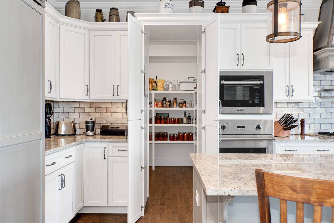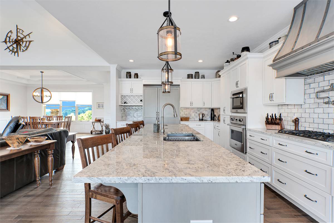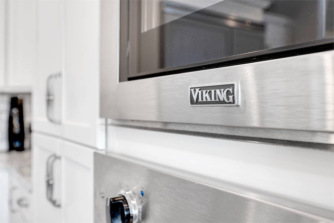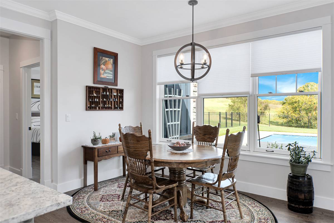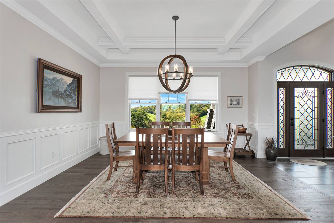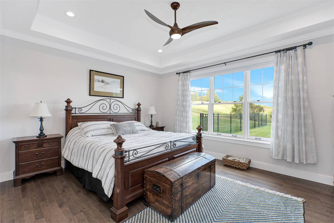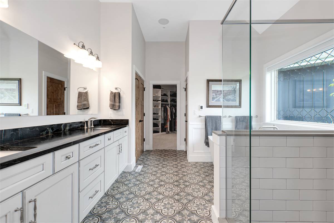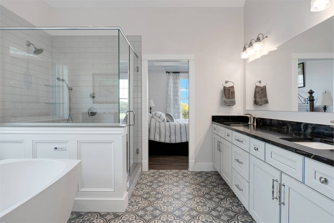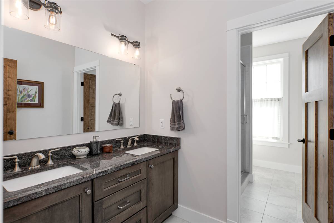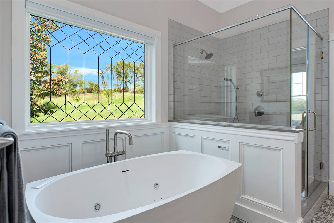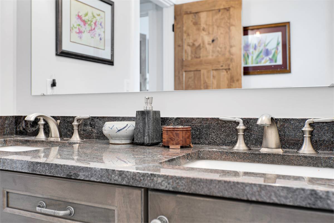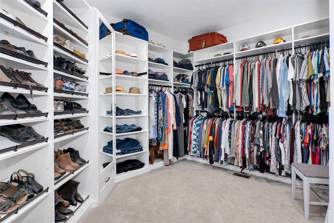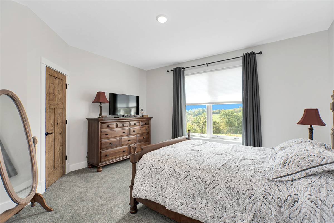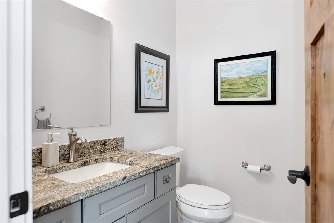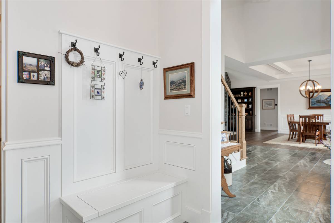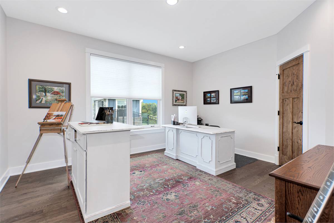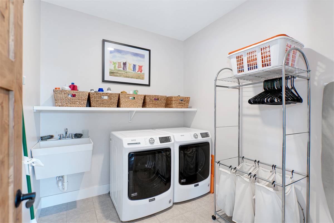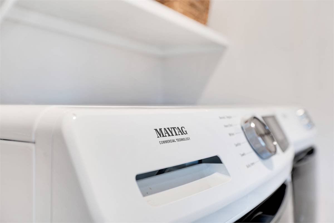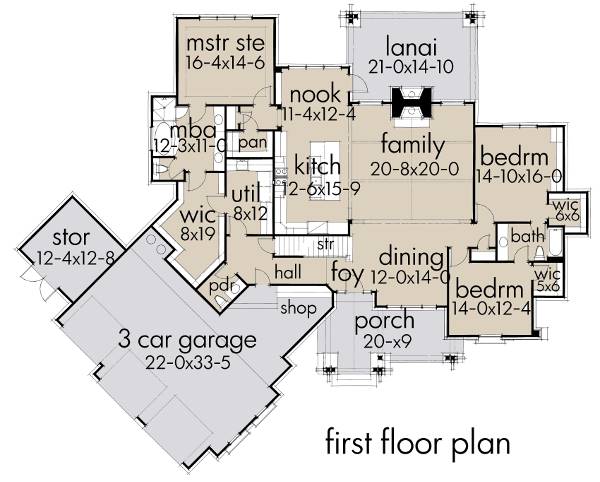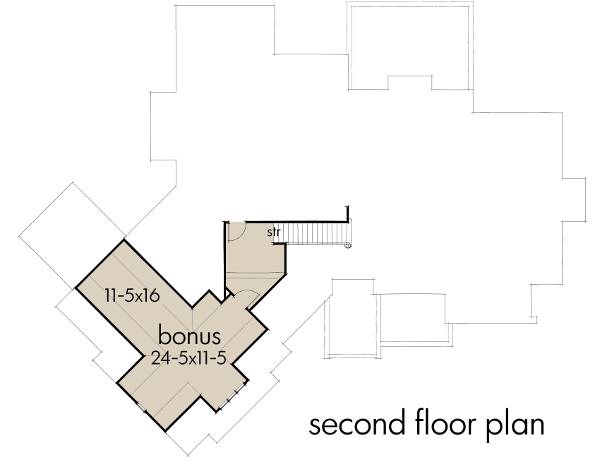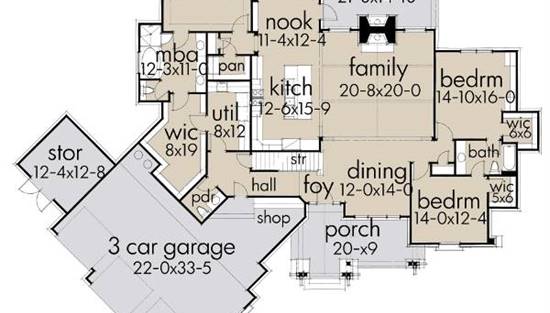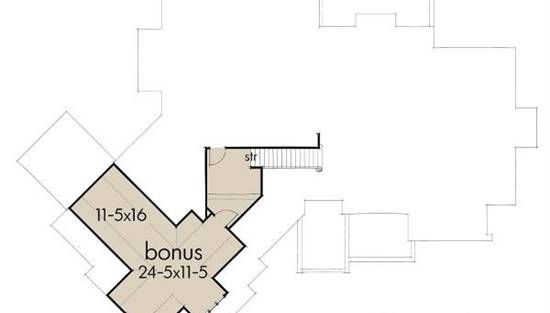- Plan Details
- |
- |
- Print Plan
- |
- Modify Plan
- |
- Reverse Plan
- |
- Cost-to-Build
- |
- View 3D
- |
- Advanced Search
About House Plan 5084:
Prepare to be amazed by this remarkable 2,662 square foot Craftsman cottage house plan, featuring 3 bedrooms, 2.5 baths, and an optional upstairs bonus room that can be tailored to your preferences and budget, whether you choose to finish it during construction or at a later time. As you step onto the grand vaulted, covered front porch, you'll immediately feel the allure. The foyer beckons, opening up to an expansive open-concept design that seamlessly combines the family room, kitchen, and dining area. Embrace the outdoors with a rear lanai, a delightful space for entertaining, while also sharing a double-sided fireplace with the family room. Designed to delight even the most discerning culinary enthusiast, the kitchen showcases a center island for additional seating and countertop space, complemented by ample cabinetry for all your storage needs. Indulge in the opulence of the spacious master suite, complete with a tray ceiling and a luxurious ensuite bath—a true sanctuary to retreat to after a long day. Privacy is paramount in the thoughtfully planned split bedroom design, positioning the secondary bedrooms on the right side of the house. These bedrooms offer walk-in closets and share a convenient Jack and Jill bath, enhancing comfort and functionality. Extra convenience awaits with the additional storage area adjacent to the 3-car garage, perfectly suited for storing gardening tools and seasonal items. Choose from a selection of foundations, including slab, crawl space, or basement, to suit your preferences and requirements.
Plan Details
Key Features
Attached
Basement
Bonus Room
Covered Front Porch
Covered Rear Porch
Crawlspace
Dining Room
Double Vanity Sink
Family Room
Fireplace
Foyer
Front Porch
Kitchen Island
Laundry 1st Fl
Primary Bdrm Main Floor
Nook / Breakfast Area
Open Floor Plan
Rear Porch
Separate Tub and Shower
Side-entry
Slab
Split Bedrooms
Storage Space
Suited for corner lot
Suited for sloping lot
Suited for view lot
Unfinished Space
Walk-in Closet
Walk-in Pantry
Walkout Basement
Build Beautiful With Our Trusted Brands
Our Guarantees
- Only the highest quality plans
- Int’l Residential Code Compliant
- Full structural details on all plans
- Best plan price guarantee
- Free modification Estimates
- Builder-ready construction drawings
- Expert advice from leading designers
- PDFs NOW!™ plans in minutes
- 100% satisfaction guarantee
- Free Home Building Organizer
(3).png)
(6).png)
