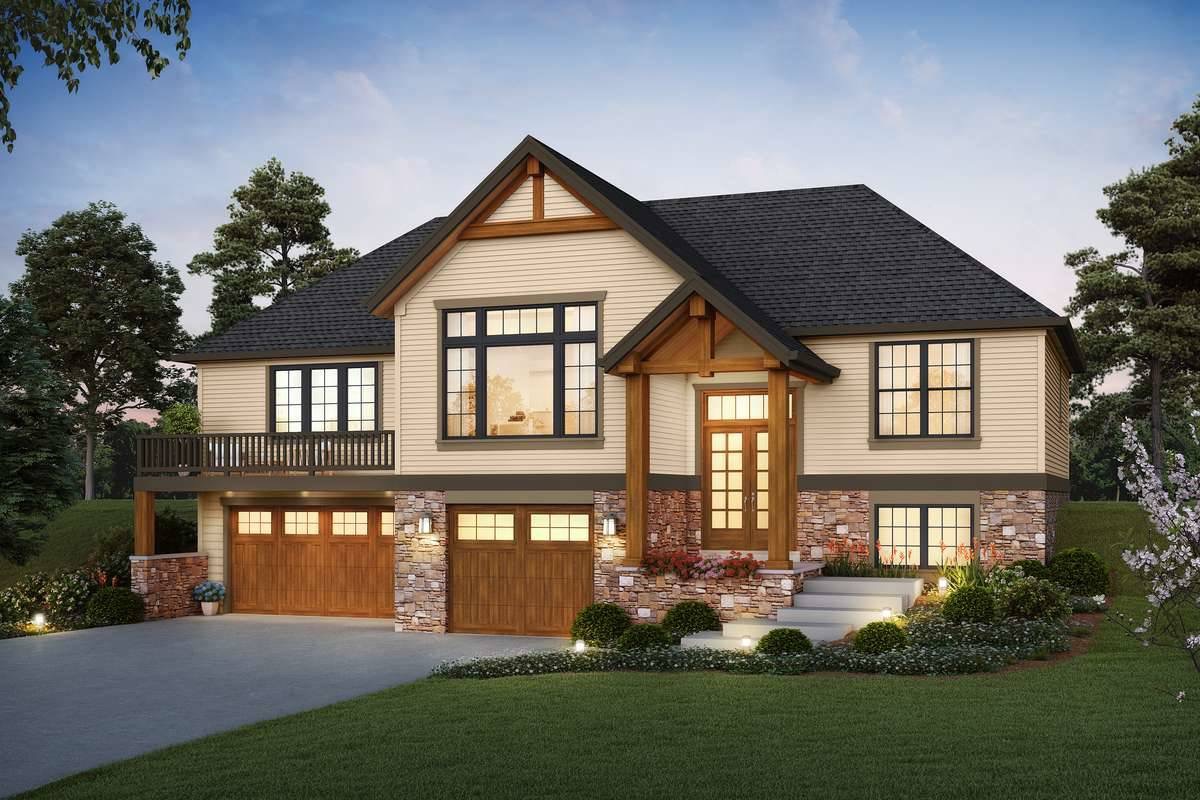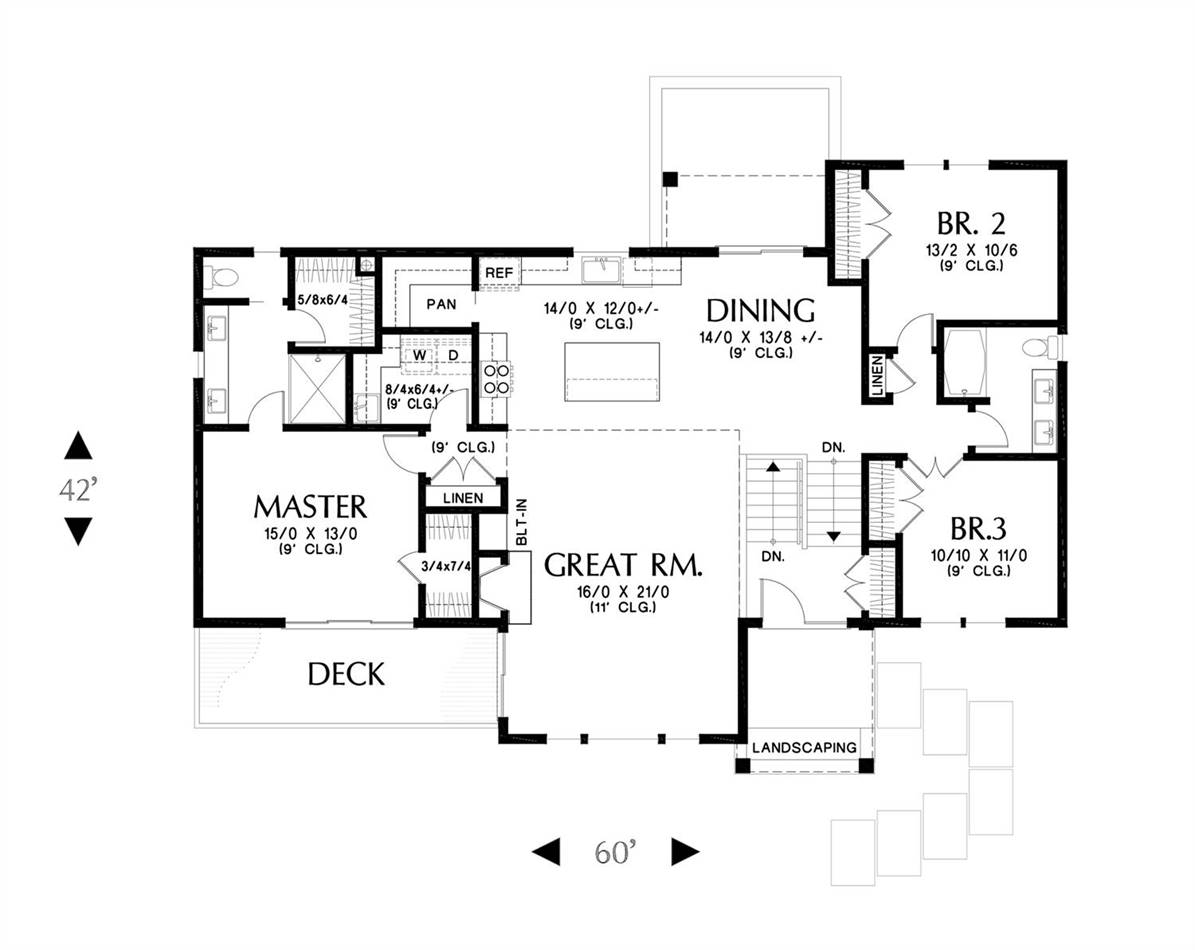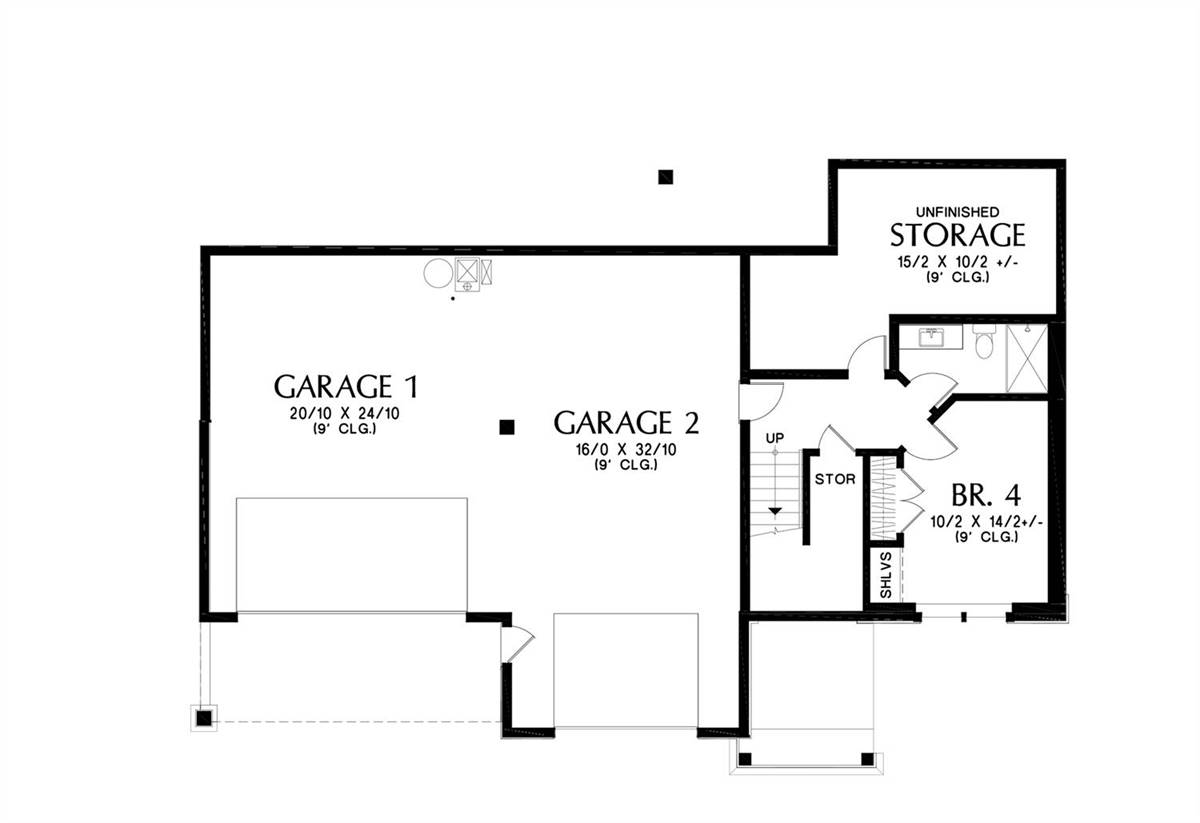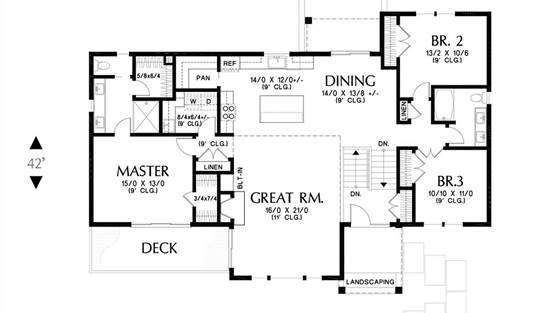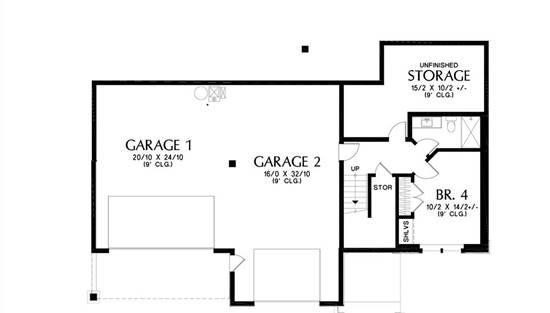- Plan Details
- |
- |
- Print Plan
- |
- Modify Plan
- |
- Reverse Plan
- |
- Cost-to-Build
- |
- View 3D
- |
- Advanced Search
About House Plan 5108:
This 2,098 square foot house plan has two stories, four beds and, three baths. The stone and wood trim give it a classic and craftsman look. Fit three vehicles in the garage and make great use of the lower-level storage area. Convert it into a mini gym, office space or, movie room. The open space allows for hosting guests in the kitchen, dining room or, family room. The kitchen offers a pantry for extra organization. Natural lighting graces the home and, the large windows will make the space feel larger. Experience privacy and calm as the master suite connects to the deck. The master suite also has double vanities and a walk-in closet.
Plan Details
Key Features
Attached
Deck
Dining Room
Double Vanity Sink
Drive-under
Family Room
Fireplace
Foyer
His and Hers Primary Closets
Inverted Living
Laundry 1st Fl
L-Shaped
Primary Bdrm Main Floor
Open Floor Plan
Split Bedrooms
Walk-in Pantry
Build Beautiful With Our Trusted Brands
Our Guarantees
- Only the highest quality plans
- Int’l Residential Code Compliant
- Full structural details on all plans
- Best plan price guarantee
- Free modification Estimates
- Builder-ready construction drawings
- Expert advice from leading designers
- PDFs NOW!™ plans in minutes
- 100% satisfaction guarantee
- Free Home Building Organizer
.png)
.png)
