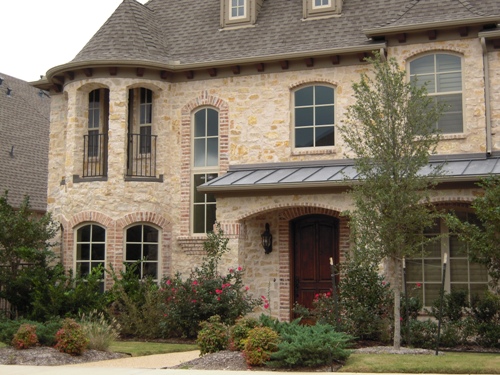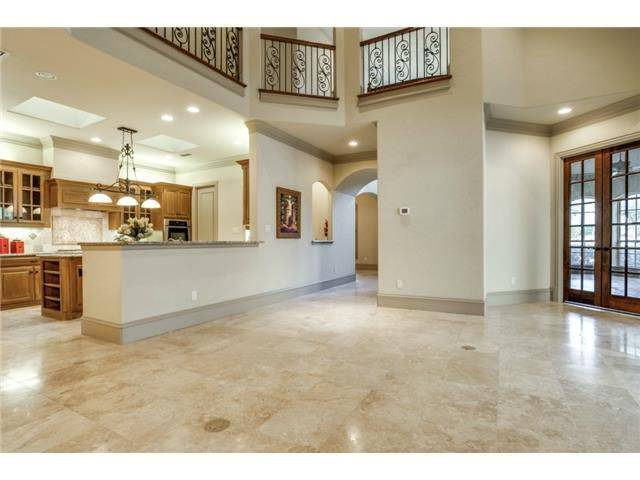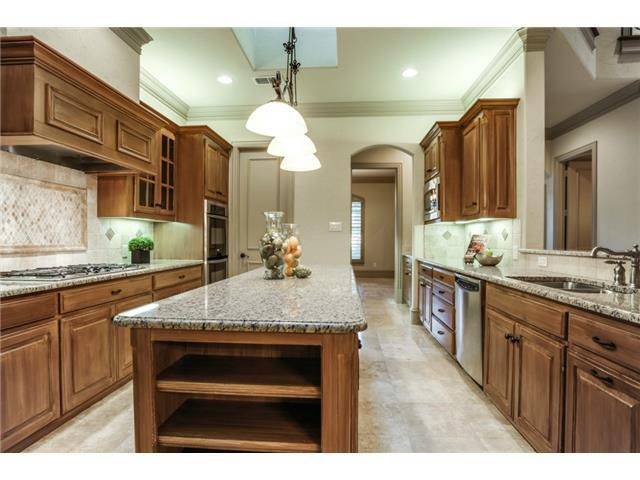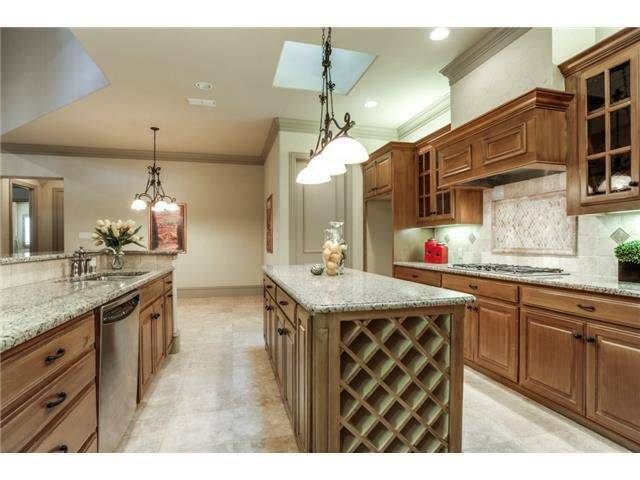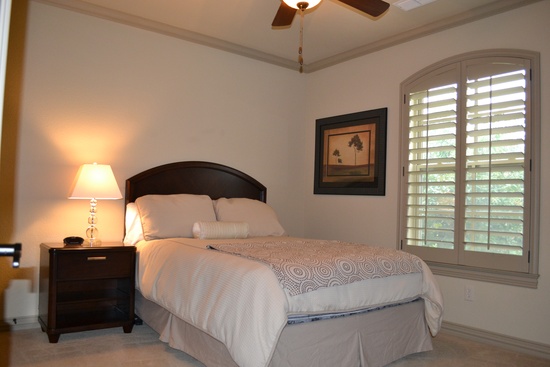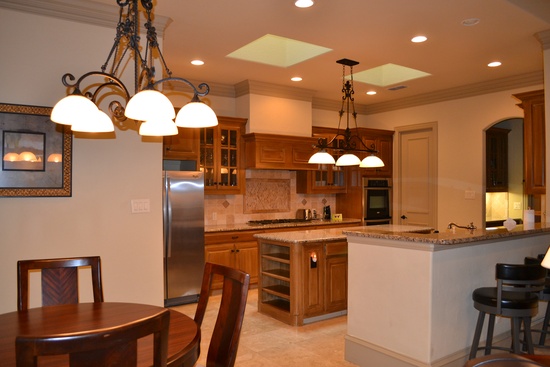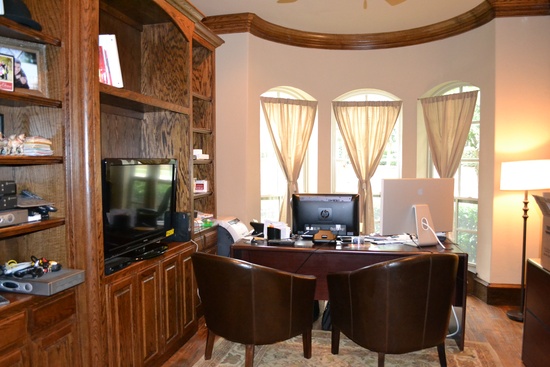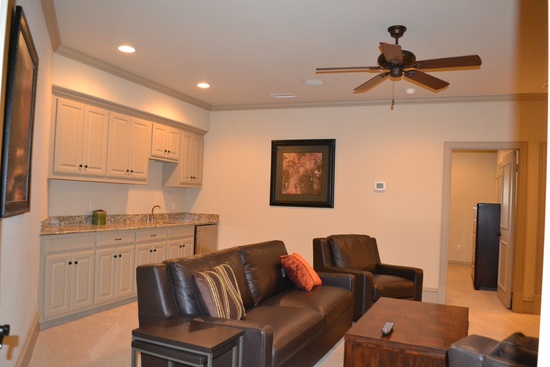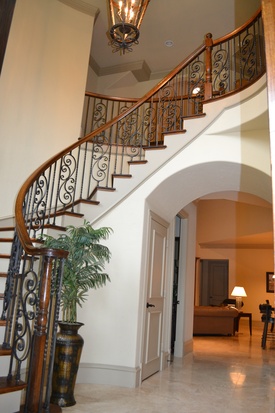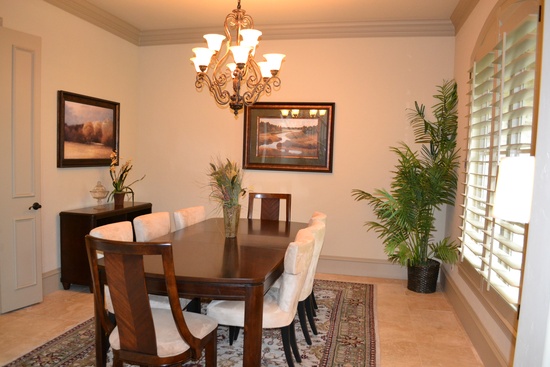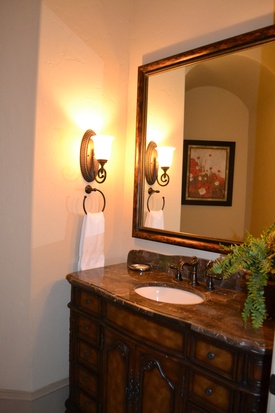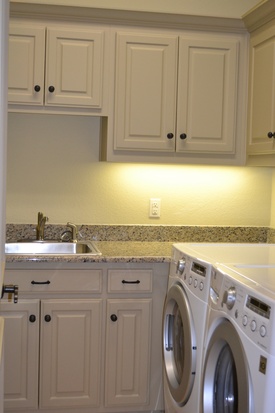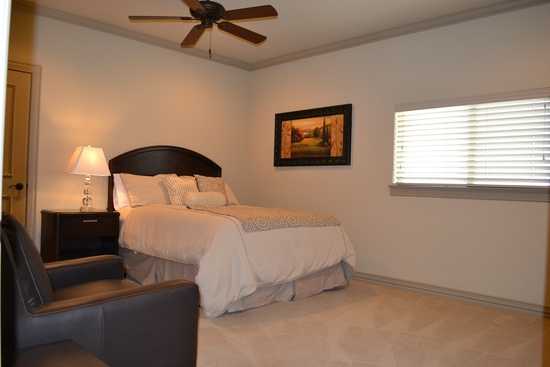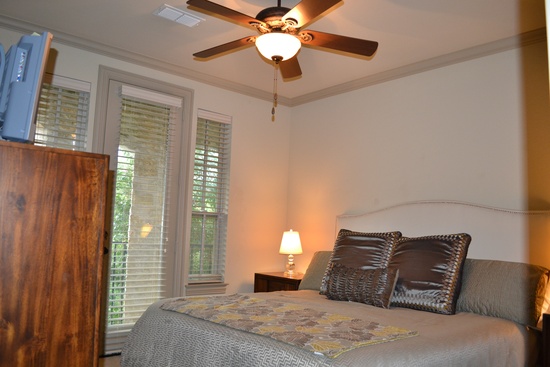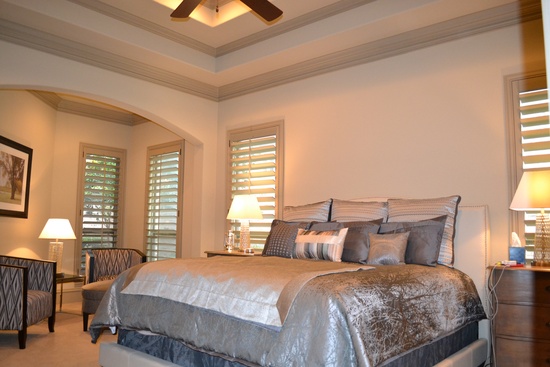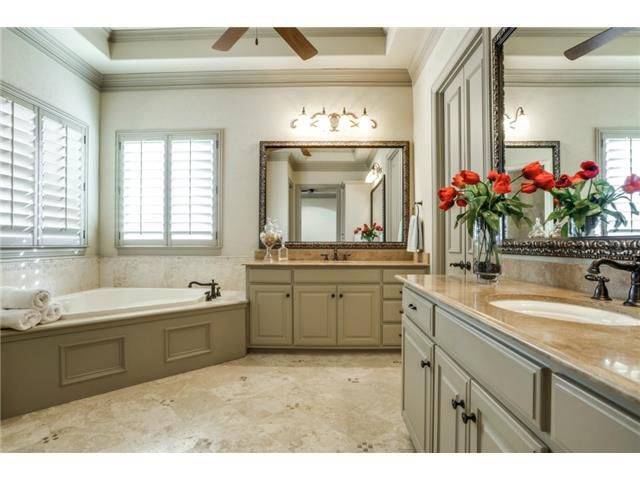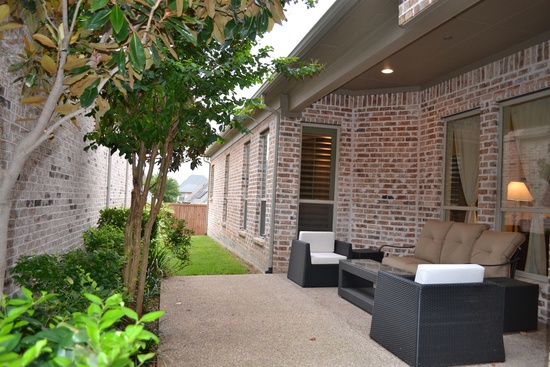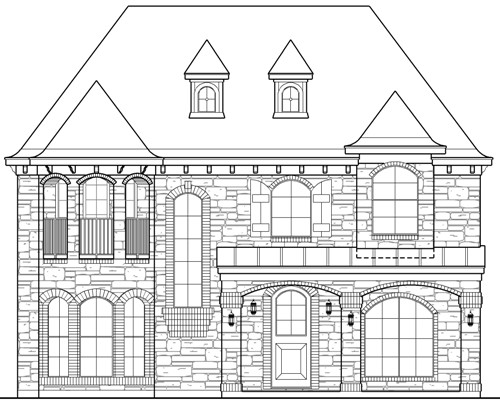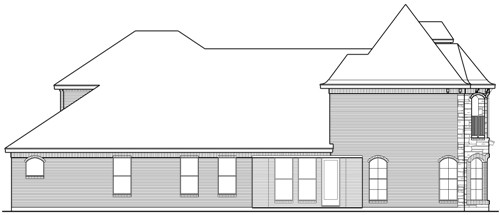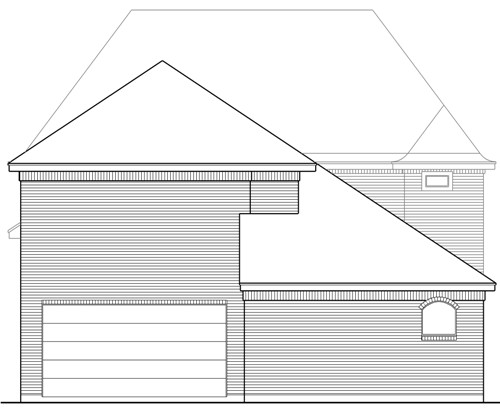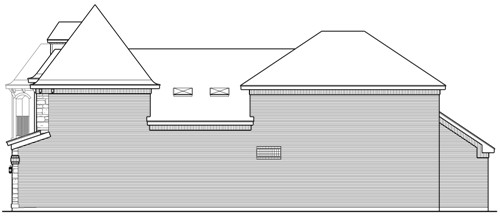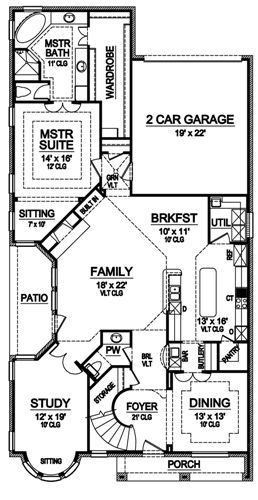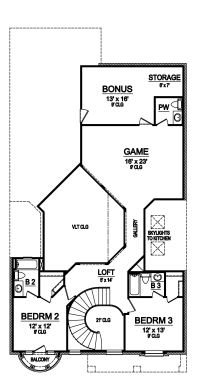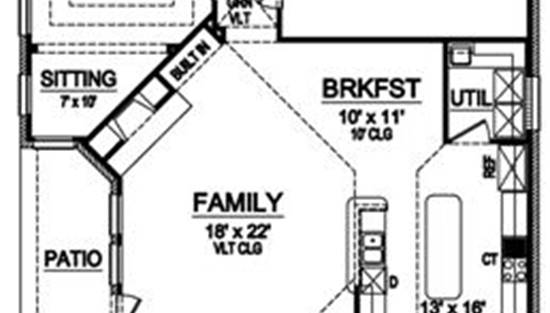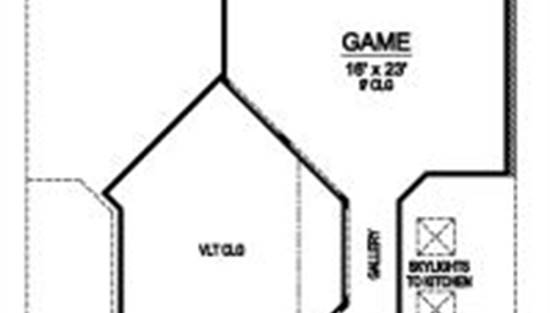- Plan Details
- |
- |
- Print Plan
- |
- Modify Plan
- |
- Reverse Plan
- |
- Cost-to-Build
- |
- View 3D
- |
- Advanced Search
About House Plan 5119:
This Texas-inspired luxury house plan is perfect for a narrow or zero lot line. The two-story foyer has a curved staircase to the second story and a barrel vaulted ceiling through to the vaulted family room. The family room, kitchen and breakfast area are open to one another, separated only by the breakfast bar. A free-standing island offers extra counter space, while skylights add brightness. A quiet study with bayed sitting area sits off the family room. The elegant dining room has direct access to the bar, butlery and pantry for ease in serving. The master suite offers a sitting area with trey ceiling and lavish bath with his and hers vanities, separate shower, corner garden tub and a large wardrobe. A two-car garage is behind the family room through the barrel vaulted ceiling. Upstairs, two family bedrooms, one with a balcony, offer walk-in closets and full baths. There is a game room, loft and bonus room with storage area that completes this luxury house plan.
Plan Details
Key Features
2 Story Volume
Arches
Attached
Country Kitchen
Covered Front Porch
Covered Rear Porch
Dining Room
Double Vanity Sink
Family Room
Fireplace
Foyer
Front Porch
Home Office
Kitchen Island
Laundry 1st Fl
Library/Media Rm
Primary Bdrm Main Floor
Nook / Breakfast Area
Open Floor Plan
Rear Porch
Rear-entry
Separate Tub and Shower
Sitting Area
Slab
Vaulted Ceilings
Build Beautiful With Our Trusted Brands
Our Guarantees
- Only the highest quality plans
- Int’l Residential Code Compliant
- Full structural details on all plans
- Best plan price guarantee
- Free modification Estimates
- Builder-ready construction drawings
- Expert advice from leading designers
- PDFs NOW!™ plans in minutes
- 100% satisfaction guarantee
- Free Home Building Organizer
.png)
.png)
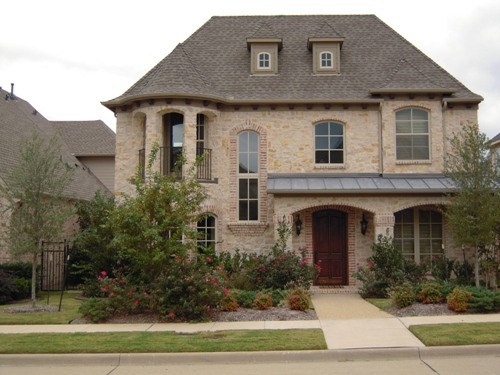
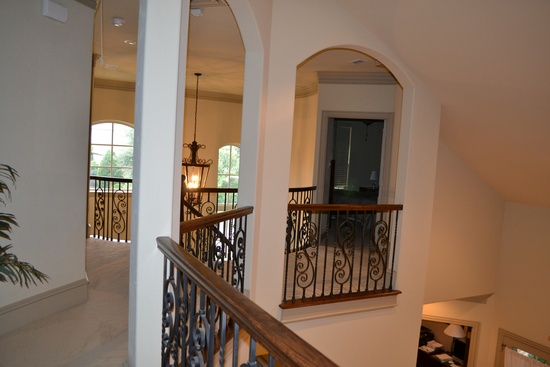
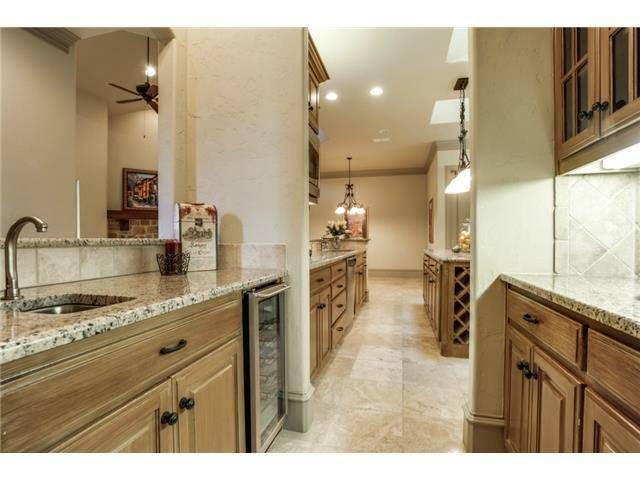
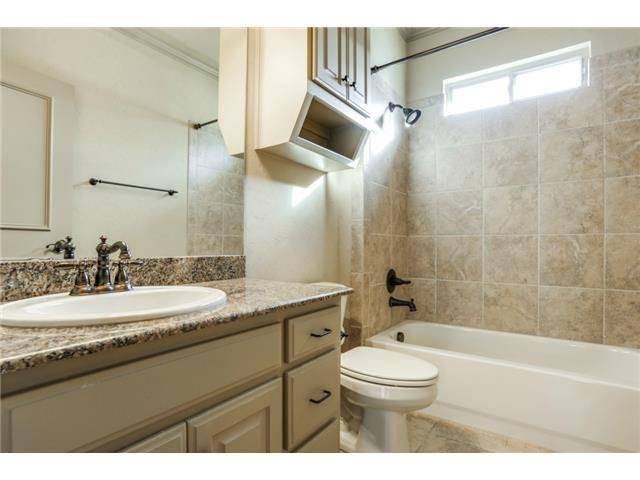
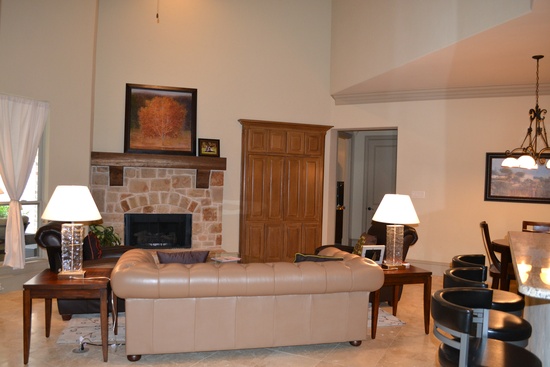
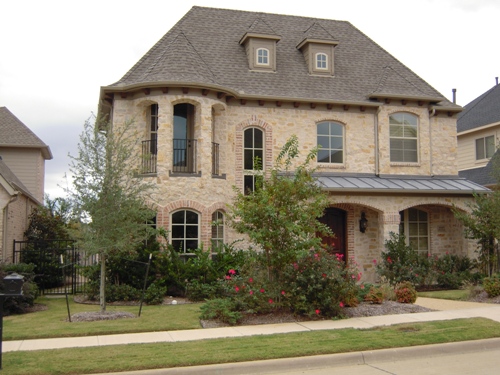
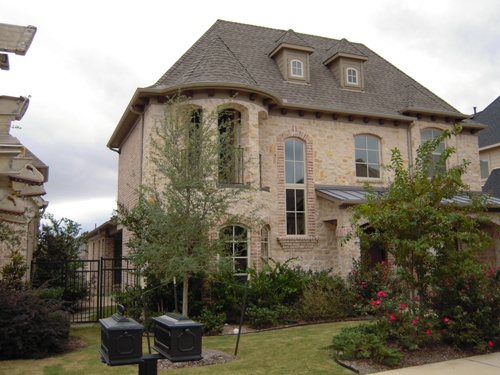
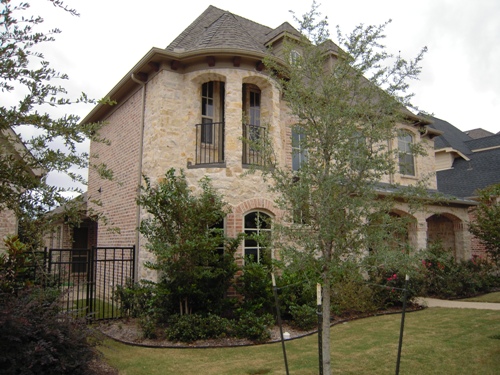
.JPG)
