- Plan Details
- |
- |
- Print Plan
- |
- Modify Plan
- |
- Reverse Plan
- |
- Cost-to-Build
- |
- View 3D
- |
- Advanced Search
About House Plan 5131:
This luxury chateau will make you feel like a King and Queen. Large banks of windows face the patio and (concept) pool from those rooms facing the rear. The grand entry opens to a two-story foyer boasting large decorative pillars and a winding stair case to the second story. Double doors from the foyer lead into the quiet study with built ins. The hall leads to the pool bath, lounge and master suite. The luxurious master suite boasts a vaulted ceiling, warming fireplace, private bar, large master bath with barrel vaults, his and hers vanities, a large circular shower/tub and large wardrobe with built-ins and a washer/dryer hook up. To the right of the foyer is the vaulted kitchen and formal dining room with warming fireplace and patio access. The kitchen provides a free-standing island for food prep and extra counter space. A pantry, powder room and utility room are behind the kitchen with a family bedroom. Two garages, a one-car and a two-car are at the rear of the house plan. The screened patio offers a cooking grille. A spiral stair case outside the one-car garage leads to the second story balcony. A second screened porch on the side leads to the portico and storage room. Upstairs, two family bedrooms with trey ceilings, walk-in closets and full baths, share space with a loft, game room with card area, media room, balconies and plenty of storage. You'll love the view from above to the main level below, completing this luxury chateau house plan.
Plan Details
Key Features
2 Story Volume
Arches
Attached
Country Kitchen
Covered Front Porch
Covered Rear Porch
Deck
Dining Room
Double Vanity Sink
Family Room
Fireplace
Foyer
Front Porch
Home Office
Kitchen Island
Laundry 1st Fl
Library/Media Rm
Primary Bdrm Main Floor
Open Floor Plan
Rear Porch
Separate Tub and Shower
Side-entry
Sitting Area
Slab
Storage Space
Vaulted Ceilings
Build Beautiful With Our Trusted Brands
Our Guarantees
- Only the highest quality plans
- Int’l Residential Code Compliant
- Full structural details on all plans
- Best plan price guarantee
- Free modification Estimates
- Builder-ready construction drawings
- Expert advice from leading designers
- PDFs NOW!™ plans in minutes
- 100% satisfaction guarantee
- Free Home Building Organizer
.png)
.png)
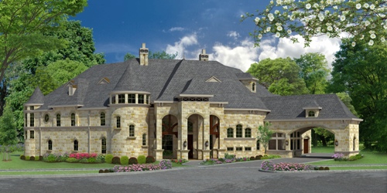
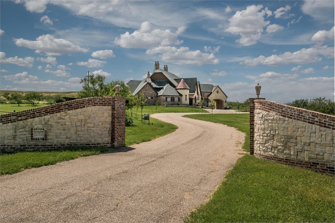
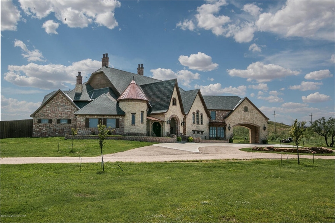
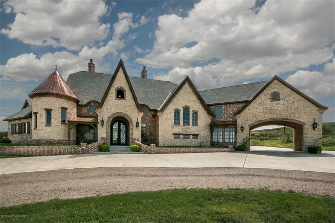
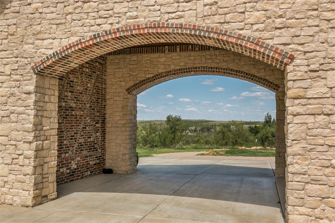
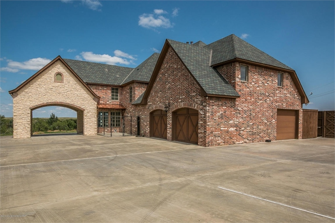
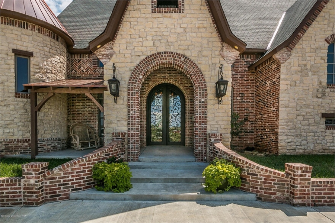
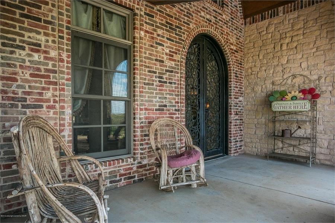
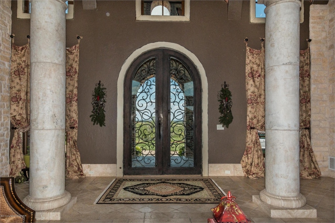
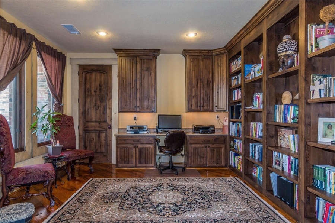
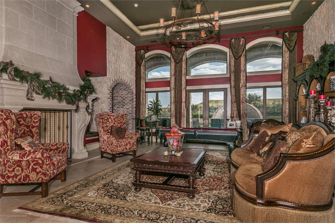
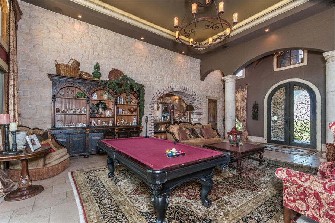
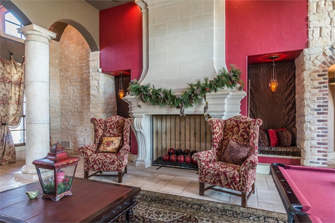
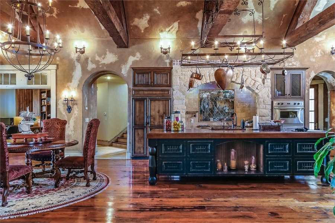
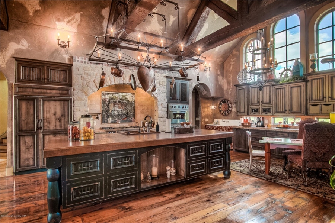
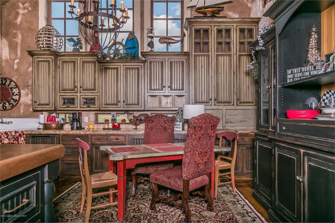
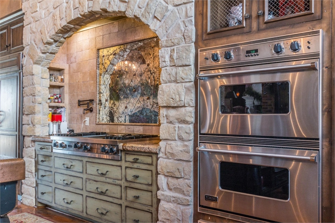
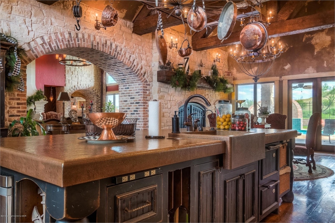
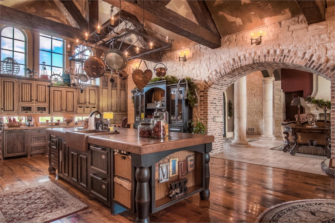
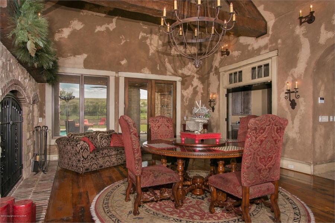
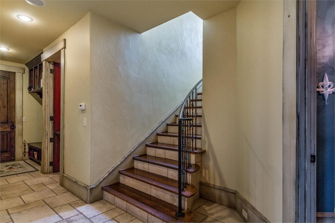
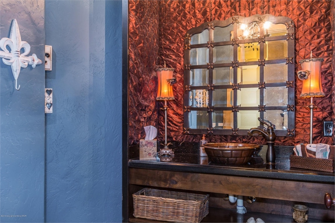
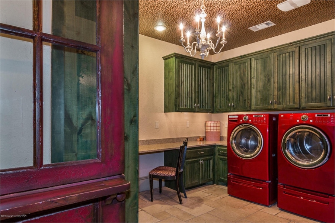
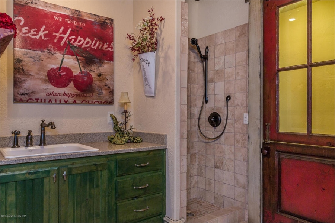
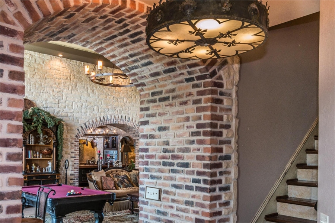
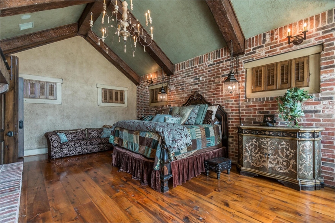
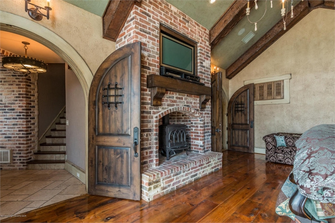
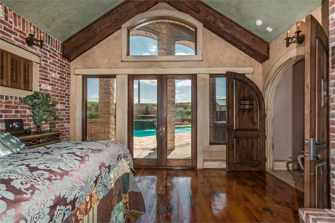
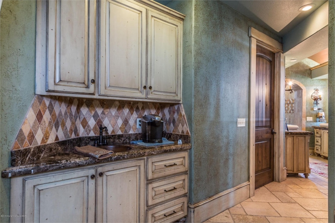
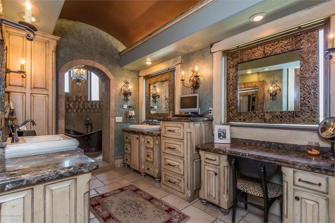
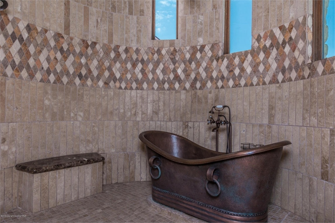
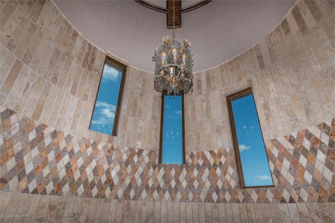
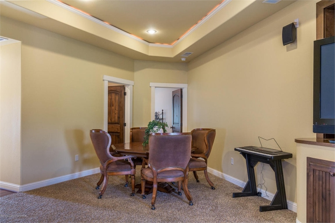
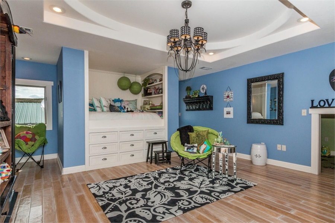
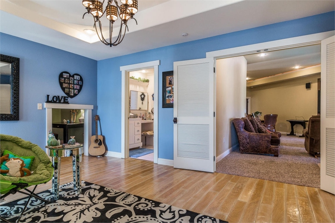
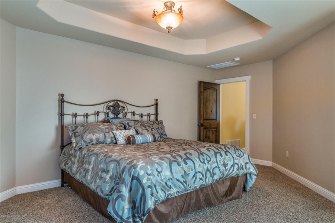
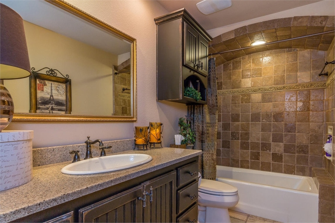
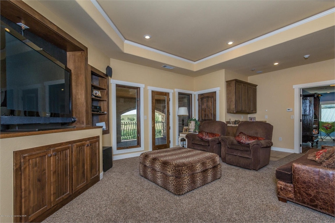
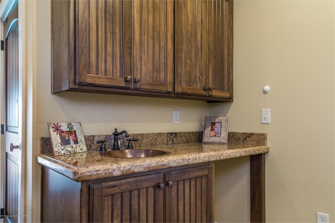
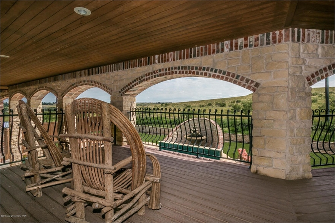
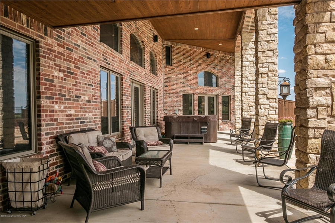
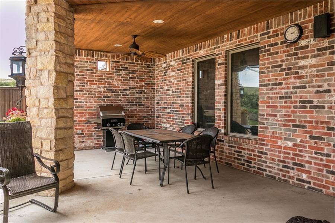
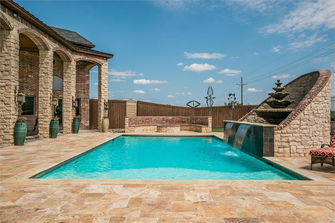
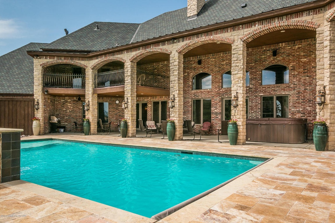
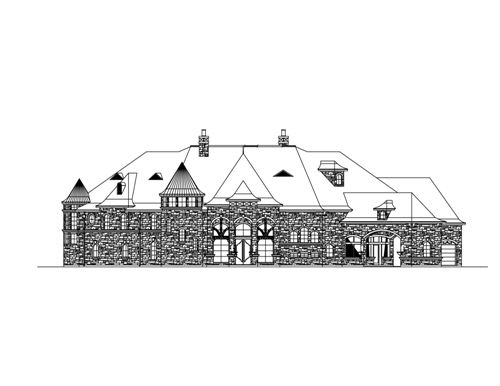
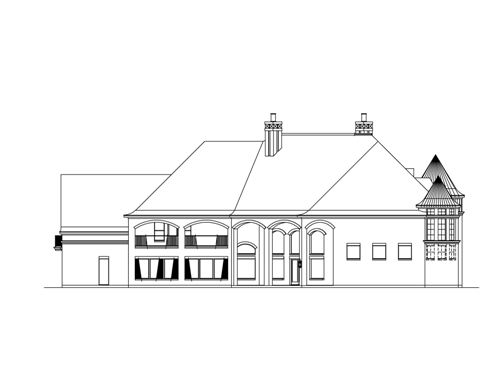
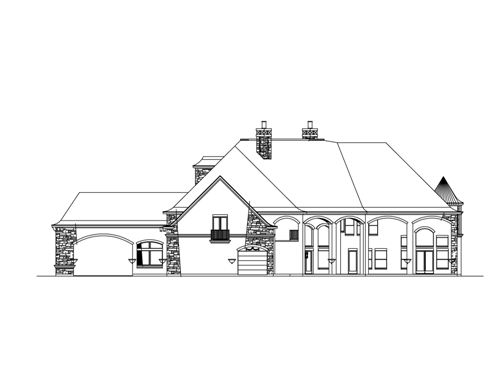
.jpg)
.jpg)
_m.jpg)
_m.jpg)





