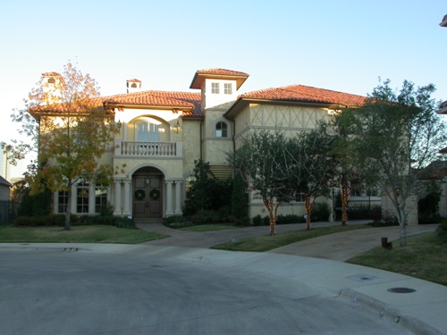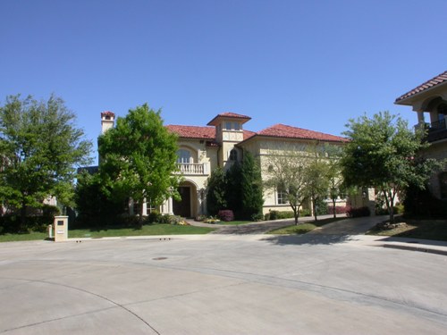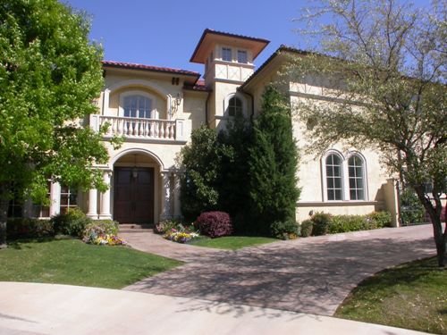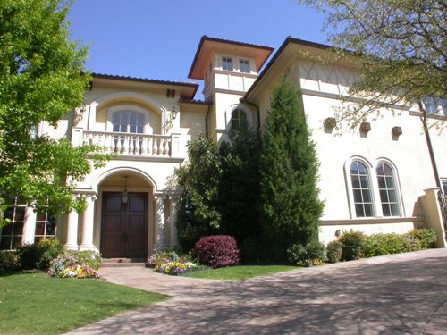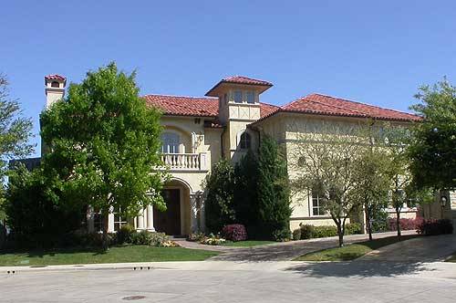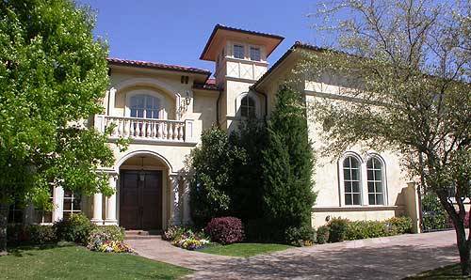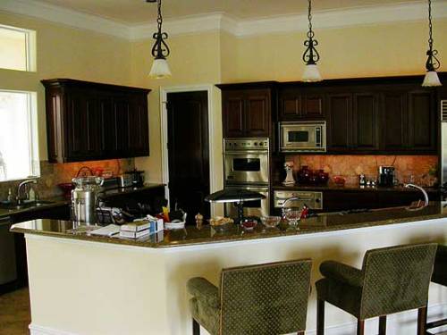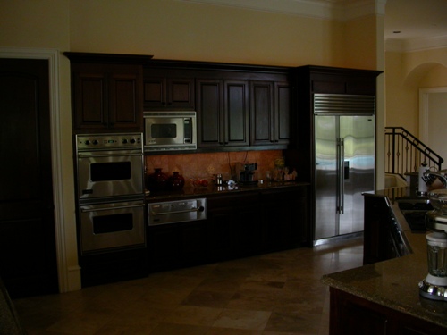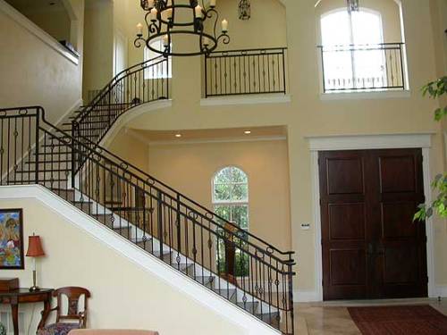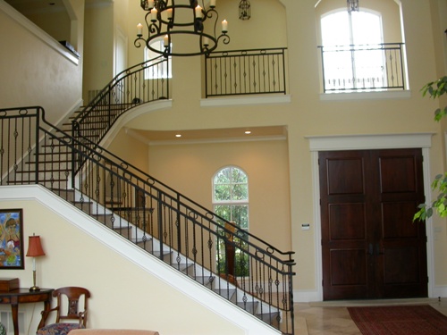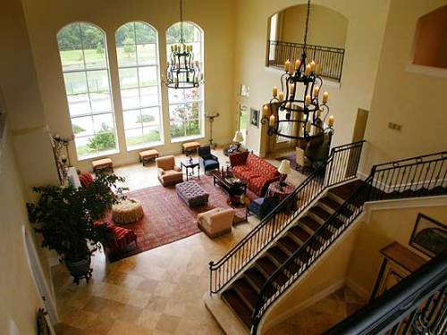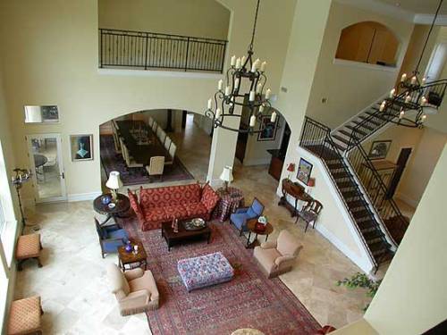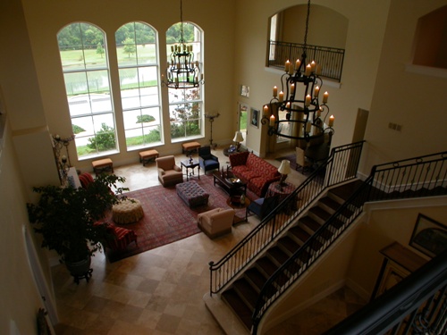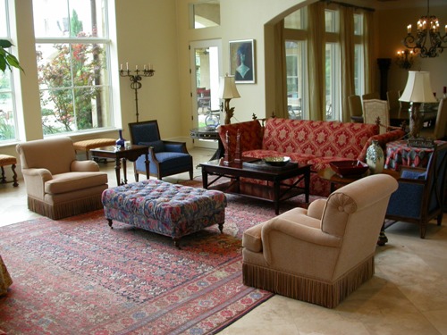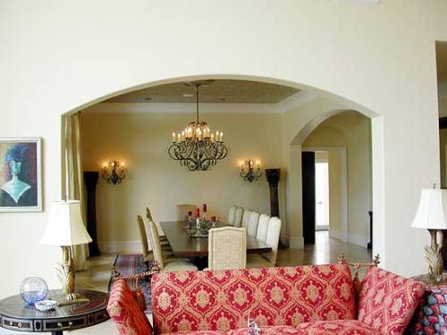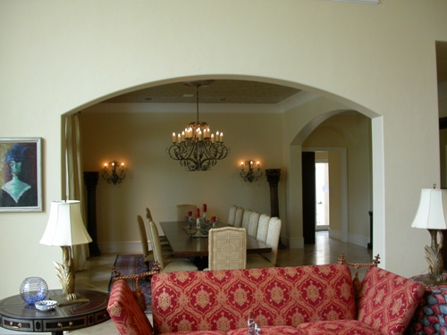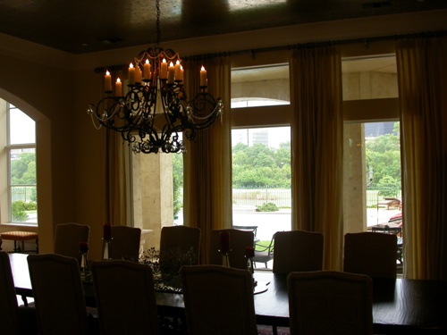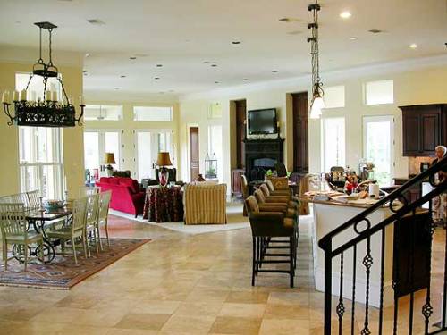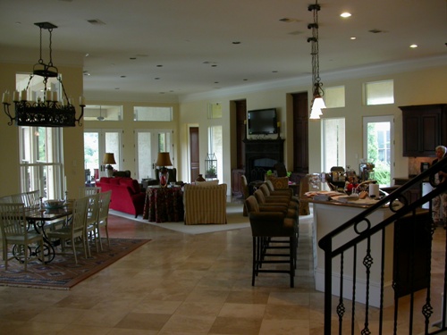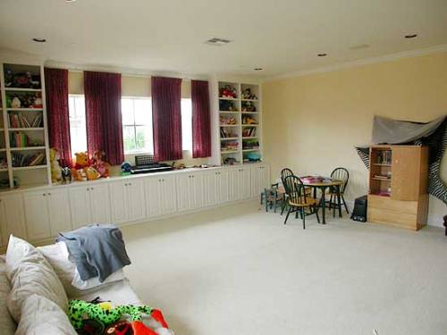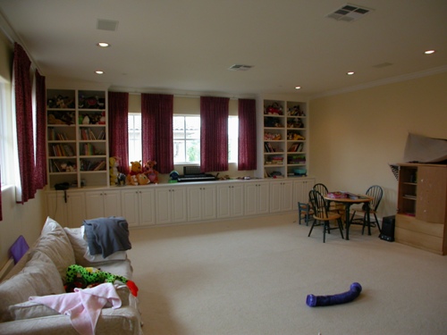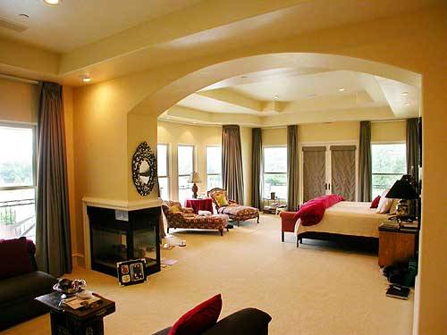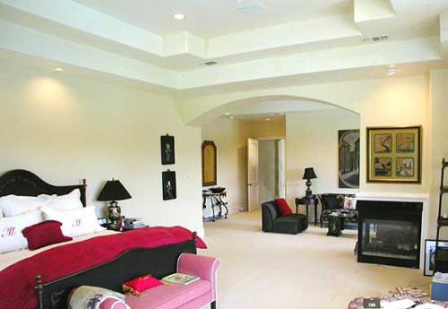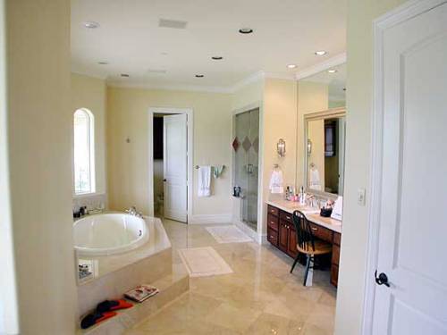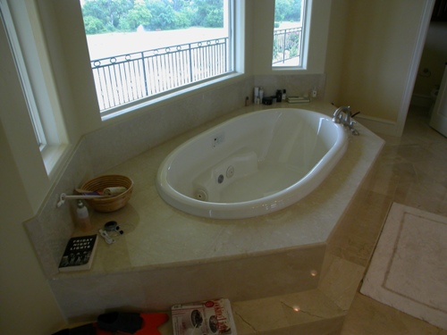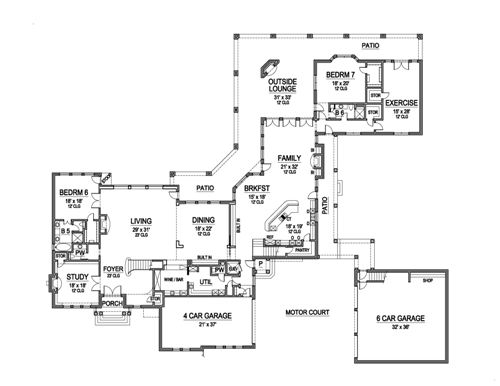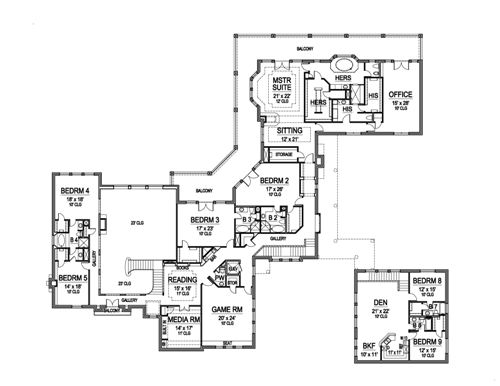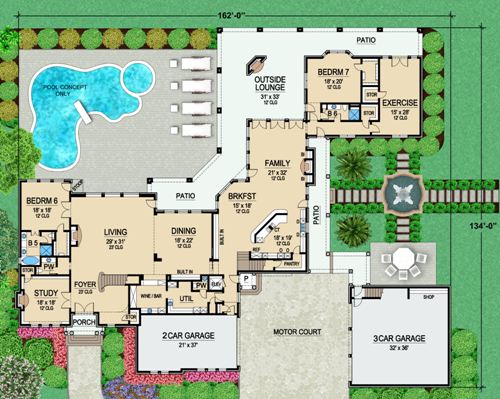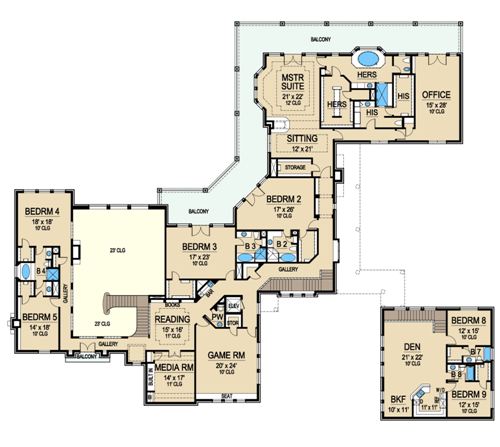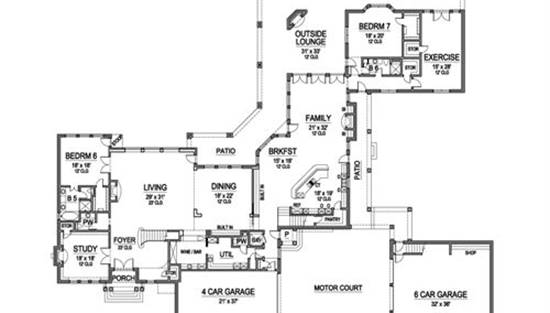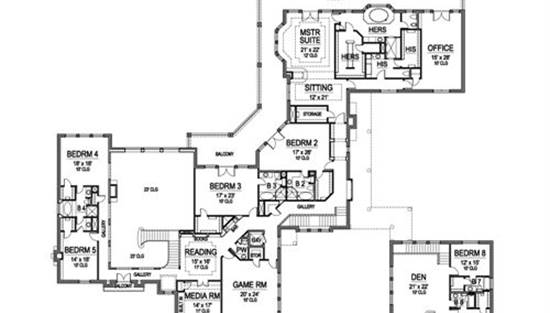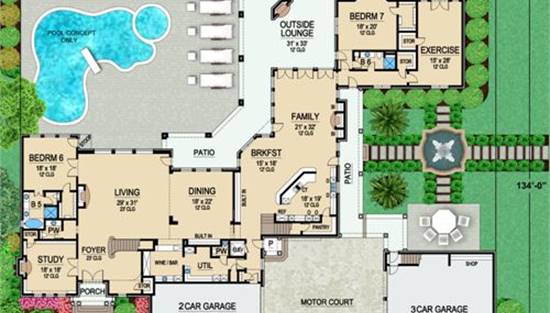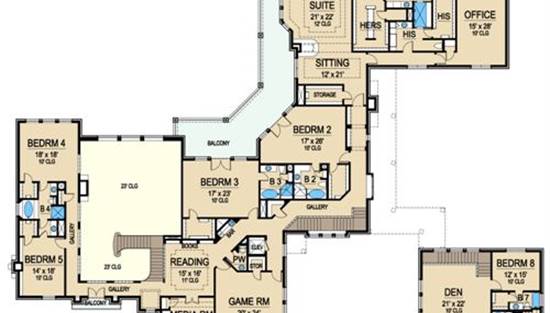- Plan Details
- |
- |
- Print Plan
- |
- Modify Plan
- |
- Reverse Plan
- |
- Cost-to-Build
- |
- View 3D
- |
- Advanced Search
About House Plan 5163:
This Mediterranean luxury mansion house plan offers nine bedrooms! The motor court is flanked by two courtyard-entry garages; a four-car and a six-car. The two-story foyer is surrounded by the wine/bar room, stunning staircase to the second floor and a quiet study with warming fireplace and storage room. A family bedroom with walk-in closet, his and hers vanities, separate shower and tub sits in the rear of this plan. The living room and dining room are open to one another, and will both be warmed by the living room's fireplace and large bank of windows allowing the sun to stream in. The kitchen provides a free-standing breakfast bar to share with the breakfast area and family room. There area plenty of built-ins in the kitchen, as well as a large pantry. Three sets of double doors in the family room lead to the outdoor lounge with fireplace, surrounded by large decorative pillars that define the entire patio, lounge and verandas outside. A family bedroom with walk-in closet, storage and exercise room could double as an in-law suite. Upstairs, four bedrooms with walk-in closets and full baths share space with the game room, media room, reading room, storage spaces, and luxurious master suite. The master suite boasts a large sitting area, lavish bath with his and hers vanities, separate shower, garden tub, an office, his and hers wardrobes, and balcony access. Over the six-car garage is a two-bedroom apartment with two bedrooms, walk-in closets, two full baths, kitchen, breakfast area, den and laundry room, completing this Mediterranean luxury mansion house plan.
Plan Details
Key Features
2 Story Volume
Arches
Attached
Country Kitchen
Courtyard
Covered Front Porch
Covered Rear Porch
Deck
Detached
Dining Room
Double Vanity Sink
Family Room
Fireplace
Formal LR
Foyer
Front Porch
His and Hers Primary Closets
Home Office
Laundry 1st Fl
Library/Media Rm
Primary Bdrm Upstairs
Nook / Breakfast Area
Open Floor Plan
Rear Porch
Separate Tub and Shower
Side-entry
Sitting Area
Slab
Vaulted Ceilings
With Living Space
Build Beautiful With Our Trusted Brands
Our Guarantees
- Only the highest quality plans
- Int’l Residential Code Compliant
- Full structural details on all plans
- Best plan price guarantee
- Free modification Estimates
- Builder-ready construction drawings
- Expert advice from leading designers
- PDFs NOW!™ plans in minutes
- 100% satisfaction guarantee
- Free Home Building Organizer
.png)


