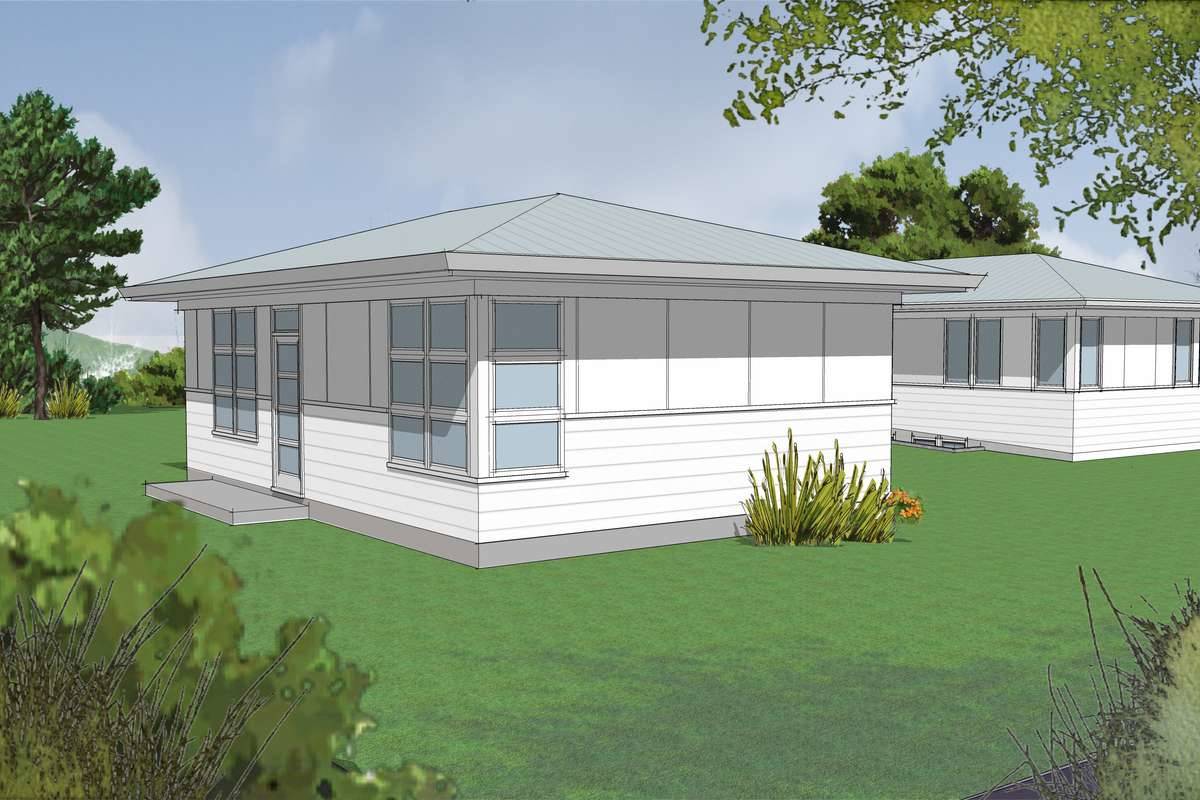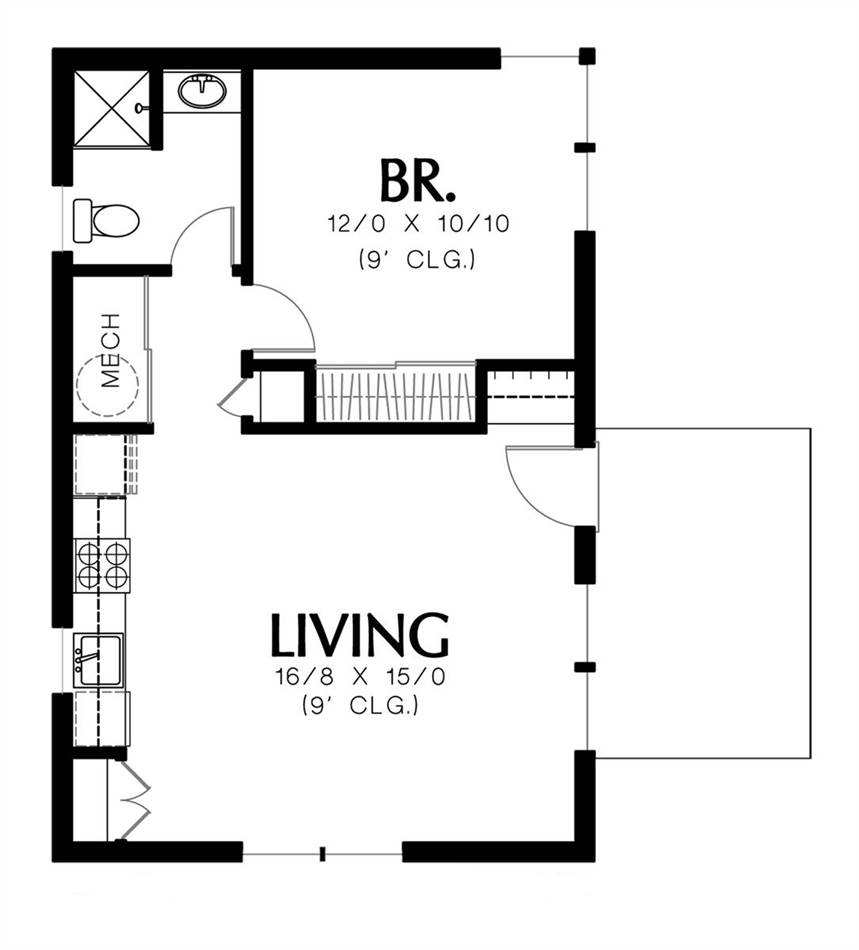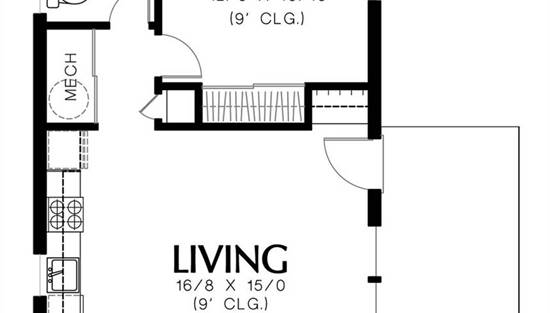- Plan Details
- |
- |
- Print Plan
- |
- Modify Plan
- |
- Reverse Plan
- |
- Cost-to-Build
- |
- View 3D
- |
- Advanced Search
About House Plan 5171:
Sleek lines adorn this small, modern-style house plan, with one bedroom, one bath and 600 square feet of living space. Host a friendly gathering in the sizable living room of this home plan. A coat closet is a nice feature. The efficient kitchen includes a useful pantry closet. Serve any meals in the bright area nearby. Retire to the secluded bedroom at day's end, reading a book in the corner sitting area. A refreshing shower and a single sink are found in the cozy bath. Builders point out the home design's 9-ft. ceilings.
Plan Details
Key Features
Country Kitchen
Great Room
Laundry 1st Fl
None
Open Floor Plan
Slab
Suited for narrow lot
Build Beautiful With Our Trusted Brands
Our Guarantees
- Only the highest quality plans
- Int’l Residential Code Compliant
- Full structural details on all plans
- Best plan price guarantee
- Free modification Estimates
- Builder-ready construction drawings
- Expert advice from leading designers
- PDFs NOW!™ plans in minutes
- 100% satisfaction guarantee
- Free Home Building Organizer








