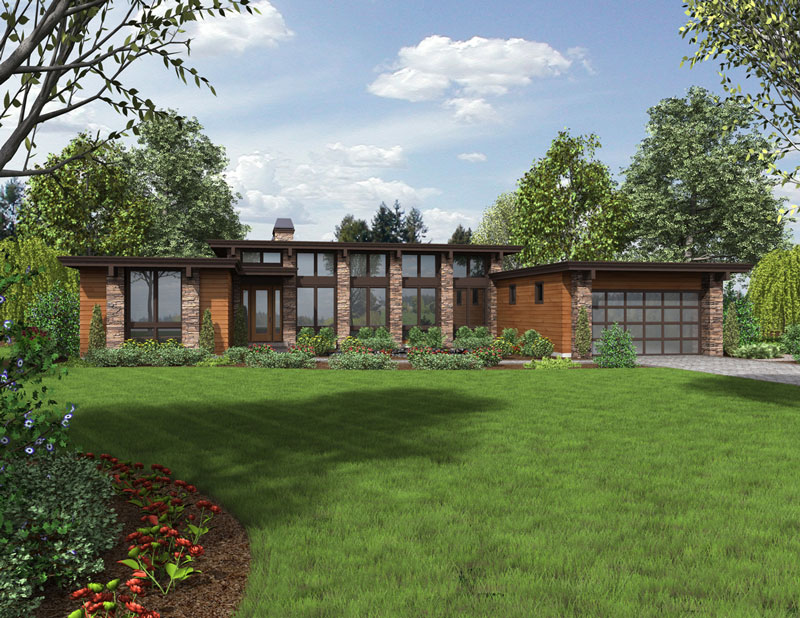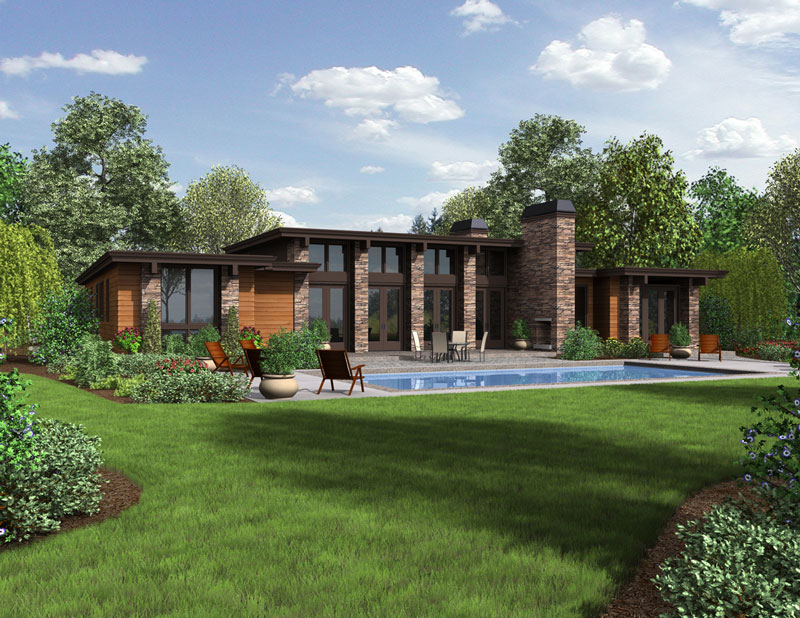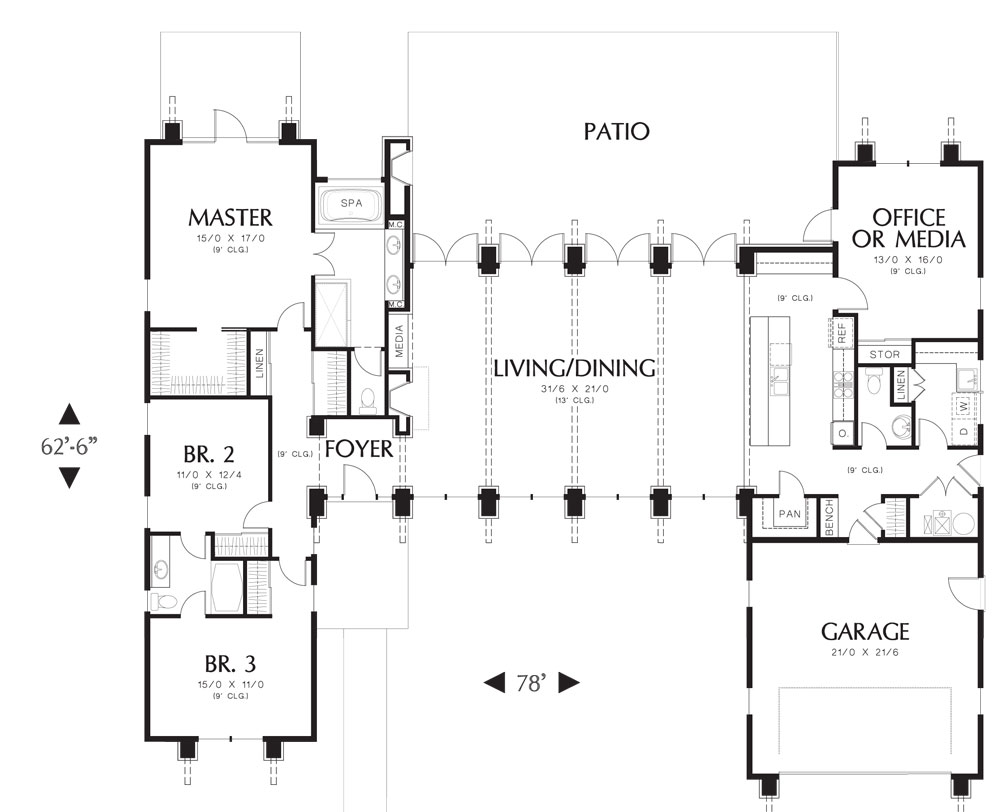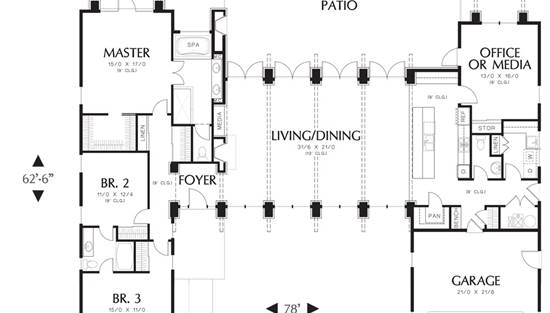- Plan Details
- |
- |
- Print Plan
- |
- Modify Plan
- |
- Reverse Plan
- |
- Cost-to-Build
- |
- View 3D
- |
- Advanced Search
About House Plan 5173:
Horizontal lines give a contemporary feel to this four-bedroom house plan, with 2.5 baths and 2,557 square feet of living space. Relax with friends in the living/dining room of this home plan, where a fire crackles in the fireplace. French doors offer direct access to a rear patio. The island kitchen boasts a handy pantry. Retire to the posh master bedroom after a long day. Features include a walk-in closet and backyard access. Refresh your body in the garden spa tub or the separate shower. You'll appreciate the two-sink vanity, especially on busy mornings. Two secondary bedrooms share a Jack and Jill bath in this home design. Builders point out the corner office, which would make a nice media room or extra bedroom.
Plan Details
Key Features
Attached
Basement
Country Kitchen
Crawlspace
Double Vanity Sink
Fireplace
Foyer
Front-entry
Great Room
Home Office
Kitchen Island
Laundry 1st Fl
Primary Bdrm Main Floor
Open Floor Plan
Separate Tub and Shower
Slab
Suited for view lot
Vaulted Ceilings
Walk-in Closet
Walk-in Pantry
Build Beautiful With Our Trusted Brands
Our Guarantees
- Only the highest quality plans
- Int’l Residential Code Compliant
- Full structural details on all plans
- Best plan price guarantee
- Free modification Estimates
- Builder-ready construction drawings
- Expert advice from leading designers
- PDFs NOW!™ plans in minutes
- 100% satisfaction guarantee
- Free Home Building Organizer
.png)
.png)









