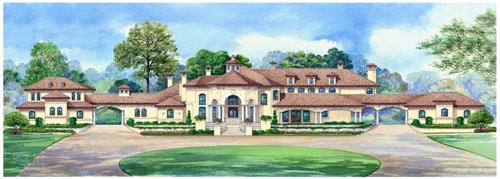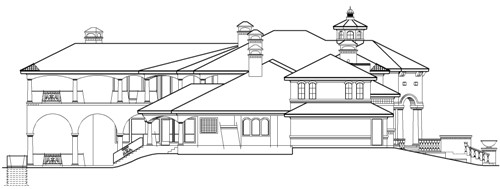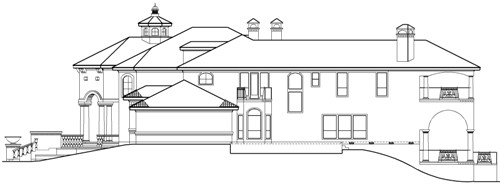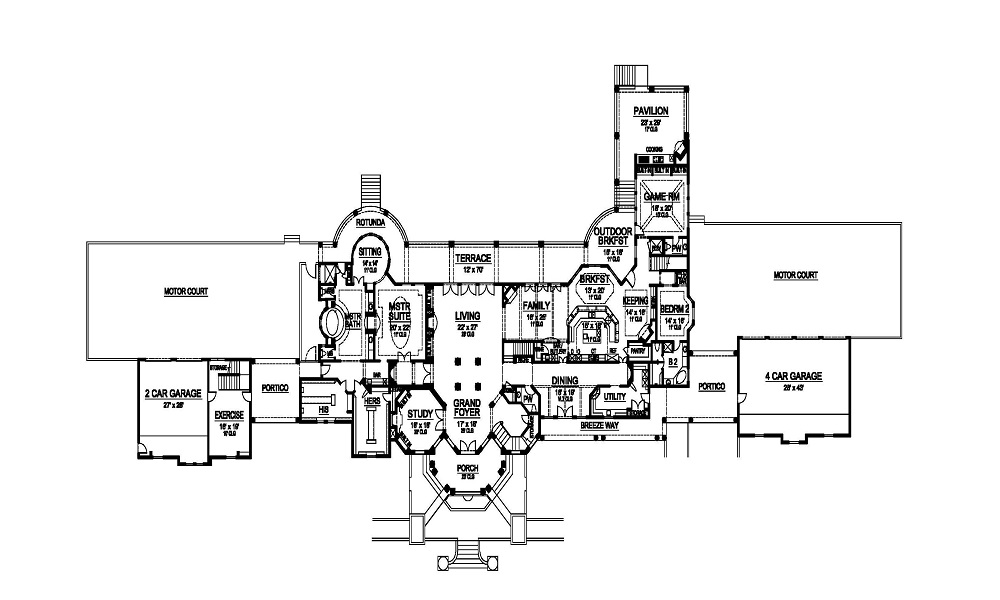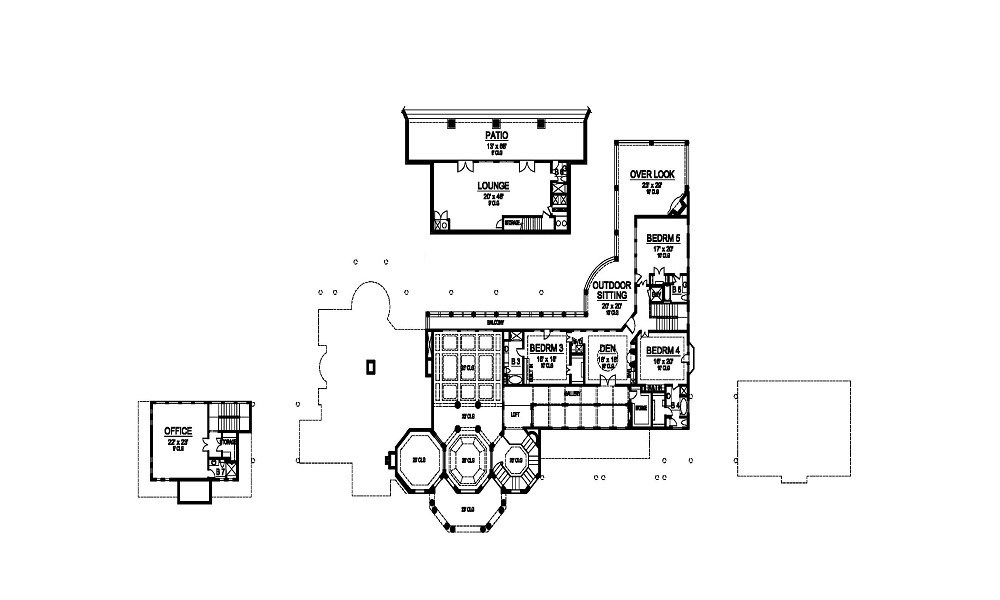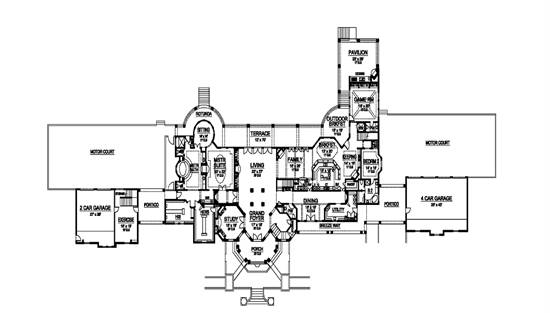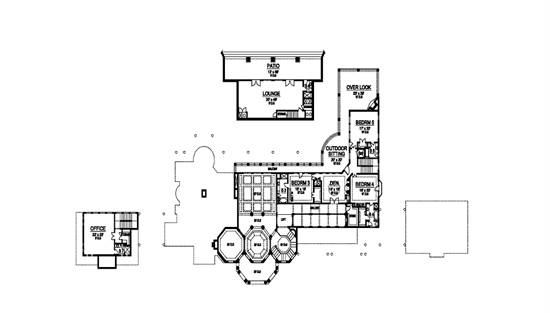- Plan Details
- |
- |
- Print Plan
- |
- Modify Plan
- |
- Reverse Plan
- |
- Cost-to-Build
- |
- View 3D
- |
- Advanced Search
About House Plan 5181:
Breathtaking columns add warmth to a striking exterior. From the grand foyer, a point of focus is the living room, study and dramatic staircase. To the right, the island kitchen serves the breakfast nook, a keeping room, and spacious family room. Several fireplaces throughout warm the master suite, living room, family room, study and keeping room. Next to the living room is the master suite that boasts an oval shaped ceiling, a lavish bath with large garden tub, separate shower, his and hers vanities, a bar and large his and hers wardrobes. A cozy fireplace and access to the veranda for outdoor relaxation, add to the ambiance. Upstairs features the many two-story areas, from the foyer's ceiling to the living room's coffered ceiling pattern. Outside enjoy the gazebo, rotunda, terraces and concept pool. A game room, outdoor breakfast area and pavilion are just some of the amenities to this luxury mansion home plan. Three family bedrooms, three full baths, a den, and plenty of outdoor sitting and overlook completes this luxury mansion home plan.
Plan Details
Key Features
2 Story Volume
Arches
Attached
Bonus Room
Breezeway
Butler's Pantry
Country Kitchen
Courtyard
Covered Front Porch
Covered Rear Porch
Deck
Dining Room
Double Vanity Sink
Exercise Room
Family Room
Fireplace
Formal LR
Foyer
Front Porch
Guest Suite
His and Hers Primary Closets
Home Office
Kitchen Island
Laundry 1st Fl
Library/Media Rm
Loft / Balcony
Primary Bdrm Main Floor
Nook / Breakfast Area
Open Floor Plan
Rear Porch
Rec Room
Separate Tub and Shower
Side-entry
Sitting Area
Slab
Vaulted Ceilings
Build Beautiful With Our Trusted Brands
Our Guarantees
- Only the highest quality plans
- Int’l Residential Code Compliant
- Full structural details on all plans
- Best plan price guarantee
- Free modification Estimates
- Builder-ready construction drawings
- Expert advice from leading designers
- PDFs NOW!™ plans in minutes
- 100% satisfaction guarantee
- Free Home Building Organizer
