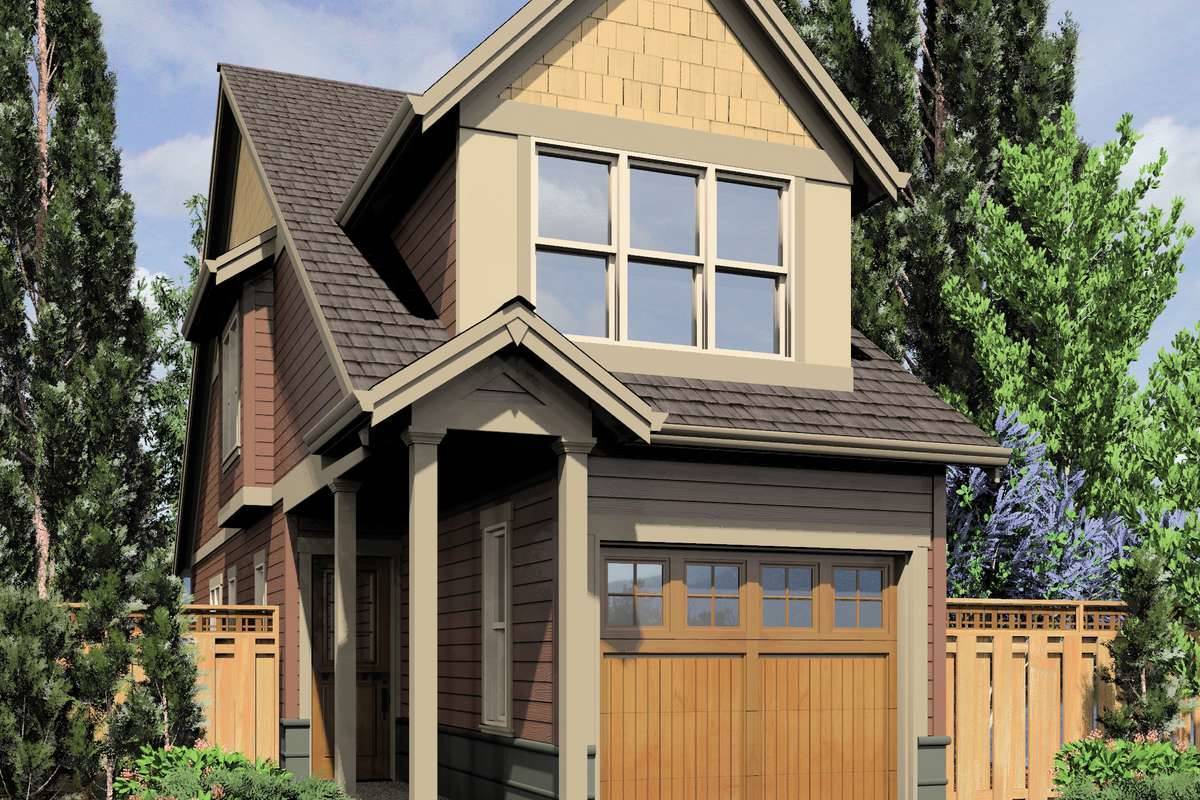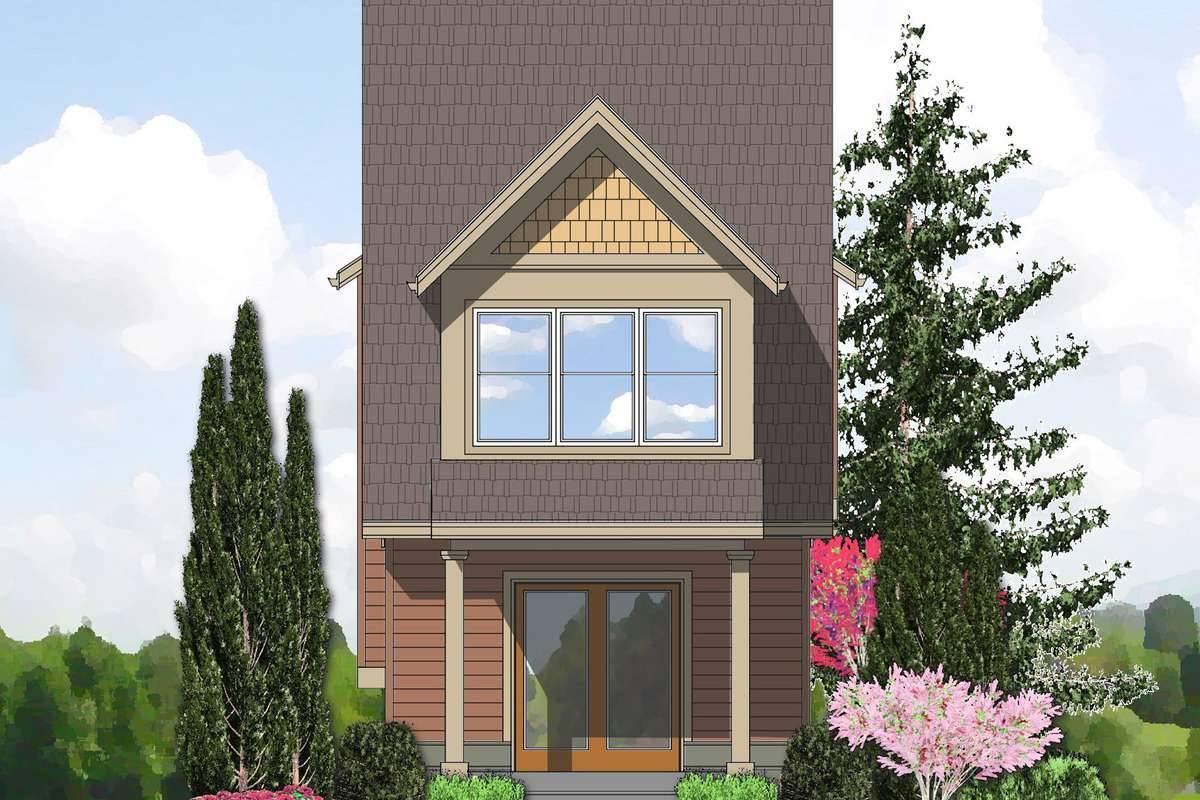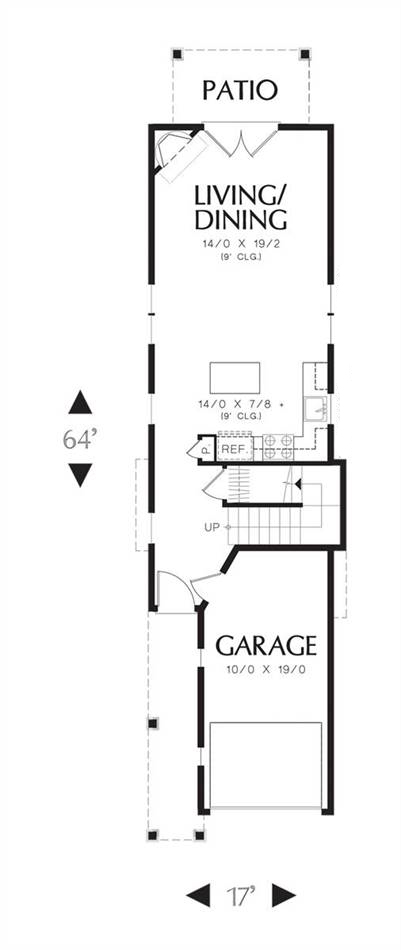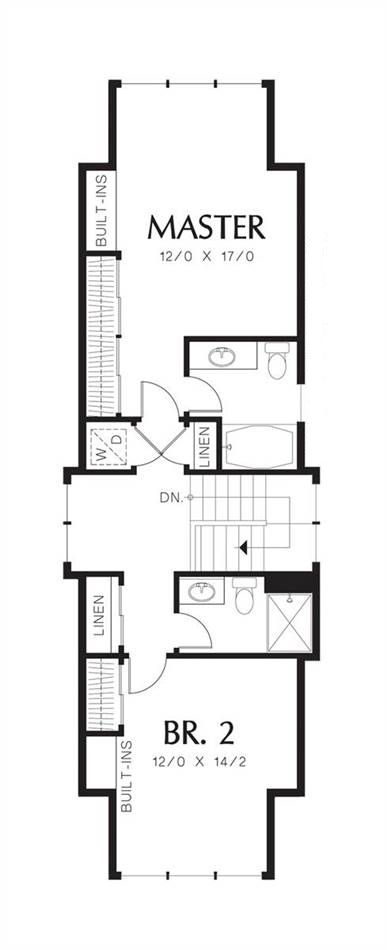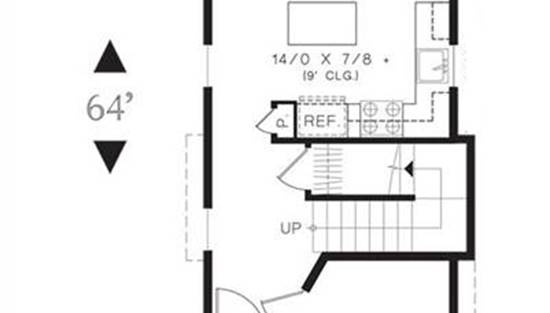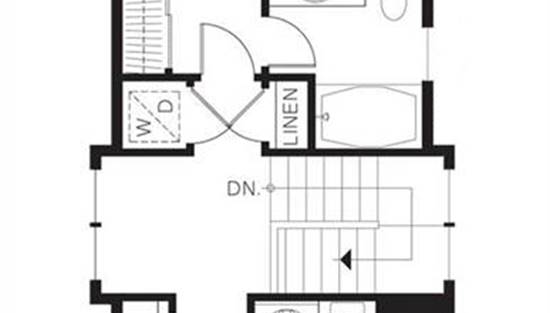- Plan Details
- |
- |
- Print Plan
- |
- Modify Plan
- |
- Reverse Plan
- |
- Cost-to-Build
- |
- View 3D
- |
- Advanced Search
About House Plan 5182:
A beautiful home for a narrow lot, this 2-story design provides plenty of options in a reduced, yet functional, plan. Inside, you’ll find 1,247 square feet of optimized space, alongside 2 bedrooms, 2 bathrooms, and even a full garage. Enter the front door to find a sweeping staircase and an open concept living space featuring a large living and dining room, joined with an eat-in island kitchen. Backyard access to the covered patio is found directly off of the living room. For the sleeping areas, move up the stairs by the front door to find the master suite and an additional bedroom, both with their own spacious en-suites, great for guests who value their privacy when they come to visit.
Plan Details
Key Features
2 Primary Suites
Attached
Basement
Country Kitchen
Covered Front Porch
Crawlspace
Deck
Dining Room
Fireplace
Foyer
Front Porch
Front-entry
Great Room
Kitchen Island
Laundry 2nd Fl
Primary Bdrm Upstairs
Open Floor Plan
Slab
Split Bedrooms
Suited for narrow lot
Build Beautiful With Our Trusted Brands
Our Guarantees
- Only the highest quality plans
- Int’l Residential Code Compliant
- Full structural details on all plans
- Best plan price guarantee
- Free modification Estimates
- Builder-ready construction drawings
- Expert advice from leading designers
- PDFs NOW!™ plans in minutes
- 100% satisfaction guarantee
- Free Home Building Organizer
.png)
.png)
