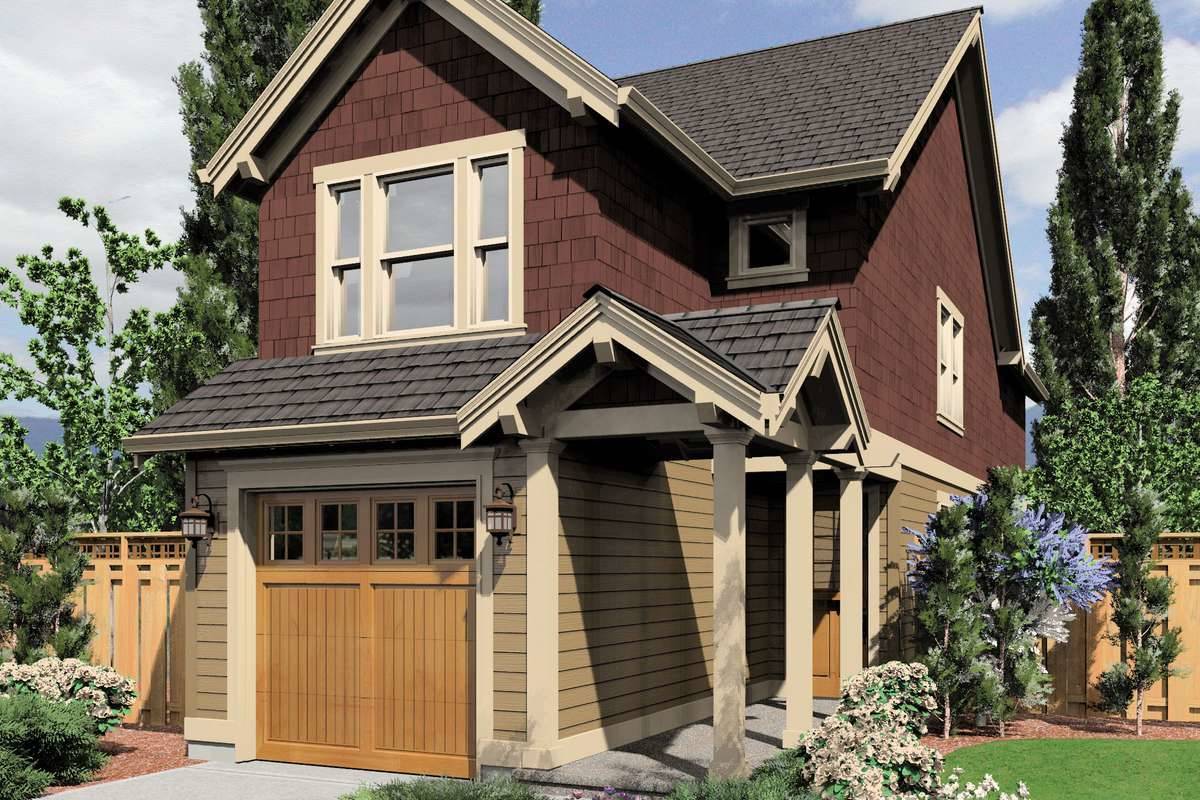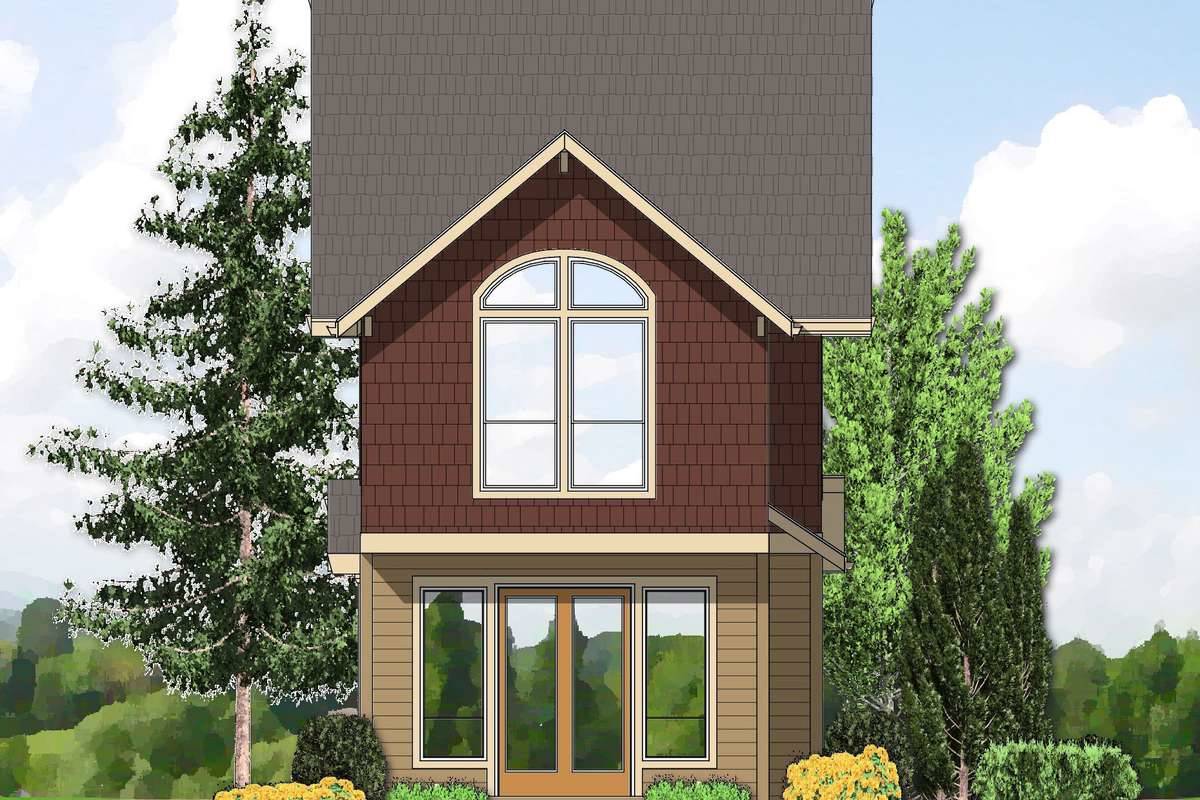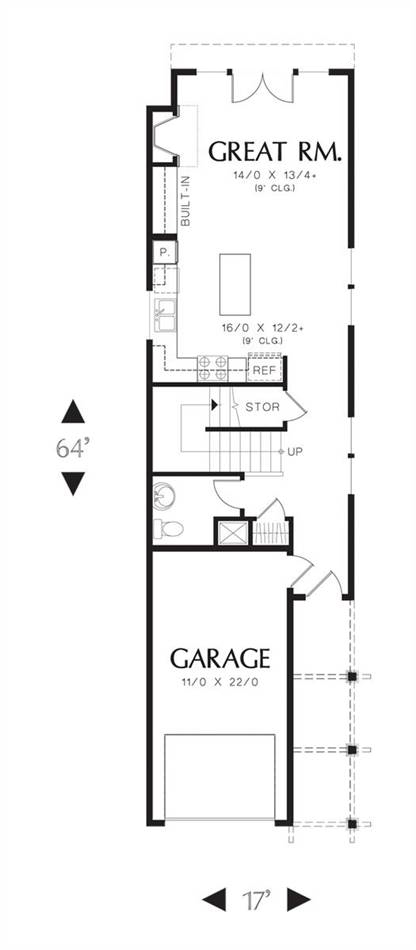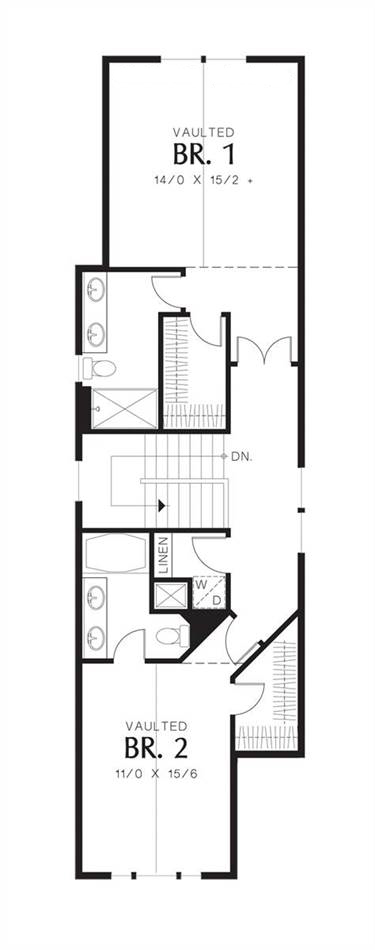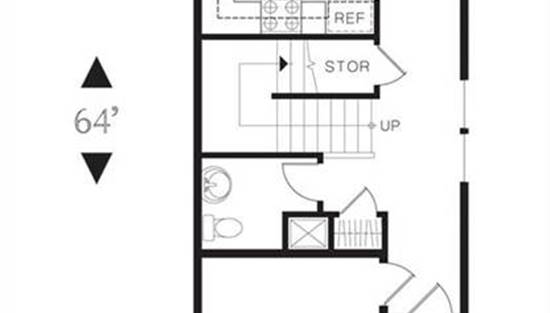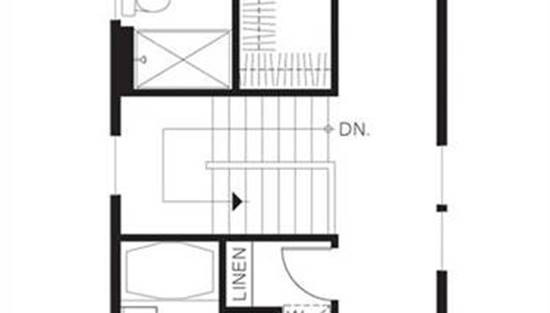- Plan Details
- |
- |
- Print Plan
- |
- Modify Plan
- |
- Reverse Plan
- |
- Cost-to-Build
- |
- View 3D
- |
- Advanced Search
About House Plan 5183:
This Craftsman style plan may be perfect for you! A narrow, shotgun style layout makes this 2-story, 1,572 square foot home a wonderfully functional option. Filled with plenty of personality and practical spaces such as 2 bedrooms, 2.5 bathrooms, and even a full garage, this home has it all, and in an affordable package. Enter the first level either via the garage or front door: both place you in the foyer. A nearby powder room is great for freshening up before dinner or leaving to meet friends and family, while a nearby staircase leads to the second level bedroom spaces. Beyond the entryway, you’ll find an open concept kitchen and great room. These spaces join together to create an amazing flow that continues outside via the rear doors. Upstairs is home to two spacious vaulted bedrooms, each with their own en-suite and walk-in closets, leaving you with either as a great option to use as the master.
Plan Details
Key Features
2 Primary Suites
Attached
Basement
Country Kitchen
Covered Front Porch
Crawlspace
Double Vanity Sink
Fireplace
Foyer
Front Porch
Front-entry
Great Room
Guest Suite
Kitchen Island
Laundry 2nd Fl
Primary Bdrm Upstairs
Open Floor Plan
Separate Tub and Shower
Slab
Storage Space
Suited for narrow lot
Vaulted Ceilings
Walk-in Closet
Build Beautiful With Our Trusted Brands
Our Guarantees
- Only the highest quality plans
- Int’l Residential Code Compliant
- Full structural details on all plans
- Best plan price guarantee
- Free modification Estimates
- Builder-ready construction drawings
- Expert advice from leading designers
- PDFs NOW!™ plans in minutes
- 100% satisfaction guarantee
- Free Home Building Organizer
.png)
.png)
