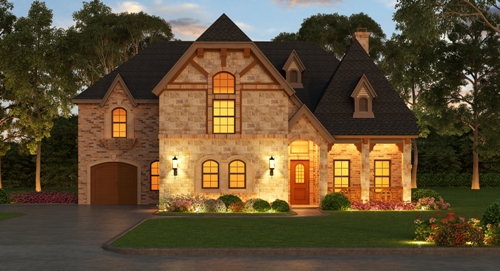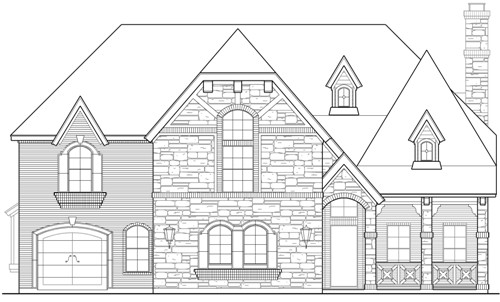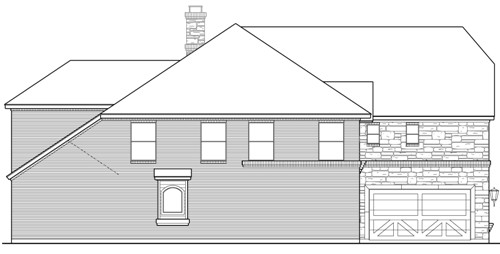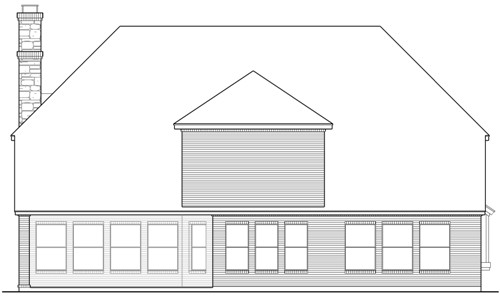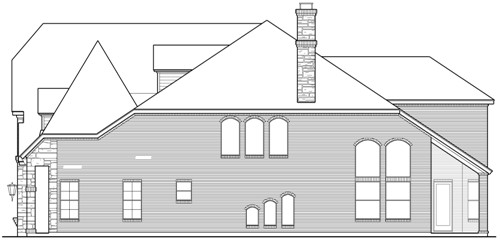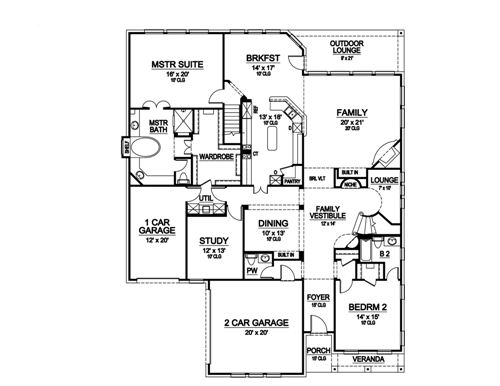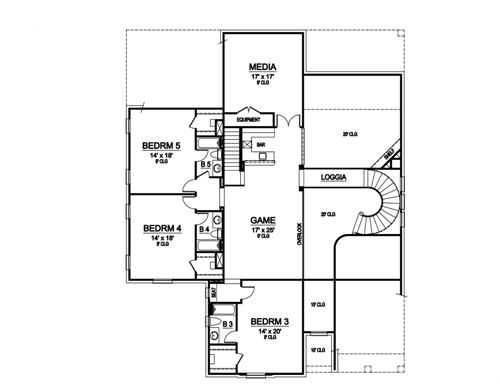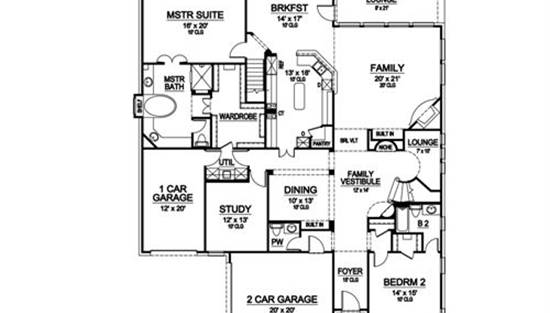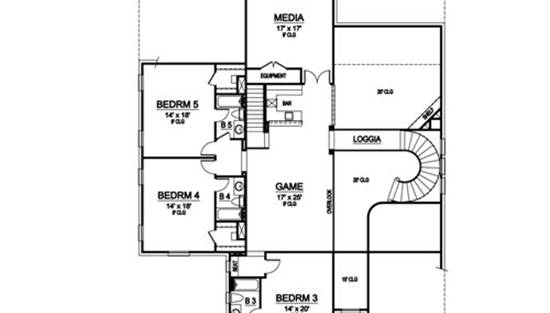- Plan Details
- |
- |
- Print Plan
- |
- Modify Plan
- |
- Reverse Plan
- |
- Cost-to-Build
- |
- View 3D
- |
- Advanced Search
About House Plan 5184:
Feel right at home as you walk into this stunning European luxury mansion. The two-story foyer opens to a family vestibule with corner lounge, niche, and stairs to the second level. The large decorative pillars define the elegant dining room. Access to the pantry and kitchen offers ease in serving meals to family and guests. Through the barrel vault off the family vestibule, the family room with corner warming fireplace and built-ins offers streaming sunlight through its bank of rear windows. The breakfast area leads to the outdoor lounge and is part of the kitchen and family room. A free-standing island and breakfast bar add counter space to this gourmet kitchen. The spacious master suite boasts a large master bath with his and hers vanities, separate shower, tub and large wardrobe. A door from the wardrobe leads to the utility room, study and the one-car garage. A front family bedroom with large walk-in closet, private full bath, and veranda views, can be converted to an in-law suite. A two-car garage completes this level of this mansion house plan. Upstairs, three family bedrooms offer walk-in closets and private, full baths. They share space on the second level of this European luxury mansion house plan with a bar, equipment room, game room, media room, and loggia for overlook views to below.
Plan Details
Key Features
Arches
Attached
Country Kitchen
Covered Front Porch
Covered Rear Porch
Dining Room
Double Vanity Sink
Family Room
Fireplace
Foyer
Front Porch
Front-entry
Home Office
Kitchen Island
Laundry 1st Fl
Library/Media Rm
Primary Bdrm Main Floor
Nook / Breakfast Area
Open Floor Plan
Rear Porch
Separate Tub and Shower
Side-entry
Slab
Build Beautiful With Our Trusted Brands
Our Guarantees
- Only the highest quality plans
- Int’l Residential Code Compliant
- Full structural details on all plans
- Best plan price guarantee
- Free modification Estimates
- Builder-ready construction drawings
- Expert advice from leading designers
- PDFs NOW!™ plans in minutes
- 100% satisfaction guarantee
- Free Home Building Organizer
.png)
.png)
