- Plan Details
- |
- |
- Print Plan
- |
- Modify Plan
- |
- Reverse Plan
- |
- Cost-to-Build
- |
- View 3D
- |
- Advanced Search
About House Plan 5185:
This luxury mansion house plan opens to a lovely two-story foyer with curved stairs to the second level. A formal dining room with butlery offers ease in serving. The family gathering area consists of the kitchen, breakfast room and family room. The family room's center warming fireplace is flanked with built-ins and helps keep this area cozy. Access to the outdoor lounge can be achieved through the family room. The gourmet kitchen provides a free-standing island for additional counter space. The breakfast bar can be shared with the family room and breakfast area. The large master suite has a bayed window sitting area and access to the outdoor lounge, lavish master bath with his and hers vanities, snail shower, corner garden tub, and large his and hers wardrobes. Upstairs, three family bedrooms with walk-in closets and full baths share space with a game room, balcony, and overlook. A circular staircase from the overlook will take you back to the first level, or stay and enjoy the stunning views to the main level below, completing this luxury mansion house plan.
Plan Details
Key Features
Arches
Attached
Country Kitchen
Covered Front Porch
Covered Rear Porch
Deck
Dining Room
Double Vanity Sink
Family Room
Fireplace
Foyer
Front Porch
His and Hers Primary Closets
Home Office
Laundry 1st Fl
Library/Media Rm
Primary Bdrm Main Floor
Nook / Breakfast Area
Open Floor Plan
Rear Porch
Separate Tub and Shower
Side-entry
Sitting Area
Slab
Build Beautiful With Our Trusted Brands
Our Guarantees
- Only the highest quality plans
- Int’l Residential Code Compliant
- Full structural details on all plans
- Best plan price guarantee
- Free modification Estimates
- Builder-ready construction drawings
- Expert advice from leading designers
- PDFs NOW!™ plans in minutes
- 100% satisfaction guarantee
- Free Home Building Organizer
.png)
.png)
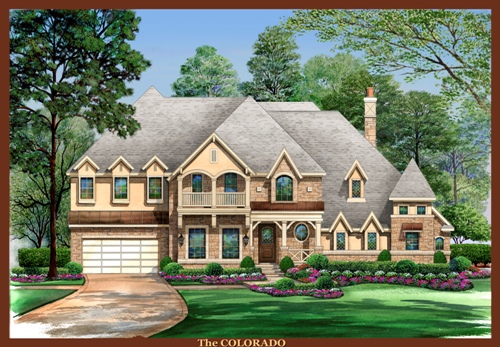
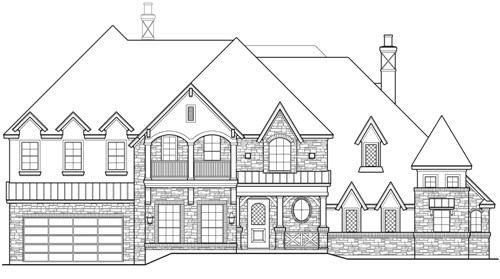
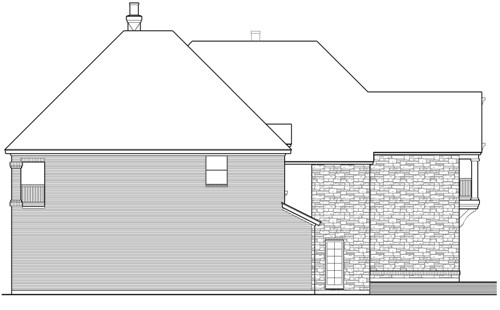
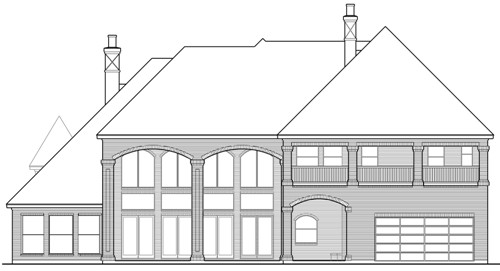
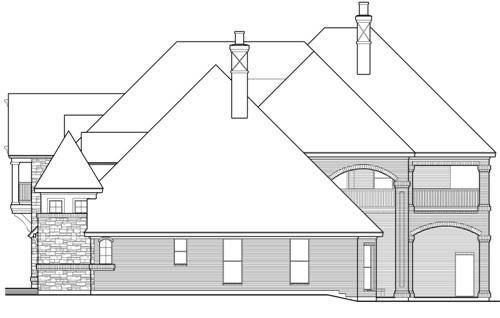
.jpg)
.jpg)
_m.jpg)
_m.jpg)





