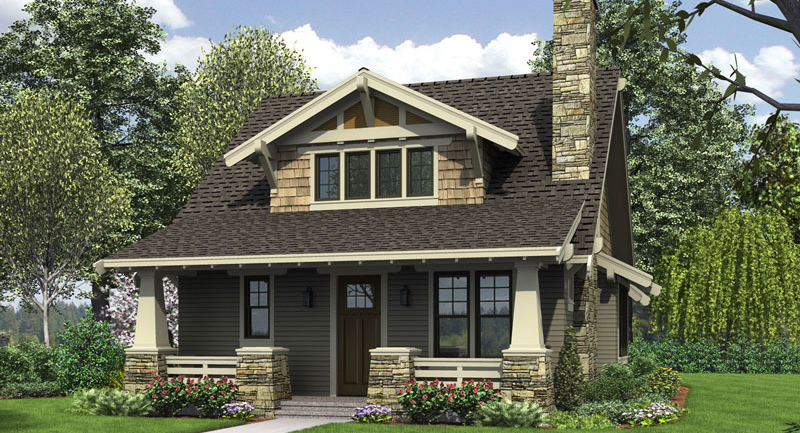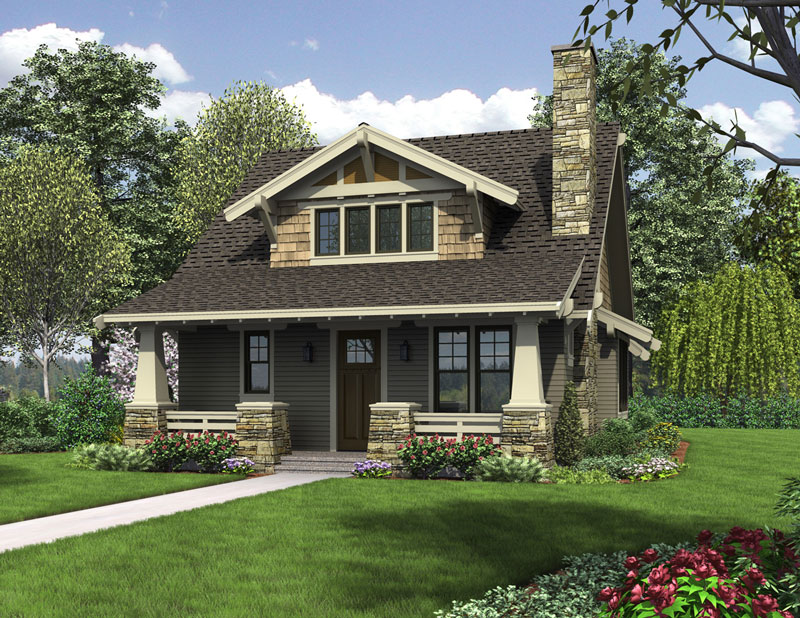- Plan Details
- |
- |
- Print Plan
- |
- Modify Plan
- |
- Reverse Plan
- |
- Cost-to-Build
- |
- View 3D
- |
- Advanced Search
About House Plan 5188:
Tapered columns and stone accents lend a Craftsman air to this two-story house plan, with three bedrooms, 2.5 baths and an affordable 1,777 square feet of living area. A fireplace warms the spacious living room in this home plan, which flows into the dining room for easy entertaining. The island kitchen is wide-open and inviting, with a pantry just steps away. Out back, you may wish to construct a sunny patio. Relax in the peaceful master bedroom, and keep your wardrobe organized in the walk-in closet. You'll find a window seat and a shower in the private bath. On the upper floor of this home design, a loft with built-ins leads to two secondary bedrooms and a full bath. Builders point out the nostalgic front porch and the cute office.
Plan Details
Key Features
Basement
Country Kitchen
Covered Front Porch
Crawlspace
Fireplace
Foyer
Great Room
Home Office
Laundry 1st Fl
Loft / Balcony
Primary Bdrm Main Floor
Mud Room
None
Open Floor Plan
Rear Porch
Slab
Split Bedrooms
Walk-in Closet
Walk-in Pantry
Build Beautiful With Our Trusted Brands
Our Guarantees
- Only the highest quality plans
- Int’l Residential Code Compliant
- Full structural details on all plans
- Best plan price guarantee
- Free modification Estimates
- Builder-ready construction drawings
- Expert advice from leading designers
- PDFs NOW!™ plans in minutes
- 100% satisfaction guarantee
- Free Home Building Organizer
.png)
.png)


.jpg)
.jpg)
.jpg)
_m.jpg)
_m.jpg)





