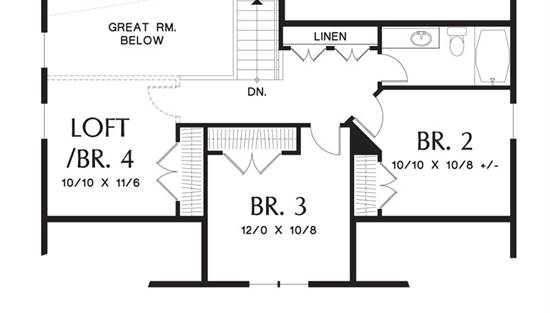- Plan Details
- |
- |
- Print Plan
- |
- Modify Plan
- |
- Reverse Plan
- |
- Cost-to-Build
- |
- View 3D
- |
- Advanced Search
About House Plan 5189:
This affordably sized two story design has 3-4 bedrooms and 2 full baths as well as a unique layout with the kitchen at the front of the home and a master bedroom on the main level.
You’ll love driving up to your home seeing its wood shakes mixed with stone and the classic tapered posts of the craftsman design style.
The right side of the home has the back to front design with the vaulted ceilings in the great room providing airiness making the space feel larger. Sliding glass doors provide natural light and access to the quaint covered porch. A gas fireplace provides immediate ambiance for family movie nights. Under the stairwell is storage and is next to the powder bath and laundry for the home. The vaulted master claims the back with an ensuite that has a large shower.
Up the stairs, you’ll find the additional full bathroom as well as bedrooms 2-4. You can choose to use the 4th bedroom as a loft area for your gamers or little ones that need a space for playtime with their Lincoln logs and blocks.
You’ll love driving up to your home seeing its wood shakes mixed with stone and the classic tapered posts of the craftsman design style.
The right side of the home has the back to front design with the vaulted ceilings in the great room providing airiness making the space feel larger. Sliding glass doors provide natural light and access to the quaint covered porch. A gas fireplace provides immediate ambiance for family movie nights. Under the stairwell is storage and is next to the powder bath and laundry for the home. The vaulted master claims the back with an ensuite that has a large shower.
Up the stairs, you’ll find the additional full bathroom as well as bedrooms 2-4. You can choose to use the 4th bedroom as a loft area for your gamers or little ones that need a space for playtime with their Lincoln logs and blocks.
Plan Details
Key Features
Attached
Basement
Country Kitchen
Covered Front Porch
Crawlspace
Double Vanity Sink
Fireplace
Foyer
Front-entry
Great Room
Laundry 1st Fl
Loft / Balcony
Primary Bdrm Main Floor
Open Floor Plan
Peninsula / Eating Bar
Rear Porch
Slab
Split Bedrooms
Suited for narrow lot
Vaulted Ceilings
Walk-in Closet
Build Beautiful With Our Trusted Brands
Our Guarantees
- Only the highest quality plans
- Int’l Residential Code Compliant
- Full structural details on all plans
- Best plan price guarantee
- Free modification Estimates
- Builder-ready construction drawings
- Expert advice from leading designers
- PDFs NOW!™ plans in minutes
- 100% satisfaction guarantee
- Free Home Building Organizer
.png)
.png)
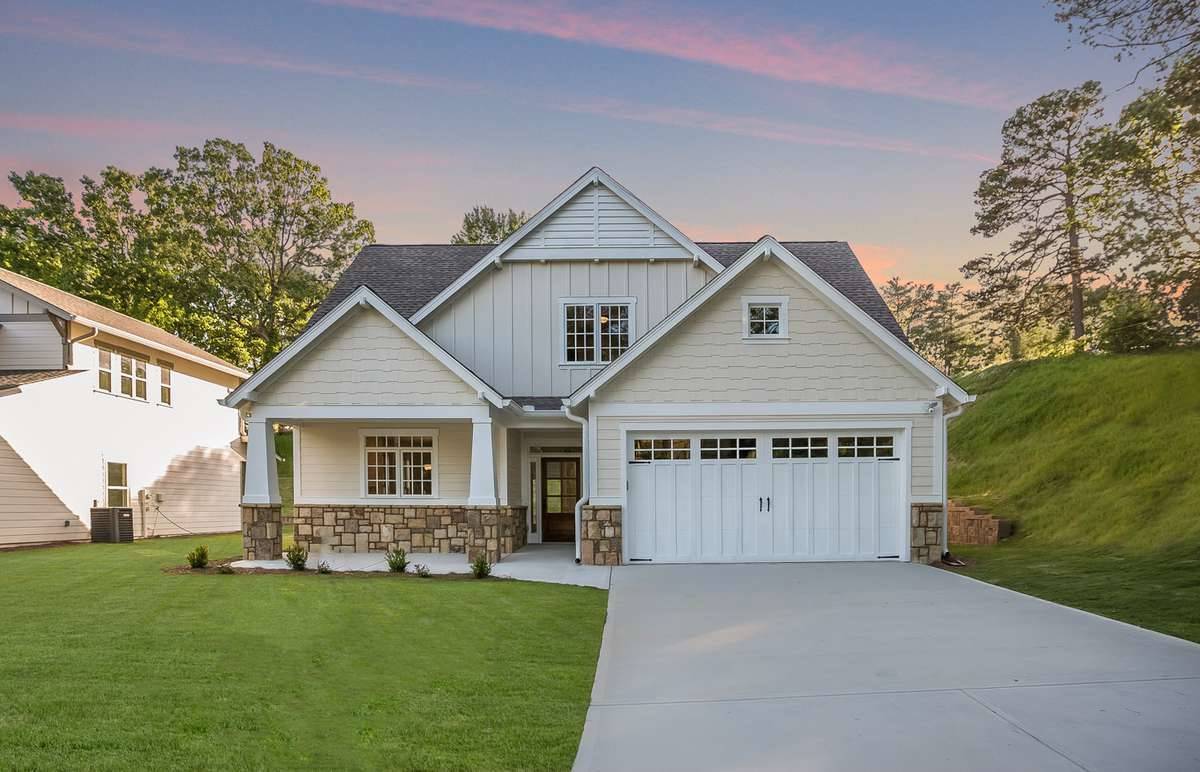
.jpg)
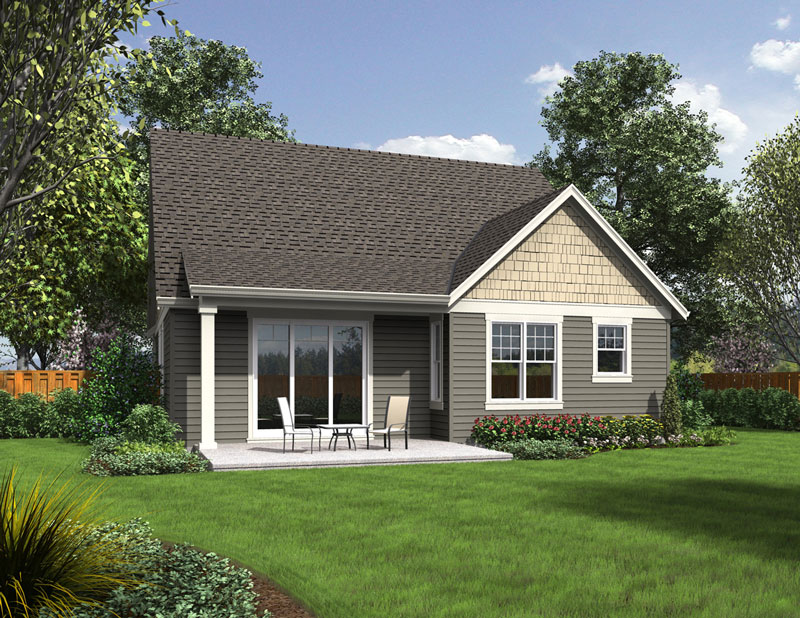
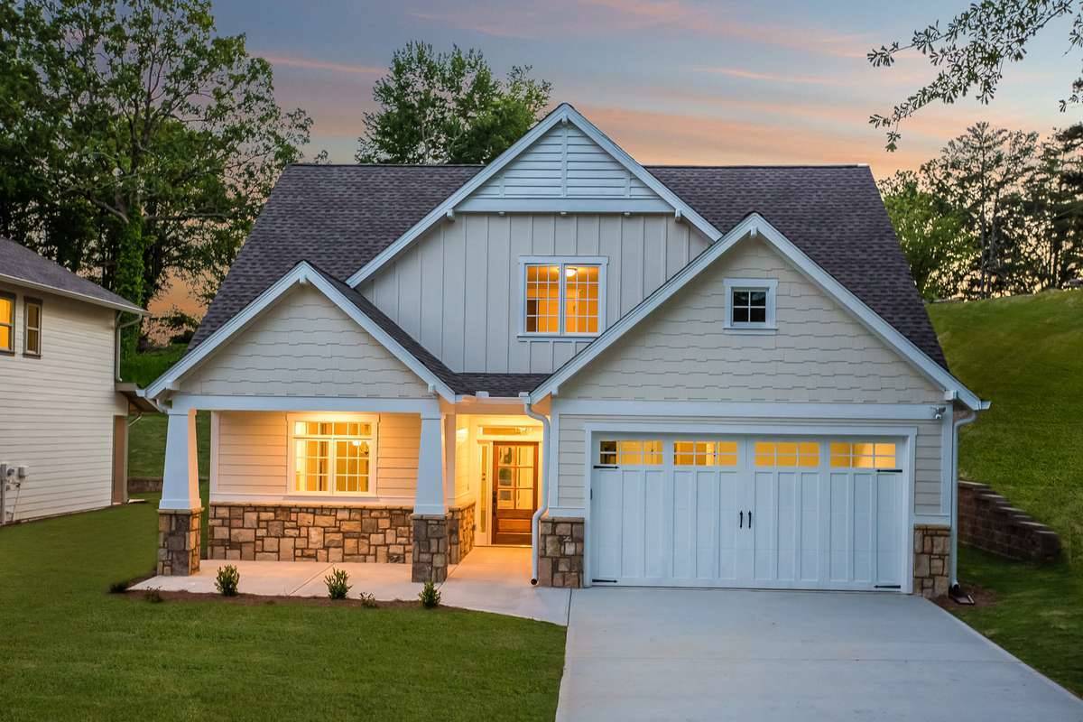
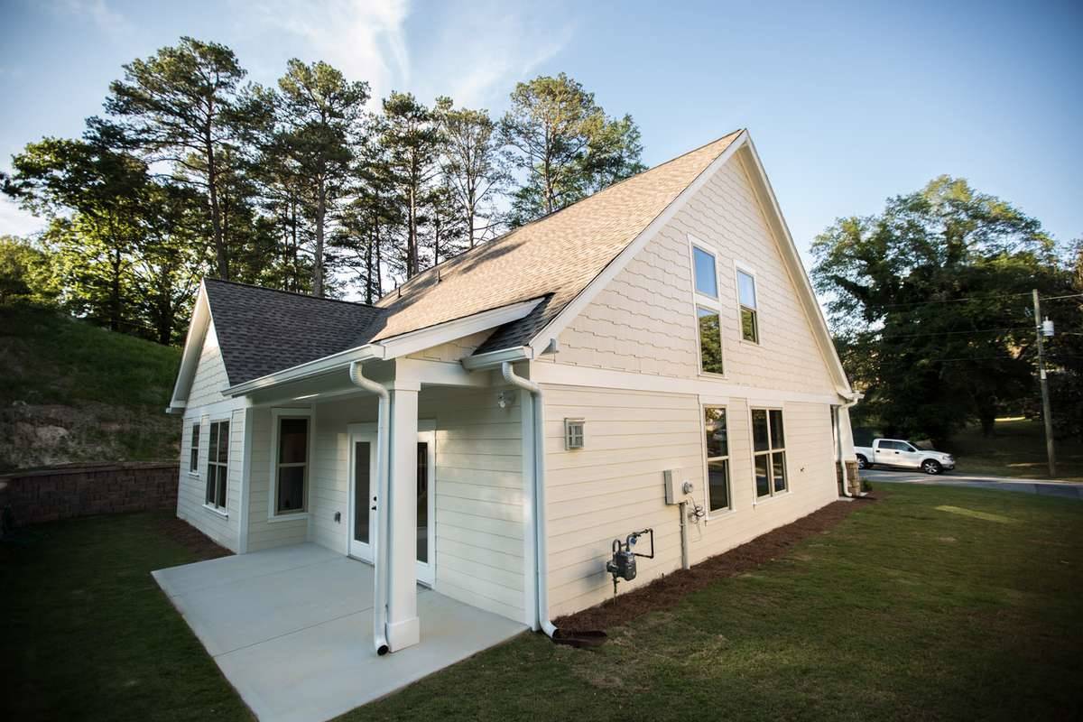
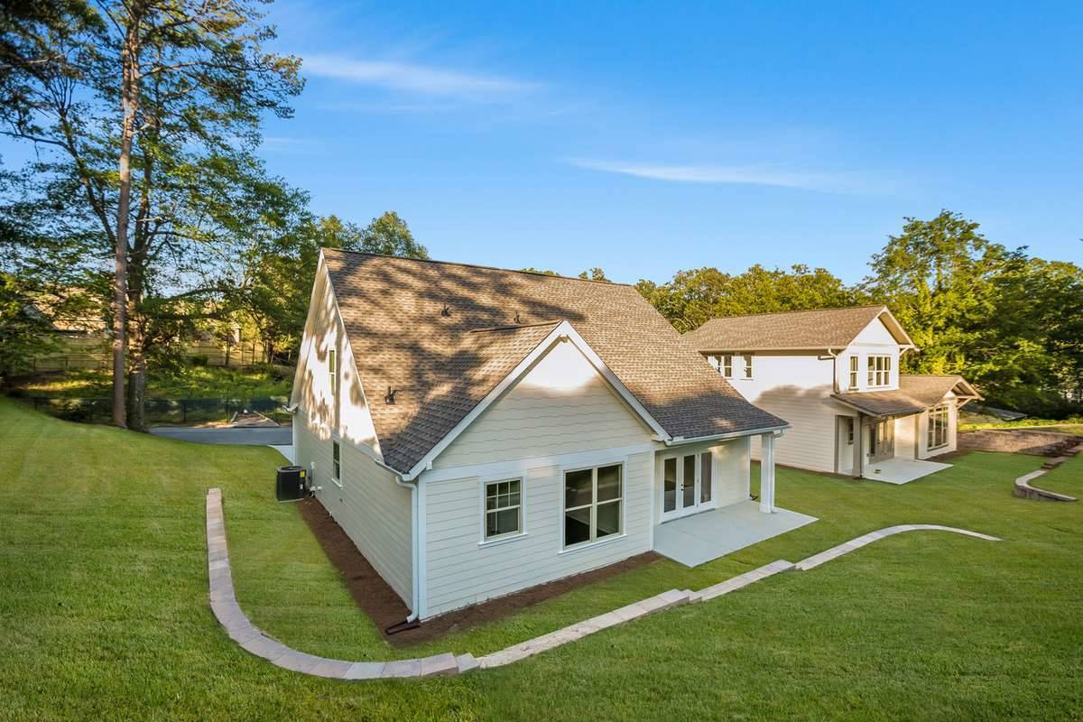
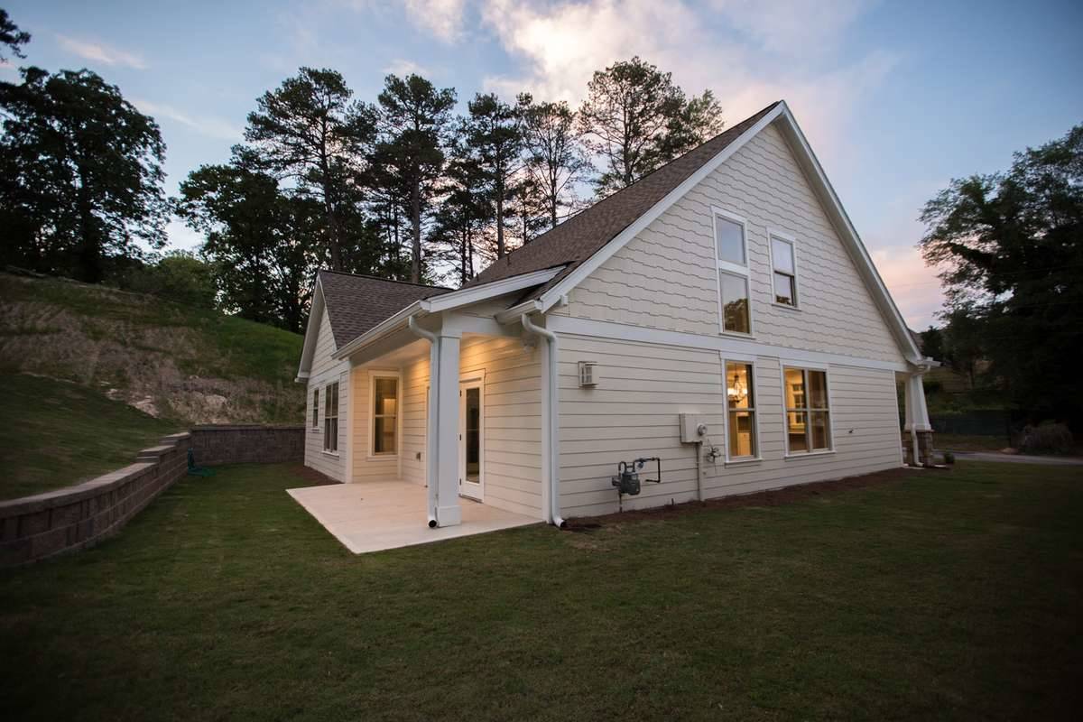
.jpg)
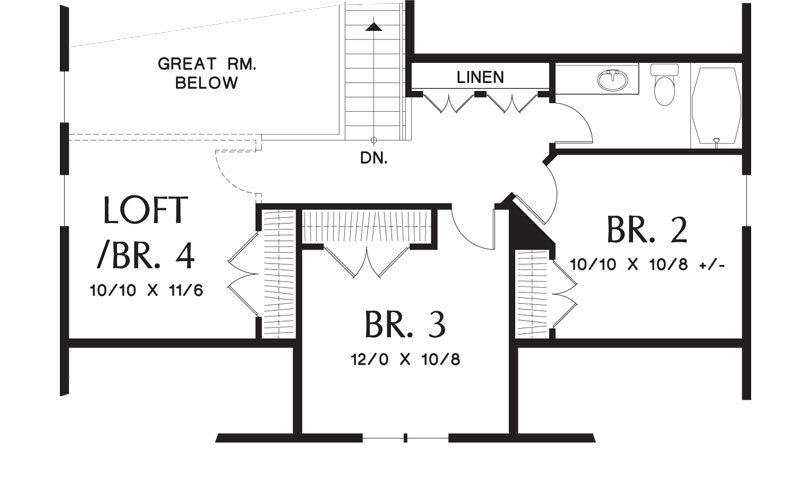
_m.jpg)
