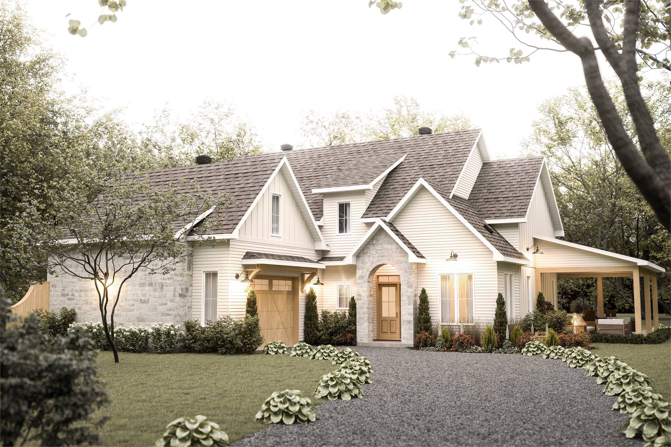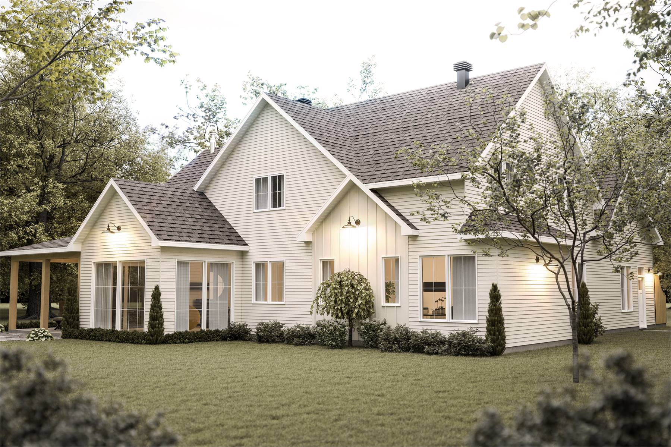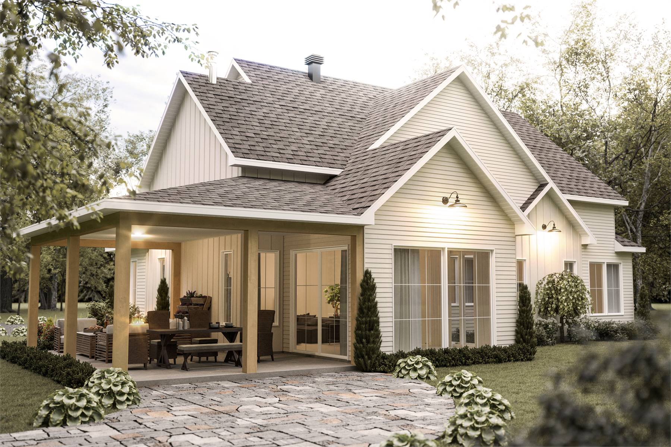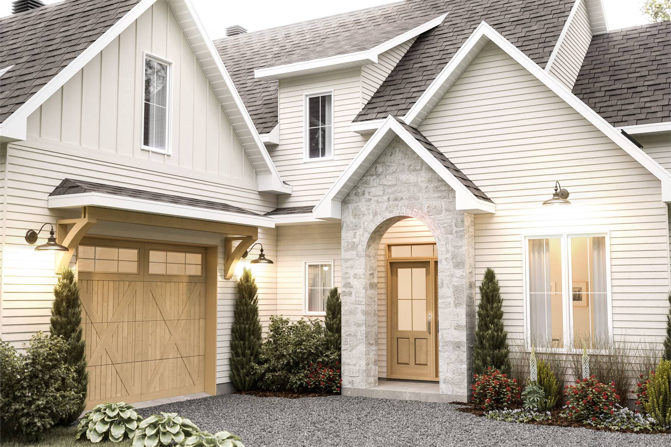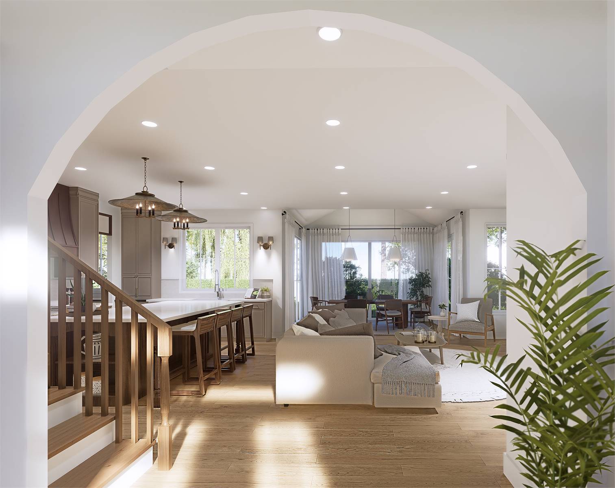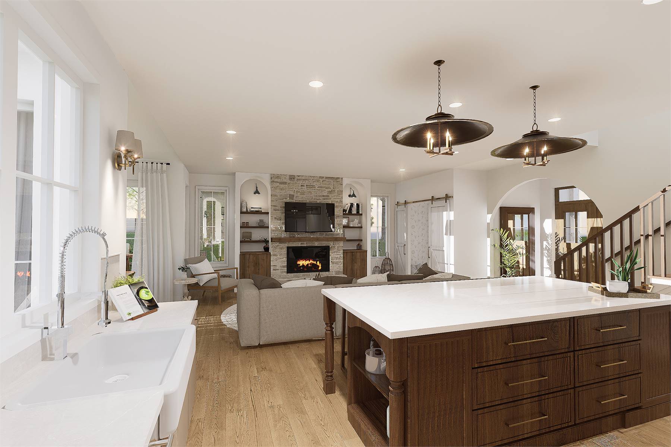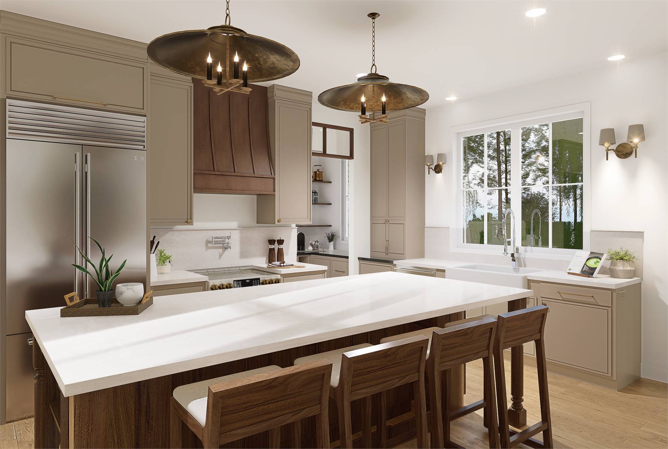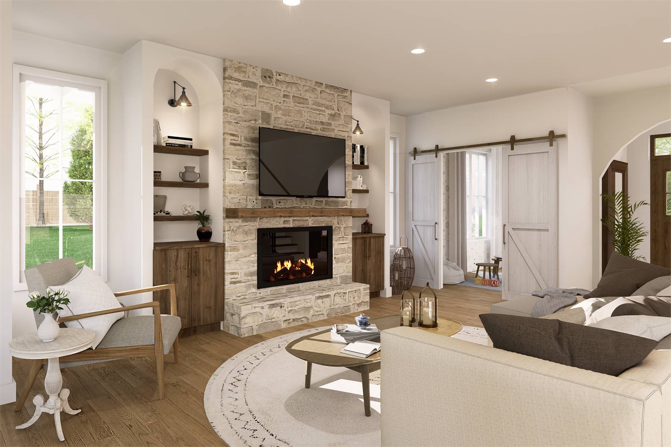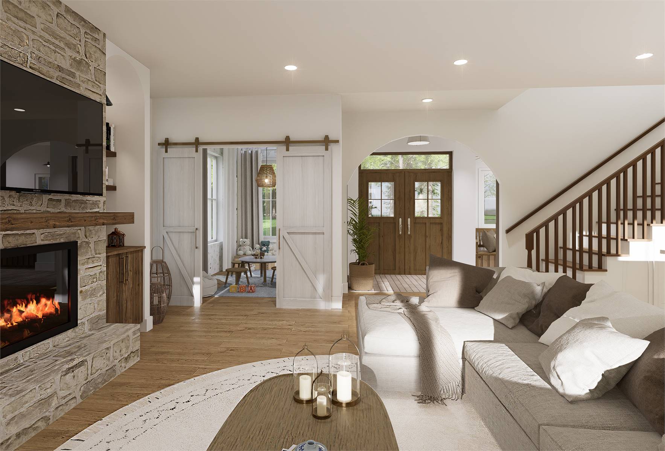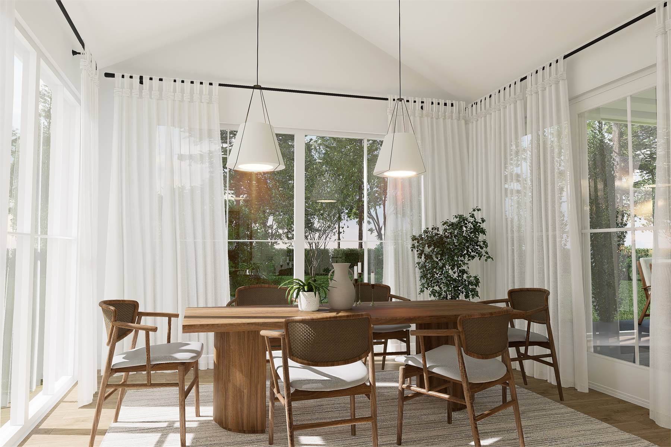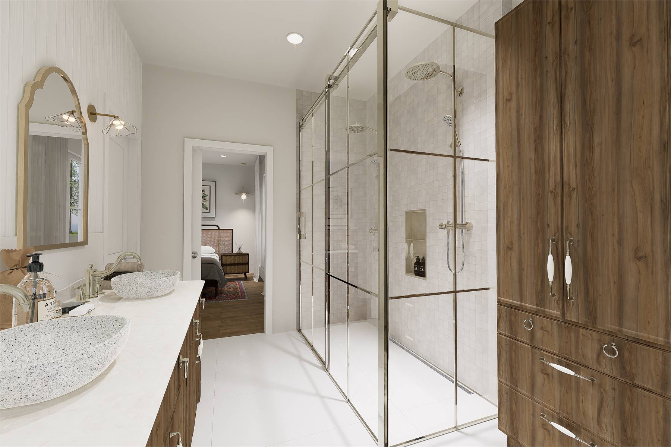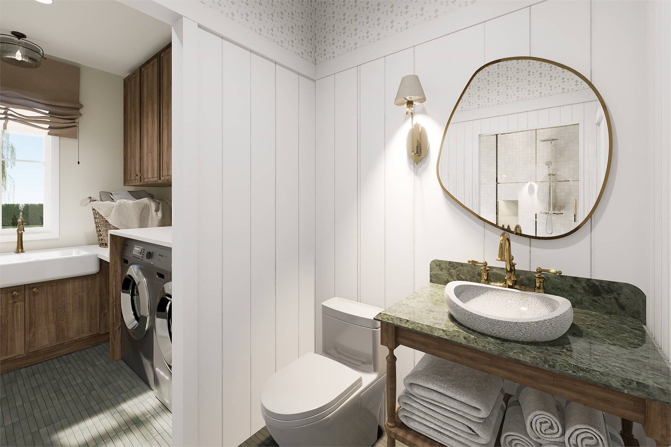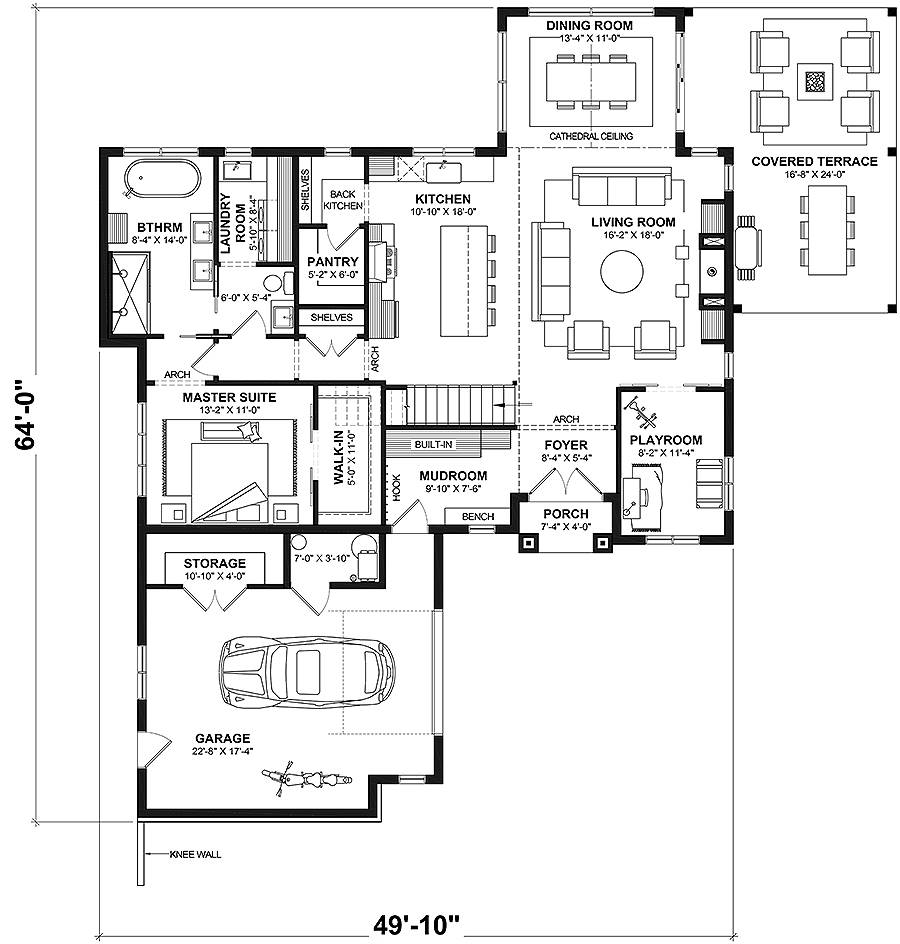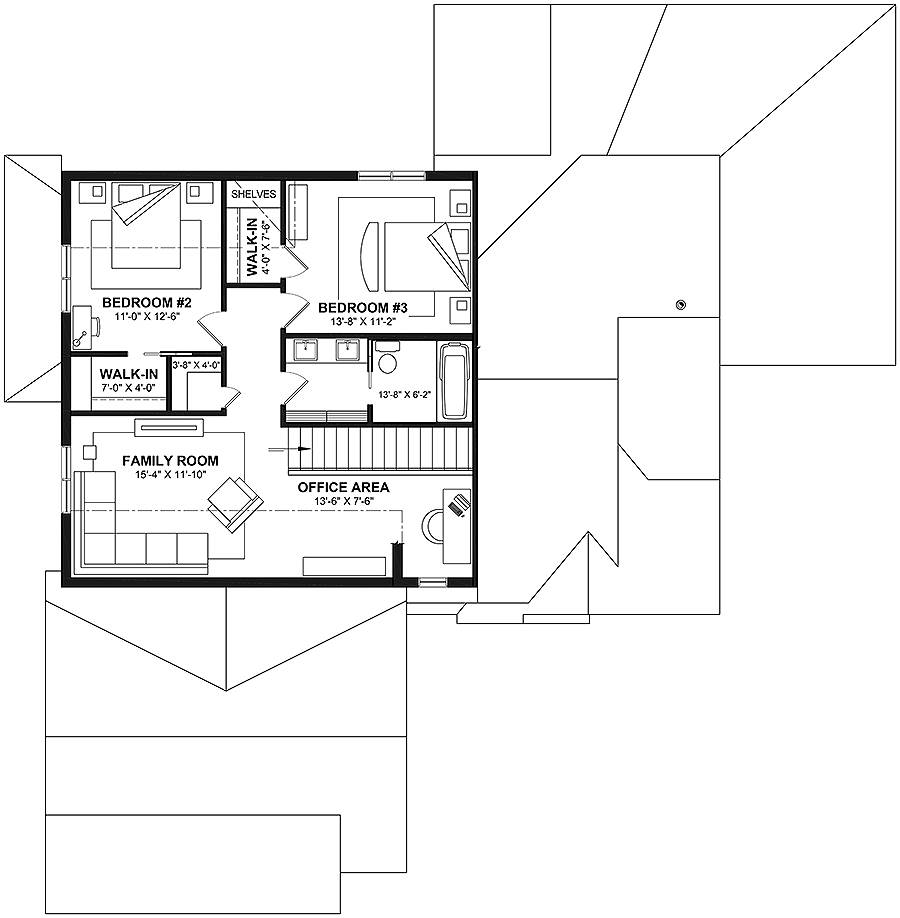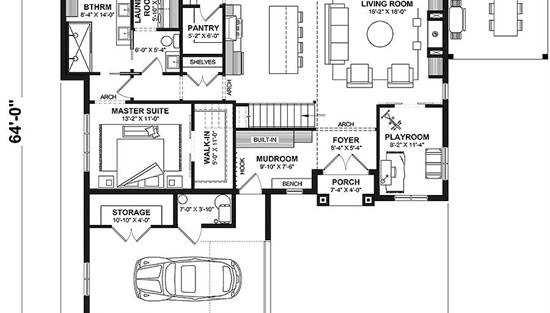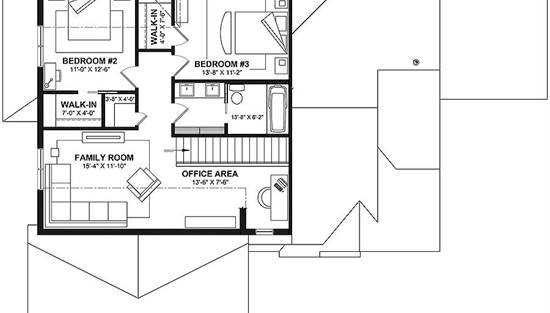- Plan Details
- |
- |
- Print Plan
- |
- Modify Plan
- |
- Reverse Plan
- |
- Cost-to-Build
- |
- View 3D
- |
- Advanced Search
About House Plan 5198:
Take a look at House Plan 5198 if you're in the market for the perfectly appointed country-style home for a family! It offers 2,528 square feet, three bedrooms, and two bathrooms in addition to thoughtful common spaces. First up, you'll enjoy open-concept living with an island kitchen and a sunny dining area. There's also a terrace for outdoor living and a playroom to give the kids their own space. Upstairs, there's a family room and office area, too--so the whole family can spread out! The bedrooms are split between the stories with the primary on the main level and bedrooms for the kids upstairs. Make sure to appreciate the bathrooms! The primary suite places its toilet in an adjacent powder room so it can also serve guests while the upstairs bathroom is divided to optimize privacy and usability, too. Finally, this design also includes a one-car garage with extra storage space!
Plan Details
Key Features
Arches
Attached
Butler's Pantry
Courtyard/Motorcourt Entry
Covered Rear Porch
Dining Room
Double Vanity Sink
Family Room
Fireplace
Foyer
Front Porch
Great Room
Home Office
Kitchen Island
Laundry 1st Fl
L-Shaped
Primary Bdrm Main Floor
Mud Room
Open Floor Plan
Outdoor Living Space
Oversized
Separate Tub and Shower
Side-entry
Split Bedrooms
Suited for corner lot
Vaulted Ceilings
Walk-in Closet
Walk-in Pantry
Build Beautiful With Our Trusted Brands
Our Guarantees
- Only the highest quality plans
- Int’l Residential Code Compliant
- Full structural details on all plans
- Best plan price guarantee
- Free modification Estimates
- Builder-ready construction drawings
- Expert advice from leading designers
- PDFs NOW!™ plans in minutes
- 100% satisfaction guarantee
- Free Home Building Organizer
.png)
.png)
