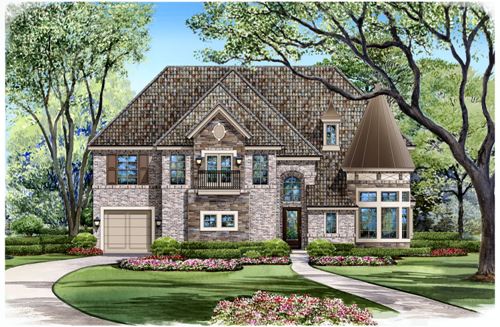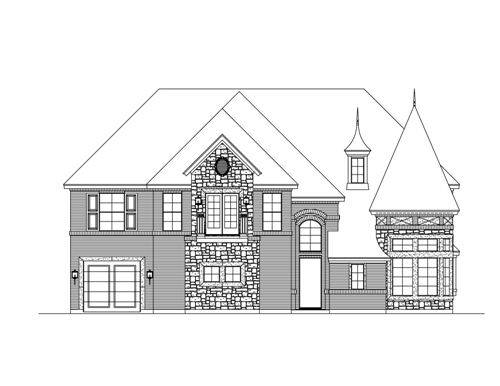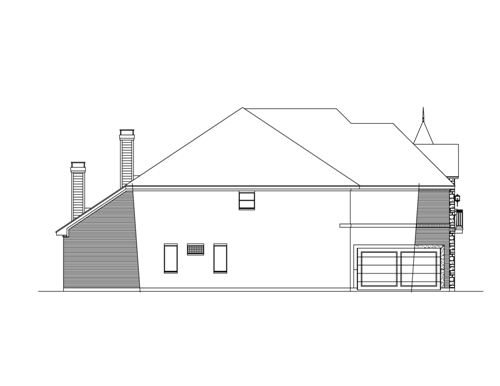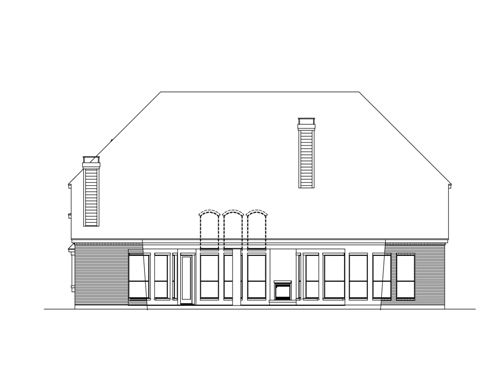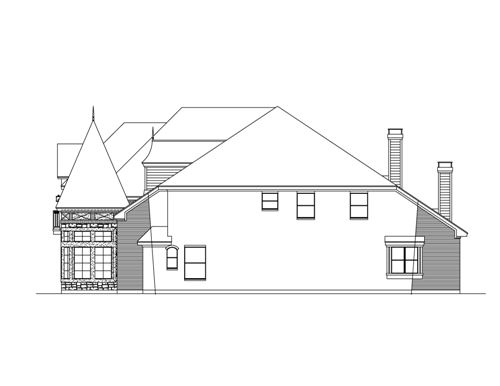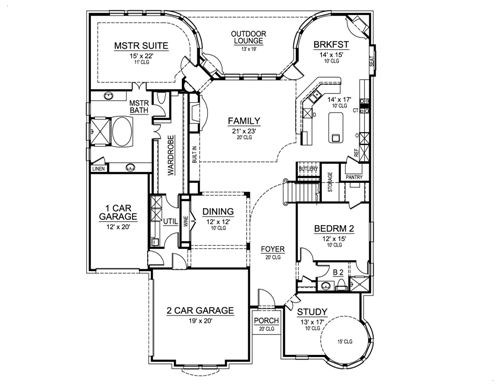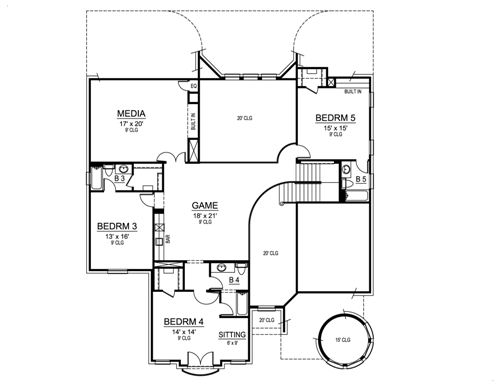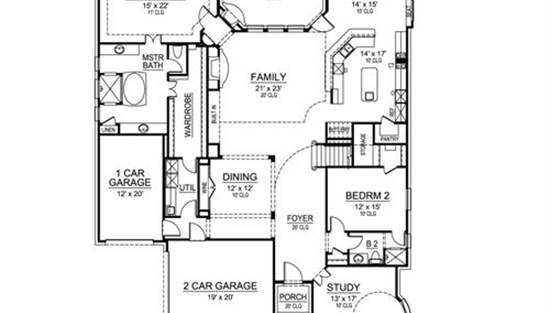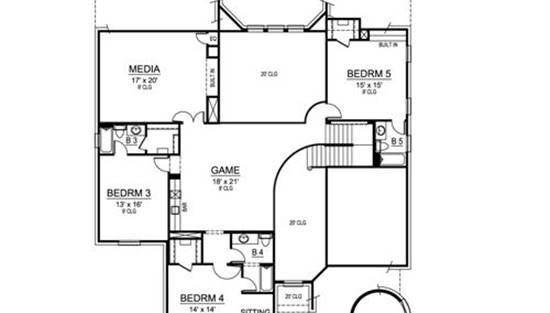- Plan Details
- |
- |
- Print Plan
- |
- Modify Plan
- |
- Reverse Plan
- |
- Cost-to-Build
- |
- View 3D
- |
- Advanced Search
About House Plan 5203:
When you enter through this two-story foyer, your eyes are immediately drawn to the elegant dining room with direct access to the wine room. This estate house plan is very open, as you see when you enter. The quiet study has a bayed area, next to the large bank of windows up the 15' ceiling. The family gathering rooms consisting of the kitchen, dining room, and family room are open to one another, separated only by the free standing eating bar in the kitchen. The large bank of windows on the back of this luxury house plan offers views onto the outdoor lounge. The master suite boasts a large master bath with separate shower and tub, his and her vanities, a large wardrobe and utility room. Access to the one-car garage is easily accessible from the master suite. A two-car garage completes this level of this luxury estate house plan. Upstairs three family bedrooms with full baths and walk-in closets flank the game room with built-ins and storage space. A media room completes this level of this luxury estate house plan.This luxury starter castle has three total alternative elevations, Fairfax Grove, Fairfax Ridge and Fairfax Valley.
Plan Details
Key Features
2 Story Volume
Arches
Attached
Country Kitchen
Covered Front Porch
Covered Rear Porch
Dining Room
Double Vanity Sink
Family Room
Fireplace
Foyer
Front Porch
Front-entry
Home Office
Kitchen Island
Laundry 1st Fl
Library/Media Rm
Primary Bdrm Main Floor
Nook / Breakfast Area
Open Floor Plan
Rear Porch
Separate Tub and Shower
Side-entry
Sitting Area
Slab
Vaulted Ceilings
Wine Cellar
Build Beautiful With Our Trusted Brands
Our Guarantees
- Only the highest quality plans
- Int’l Residential Code Compliant
- Full structural details on all plans
- Best plan price guarantee
- Free modification Estimates
- Builder-ready construction drawings
- Expert advice from leading designers
- PDFs NOW!™ plans in minutes
- 100% satisfaction guarantee
- Free Home Building Organizer

.png)
