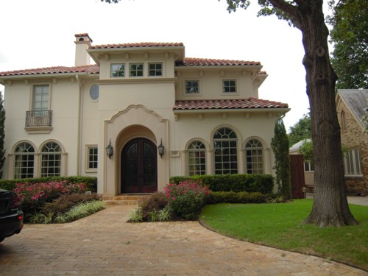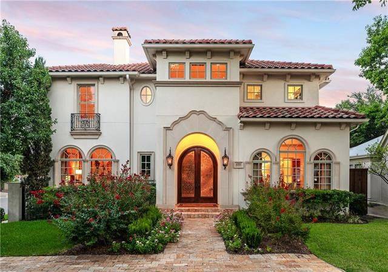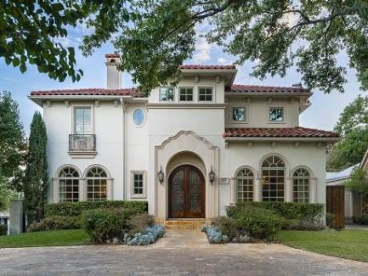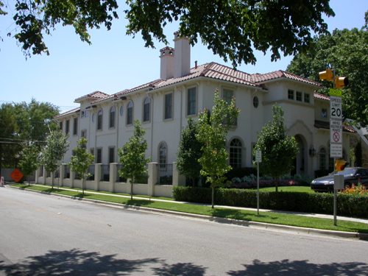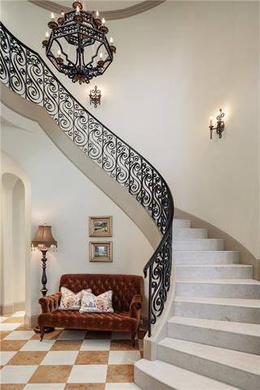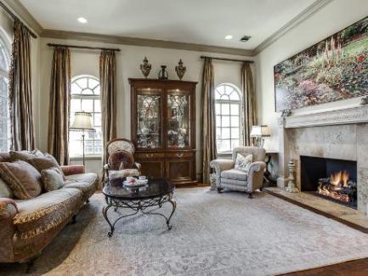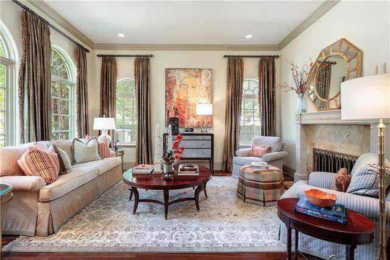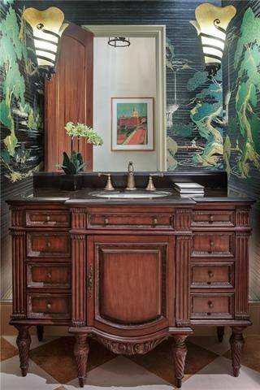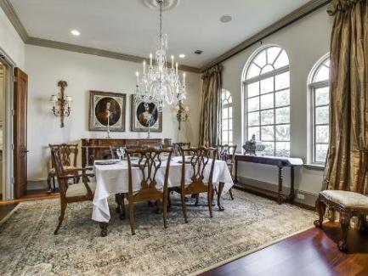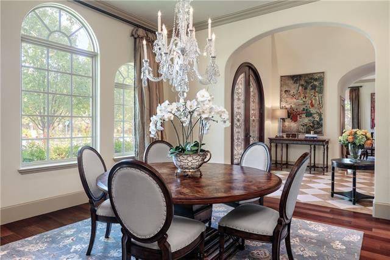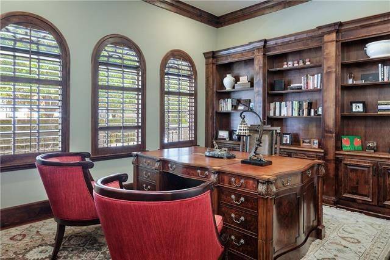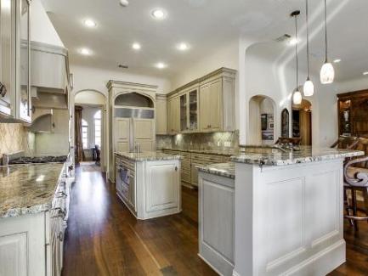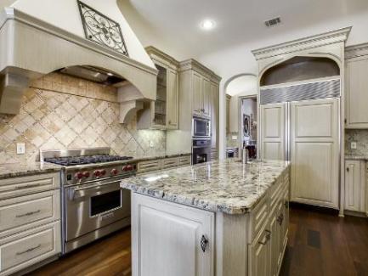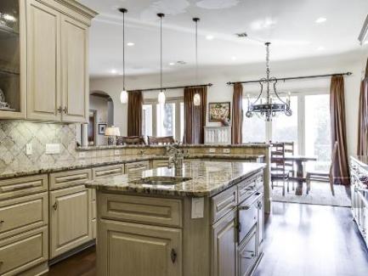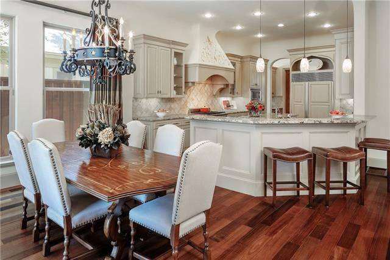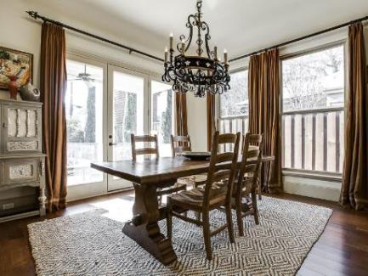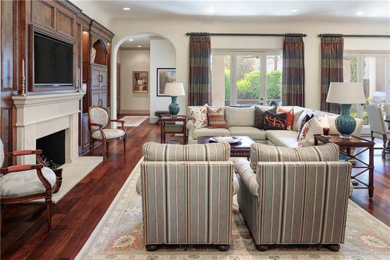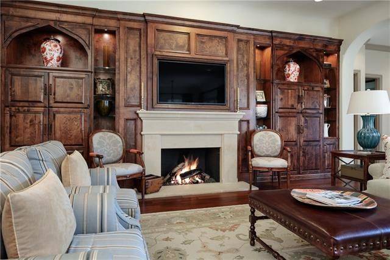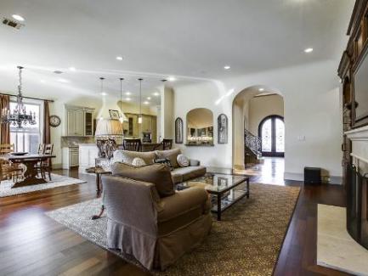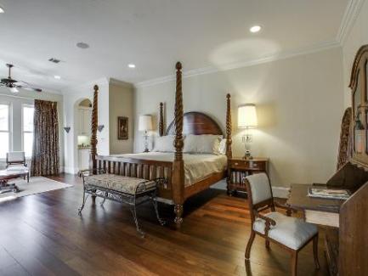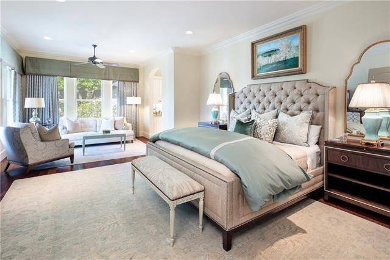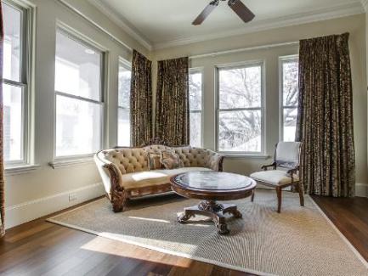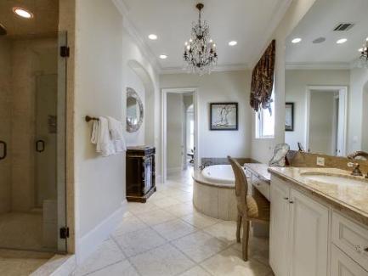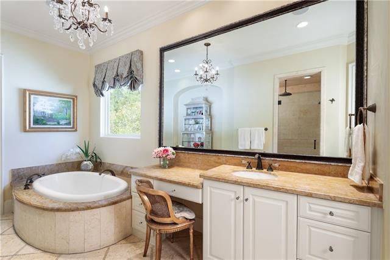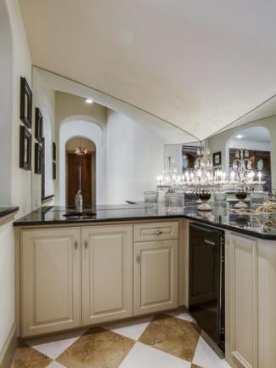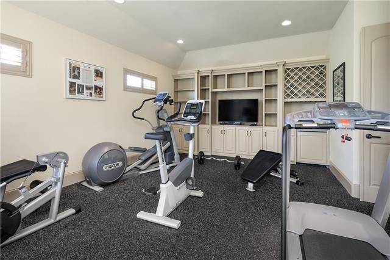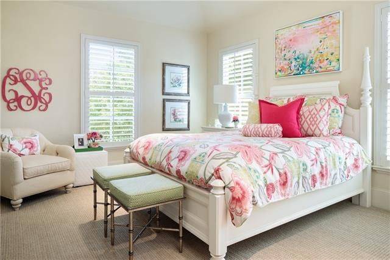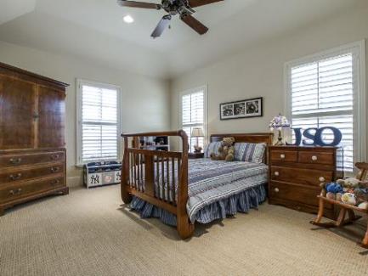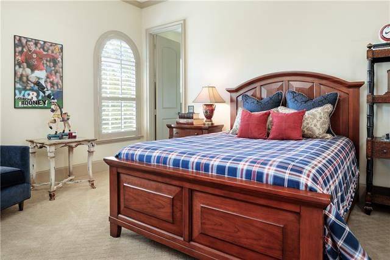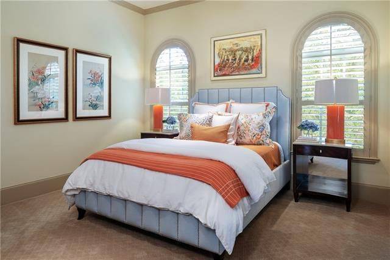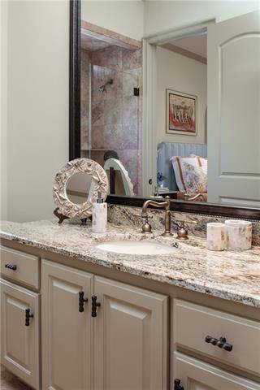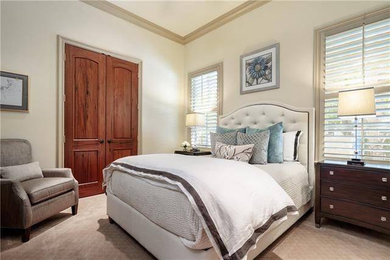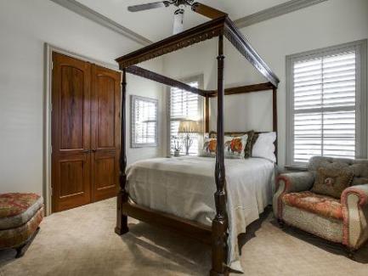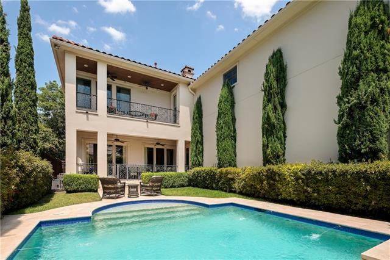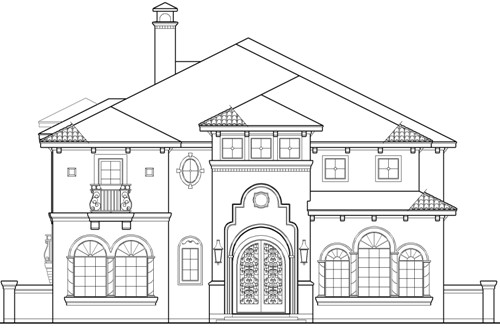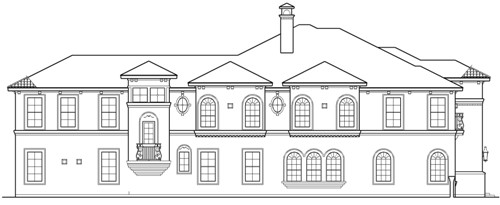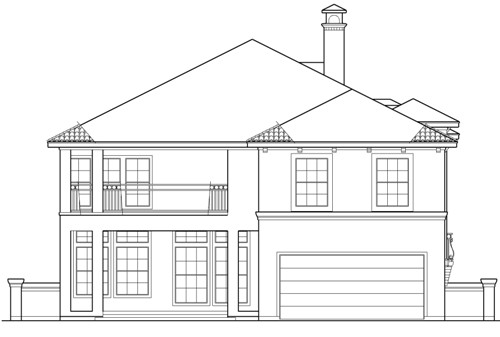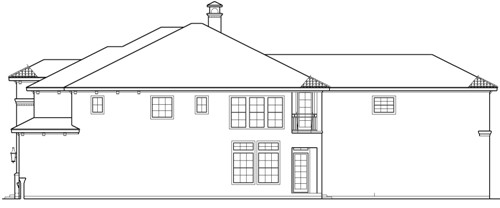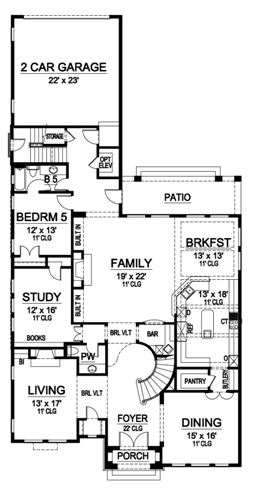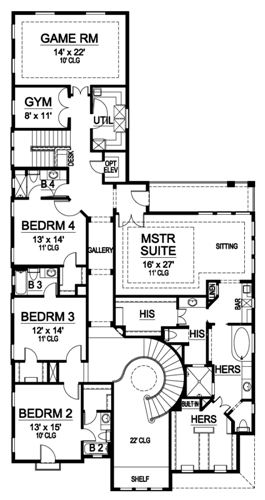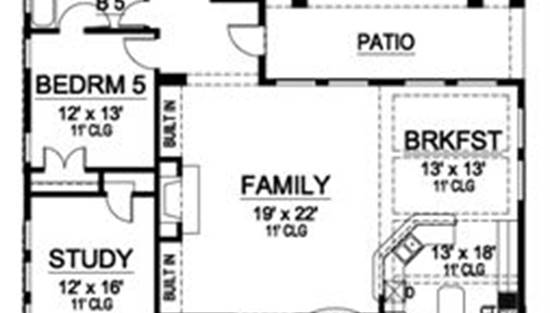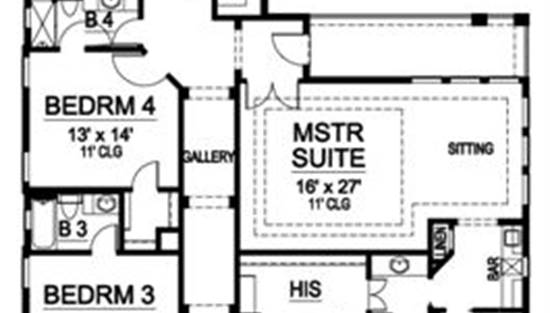- Plan Details
- |
- |
- Print Plan
- |
- Modify Plan
- |
- Reverse Plan
- |
- Cost-to-Build
- |
- View 3D
- |
- Advanced Search
About House Plan 5209:
The two story foyer offers views of the spiral staircase ahead and the barrel vaulted ceilings. The open foyer is flanked by a gracious living room with warming fireplace and the formal dining room with pantry and butlery. The family gathering area consists of the kitchen, breakfast room and family room. The center warming fireplace helps keep this area cozy. Access to the patio can be achieved behind the family room. The gourmet kitchen provides a free-standing island for additional counter space. The breakfast bar can be shared with the family room and breakfast area. A quiet study with built-in bookcases and family bedroom with walk-in closet and full bath sit on the left side of the house plan. A two-car garage with rear entry sits at the back of the plan. Upstairs, three family bedrooms with walk-in closets and full baths share space with a exercise area, utility room, game room and gallery. The luxurious master suite boasts a sitting area, bar, lavish bath with his and hers private baths, his and hers vanities, separate shower, tub, his wardrobe, and hers wardrobe with built-ins. An optional elevator is available for this luxury house plan.This luxury house plan is perfect for a narrow lot.
Plan Details
Key Features
2 Story Volume
Arches
Attached
Butler's Pantry
Country Kitchen
Covered Front Porch
Covered Rear Porch
Deck
Dining Room
Double Vanity Sink
Family Room
Fireplace
Formal LR
Foyer
Front Porch
His and Hers Primary Closets
Home Office
Kitchen Island
Laundry 1st Fl
Library/Media Rm
Primary Bdrm Upstairs
Nook / Breakfast Area
Open Floor Plan
Rear Porch
Rear-entry
Separate Tub and Shower
Sitting Area
Slab
Vaulted Ceilings
Build Beautiful With Our Trusted Brands
Our Guarantees
- Only the highest quality plans
- Int’l Residential Code Compliant
- Full structural details on all plans
- Best plan price guarantee
- Free modification Estimates
- Builder-ready construction drawings
- Expert advice from leading designers
- PDFs NOW!™ plans in minutes
- 100% satisfaction guarantee
- Free Home Building Organizer
