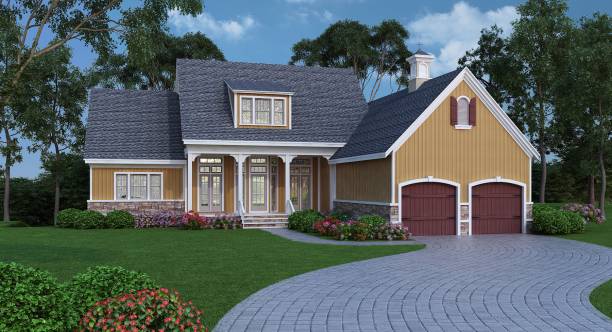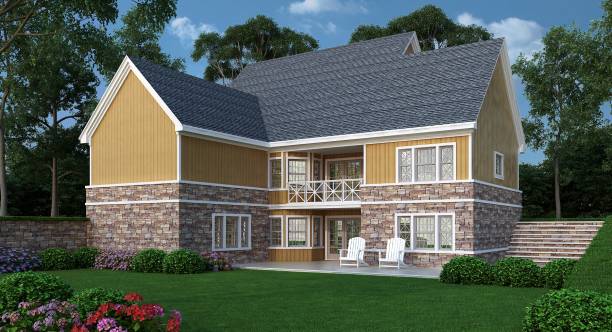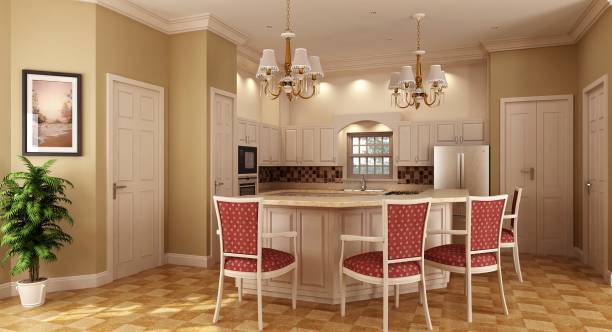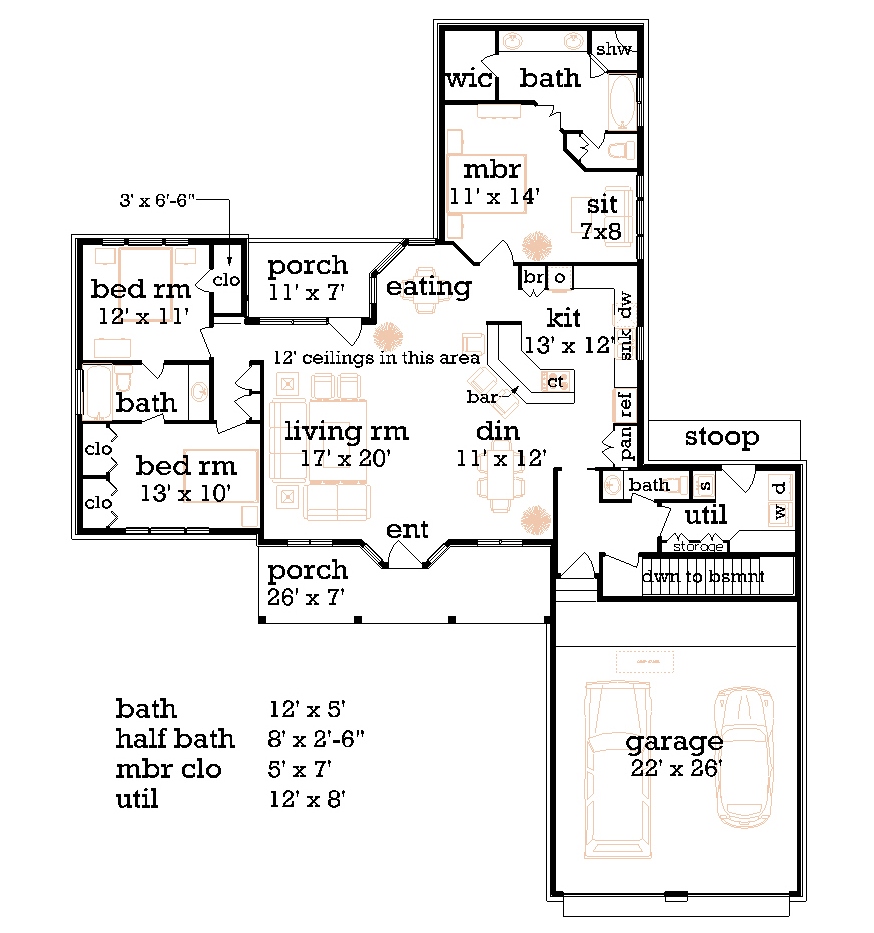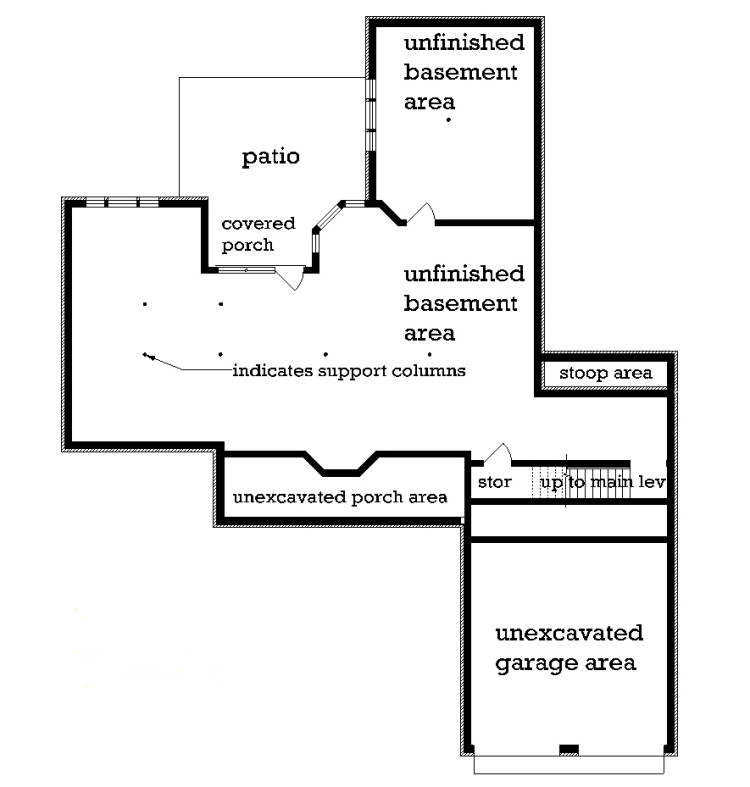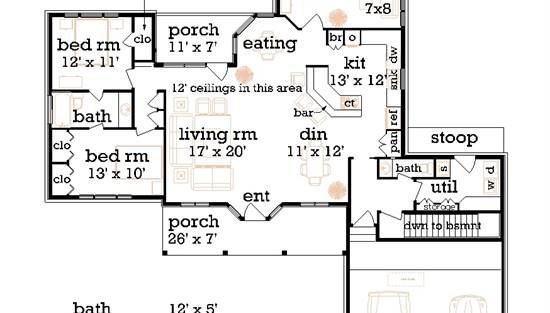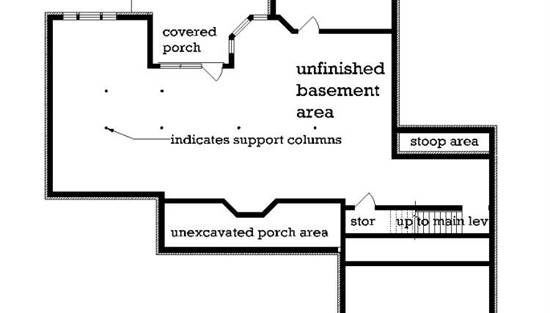- Plan Details
- |
- |
- Print Plan
- |
- Modify Plan
- |
- Reverse Plan
- |
- Cost-to-Build
- |
- View 3D
- |
- Advanced Search
About House Plan 5211:
This plan is designed on a walk-out unfinished basement foundation. There are numerous energy saving
features designed to cut the heating and cooling cost in half without adding significant building cost.
The open living areas with high ceilings of this small home create the illusion of a much larger home.
French doors, transoms and large windows further enhance the open feeling of the main living spaces. The
master suite is cleverly designed to combine the sleeping area with a sitting area. The mbr will
accommodate a king size bed arrangement plus a sofa and cocktail table in the sitting area. The utility
room offers built-in storage and cabinets plus a laundry sink and there is outside access for convenience
as a mud room. There is a floor to ceiling book cabinet conveniently located in the hallway and perfect
for a students reference library. Kitchen features include a raised eating bar, broom closet, pantry and
double ovens.
features designed to cut the heating and cooling cost in half without adding significant building cost.
The open living areas with high ceilings of this small home create the illusion of a much larger home.
French doors, transoms and large windows further enhance the open feeling of the main living spaces. The
master suite is cleverly designed to combine the sleeping area with a sitting area. The mbr will
accommodate a king size bed arrangement plus a sofa and cocktail table in the sitting area. The utility
room offers built-in storage and cabinets plus a laundry sink and there is outside access for convenience
as a mud room. There is a floor to ceiling book cabinet conveniently located in the hallway and perfect
for a students reference library. Kitchen features include a raised eating bar, broom closet, pantry and
double ovens.
Plan Details
Key Features
Attached
Country Kitchen
Covered Front Porch
Covered Rear Porch
Daylight Basement
Dining Room
Double Vanity Sink
Front Porch
Front-entry
Nook / Breakfast Area
Open Floor Plan
Oversized
Peninsula / Eating Bar
Rear Porch
Separate Tub and Shower
Sitting Area
Split Bedrooms
Suited for sloping lot
Suited for view lot
Walk-in Closet
Walkout Basement
Build Beautiful With Our Trusted Brands
Our Guarantees
- Only the highest quality plans
- Int’l Residential Code Compliant
- Full structural details on all plans
- Best plan price guarantee
- Free modification Estimates
- Builder-ready construction drawings
- Expert advice from leading designers
- PDFs NOW!™ plans in minutes
- 100% satisfaction guarantee
- Free Home Building Organizer
.png)
.png)
