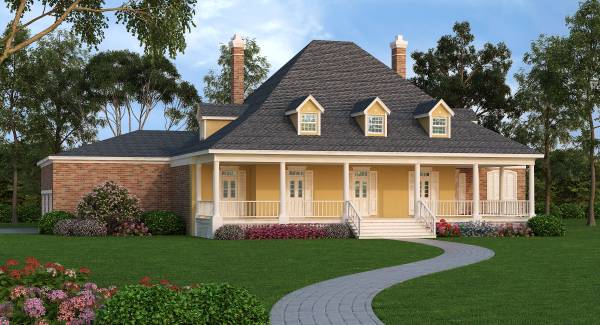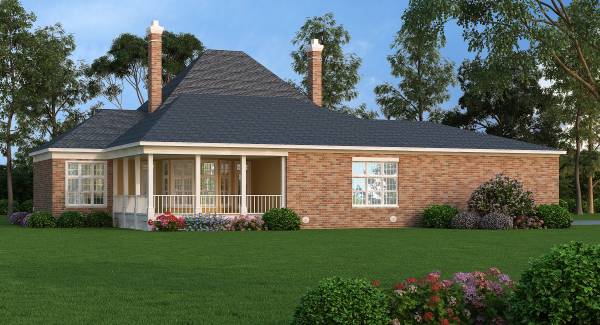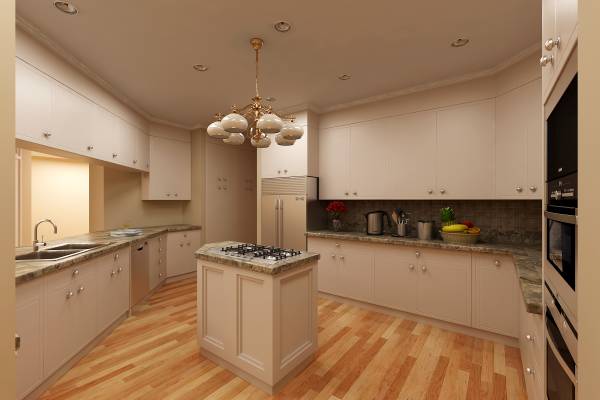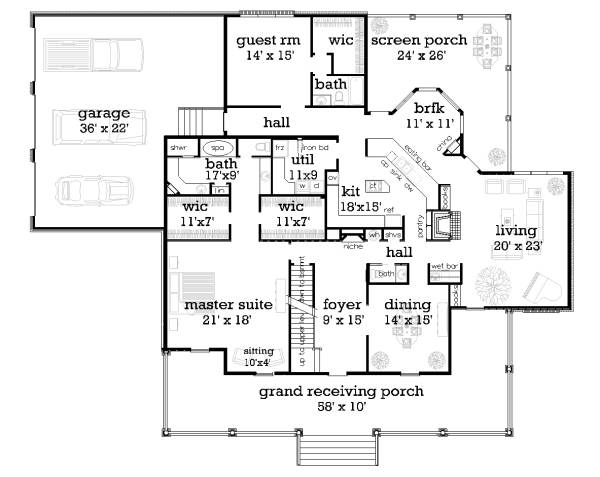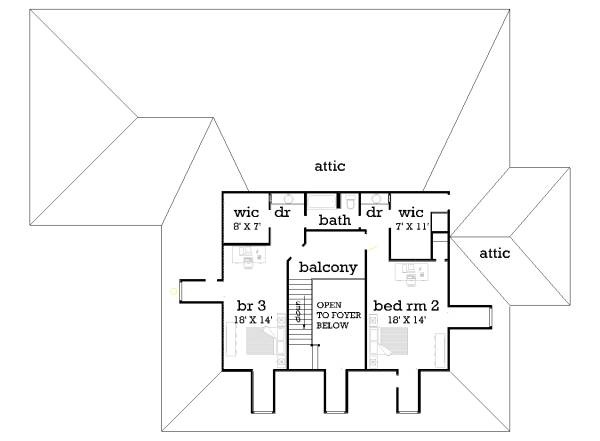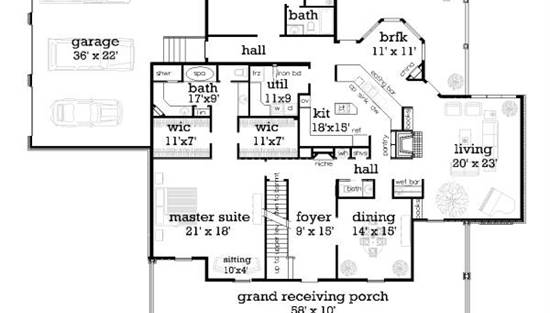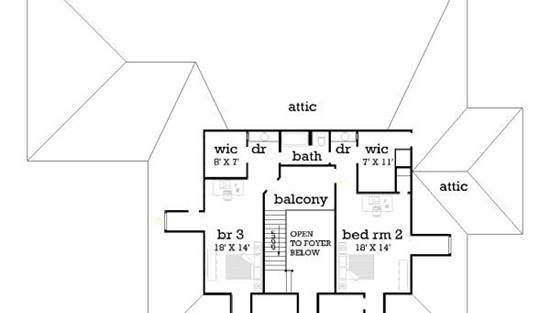- Plan Details
- |
- |
- Print Plan
- |
- Modify Plan
- |
- Reverse Plan
- |
- Cost-to-Build
- |
- View 3D
- |
- Advanced Search
About House Plan 5288:
Reminiscent of the old South, this grand lady represents a look of the past but it is anything but. First of all, it is a high tech super energy saving home designed to cut heating and cooling cost in half without adding significant building cost. In addition, its well planned floor layout captures the look of the past but in a manner well suited for a thoroughly modern family. The Bed rooms are super sized and all have very large walk-in closets. The master suite features a sitting area and front porch access in keeping with its older cousins but it has a contemporary bath fit for a king and queen. The bath has his and her vanities, his and her walk-in closets, a private toilet area, spa tub and separate shower. The grand foyer has a glorious stair, open two story ceilings and an overlooking balcony that rivals the gone with the wind homes. A niche located at the back wall of the foyer is a perfect focal point to display that prized statuary or floral arrangement. The dining has the same grandeur of the foyer and will accommodate a large dining arrangement and lots of dining guest. Enter into the fabulous living room and get spectacular views to the front and rear of the home via the large window walls on each side of the room. A wet bar is tucked into a secluded niche and provides a convenient spot to serve your guest a refreshing drink. A real wood burning fireplace complete with period mantel sets the mood for evening entertaining or grab a book from one of the built in book shelves if you are spending a quiet evening at home. A gracious rear screened in porch provides plenty of spill over space when entertaining larger crowds and it is easily served by the conveniently located gourmet kitchen. The kitchen features all of the typical appliances, including a compactor, and there is a floor to ceiling built-in pantry. Guest will feel as if they have their very own private suite due to the isolated location and it too is well appointed with a large walk-in closet and private bath. The garage is oversized and has 3 bays plus an open area for storage or your golf cart. Upstairs are two masterful secondary bedrooms with private dressing areas and a shared bath. Both secondary bed rooms have very large walk-in closets. The single item from the past that makes this grand beauty so inviting is that large wrap-a-round front porch. Sit in the swing or grab a rocking chair and relive the past as you sip a mint julep.
Plan Details
Key Features
Attached
Basement
Covered Front Porch
Covered Rear Porch
Dining Room
Fireplace
Formal LR
Foyer
His and Hers Primary Closets
Kitchen Island
Laundry 1st Fl
Primary Bdrm Main Floor
Nook / Breakfast Area
Oversized
Screened Porch/Sunroom
Separate Tub and Shower
Side-entry
Sitting Area
Suited for corner lot
Suited for view lot
Walk-in Closet
Build Beautiful With Our Trusted Brands
Our Guarantees
- Only the highest quality plans
- Int’l Residential Code Compliant
- Full structural details on all plans
- Best plan price guarantee
- Free modification Estimates
- Builder-ready construction drawings
- Expert advice from leading designers
- PDFs NOW!™ plans in minutes
- 100% satisfaction guarantee
- Free Home Building Organizer

(1).png)
