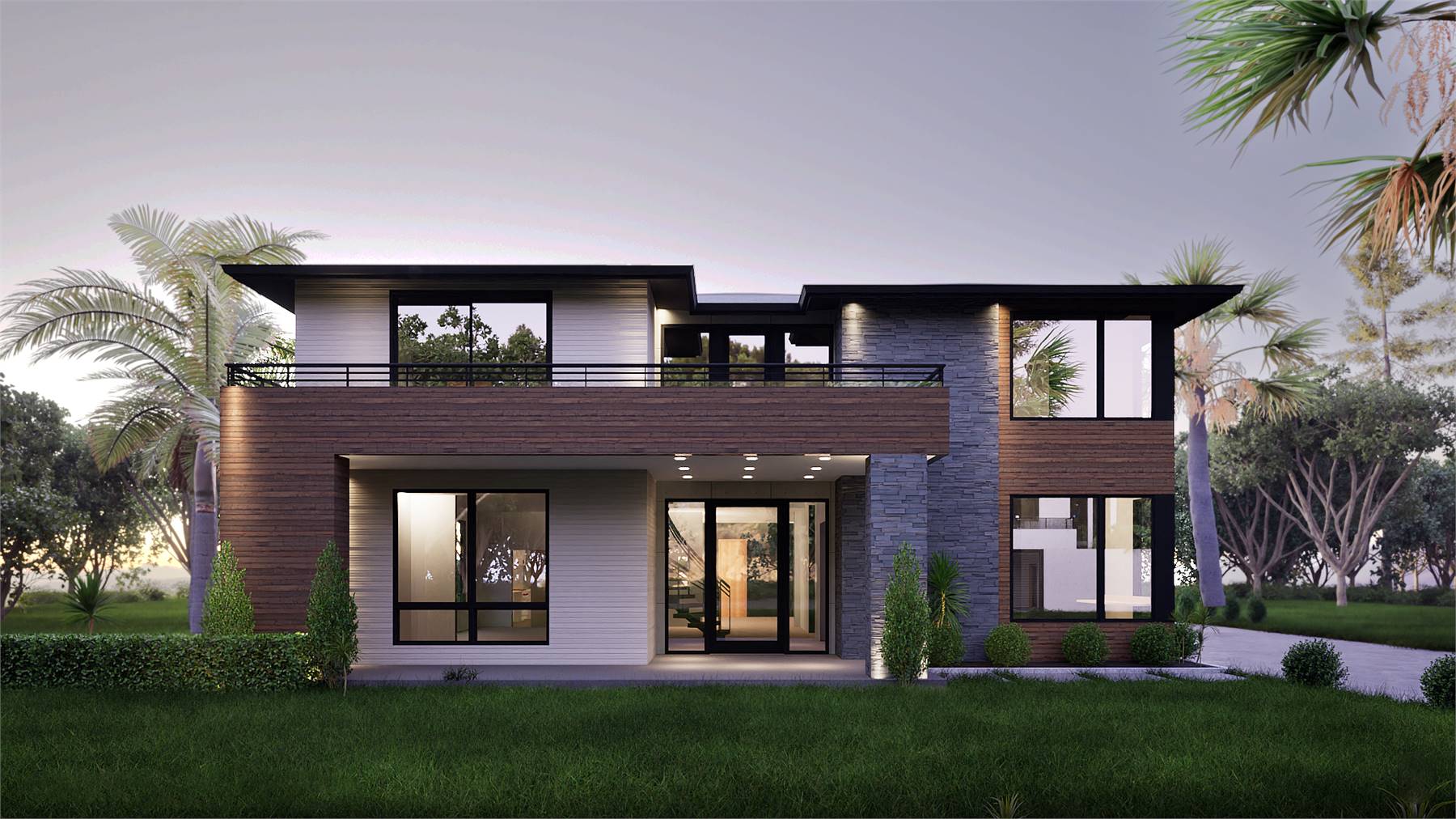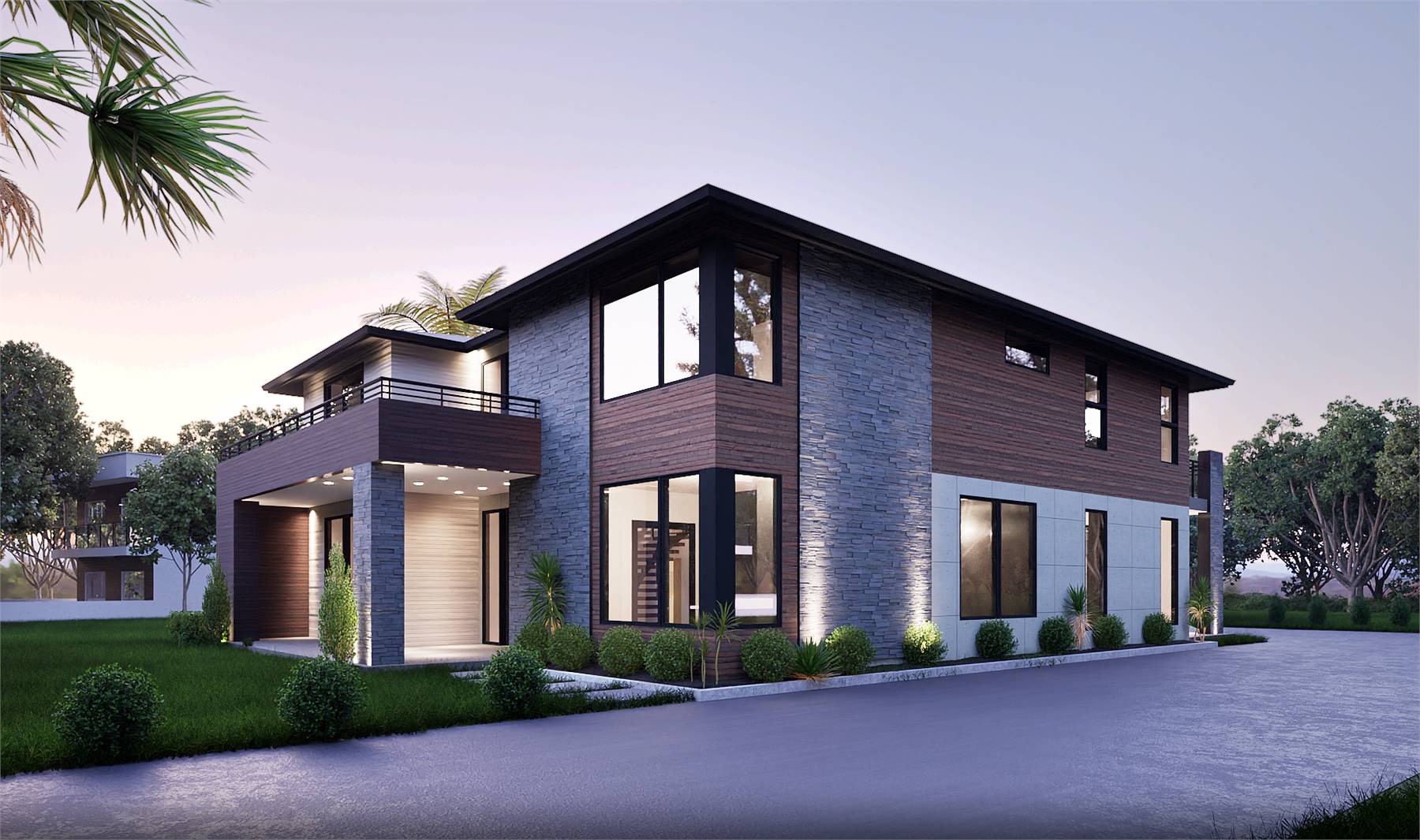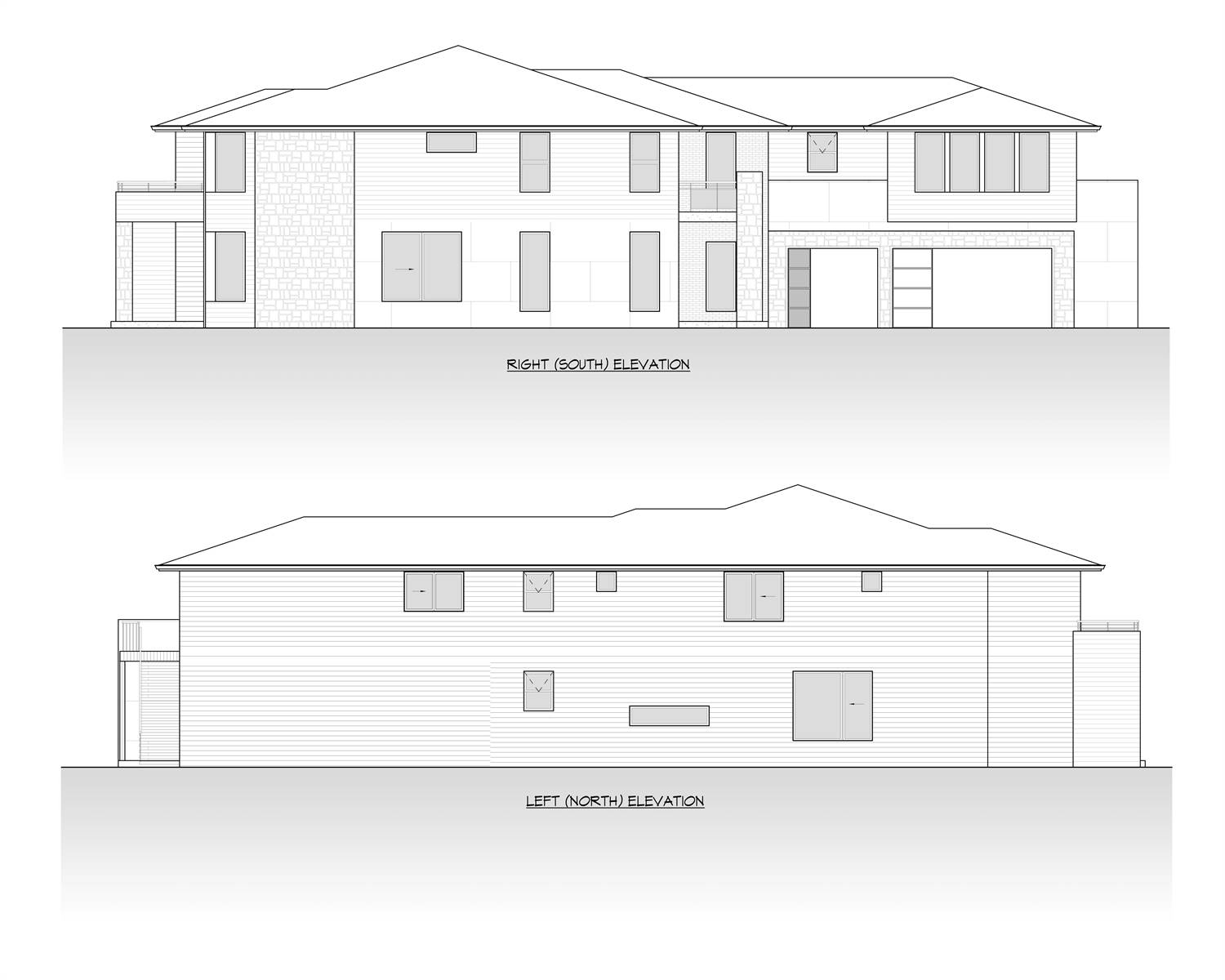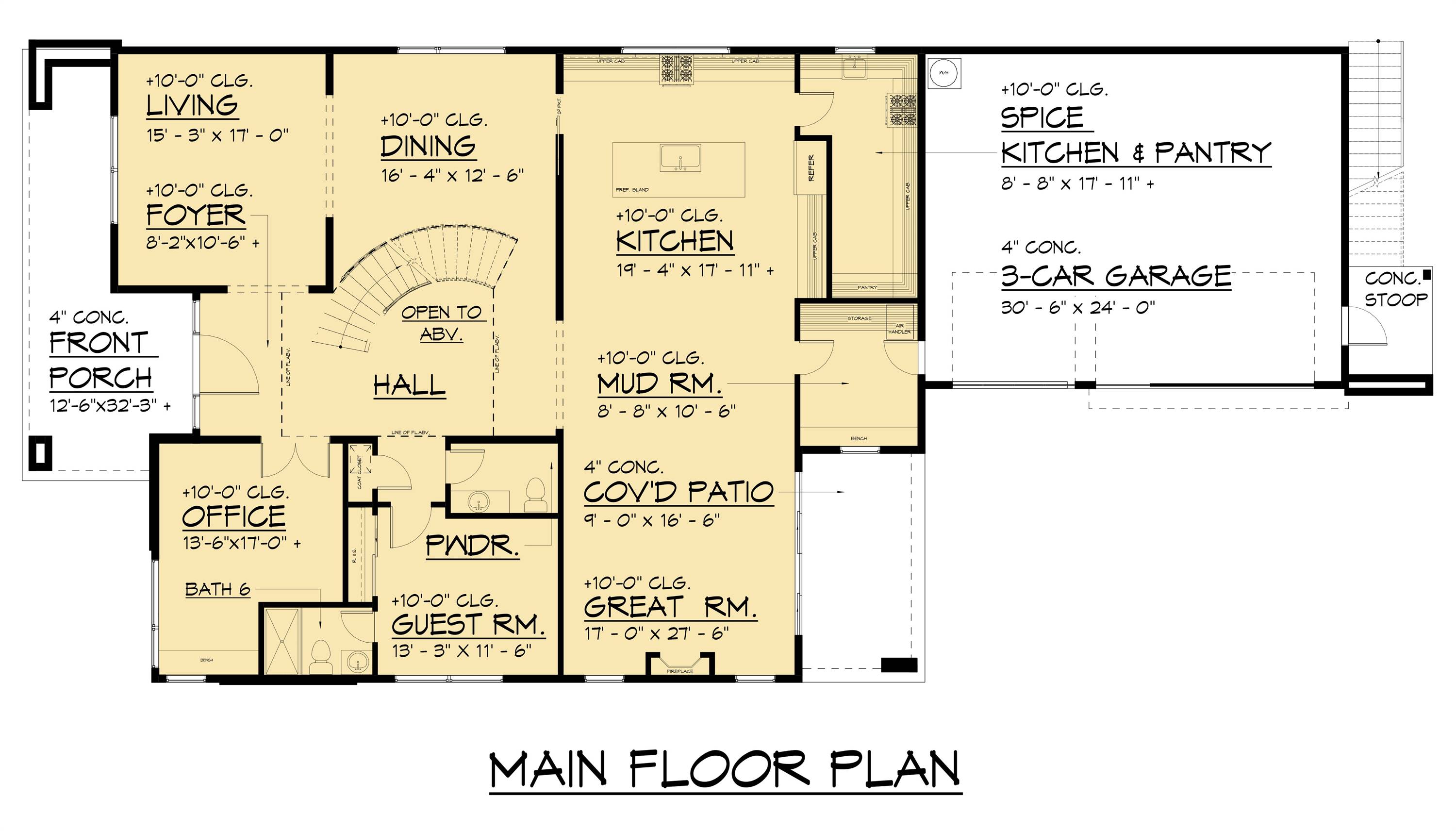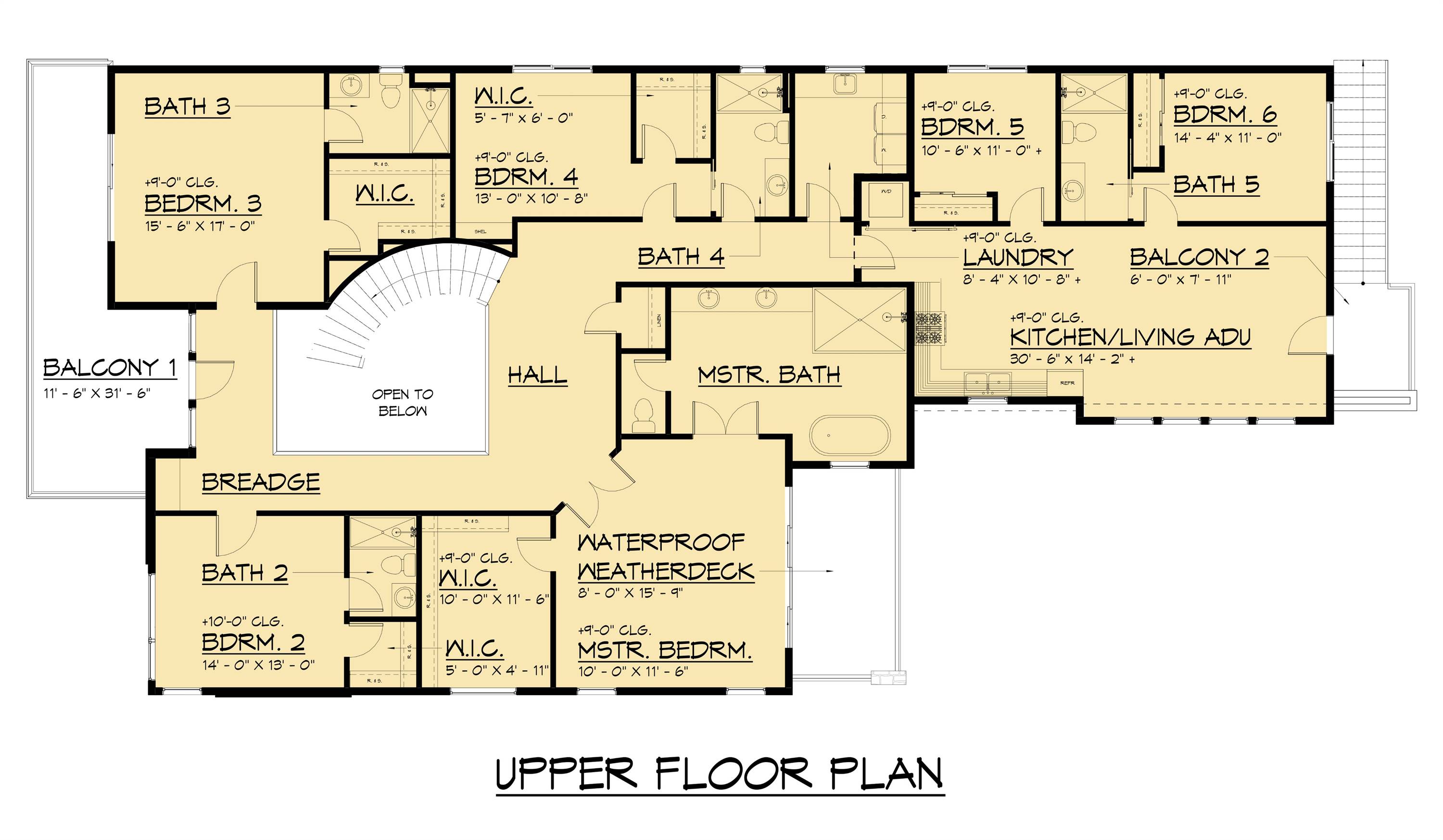- Plan Details
- |
- |
- Print Plan
- |
- Modify Plan
- |
- Reverse Plan
- |
- Cost-to-Build
- |
- View 3D
- |
- Advanced Search
About House Plan 5290:
House Plan 5290 is a contemporary design with 5,599 square feet between the main house and an attached apartment, so it has plenty for a family and in-laws or renters to appreciate! The main level includes a mix of formal and informal spaces, with formal living and dining in addition to the island kitchen that's open to the great room. There's also an office and a guest bedroom suite. Upstairs, you'll find a luxe primary suite with a five piece suite and three smaller suites with three-piece baths. The apartment is located over the garage and has access from the second story as well as up private exterior stairs. With two bedrooms, a kitchen, and open living, this apartment has everything you need!
Plan Details
Key Features
2 Story Volume
Attached
Bonus Room
Butler's Pantry
Courtyard
Courtyard/Motorcourt Entry
Covered Front Porch
Covered Rear Porch
Deck
Dining Room
Double Vanity Sink
Fireplace
Formal LR
Great Room
Guest Suite
Home Office
In-law Suite
Kitchen Island
Laundry 2nd Fl
Library/Media Rm
Loft / Balcony
L-Shaped
Primary Bdrm Upstairs
Mud Room
Nook / Breakfast Area
Pantry
Separate Tub and Shower
Side-entry
Split Bedrooms
Suited for corner lot
Suited for view lot
Walk-in Closet
Walk-in Pantry
Build Beautiful With Our Trusted Brands
Our Guarantees
- Only the highest quality plans
- Int’l Residential Code Compliant
- Full structural details on all plans
- Best plan price guarantee
- Free modification Estimates
- Builder-ready construction drawings
- Expert advice from leading designers
- PDFs NOW!™ plans in minutes
- 100% satisfaction guarantee
- Free Home Building Organizer
(2).png)
(5).png)

