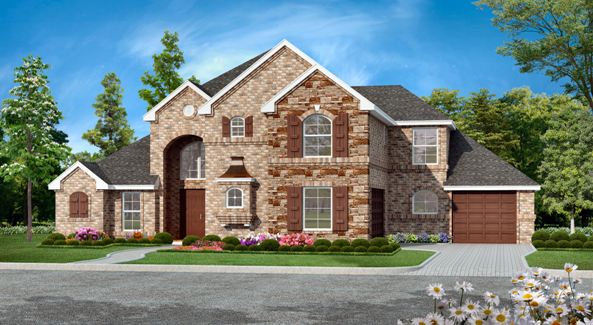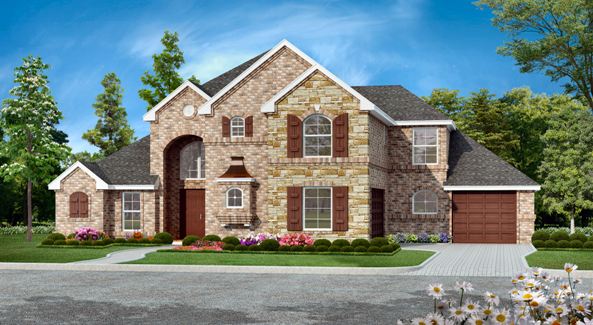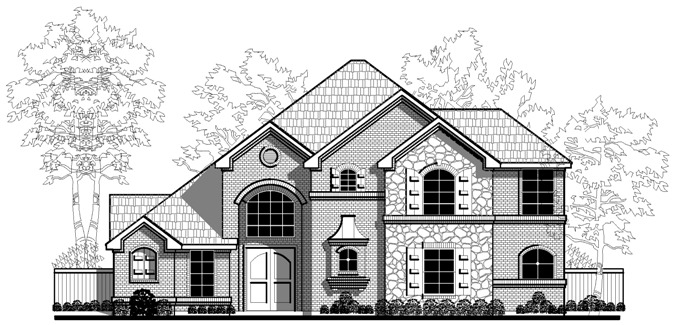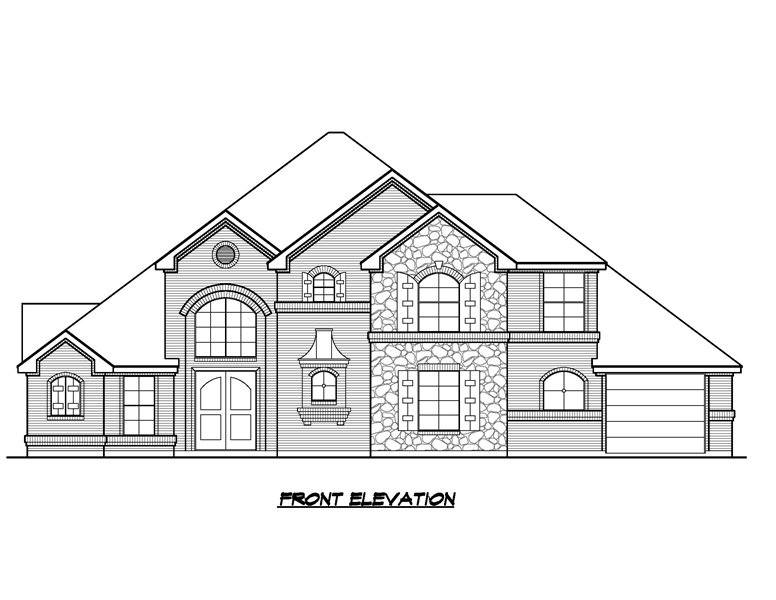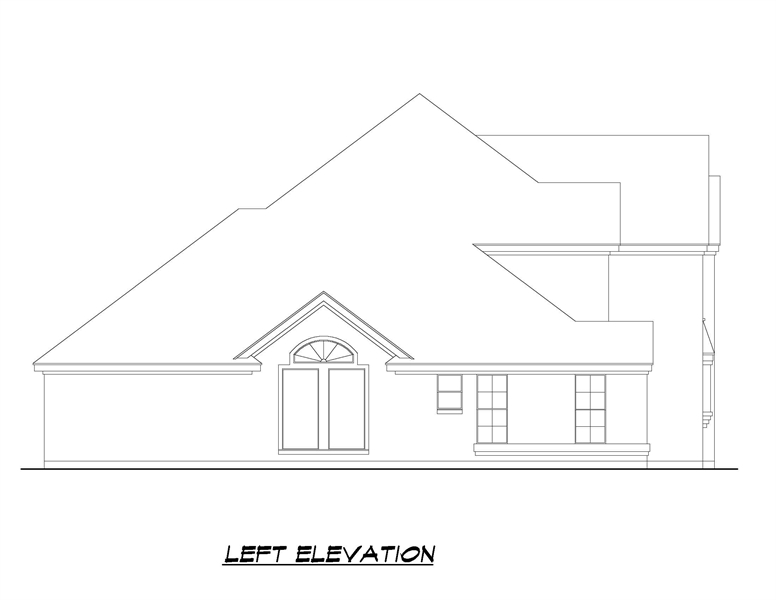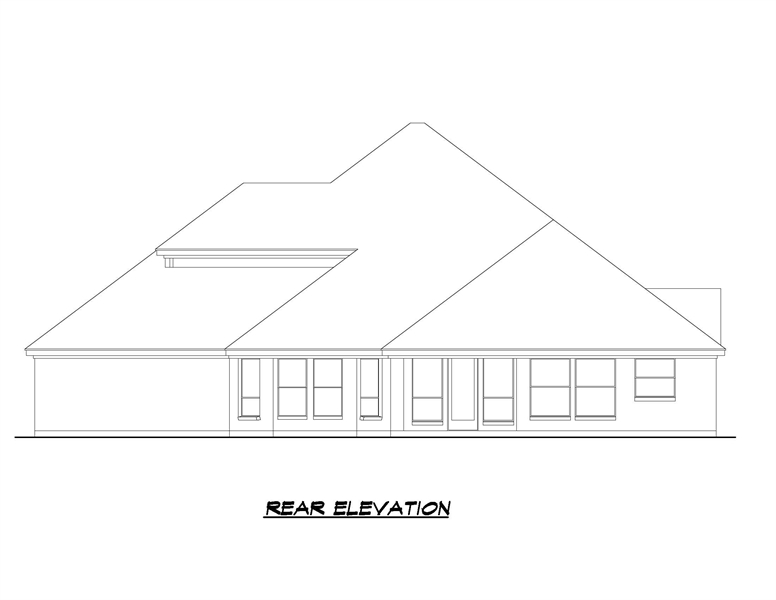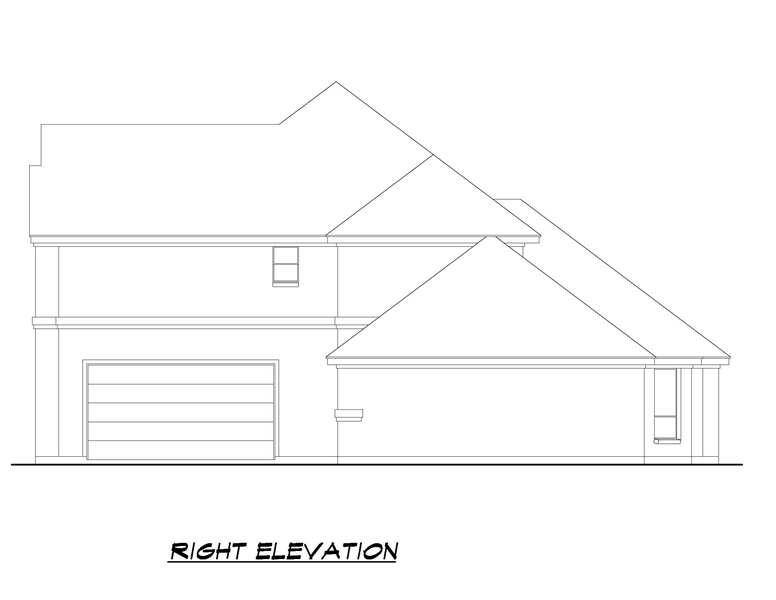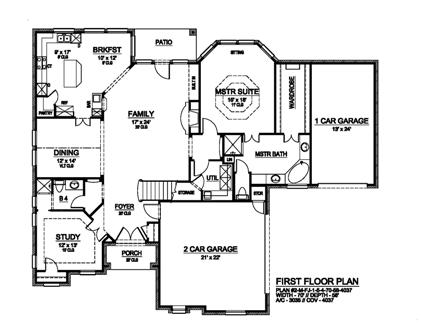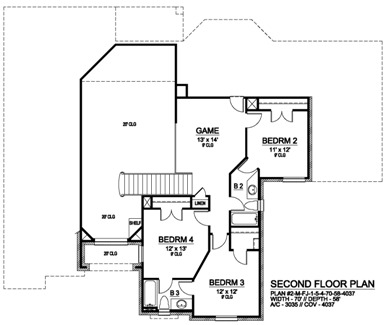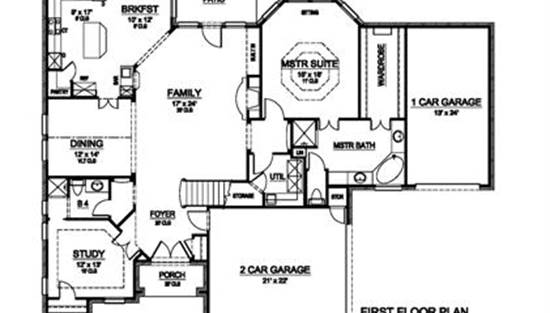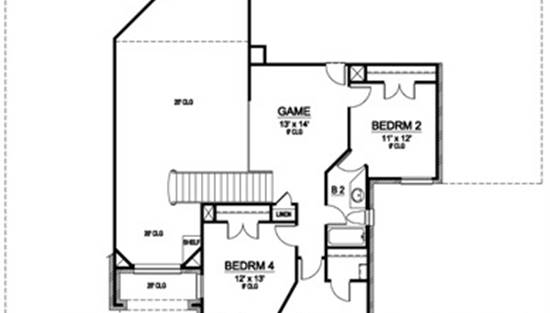- Plan Details
- |
- |
- Print Plan
- |
- Modify Plan
- |
- Reverse Plan
- |
- Cost-to-Build
- |
- View 3D
- |
- Advanced Search
About House Plan 5297:
Welcome your guests as they enter the two-story foyer of this luxury house plan. Straight ahead is the family gathering area made up of the family room, dining room, kitchen and breakfast area. The formal dining room has direct access to the bar, pantry and kitchen for ease in serving. The family room offers built-ins, a warming fireplace and patio access. The luxurious master suite boasts a bayed window sitting area, trey ceiling, lavish master bath with his and hers vanities, separate shower, corner garden tub, and large wardrobe. A one-car garage sits beside the master suite, and the two-car garage is at the front of the plan. The second story provides three family bedrooms with walk-in closets, two full baths and a game room, completing this luxury house plan.
Plan Details
Key Features
Attached
Dining Room
Family Room
Front Porch
Kitchen Island
Laundry 1st Fl
Primary Bdrm Main Floor
Nook / Breakfast Area
Open Floor Plan
Sitting Area
Slab
Vaulted Ceilings
Walk-in Closet
Build Beautiful With Our Trusted Brands
Our Guarantees
- Only the highest quality plans
- Int’l Residential Code Compliant
- Full structural details on all plans
- Best plan price guarantee
- Free modification Estimates
- Builder-ready construction drawings
- Expert advice from leading designers
- PDFs NOW!™ plans in minutes
- 100% satisfaction guarantee
- Free Home Building Organizer
.png)
.png)
