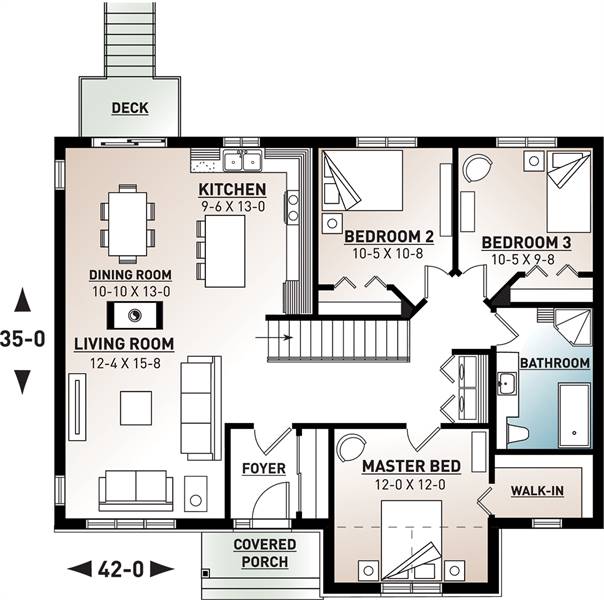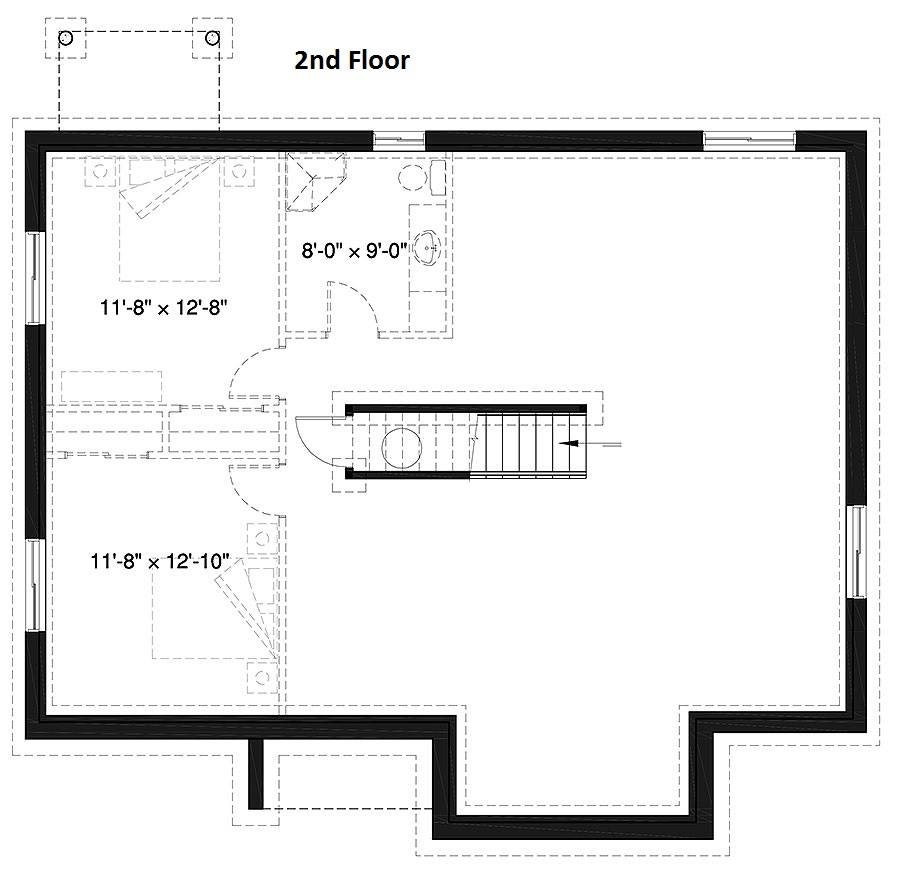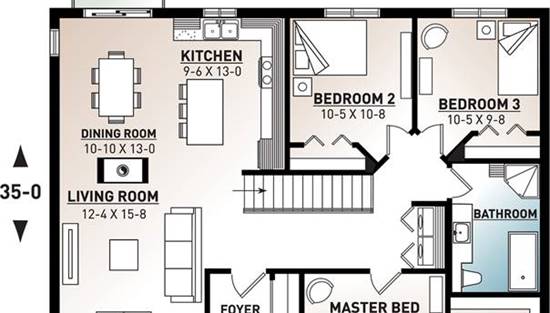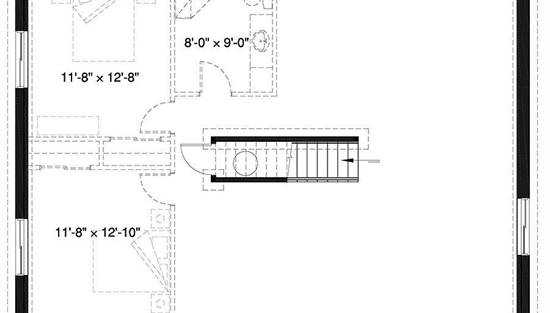- Plan Details
- |
- |
- Print Plan
- |
- Modify Plan
- |
- Reverse Plan
- |
- Cost-to-Build
- |
- View 3D
- |
- Advanced Search
About House Plan 5333:
New house plan with modern accents, 3 bedrooms & a two-sided fireplace! The entrance porch offers a wardrobe
and is slightly set back from the living room, keeping the cold/hot away from the common areas, convenient during
our winters/summers! The lounge (living room) and the dining room are in semi-open concept so that a central double-sided fireplace is located between the lounge and dining / kitchen area. The dining room offers a
convenient patio door leading to the backyard. Moreover, the dining room is also open to the kitchen allowing a
good circulation and communication between the occupants and the cook! The kitchen has a central island that can easily accommodate 3 guests. The master bedroom offers a large walk-in closet, as well as a partial cathedral ceiling,
in the window area. It is located immediately next to the full family bathroom. The latter offers a very efficient arrangement with separate shower and bath, toilet, vanity and small linen. A laundry area is provided on the ground floor but could easily be relocated to the basement according to your needs. The two secondary bedrooms have a wardrobe each and receive natural light from a large window (each). We thought of an efficient basement layout for the future: two more bedrooms and a shower room. The proposal is included in the plan that you will receive but is not taken into account in the construction costs proposed on our site. You have the choice to decide to finish your basement or not, and when.
and is slightly set back from the living room, keeping the cold/hot away from the common areas, convenient during
our winters/summers! The lounge (living room) and the dining room are in semi-open concept so that a central double-sided fireplace is located between the lounge and dining / kitchen area. The dining room offers a
convenient patio door leading to the backyard. Moreover, the dining room is also open to the kitchen allowing a
good circulation and communication between the occupants and the cook! The kitchen has a central island that can easily accommodate 3 guests. The master bedroom offers a large walk-in closet, as well as a partial cathedral ceiling,
in the window area. It is located immediately next to the full family bathroom. The latter offers a very efficient arrangement with separate shower and bath, toilet, vanity and small linen. A laundry area is provided on the ground floor but could easily be relocated to the basement according to your needs. The two secondary bedrooms have a wardrobe each and receive natural light from a large window (each). We thought of an efficient basement layout for the future: two more bedrooms and a shower room. The proposal is included in the plan that you will receive but is not taken into account in the construction costs proposed on our site. You have the choice to decide to finish your basement or not, and when.
Plan Details
Key Features
Basement
Covered Front Porch
Crawlspace
Deck
Family Room
Fireplace
Formal LR
Foyer
His and Hers Primary Closets
Kitchen Island
Laundry 1st Fl
Primary Bdrm Main Floor
Open Floor Plan
Slab
Suited for narrow lot
Unfinished Space
Walk-in Closet
Build Beautiful With Our Trusted Brands
Our Guarantees
- Only the highest quality plans
- Int’l Residential Code Compliant
- Full structural details on all plans
- Best plan price guarantee
- Free modification Estimates
- Builder-ready construction drawings
- Expert advice from leading designers
- PDFs NOW!™ plans in minutes
- 100% satisfaction guarantee
- Free Home Building Organizer











