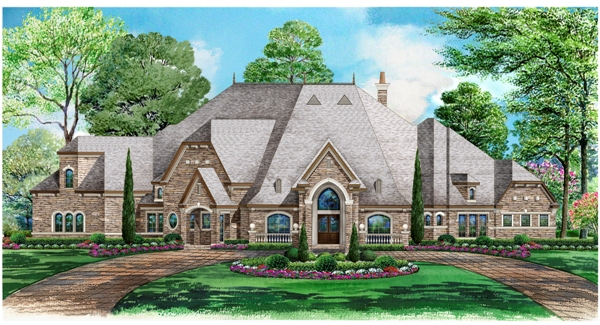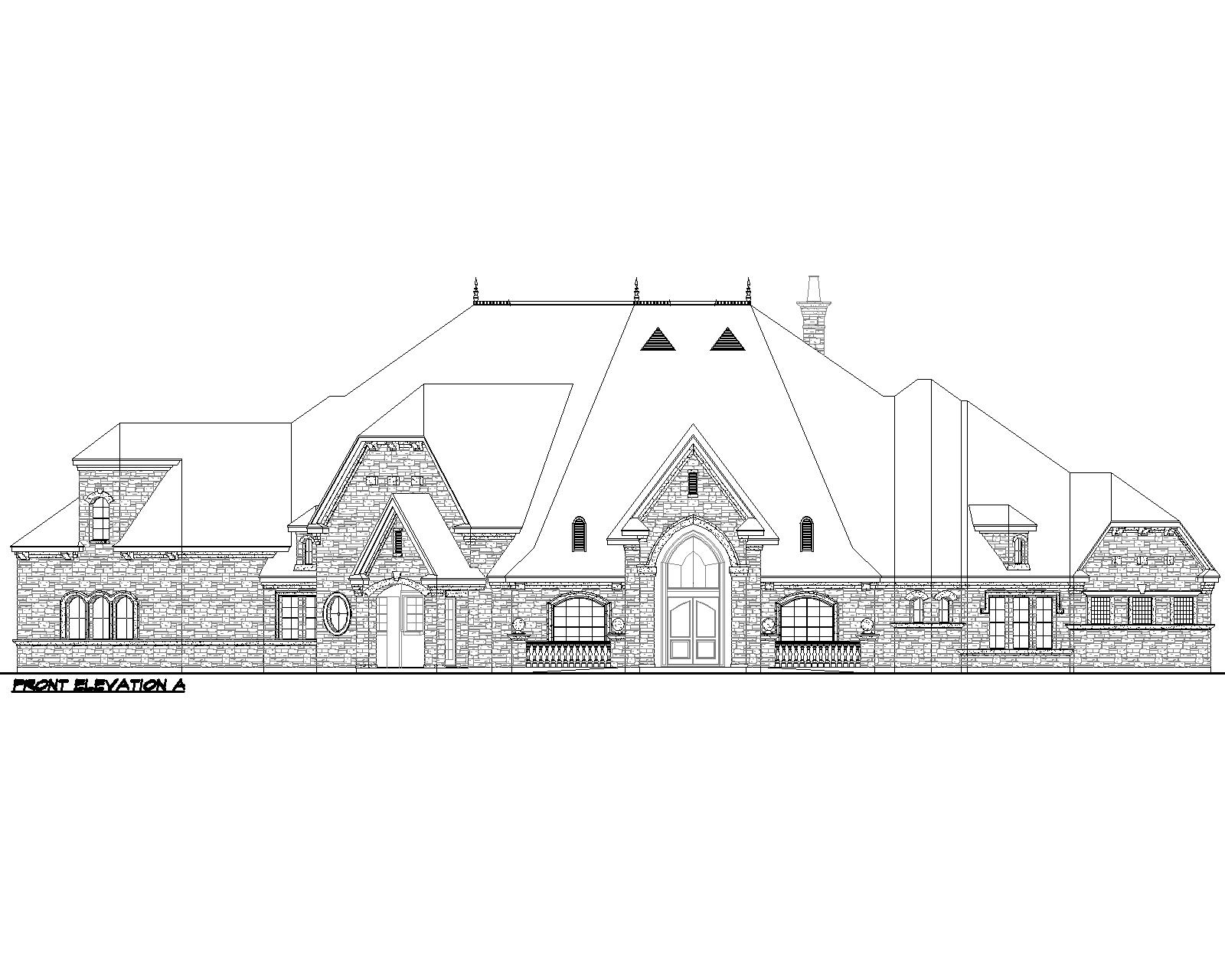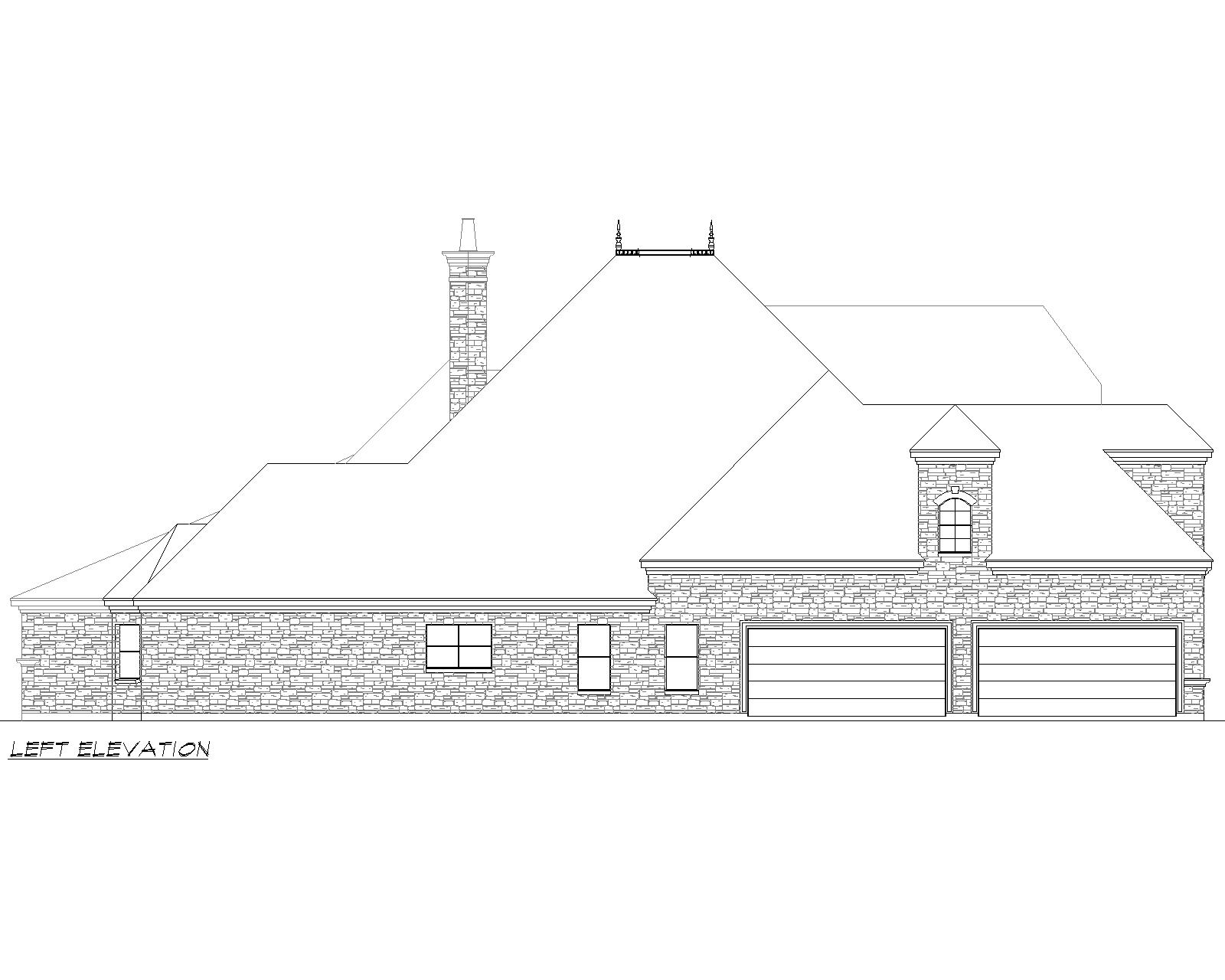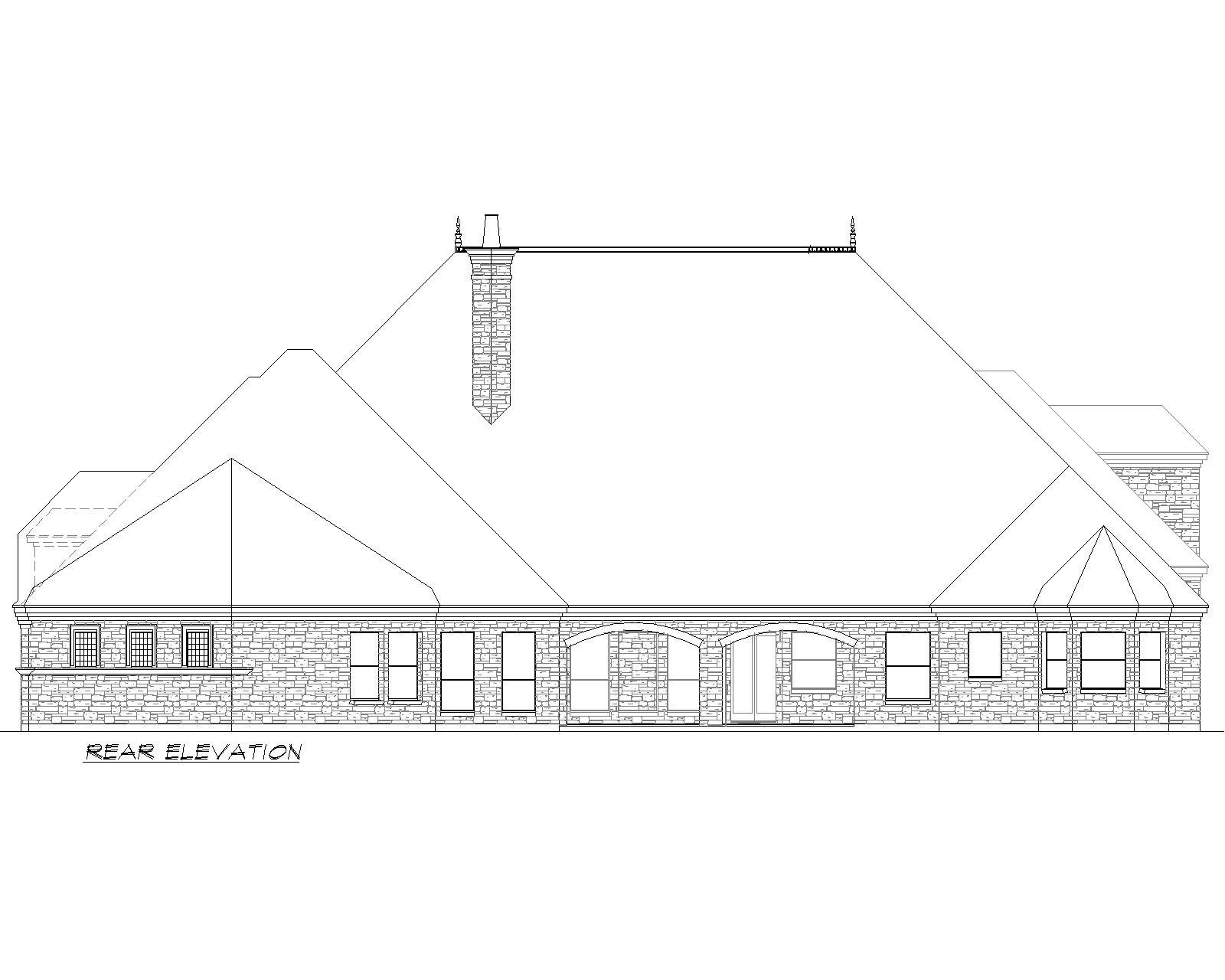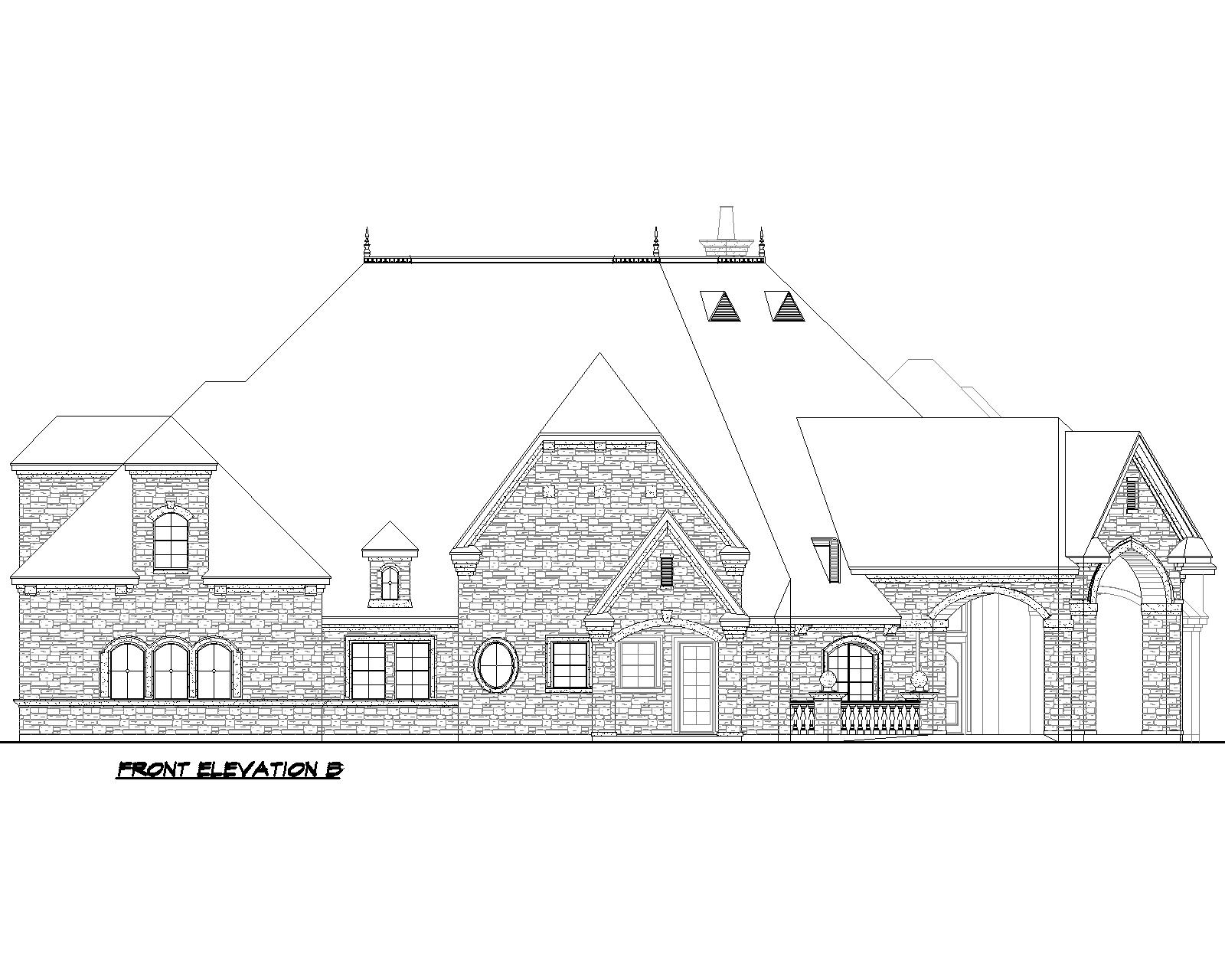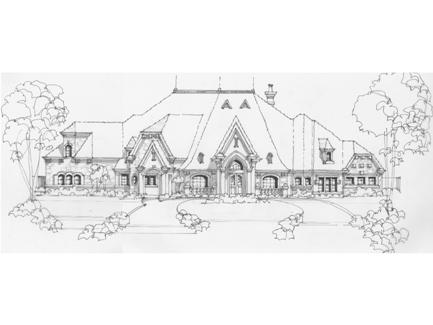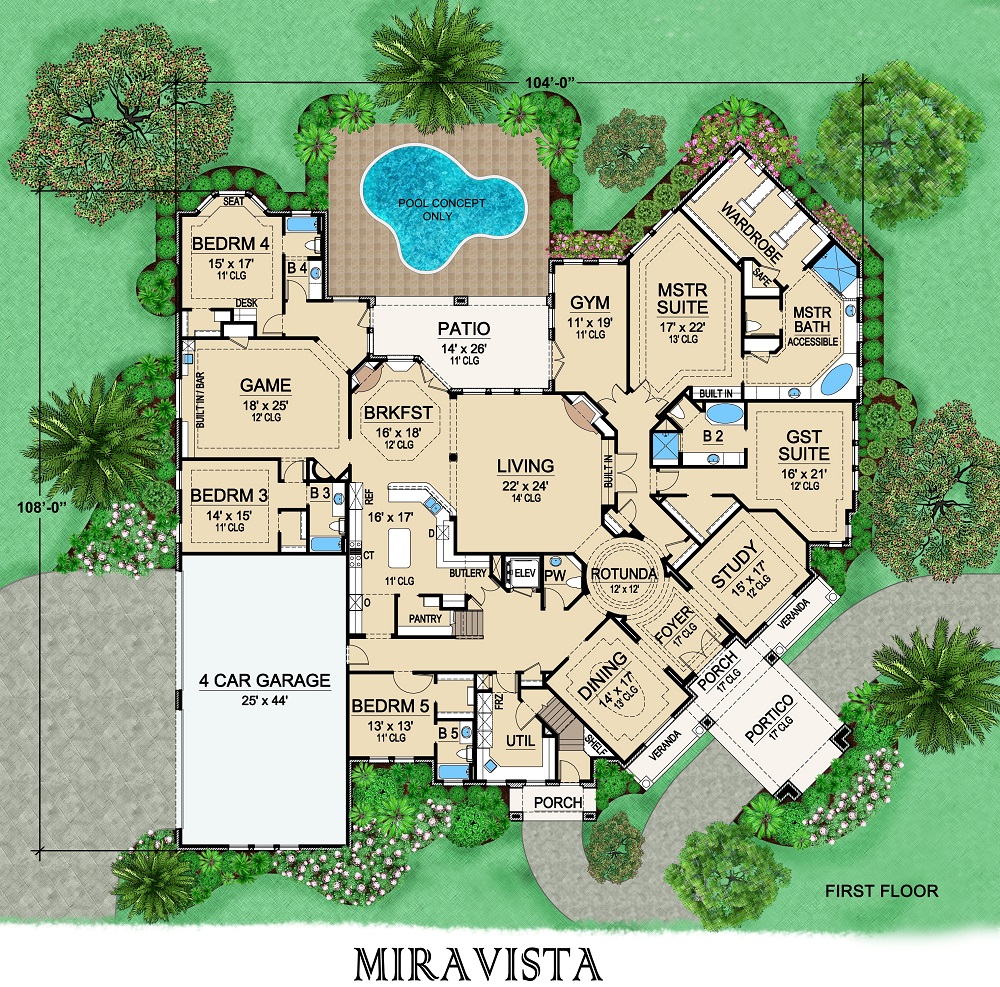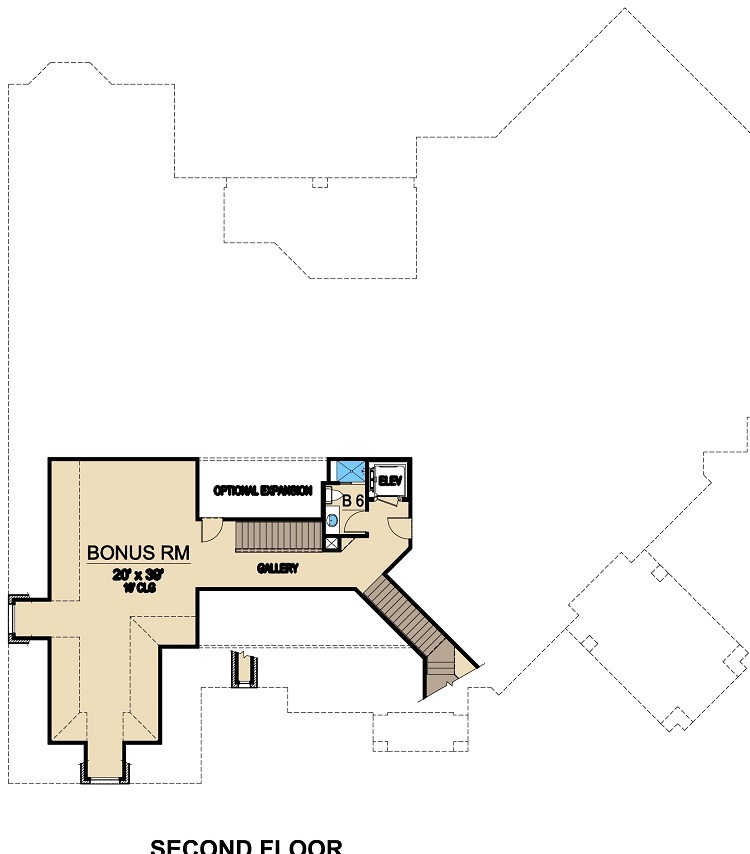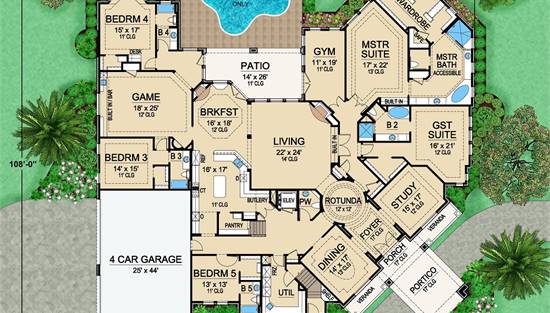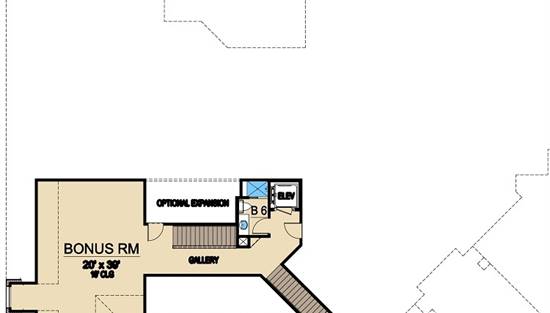- Plan Details
- |
- |
- Print Plan
- |
- Modify Plan
- |
- Reverse Plan
- |
- Cost-to-Build
- |
- View 3D
- |
- Advanced Search
About House Plan 5338:
Through the portico and double doors into the foyer, the stunning rotunda will catch your eye. The foyer is flanked by a cozy study and an elegant dining room, both with veranda views. Direct access to the butlery, pantry and kitchen offer ease in serving family and guests. The kitchen has a free-standing island and a breakfast bar to share with the living room and breakfast area. The breakfast area has a corner fireplace and access to the patio, while the living room has built-ins, a warming fireplace, and large, decorative pillars that serve to define the perimeter of the living room. Two family bedrooms with walk-in closets and full baths flank the game room with built-ins. A guest suite is perfect for in-laws, boasting a large guest suite with sitting area and a lavish bath with separate shower and tub. The master suite is next to the gym. The master bath boasts his and hers vanities, separate shower, tub, and a wardrobe with built-in safe. A four-car garage completes this level of this European luxury mansion house plan. Upstairs, a huge bonus room shares space with a gallery and full bath. Feel right at home as you walk into this stunning European luxury mansion house plan.
Plan Details
Key Features
Attached
Bonus Room
Dining Room
Exercise Room
Fireplace
Guest Suite
In-law Suite
Kitchen Island
Laundry 1st Fl
Nook / Breakfast Area
Rec Room
Separate Tub and Shower
Slab
Walk-in Pantry
Build Beautiful With Our Trusted Brands
Our Guarantees
- Only the highest quality plans
- Int’l Residential Code Compliant
- Full structural details on all plans
- Best plan price guarantee
- Free modification Estimates
- Builder-ready construction drawings
- Expert advice from leading designers
- PDFs NOW!™ plans in minutes
- 100% satisfaction guarantee
- Free Home Building Organizer
.png)
.png)
