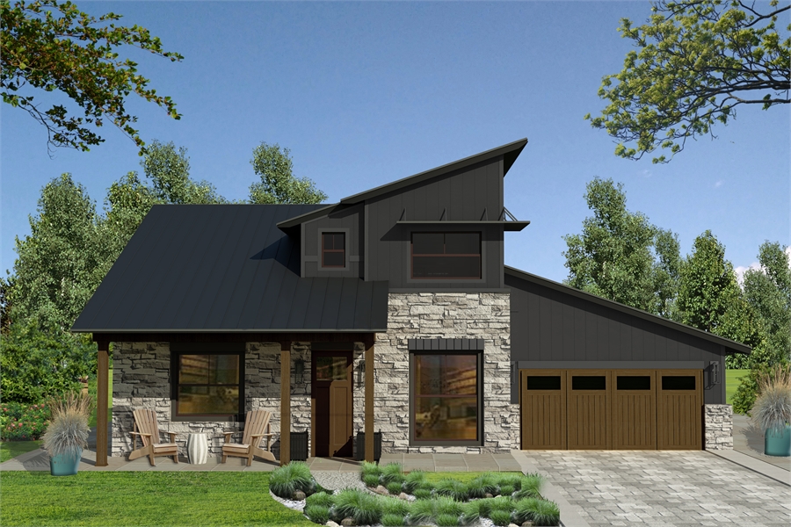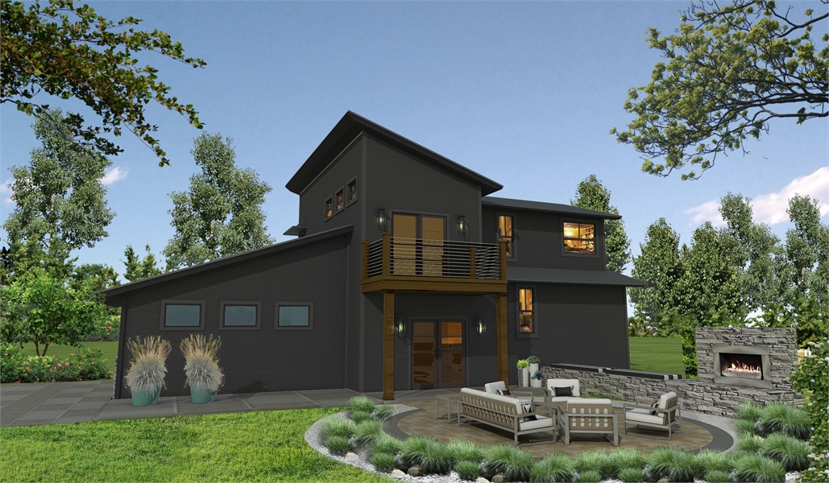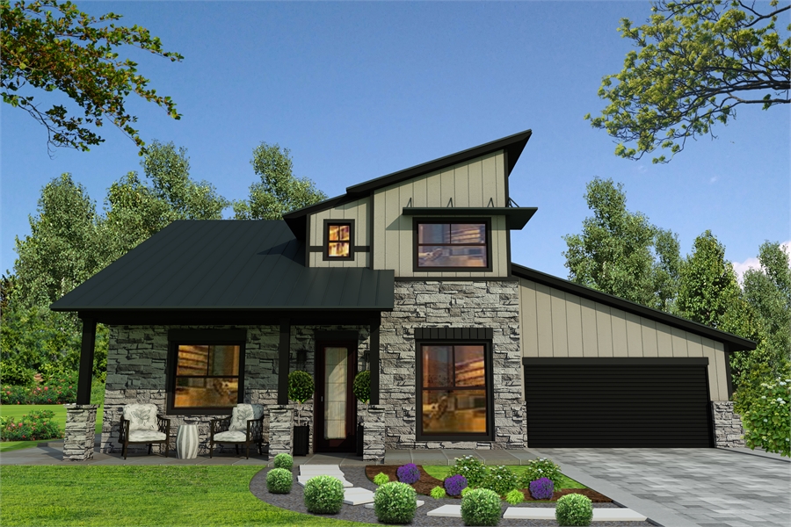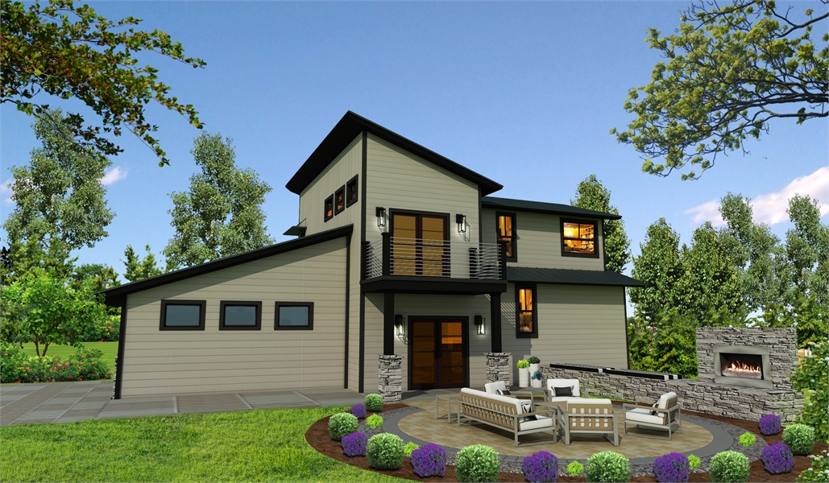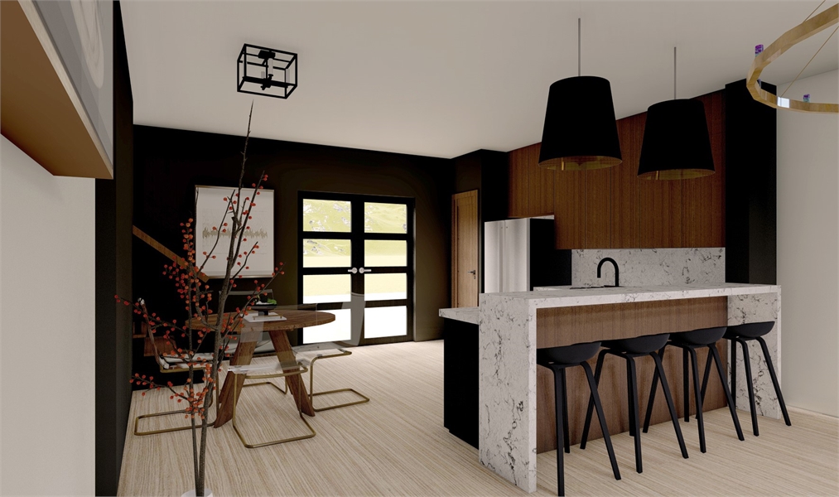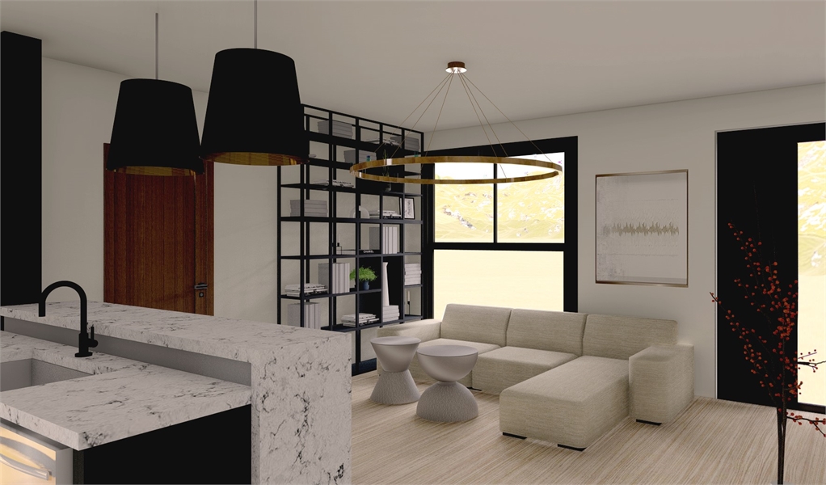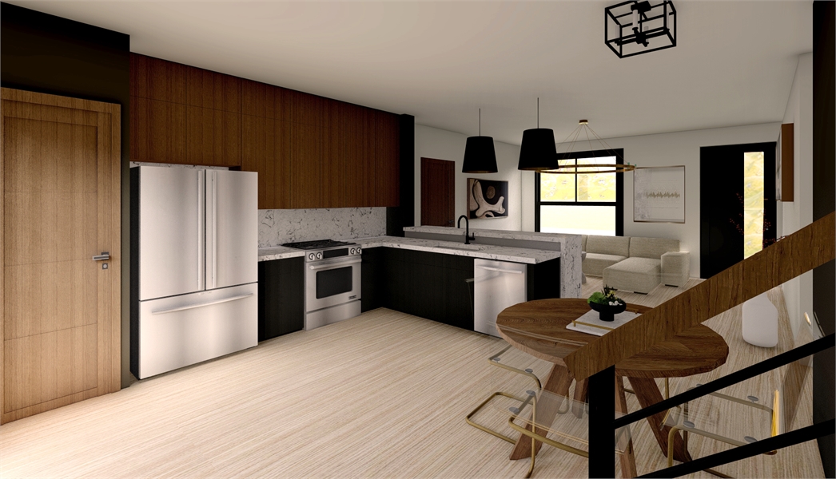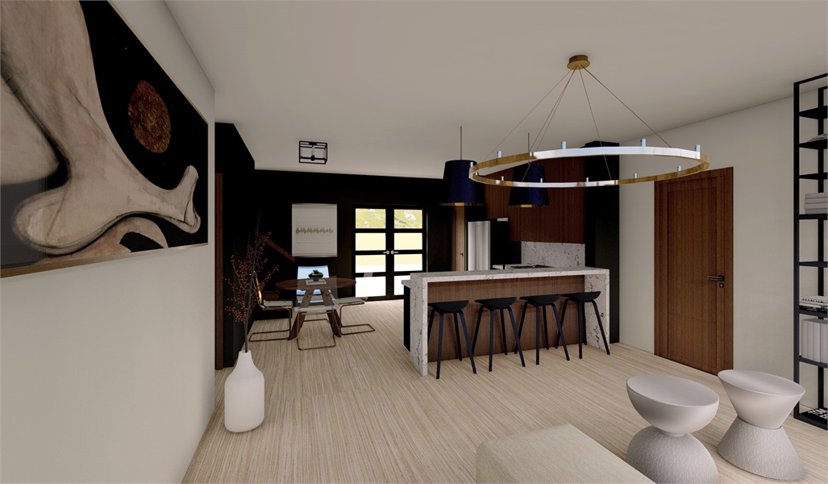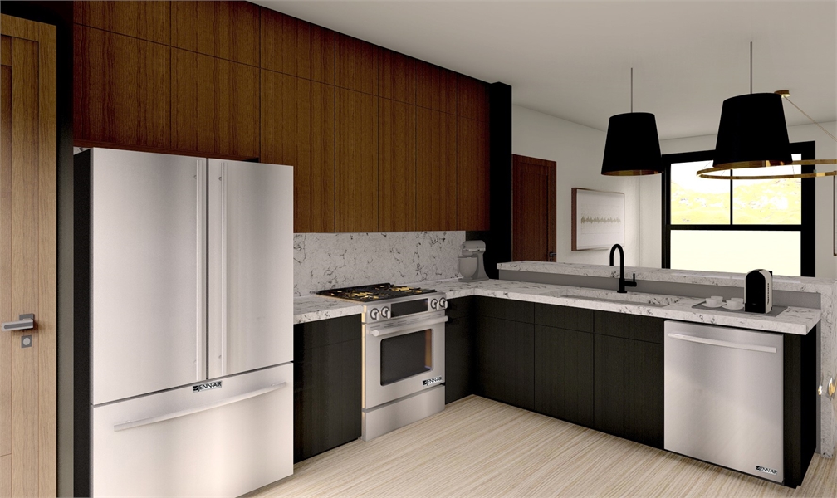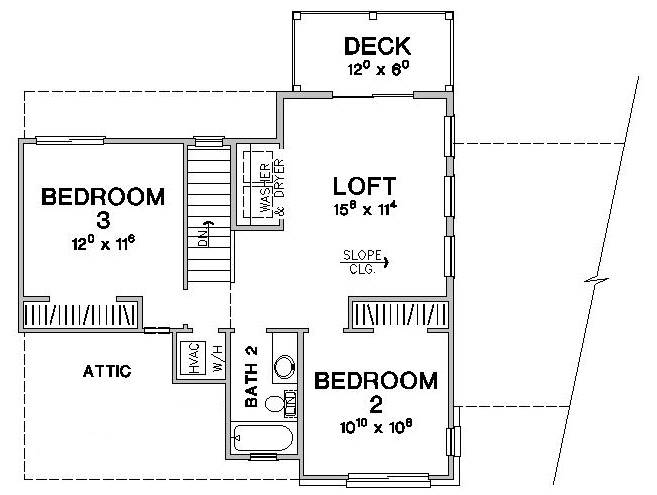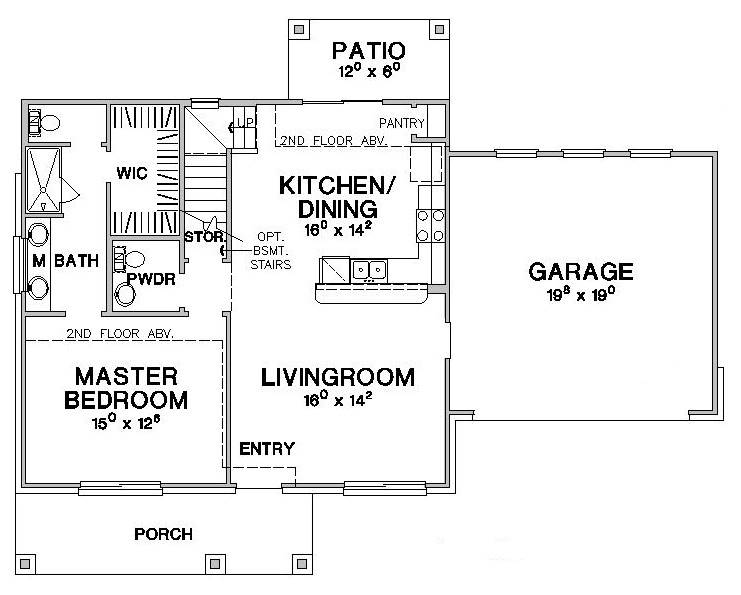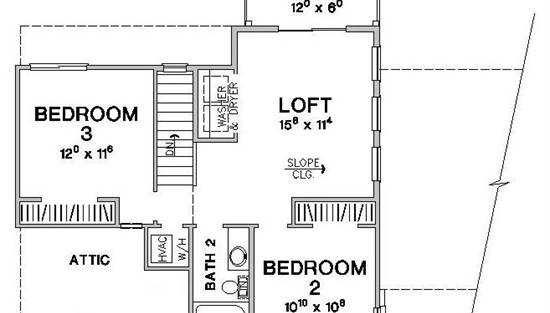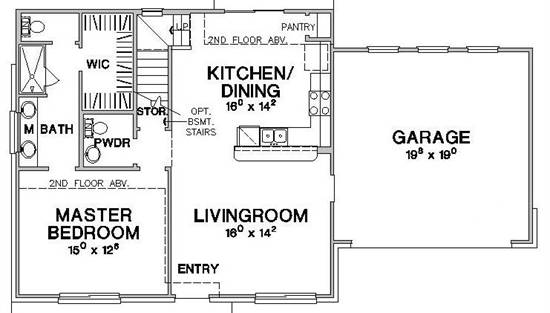- Plan Details
- |
- |
- Print Plan
- |
- Modify Plan
- |
- Reverse Plan
- |
- Cost-to-Build
- |
- View 3D
- |
- Advanced Search
About House Plan 5345:
If you’ve been searching for a home that is both compact and efficient, The Raven may be exactly what you’ve been searching for! This charming model is a new addition to the Customer Preferred House Plan list and is based on ‘The Greenview,’ a customer favorite. The Raven incorporates new modifications based directly on feedback from our customers, so this plan is ready with all of the updates. Stone cladding and vertical vinyl siding adorn the exterior, while a sloping, dynamic roofline catches the eye and offers the contemporary style has become so desirable. An attached two-car garage provides ample space for this home to comfortably provide for a working family in any environment. For lovers of outdoor living, a small ground-level patio and second-story deck help you kick back at the end of a long day. The interior of The Raven showcases a modern open floor plan, featuring great things such as a peninsula kitchen with bar seating to increase the functional space. The Raven offers 1,603 square feet of living space, full of great benefits at every turn. The kitchen can also host a dining table for a proper meal, while patio doors open on to the back deck, taking the headache out of hosting guests. An addition to the original plan, The Raven now features a half bathroom on the main level to accommodate guests. The main-level master suite also features an updated bathroom layout, complete with his and hers vanities and a large walk-in shower positioned for gorgeous natural lighting. The toilet is tucked away in a water closet for more privacy, while a spacious walk-in closet will easily accommodate any wardrobe. Upstairs is home to two more bedrooms and a full bathroom, as well as the laundry room, making chores convenient. Kids and parents alike will enjoy the roomy second floor loft that opens to the upper deck. This space is great for any variety of uses, from a second living room, game room, exercise room, or whatever else you desire! We’ve included a suggested list of our tried and trusted products in the floor plan and listing below so you know what we used to design The Raven. These Architect Preferred products were used in the finished renderings. If you like this Customer Preferred House Plan but want more outdoor space, check out 7298: The Elmwood, which has a carport topped with an expansive second story deck, surrounded by beautiful views!
Plan Details
Key Features
Attached
Country Kitchen
Covered Front Porch
Crawlspace
Deck
Dining Room
Double Vanity Sink
Front Porch
Front-entry
Laundry 2nd Fl
Loft / Balcony
Primary Bdrm Main Floor
Nook / Breakfast Area
Open Floor Plan
Peninsula / Eating Bar
Slab
Split Bedrooms
Storage Space
Walk-in Closet
Architect Recommended Home Product Ideas
Click for Architect Preferred Home Products!

.png)
.png)
