- Plan Details
- |
- |
- Print Plan
- |
- Modify Plan
- |
- Reverse Plan
- |
- Cost-to-Build
- |
- View 3D
- |
- Advanced Search
About House Plan 5472:
The elegant dining room's perimeter is defined by the large decorative pillars. With direct access to the bar/butlery, pantry and kitchen, serving is an ease. The kitchen has a free-standing island and breakfast bar offering plenty of counter space for any chef. Open to the kitchen are the breakfast area with its double door entry to the outdoor patio, and the family room with its warming fireplace.
This luxury Mediterranean house plan offers a private guest suite with a large walk-in closet, full bath, and den over the garage and an optional walkover for balcony access.
A quiet study with nook has access to one of the patios as well as the outdoor stoop. A family bedroom with full bath and walk-in closet completes this level of this house plan. Upstairs two family bedrooms share a full bath. One of the bedrooms has balcony access. A game and card room are the perfect gathering space for family and friends. The master suite boasts a large private balcony and lavish master bath with corner garden tub, separate shower, his and hers vanities and large wardrobe. The guest suite completes this level of this luxury Mediterranean house plan.
This luxury Mediterranean house plan offers a private guest suite with a large walk-in closet, full bath, and den over the garage and an optional walkover for balcony access.
A quiet study with nook has access to one of the patios as well as the outdoor stoop. A family bedroom with full bath and walk-in closet completes this level of this house plan. Upstairs two family bedrooms share a full bath. One of the bedrooms has balcony access. A game and card room are the perfect gathering space for family and friends. The master suite boasts a large private balcony and lavish master bath with corner garden tub, separate shower, his and hers vanities and large wardrobe. The guest suite completes this level of this luxury Mediterranean house plan.
Plan Details
Key Features
Detached
Dining Room
Family Room
Front Porch
Front-entry
Guest Suite
Kitchen Island
Primary Bdrm Upstairs
Nook / Breakfast Area
Rear Porch
Slab
Walk-in Closet
With Living Space
Build Beautiful With Our Trusted Brands
Our Guarantees
- Only the highest quality plans
- Int’l Residential Code Compliant
- Full structural details on all plans
- Best plan price guarantee
- Free modification Estimates
- Builder-ready construction drawings
- Expert advice from leading designers
- PDFs NOW!™ plans in minutes
- 100% satisfaction guarantee
- Free Home Building Organizer
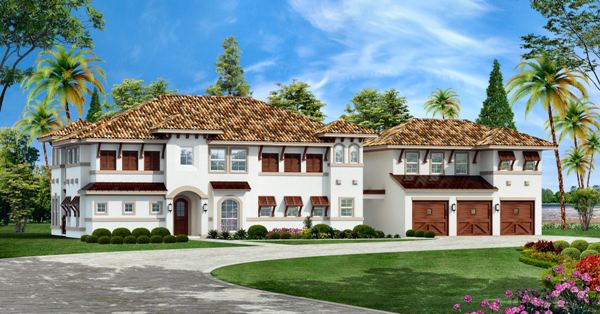
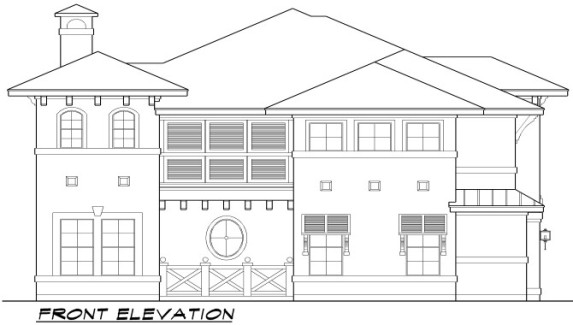
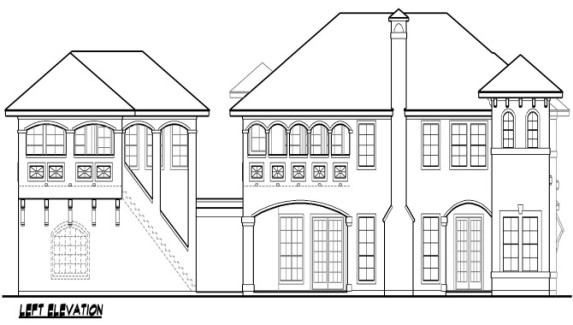
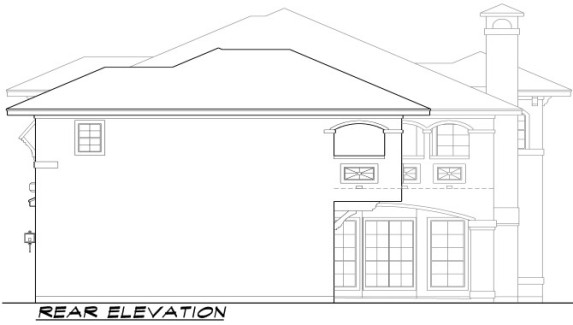
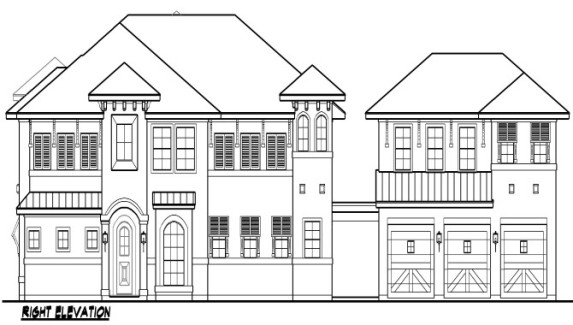
.jpg)
.jpg)
_m.jpg)
_m.jpg)





