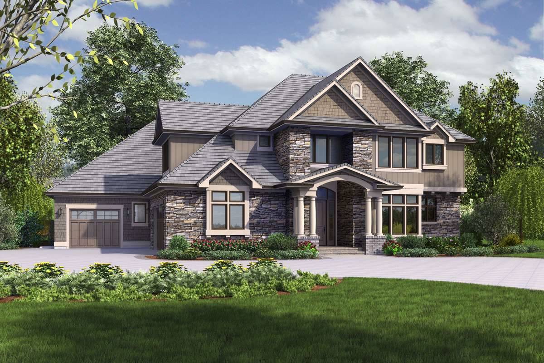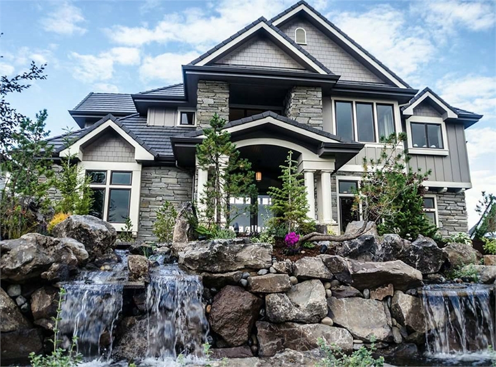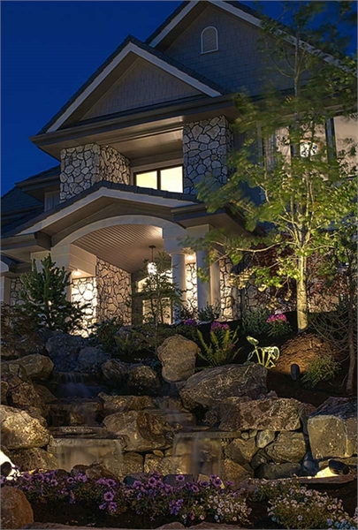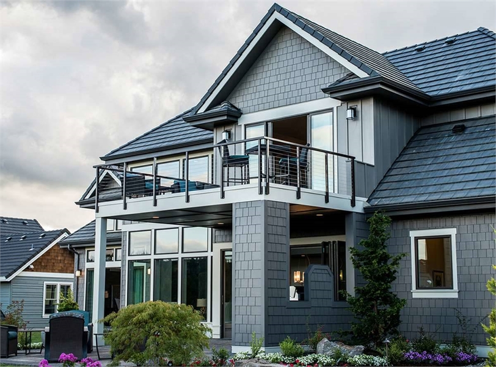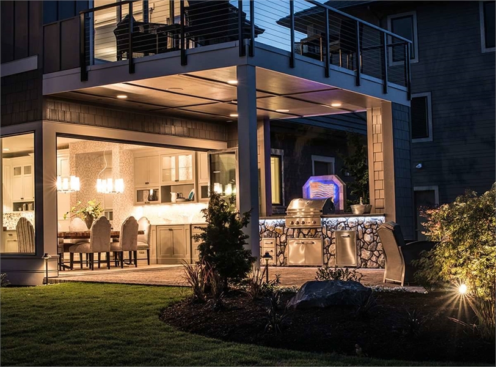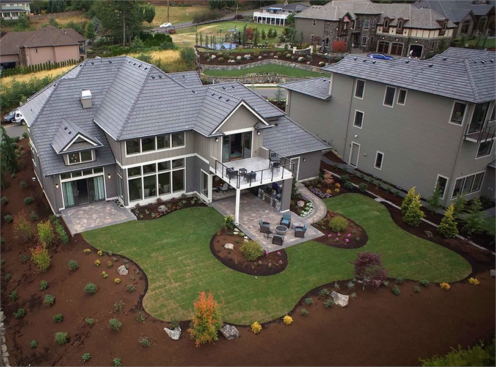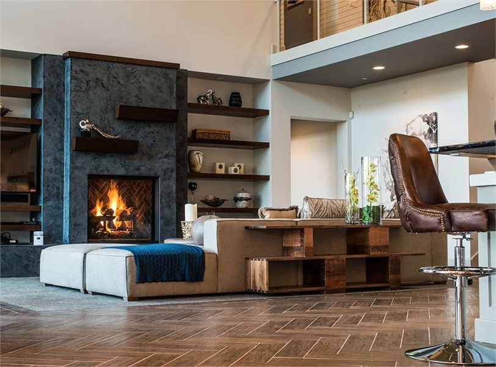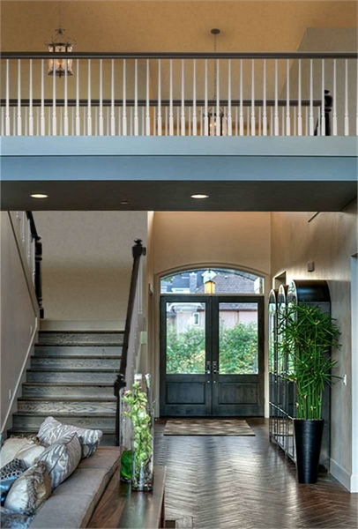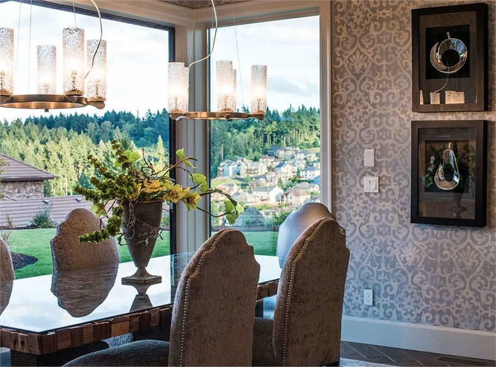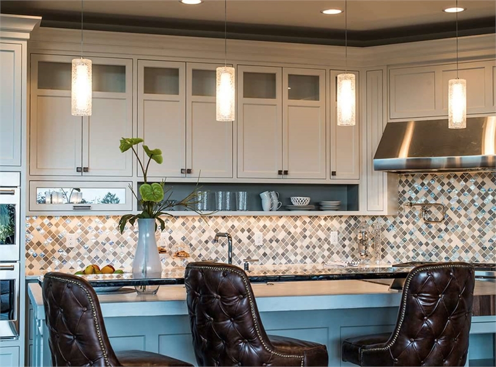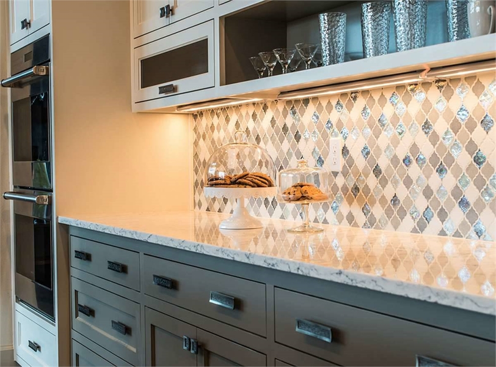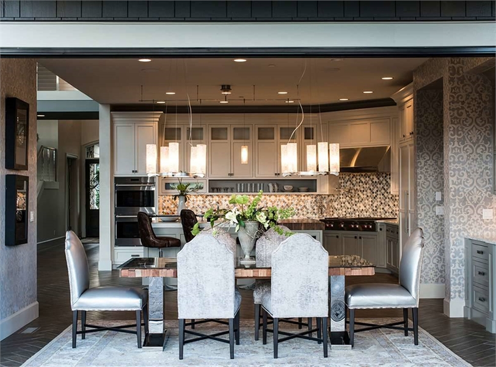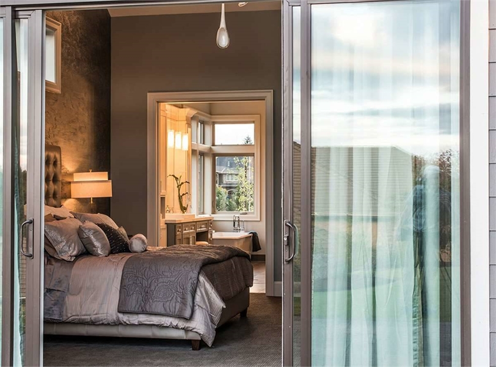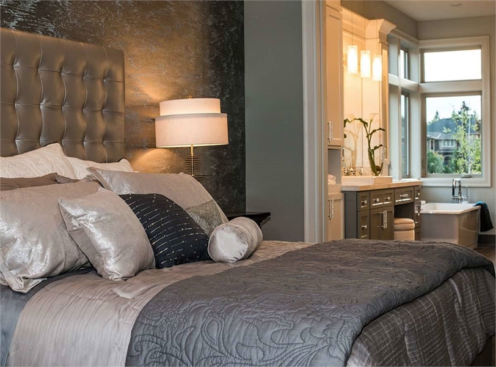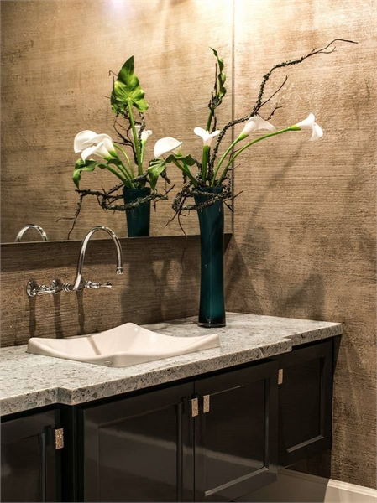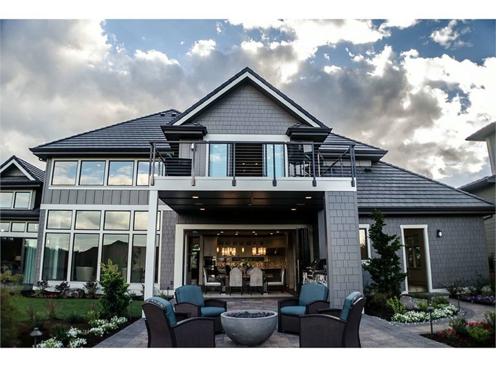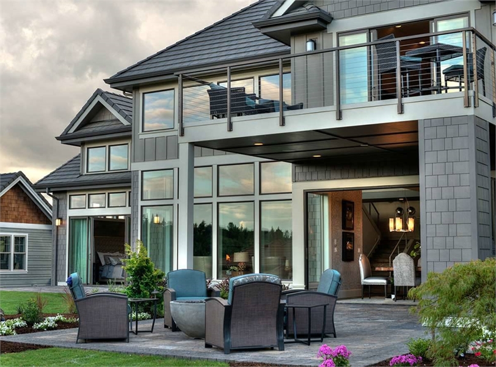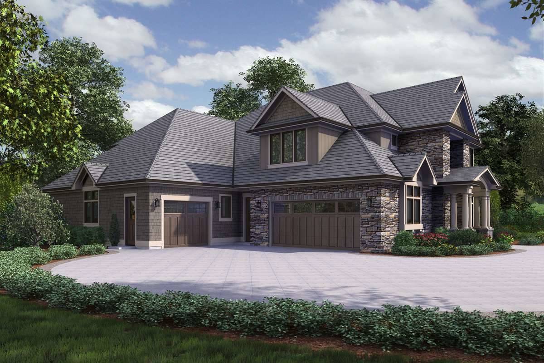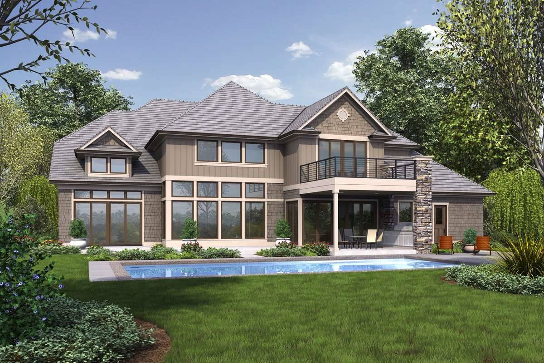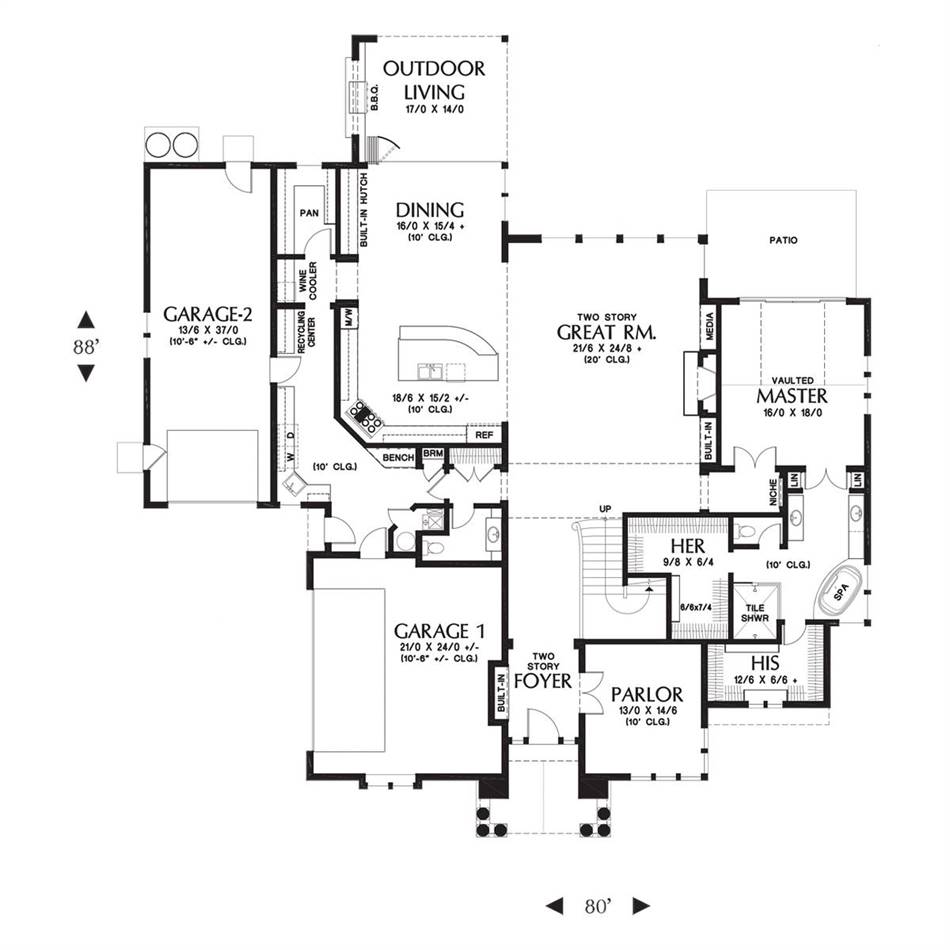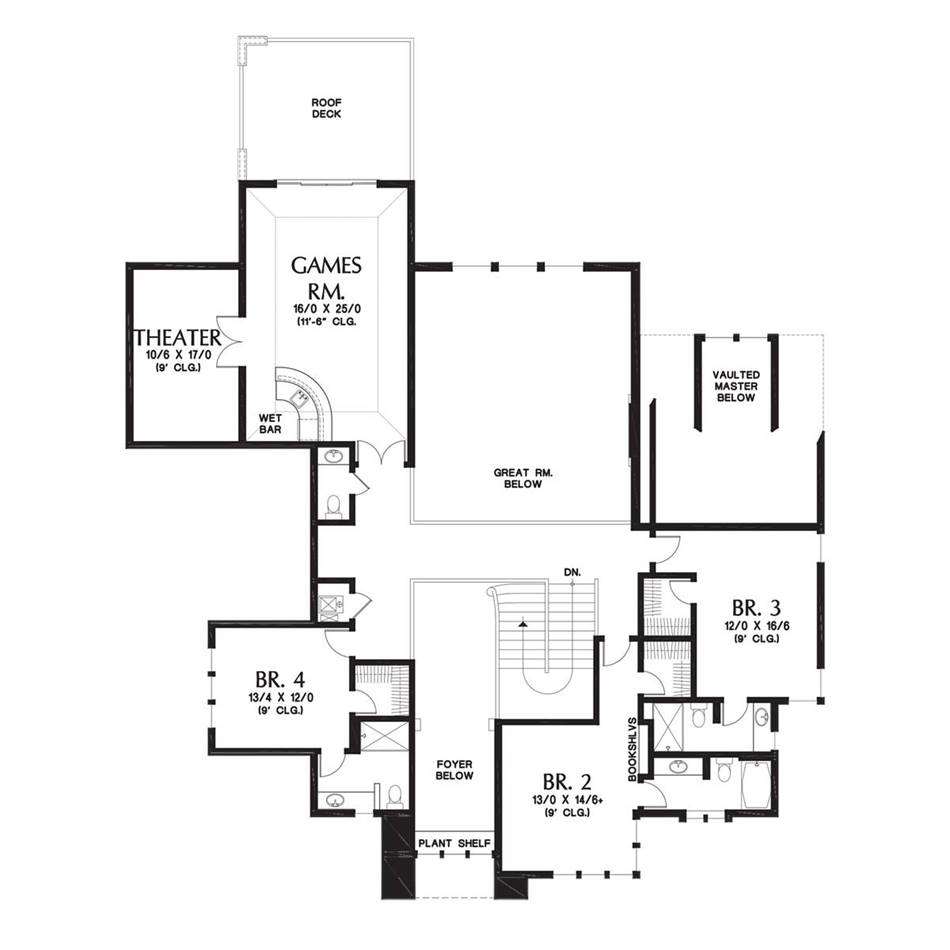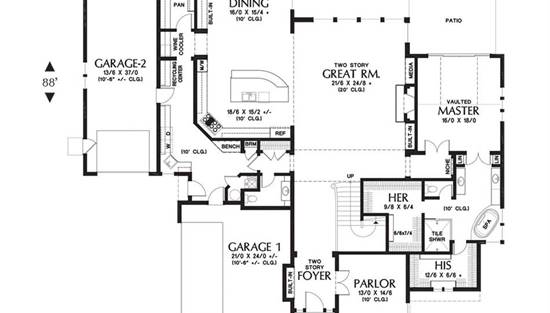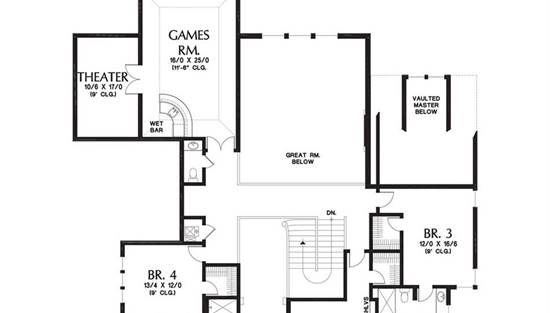- Plan Details
- |
- |
- Print Plan
- |
- Modify Plan
- |
- Reverse Plan
- |
- Cost-to-Build
- |
- View 3D
- |
- Advanced Search
About House Plan 5498:
Inside this 4,997, 4 bedroom and 4.2-bathroom Craftsman style house plan are features that are sure to catch the eye. The beautiful double doors provide access to the grand foyer. An open floor layout finds the two-story great room joining with the eat-in island kitchen and dining room with its access to the outdoor living space and built-in barbecue. Off of the great room, you will be pleased to find that this home has a first-floor master suite, complete with his and hers closets, a spa bathroom with dual vanities, and a private patio. The second floor is home to three bedrooms, each with their own walk-in closets and en-suites. The highlight of this home is its spacious game room with a wet bar and your very own in-home theater, great for a family movie night. The outdoor living area, complete with a balcony that provides shade and privacy to the below patio. This outdoor area is a great place for gatherings or hosting parties of all kinds. The side of the home features two separate garages with parking for up to 3 cars, as well as a workshop.
Plan Details
Key Features
2 Story Volume
Attached
Basement
Covered Front Porch
Covered Rear Porch
Crawlspace
Dining Room
Double Vanity Sink
Family Room
Fireplace
Foyer
Great Room
His and Hers Primary Closets
Kitchen Island
Laundry 1st Fl
Loft / Balcony
Primary Bdrm Main Floor
Mud Room
Open Floor Plan
Rec Room
Separate Tub and Shower
Sitting Area
Slab
Split Bedrooms
Storage Space
Vaulted Ceilings
Walk-in Closet
Walk-in Pantry
Wine Cellar
Build Beautiful With Our Trusted Brands
Our Guarantees
- Only the highest quality plans
- Int’l Residential Code Compliant
- Full structural details on all plans
- Best plan price guarantee
- Free modification Estimates
- Builder-ready construction drawings
- Expert advice from leading designers
- PDFs NOW!™ plans in minutes
- 100% satisfaction guarantee
- Free Home Building Organizer
.png)
.png)
