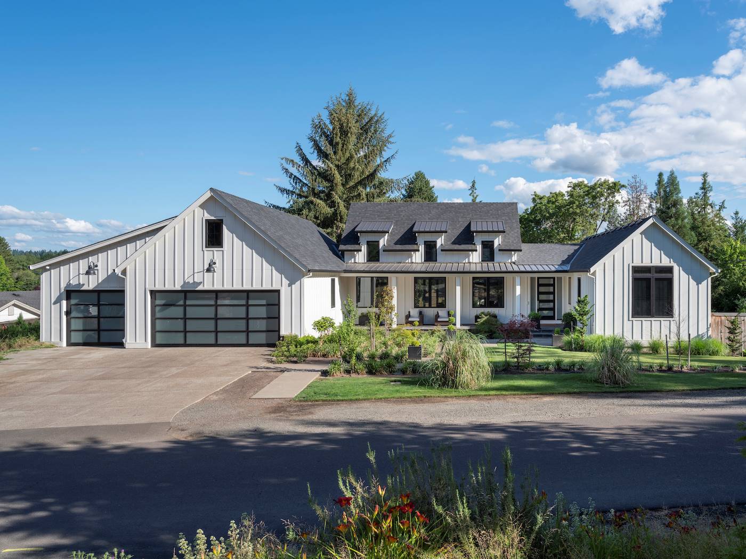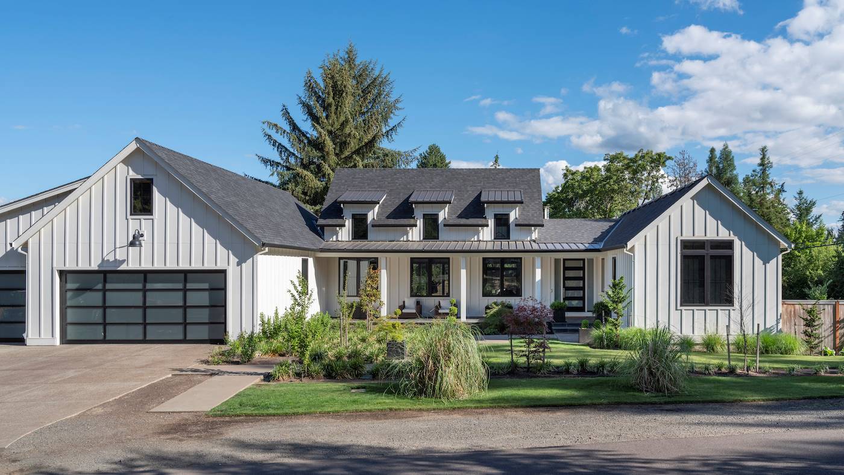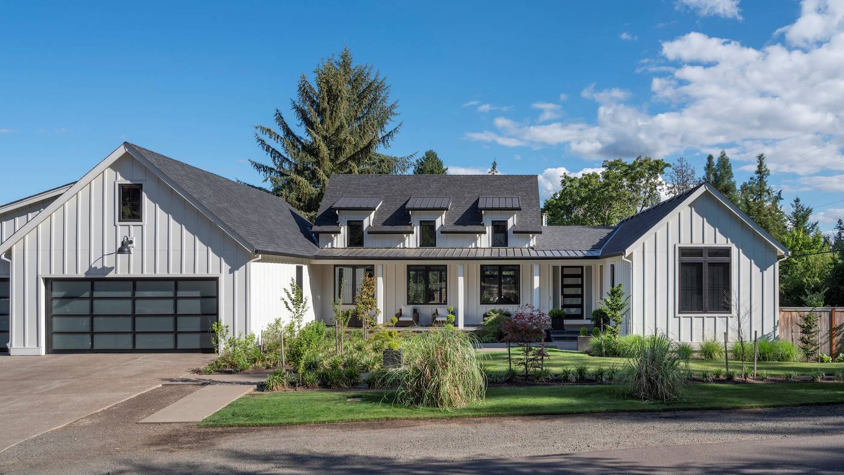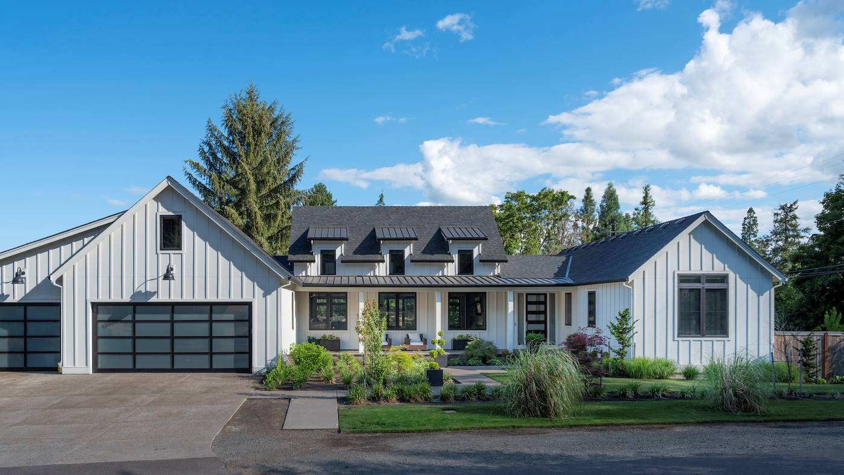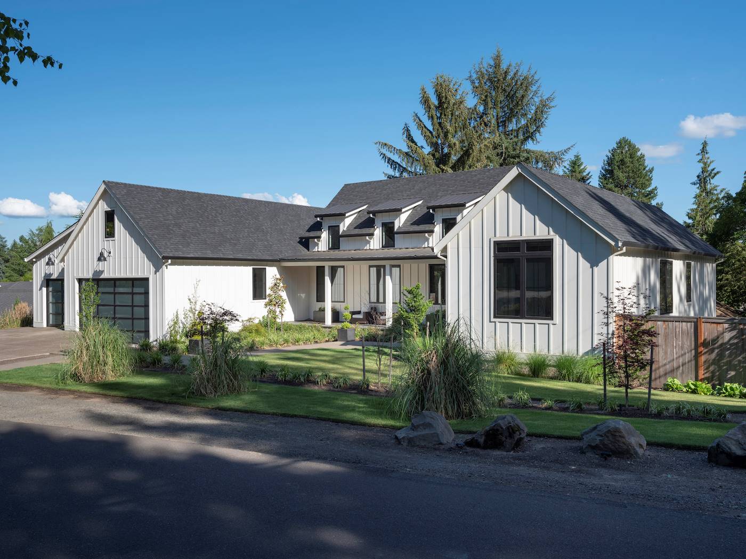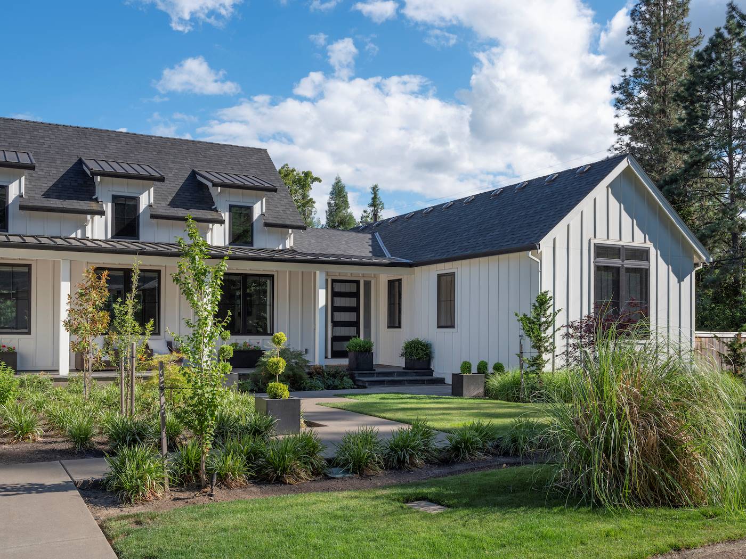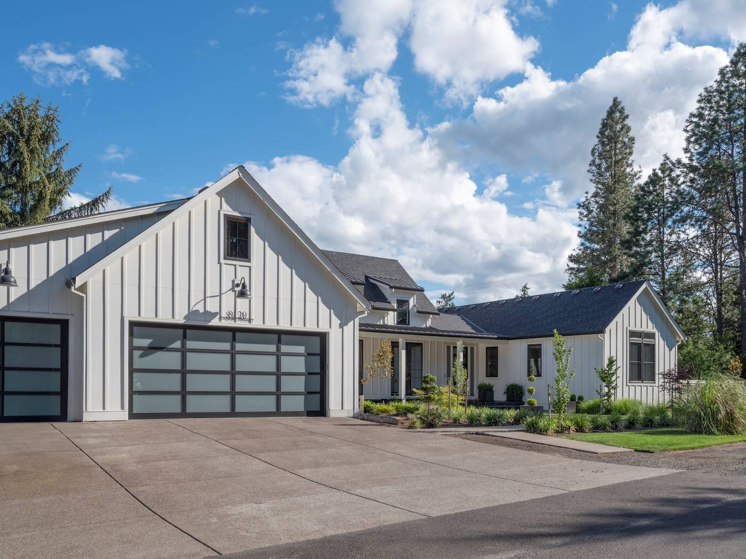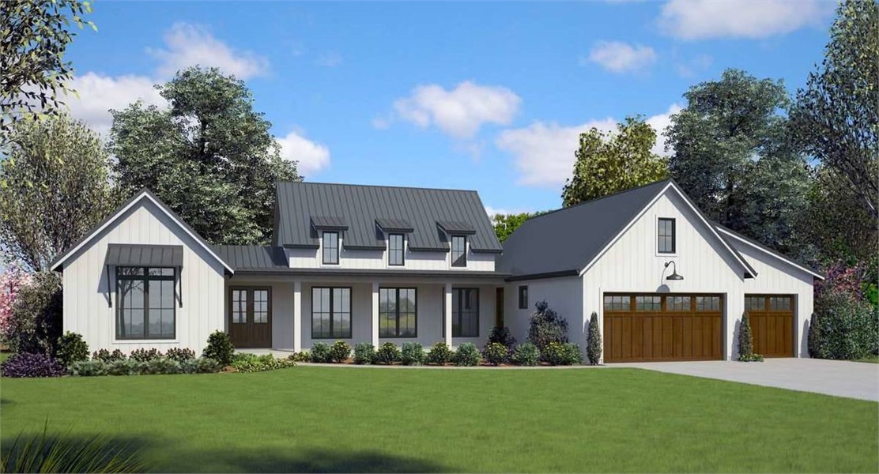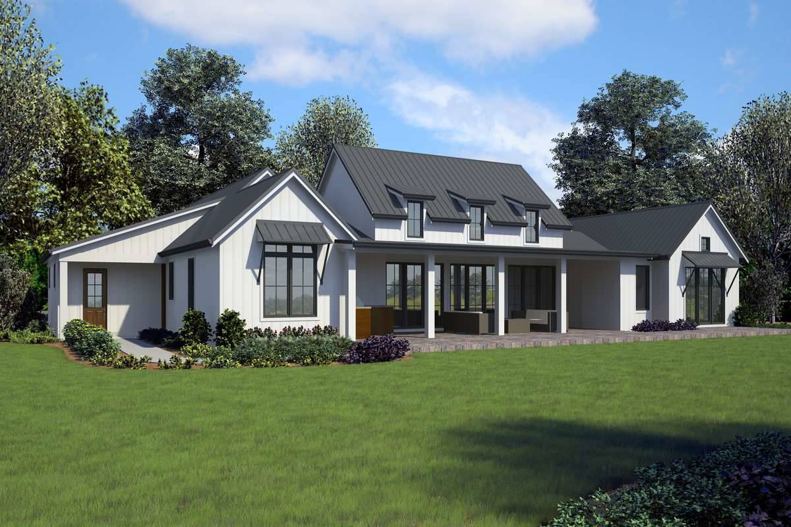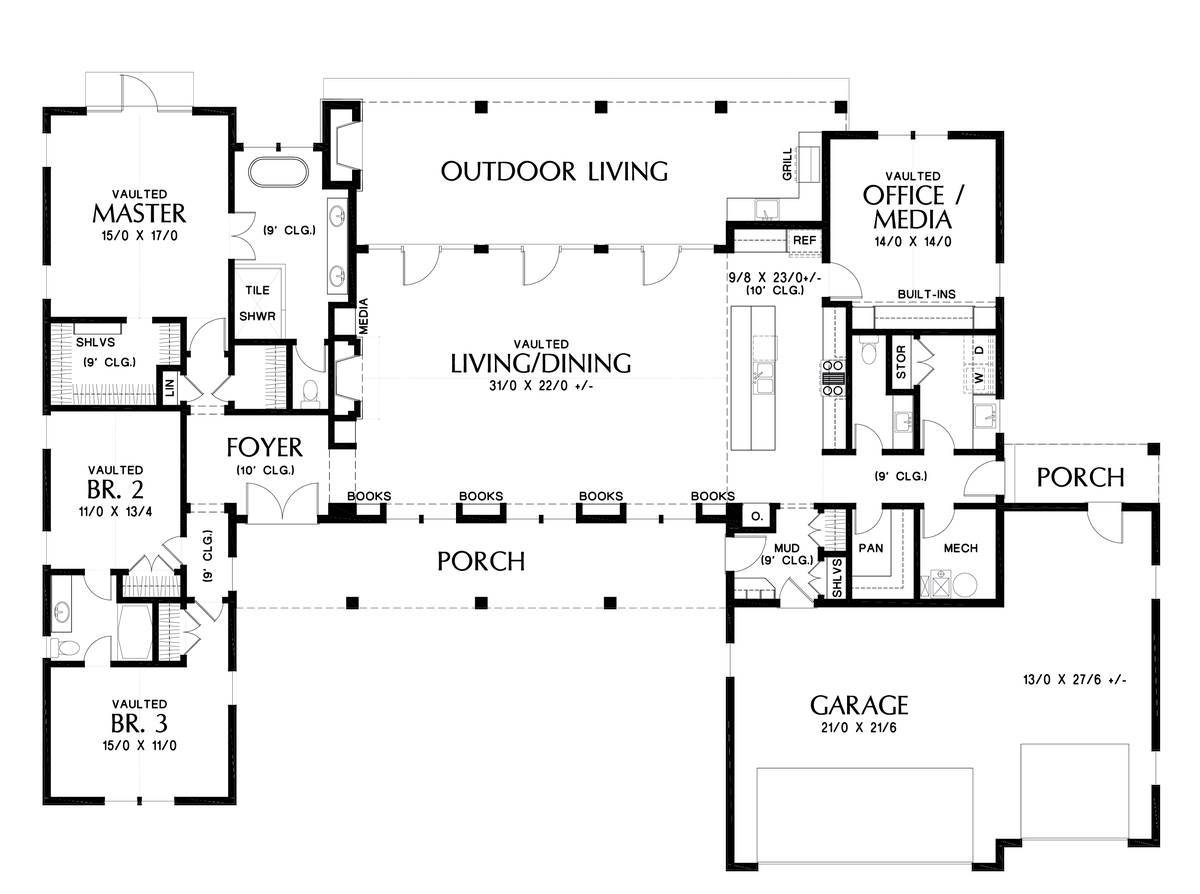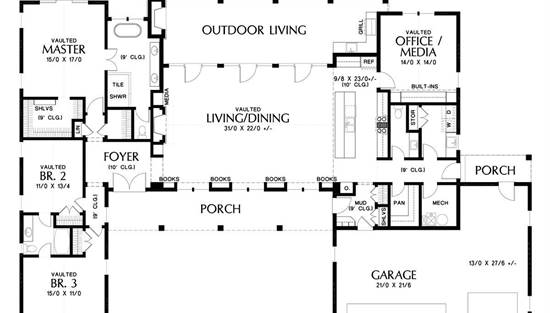- Plan Details
- |
- |
- Print Plan
- |
- Modify Plan
- |
- Reverse Plan
- |
- Cost-to-Build
- |
- View 3D
- |
- Advanced Search
About House Plan 5505:
An inviting front porch adorns this country-style house plan, with three bedrooms, 2.5 baths and 2,798 square feet of living space. Entertain guests in the open and vaulted living/dining room of this home plan, warmed by a fireplace. Expand your party to the covered outdoor living area for a breath of fresh air. Note the summer kitchen and the stately fireplace. The island kitchen serves any meal with taste; a handy pantry is just steps away. At day's end, retire to the vaulted master suite, with outdoor access and a walk-in closet. A garden tub anchors the personal bath, along with a tile shower and two sinks. Two additional vaulted bedrooms flank a shared bath. Builders point out the versatile vaulted office in this home design, which would make a nice guest room or media room.
Plan Details
Key Features
Attached
Basement
Crawlspace
Front-entry
Slab
Build Beautiful With Our Trusted Brands
Our Guarantees
- Only the highest quality plans
- Int’l Residential Code Compliant
- Full structural details on all plans
- Best plan price guarantee
- Free modification Estimates
- Builder-ready construction drawings
- Expert advice from leading designers
- PDFs NOW!™ plans in minutes
- 100% satisfaction guarantee
- Free Home Building Organizer
.png)
.png)
