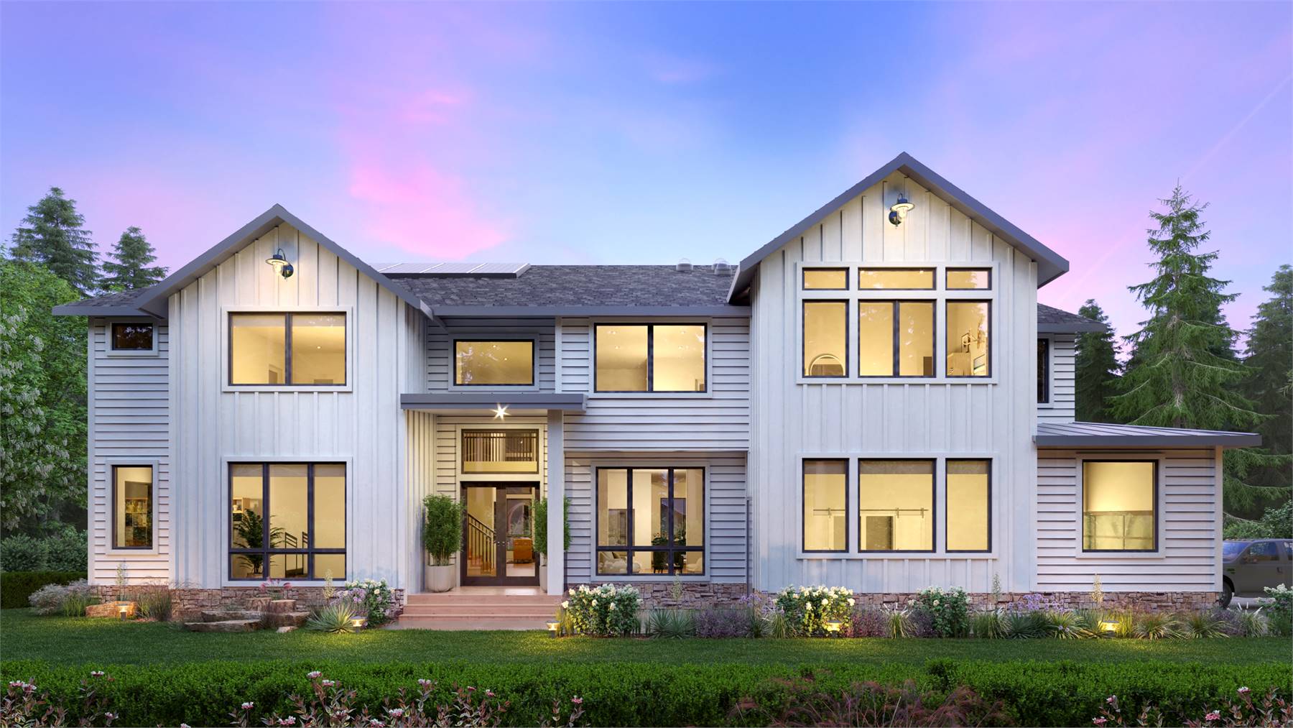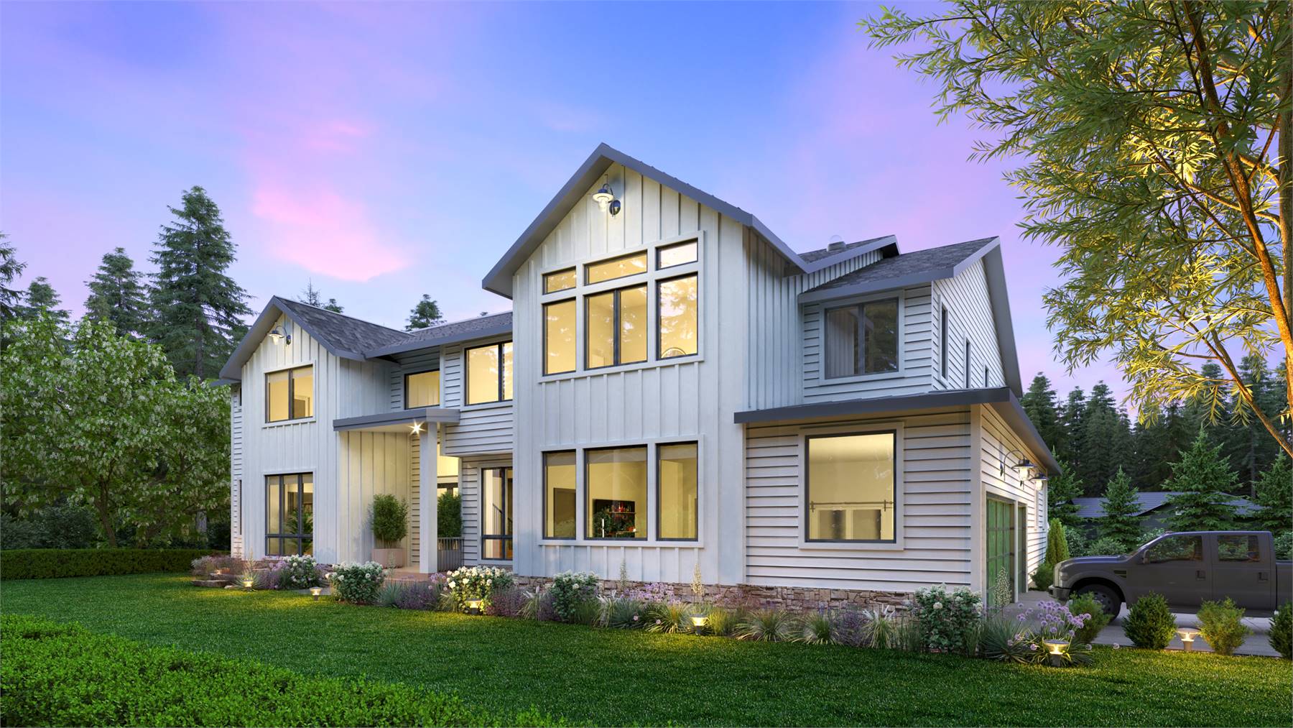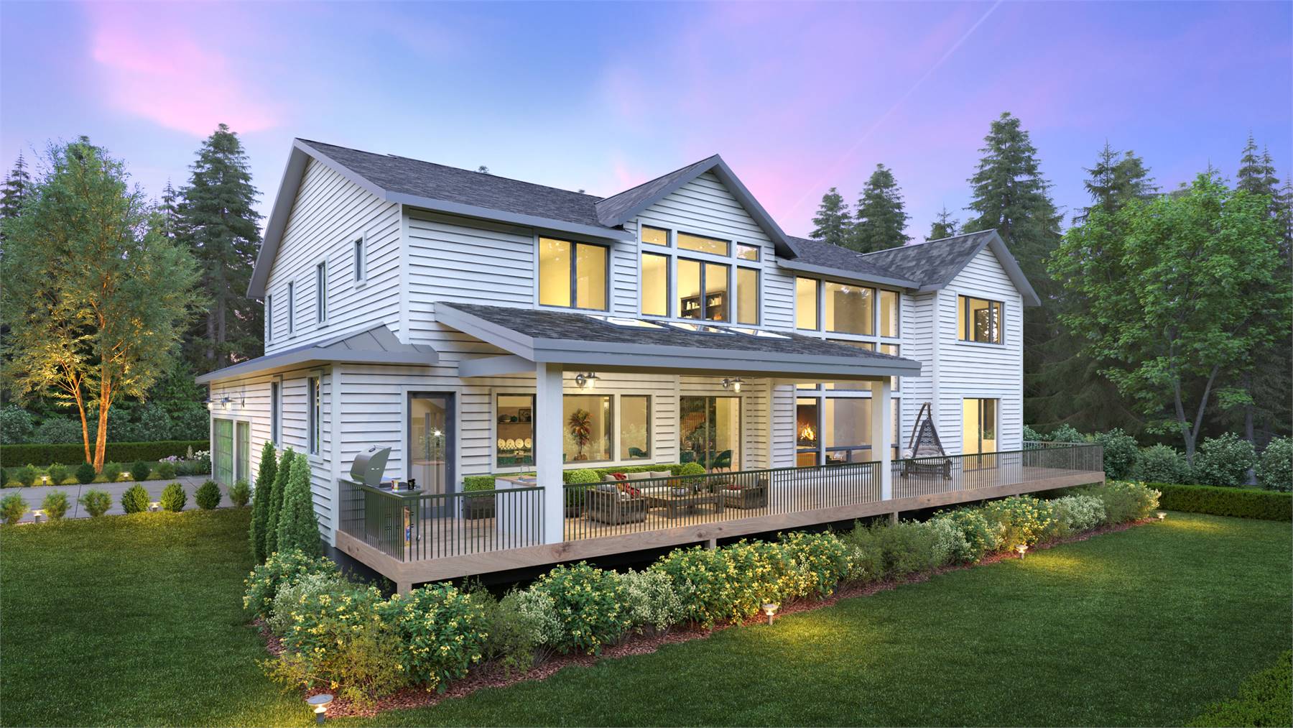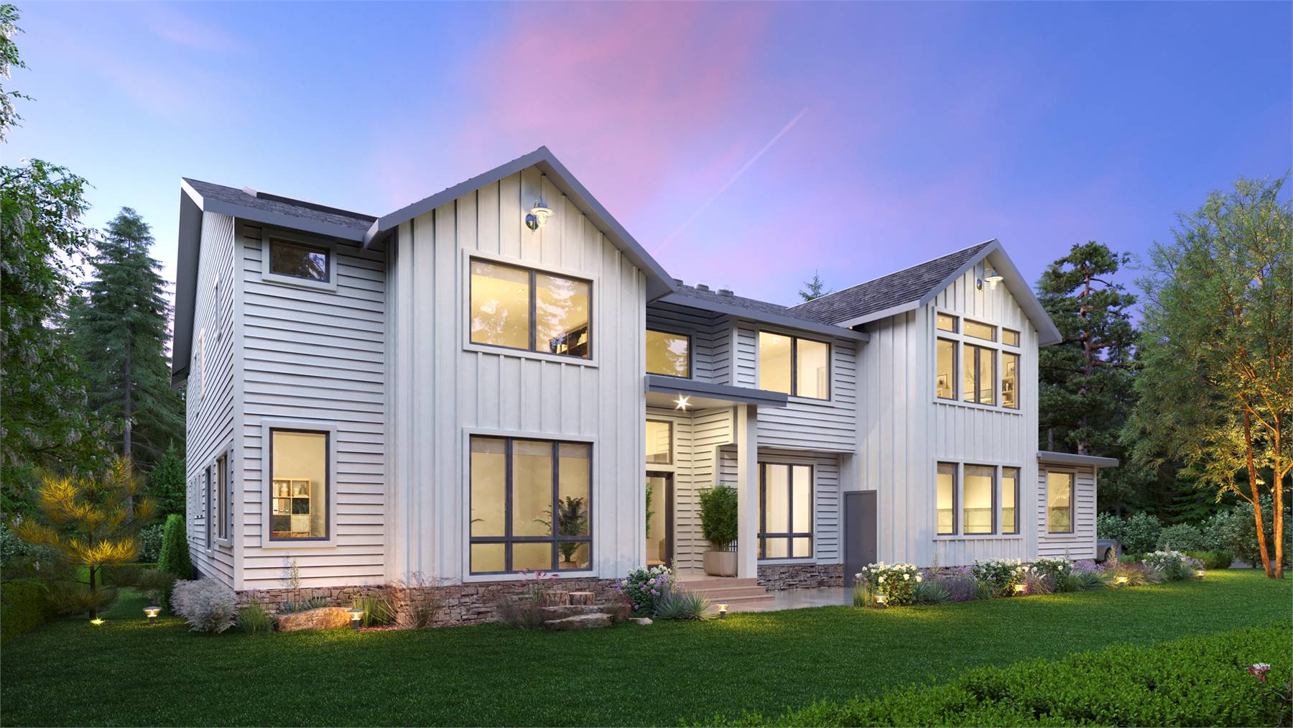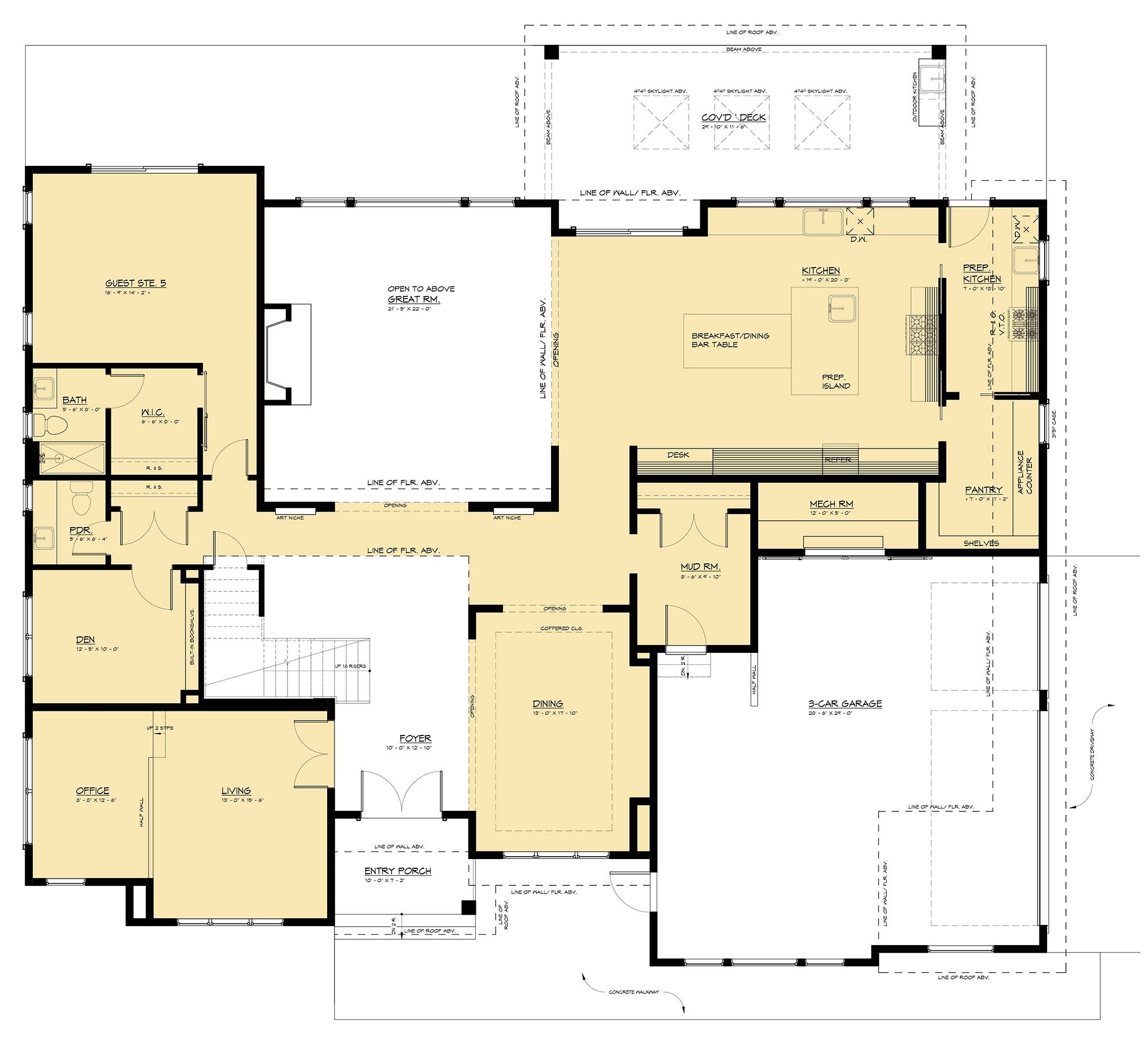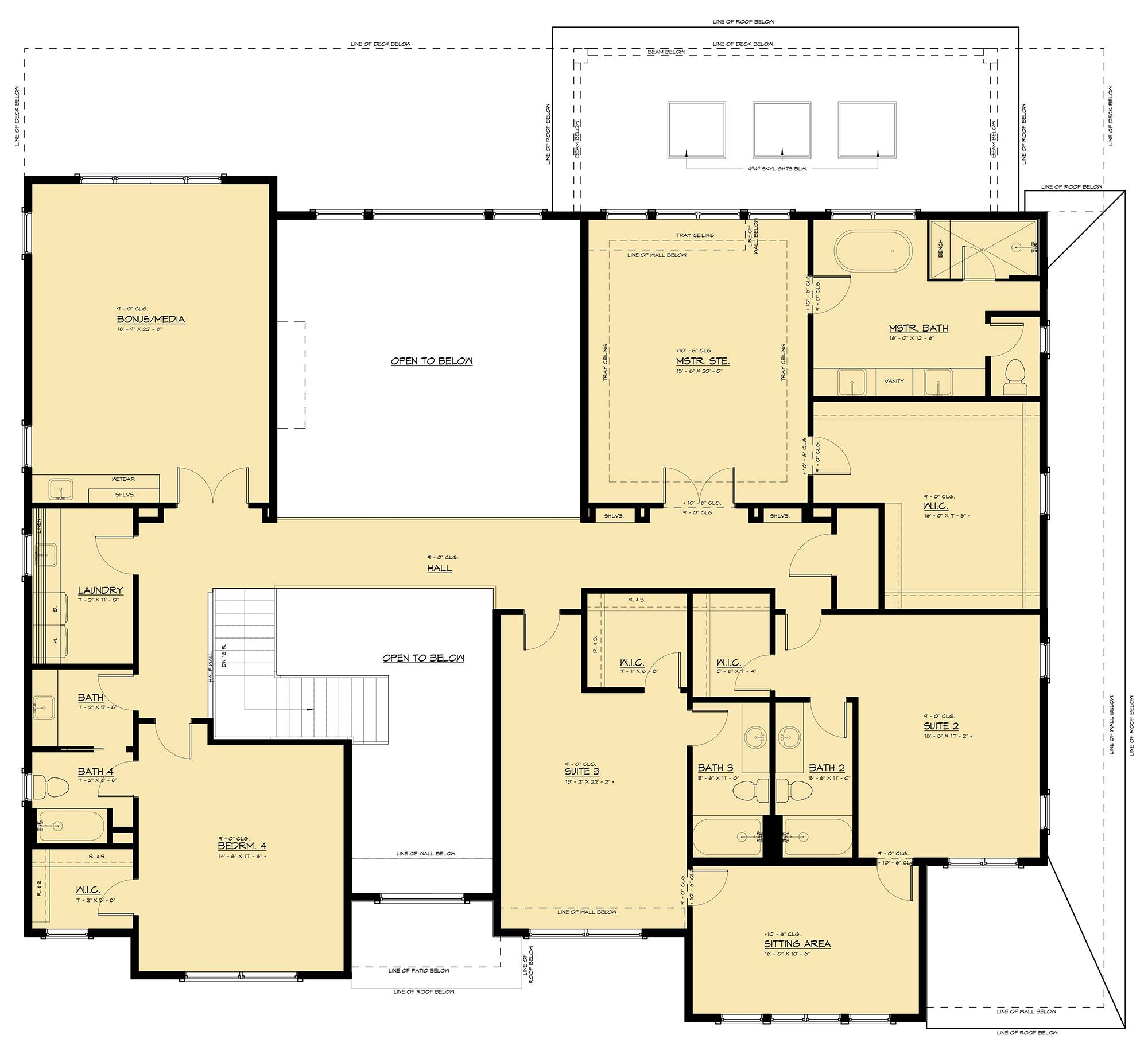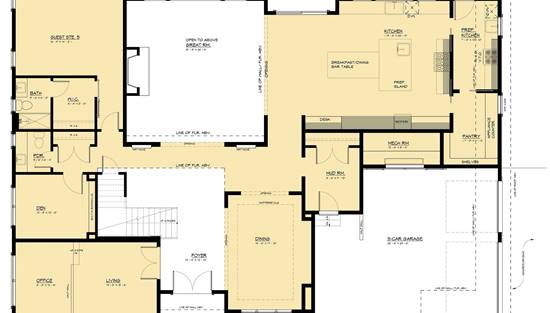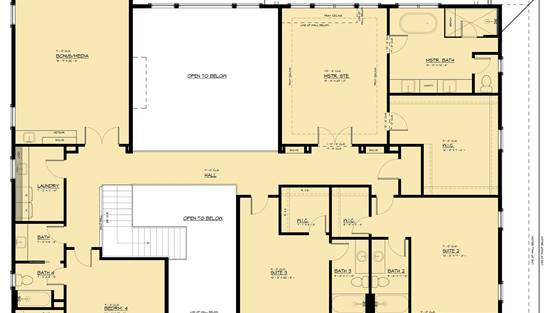- Plan Details
- |
- |
- Print Plan
- |
- Modify Plan
- |
- Reverse Plan
- |
- Cost-to-Build
- |
- View 3D
- |
- Advanced Search
About House Plan 5506:
This luxury Transitional 2-Story home design features 6,202 square feet with 5 bedrooms and 5.5 baths. Additionally, it features a side-entry garage capable of housing 3 vehicles. The two story foyer seamlessly opens into a large great room with beautiful windows that is open to above. A formal living space home and office is conveniently positioned to the left of the foyer, with a formal dining room to the right. Hosting gatherings becomes effortless in the gourmet kitchen, complemented by a convenient pass-thru prep kitchen/pantry. A main-level bedroom suite serves as an excellent accommodation for guests, while a mudroom provides a designated space to organize shoes, bags, and outdoor attire. Upstairs, an expansive master suite becomes a tranquil sanctuary for the homeowner. Just across the hallway, two bedroom suites share a delightful sitting area or playroom. A catwalk guides you to bedroom 4, accompanied by a spacious bonus/media room, enhancing the home's versatility.
Plan Details
Key Features
2 Story Volume
Bonus Room
Butler's Pantry
Covered Front Porch
Covered Rear Porch
Dining Room
Double Vanity Sink
Family Room
Fireplace
Front-entry
Great Room
Guest Suite
Home Office
Kitchen Island
Laundry 2nd Fl
Loft / Balcony
Primary Bdrm Upstairs
Mud Room
Open Floor Plan
Outdoor Kitchen
Outdoor Living Space
Peninsula / Eating Bar
Separate Tub and Shower
Side-entry
Split Bedrooms
Suited for view lot
U-Shaped
Vaulted Ceilings
Vaulted Foyer
Vaulted Great Room/Living
Walk-in Closet
Walk-in Pantry
Build Beautiful With Our Trusted Brands
Our Guarantees
- Only the highest quality plans
- Int’l Residential Code Compliant
- Full structural details on all plans
- Best plan price guarantee
- Free modification Estimates
- Builder-ready construction drawings
- Expert advice from leading designers
- PDFs NOW!™ plans in minutes
- 100% satisfaction guarantee
- Free Home Building Organizer
.png)
.png)
