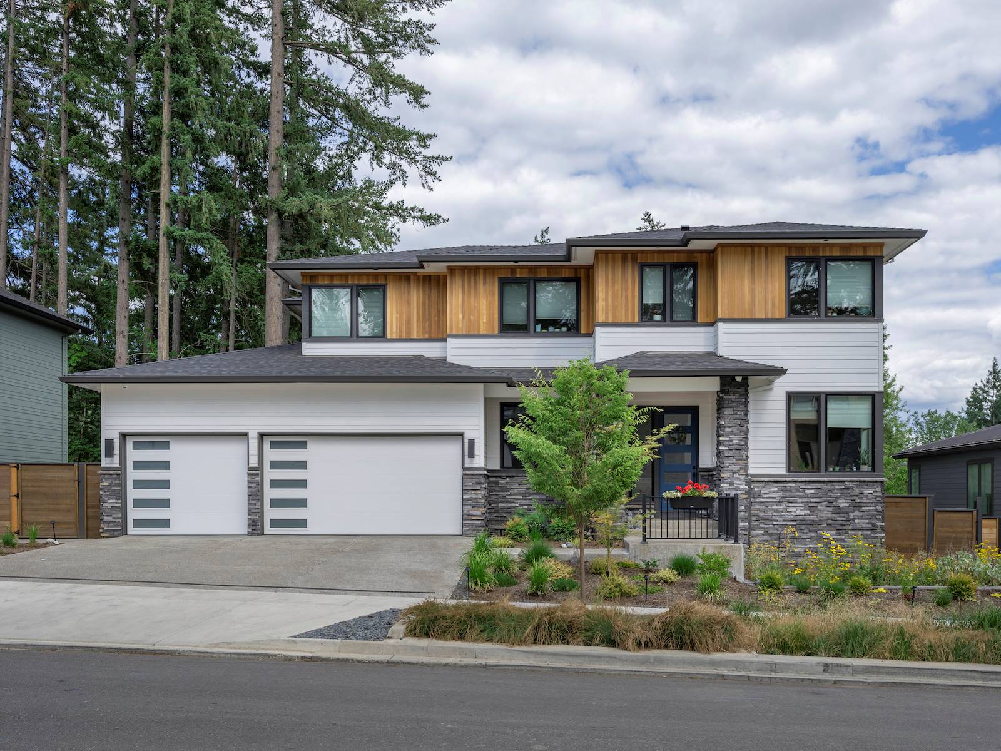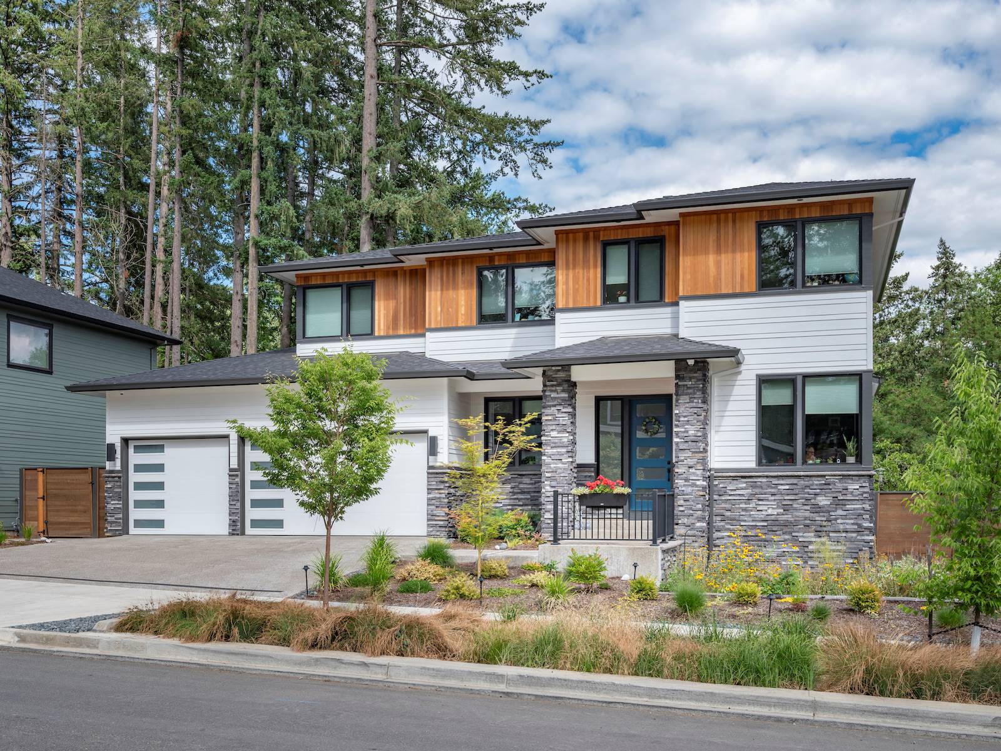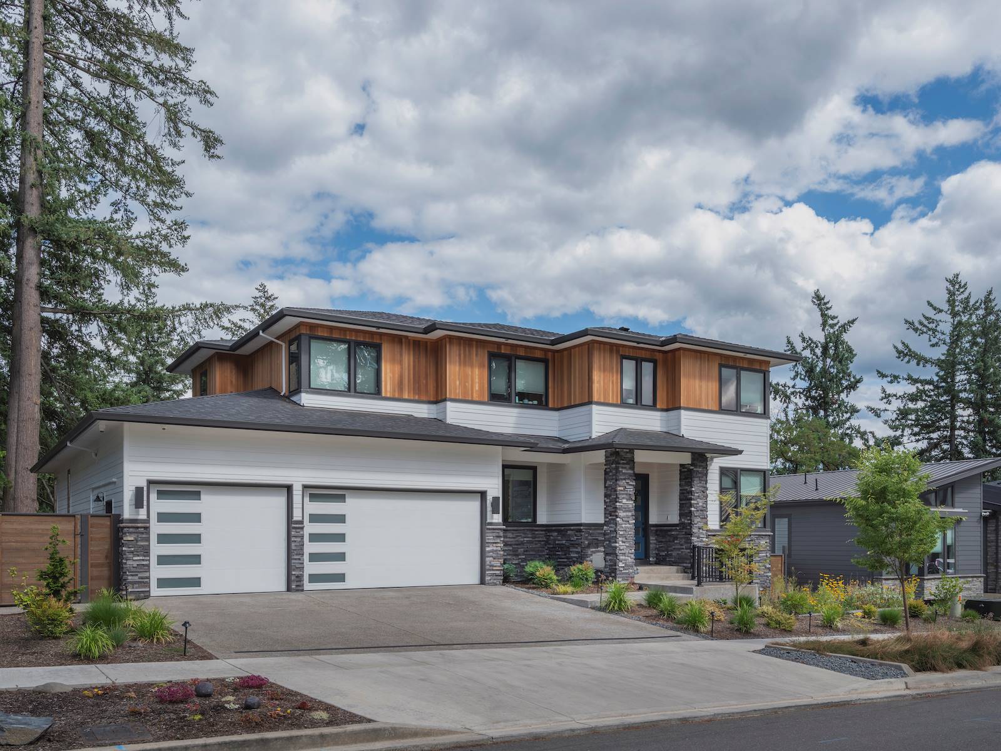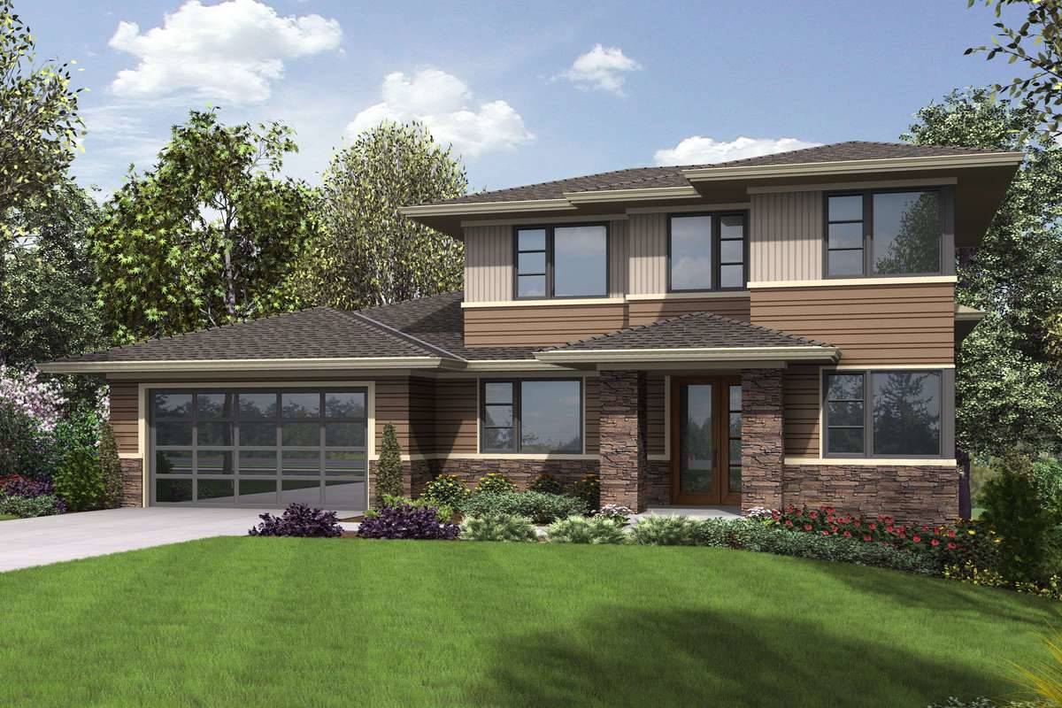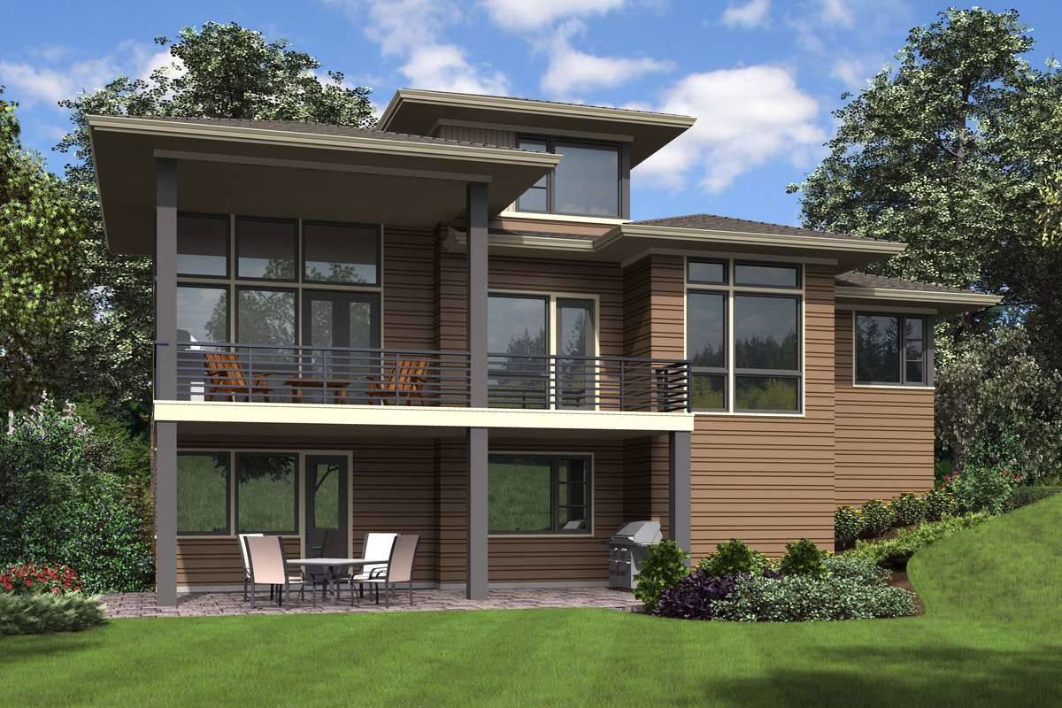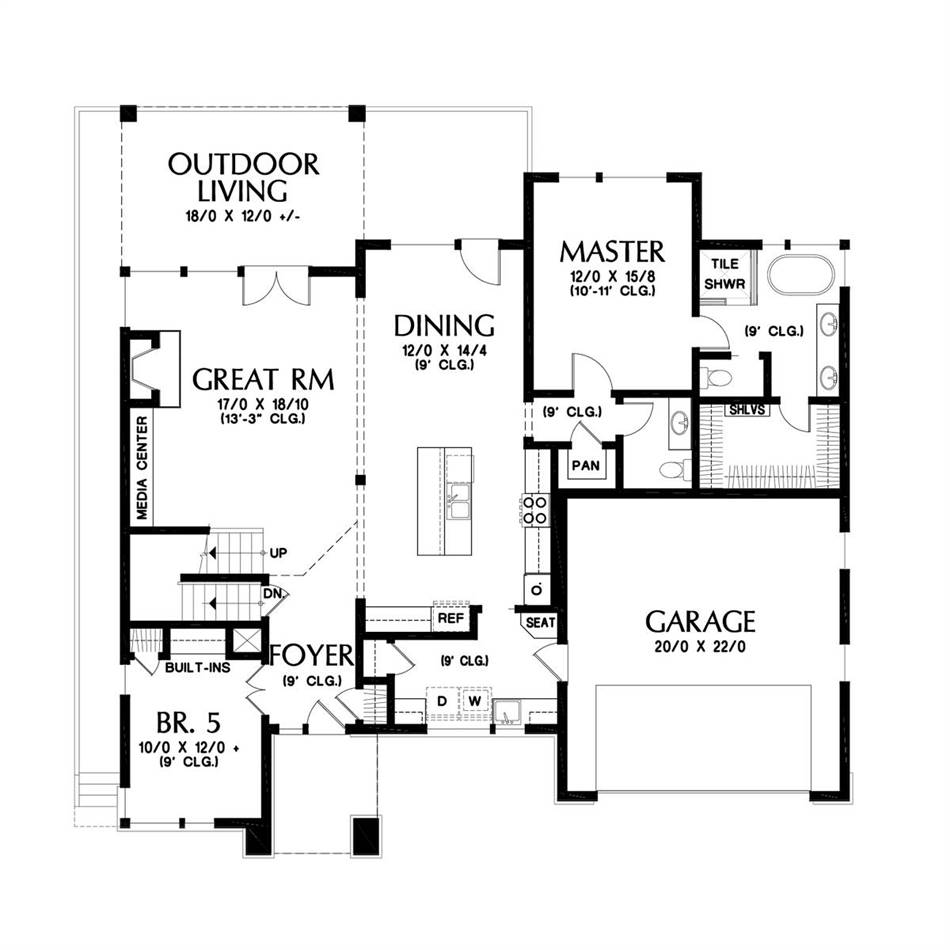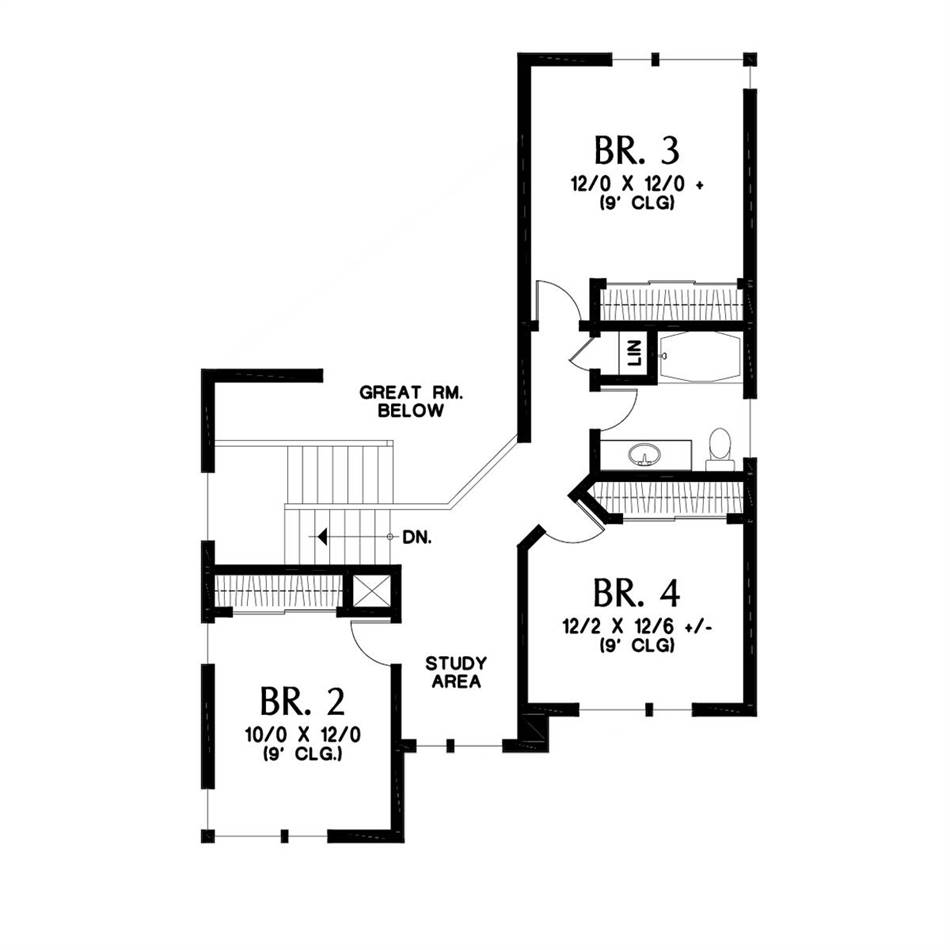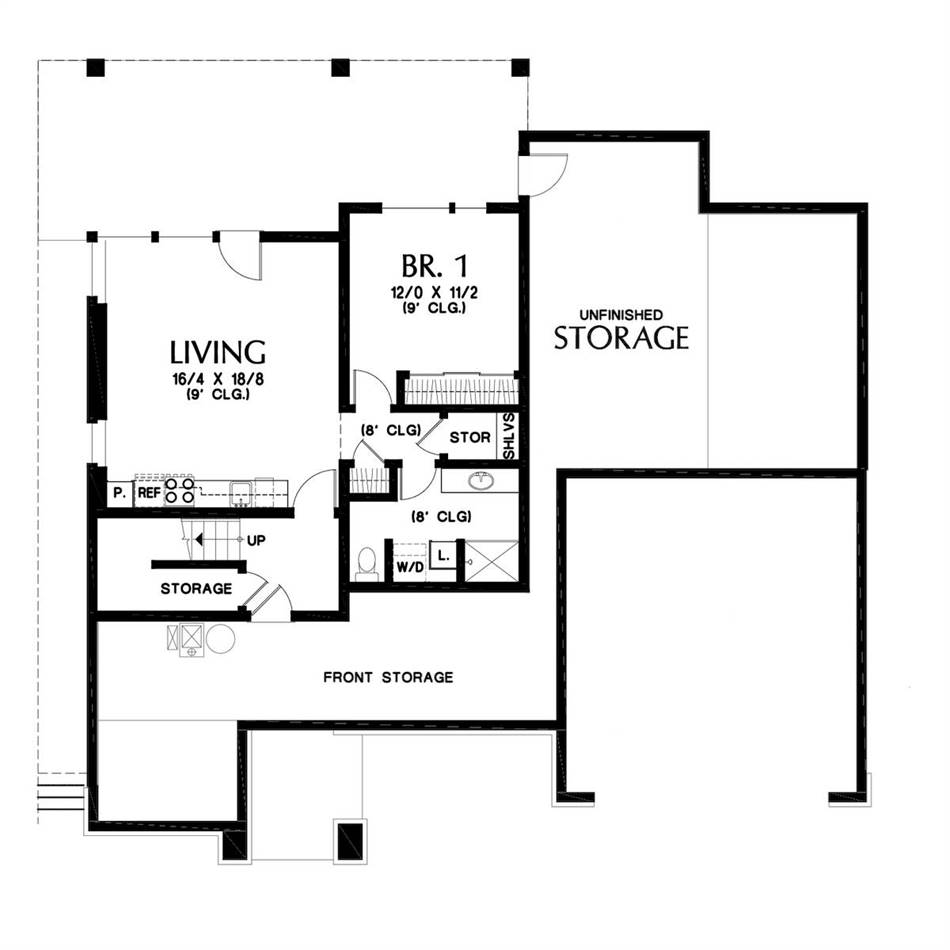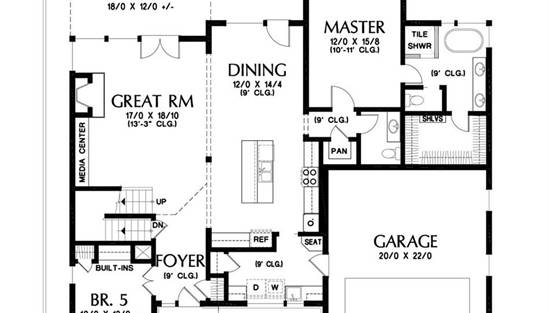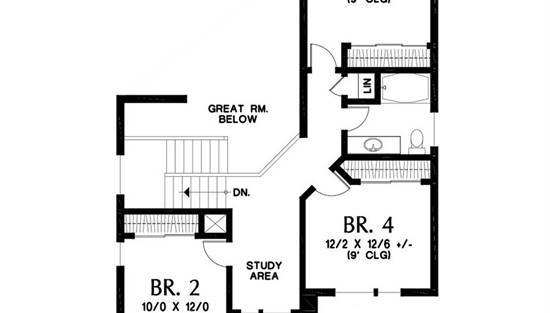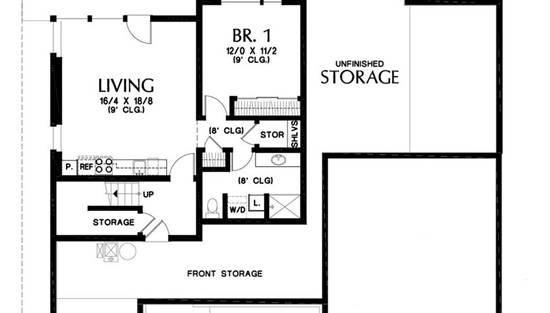- Plan Details
- |
- |
- Print Plan
- |
- Modify Plan
- |
- Reverse Plan
- |
- Cost-to-Build
- |
- View 3D
- |
- Advanced Search
About House Plan 5545:
This modern two-story house plan with finished daylight basement provides a flexible layout that is functional and welcoming. The media center provides that special touch for those special items that you want on display. Once past the front door, you’ll notice a guest bedroom immediately to your left, however, since this home has 4 other bedrooms, this space is a great option as an office if necessary. Moving past the main staircase that leads to both the second floor and the basement, you enter into the expansive great room and its open layout which joins with the dining nook and island kitchen. The great room and dining room both offer their own set of French doors that lead to the covered outdoor living space and wraparound patio, a wonderful option for entertaining. You’ll love the first-floor master suite with its large walk-in closet and relaxing bathroom, complete with a great tile shower and separate garden tub. The second floor is home to three more bedrooms all of which share a hallway bathroom, and a study area that is perfect for helping the kids with their homework or school projects. Great for a sloped lot, this home also provides a basement plan with a walkout option to complete its 3,261 square feet of living space. Down here you will find a living room and bedroom with an en-suite. With the option to add a kitchenette in the living room, this space can be turned in to an in-law suite or mini apartment to earn a bit of rent to help with the mortgage.
Plan Details
Key Features
Attached
Covered Rear Porch
Crawlspace
Daylight Basement
Dining Room
Double Vanity Sink
Fireplace
Formal LR
Foyer
Front-entry
Kitchen Island
Laundry 1st Fl
Primary Bdrm Main Floor
Mud Room
Open Floor Plan
Separate Tub and Shower
Slab
Split Bedrooms
Storage Space
Walk-in Closet
Build Beautiful With Our Trusted Brands
Our Guarantees
- Only the highest quality plans
- Int’l Residential Code Compliant
- Full structural details on all plans
- Best plan price guarantee
- Free modification Estimates
- Builder-ready construction drawings
- Expert advice from leading designers
- PDFs NOW!™ plans in minutes
- 100% satisfaction guarantee
- Free Home Building Organizer
.png)
.png)
