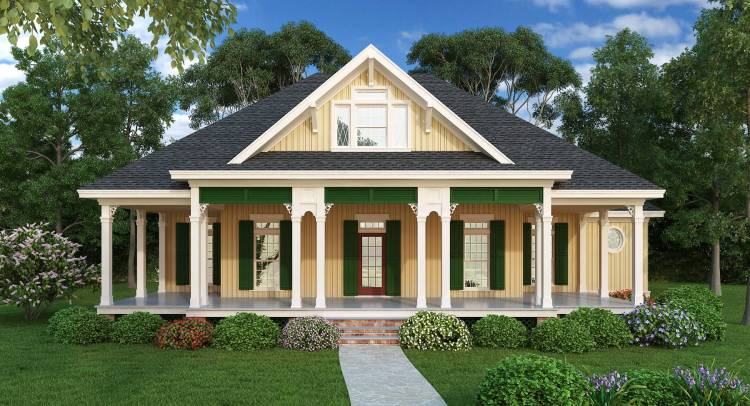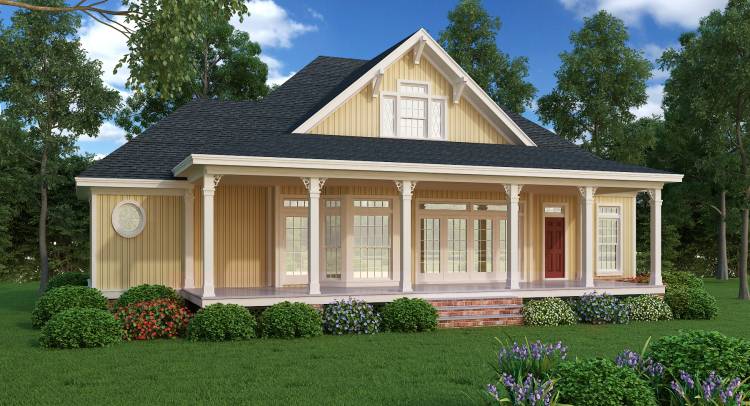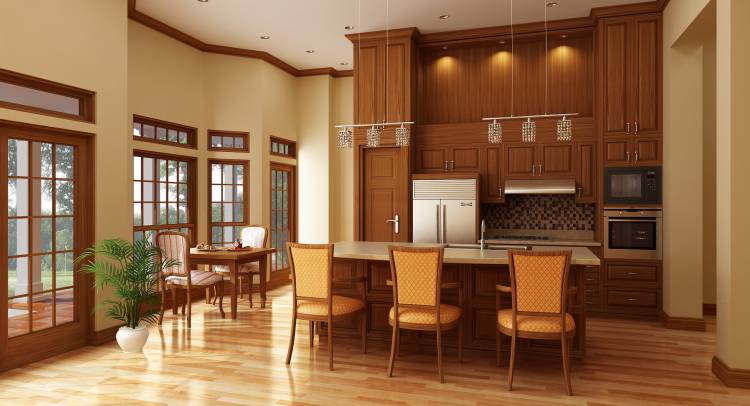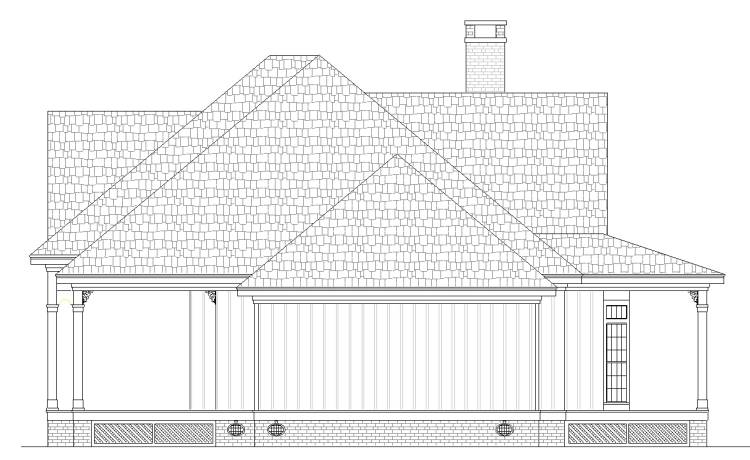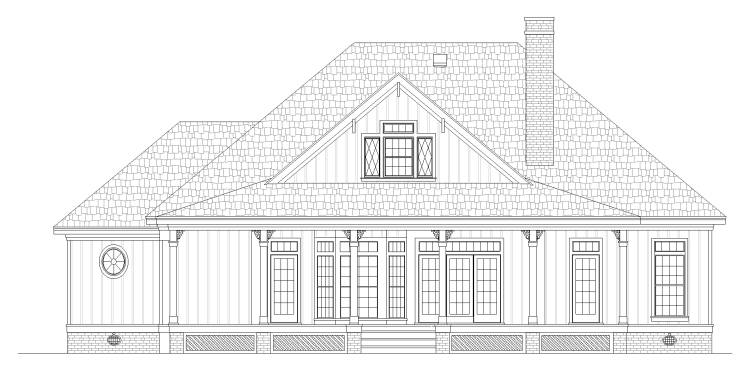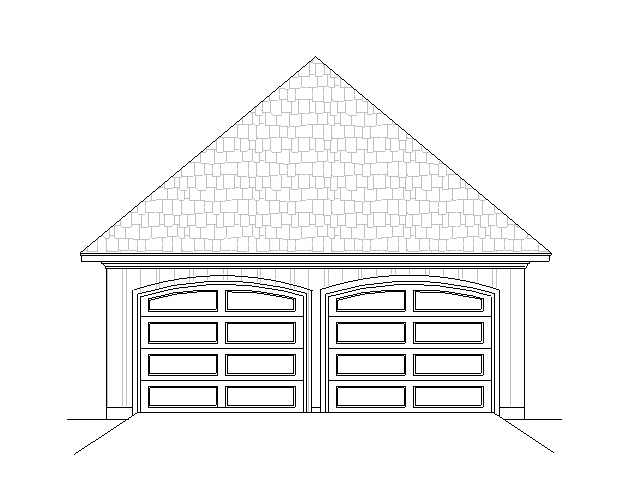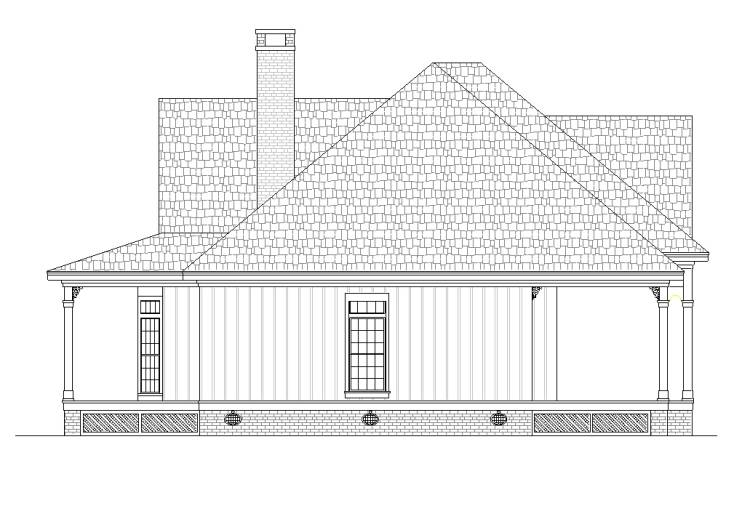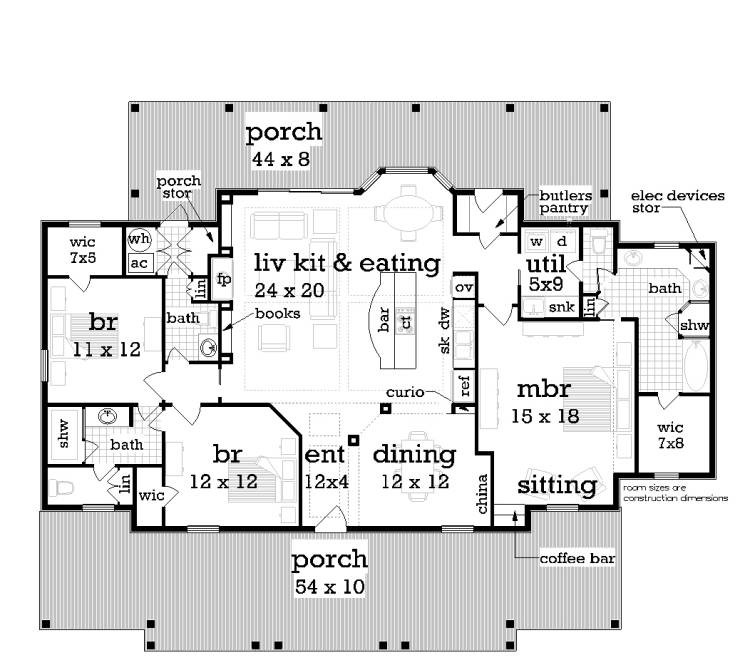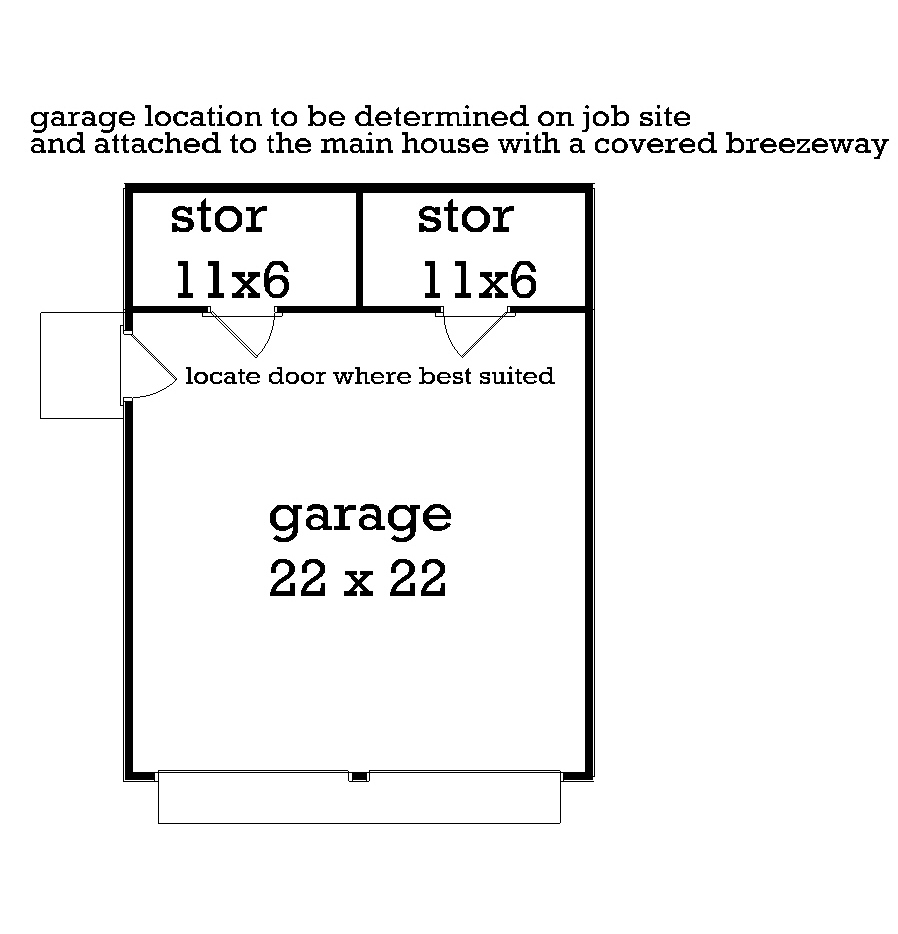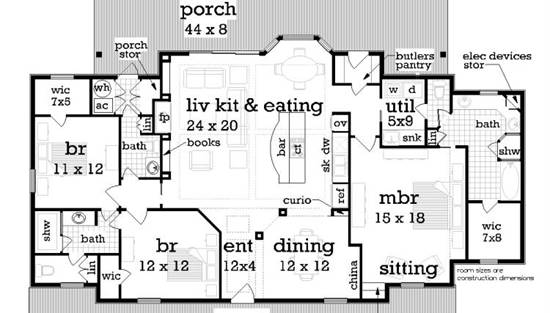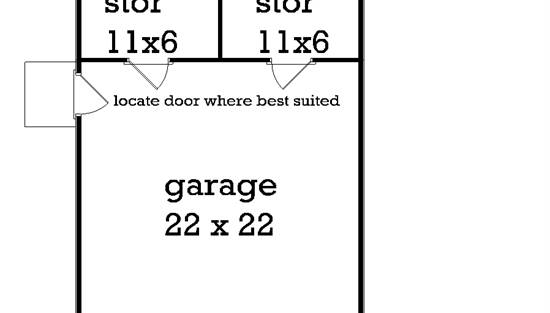- Plan Details
- |
- |
- Print Plan
- |
- Modify Plan
- |
- Reverse Plan
- |
- Cost-to-Build
- |
- View 3D
- |
- Advanced Search
About House Plan 5573:
This delightful raised cottage features front and rear wrap-a-round porches designed to allow cool breezes to flow through. The open design of the living spaces and over-sized sliding glass doors make it possible to extend the interior space to the porches. Although compact, this charming home packs lots of living space into a small foot print and it is a super energy saving design featuring 2x6 exterior walls. The master suite has a plush bath complete with twin vanities, appliance storage, spa tub, shower, private toilet and a giant size walk-in closet. The secondary bed rooms have liberal size walk-in closets and a jack and jill bath. The kitchen is open to the living and features an island with eating bar, pantry cabinet, butlers pantry and coffered ceilings. The plush master suite features 10 ceilings, a sitting area and a built-in coffee bar. The utility room has a built-in closet for hanging clothes and a counter with a sink.
Plan Details
Key Features
Butler's Pantry
Covered Front Porch
Covered Rear Porch
Crawlspace
Detached
Dining Room
Fireplace
Front Porch
Laundry 1st Fl
Nook / Breakfast Area
Peninsula / Eating Bar
Rear Porch
Sitting Area
Slab
Split Bedrooms
Storage Space
Suited for corner lot
Suited for view lot
Walk-in Closet
Walk-in Pantry
Build Beautiful With Our Trusted Brands
Our Guarantees
- Only the highest quality plans
- Int’l Residential Code Compliant
- Full structural details on all plans
- Best plan price guarantee
- Free modification Estimates
- Builder-ready construction drawings
- Expert advice from leading designers
- PDFs NOW!™ plans in minutes
- 100% satisfaction guarantee
- Free Home Building Organizer
.png)
.png)
