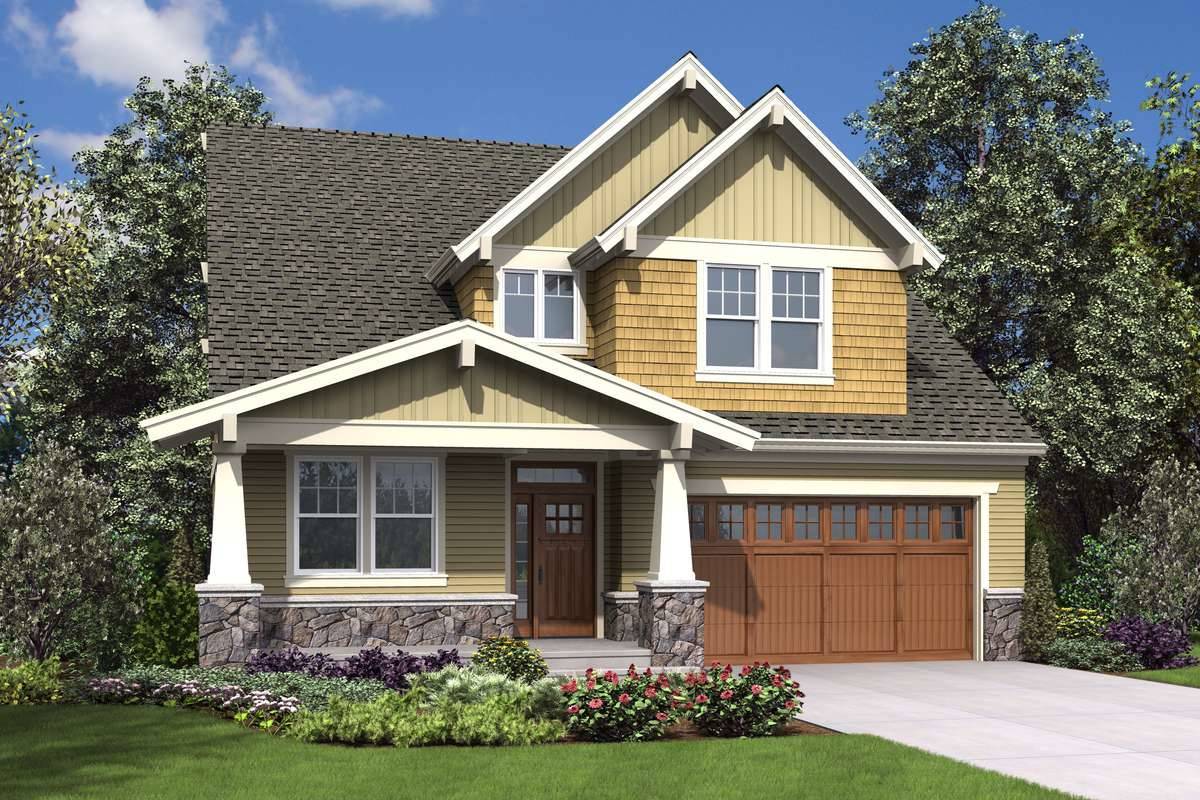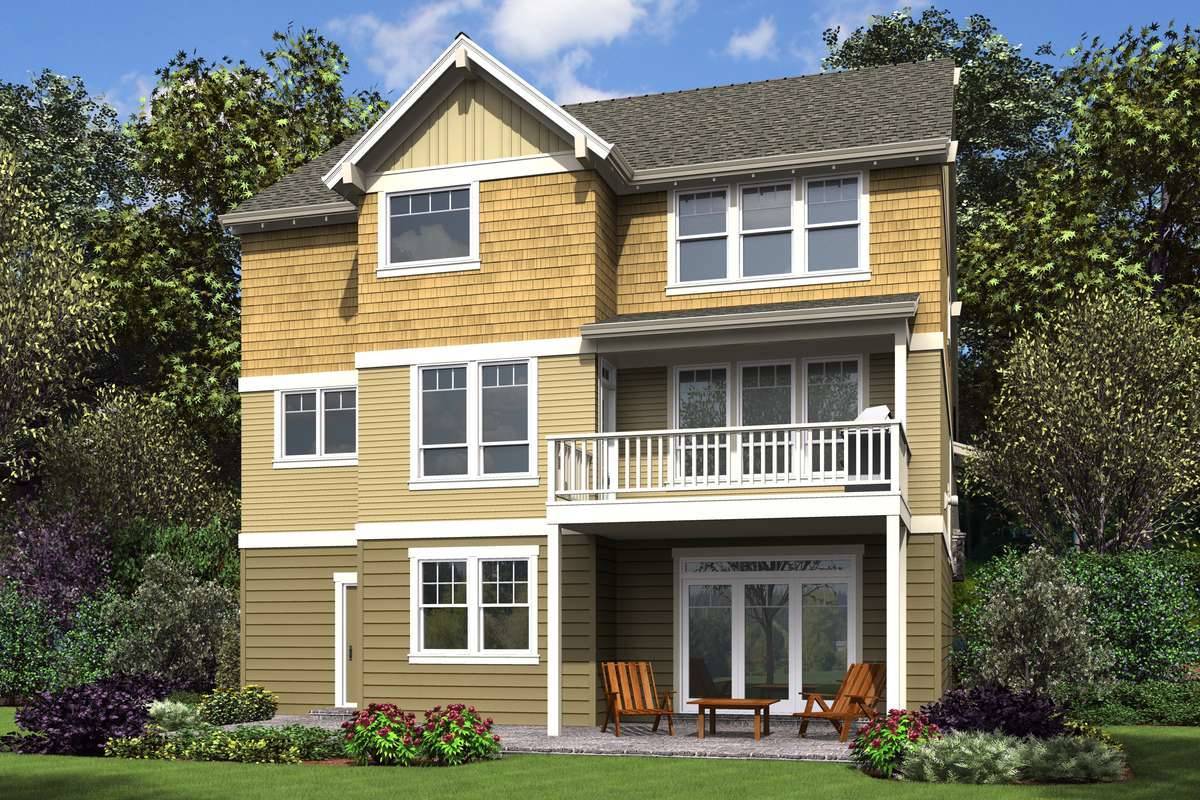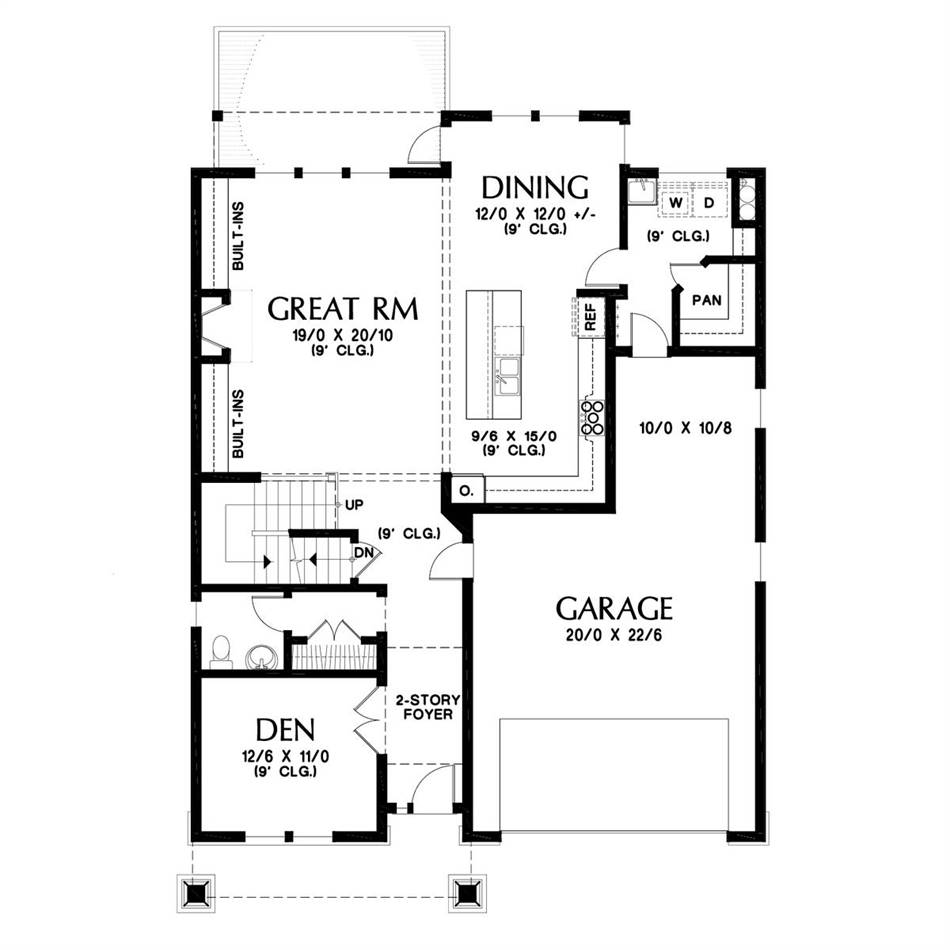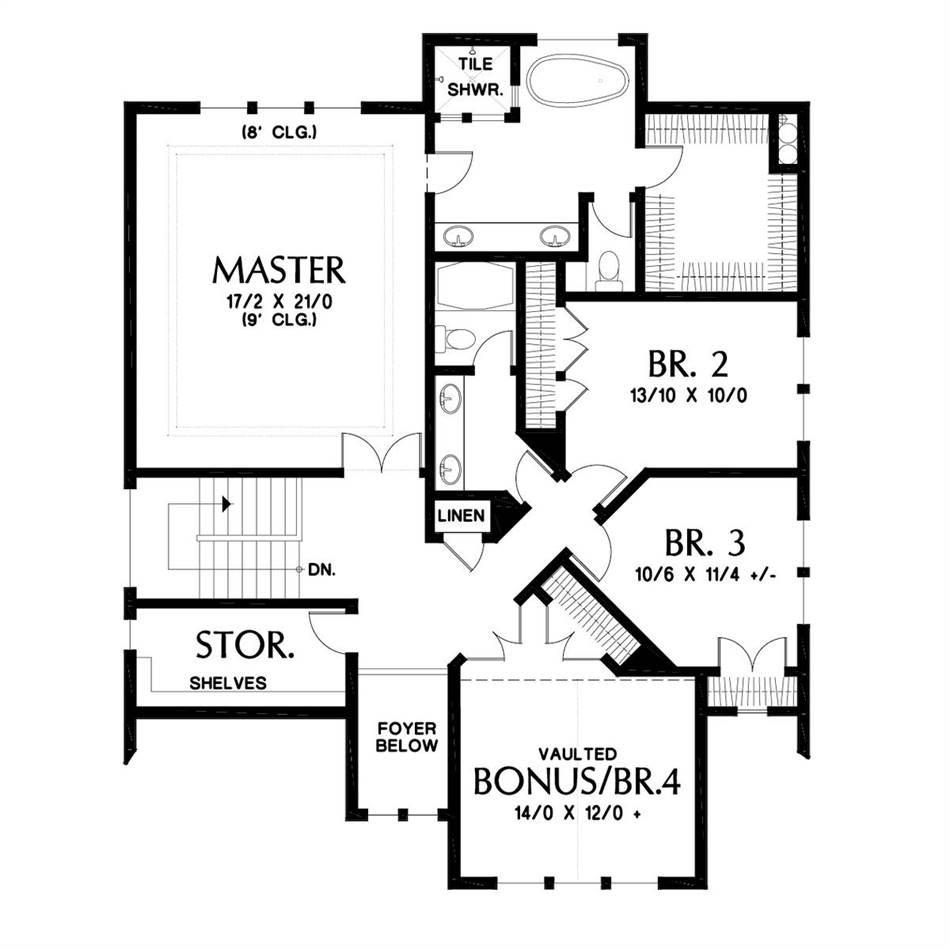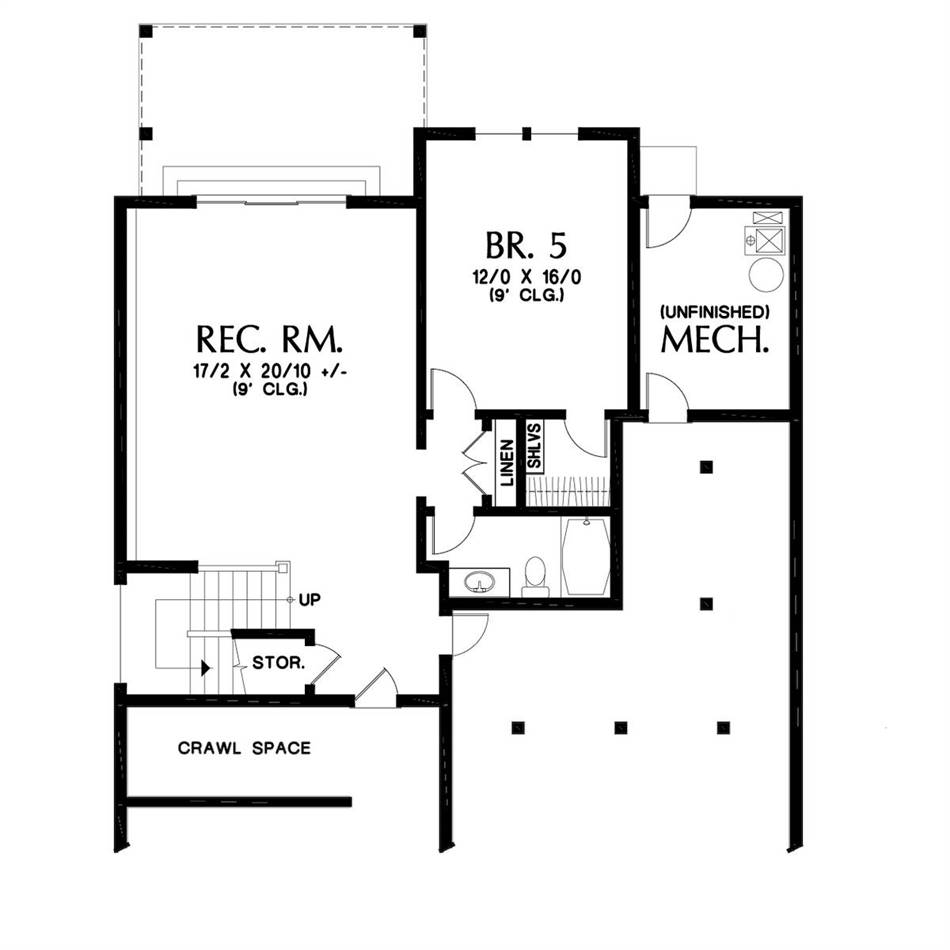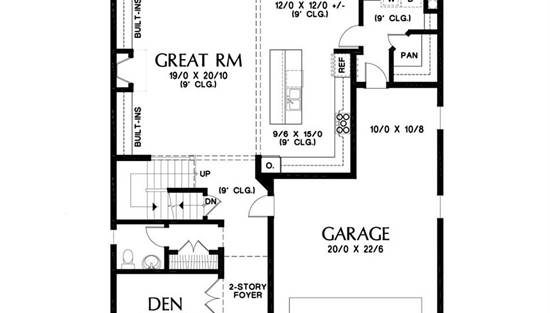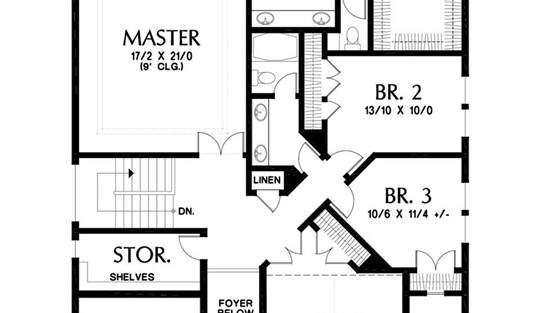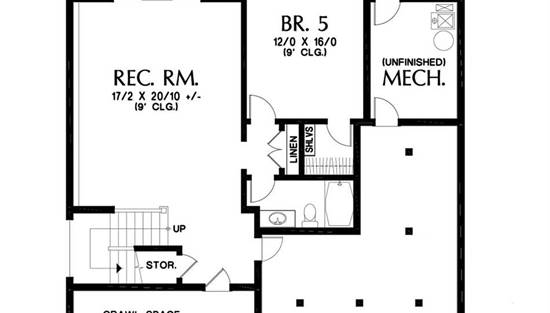- Plan Details
- |
- |
- Print Plan
- |
- Modify Plan
- |
- Reverse Plan
- |
- Cost-to-Build
- |
- View 3D
- |
- Advanced Search
About House Plan 5580:
This 3-level traditional style home features 3,770 square feet, 5 bedrooms and 3.5 bathrooms. With 3-levels there is plenty of space to find a quiet area, or to host a family gathering. The house plan begins with a covered front porch that opens onto an amazing 2-story foyer, with a den/office nearby. A powder room is located close to the entrance for easy access for guests. Once past the staircase, you will enter in what is sure to be a favorite place in the home, an open concept great room, dining room, and island kitchen. The natural flow of this space will surely bring family and friends together to make countless memories, whether inside by the fire or outside on the 2-story porch. Upstairs finds the large master suite with its own bathroom and closet, alongside 3 more bedrooms and a shared hallway bath. An easily accessible storage room with plenty of built-ins makes keeping clutter out of your home a breeze. Finally, you will love the basement just as much, thanks to its additional bedroom and large rec room, both of which share a full bathroom for private convenience.
Plan Details
Key Features
2 Story Volume
Attached
Bonus Room
Covered Front Porch
Crawlspace
Daylight Basement
Dining Room
Double Vanity Sink
Fireplace
Front-entry
Great Room
Kitchen Island
Laundry 1st Fl
Loft / Balcony
Primary Bdrm Upstairs
Mud Room
Open Floor Plan
Rear Porch
Rec Room
Separate Tub and Shower
Slab
Split Bedrooms
Storage Space
Walk-in Closet
Walk-in Pantry
Build Beautiful With Our Trusted Brands
Our Guarantees
- Only the highest quality plans
- Int’l Residential Code Compliant
- Full structural details on all plans
- Best plan price guarantee
- Free modification Estimates
- Builder-ready construction drawings
- Expert advice from leading designers
- PDFs NOW!™ plans in minutes
- 100% satisfaction guarantee
- Free Home Building Organizer
.png)
.png)
