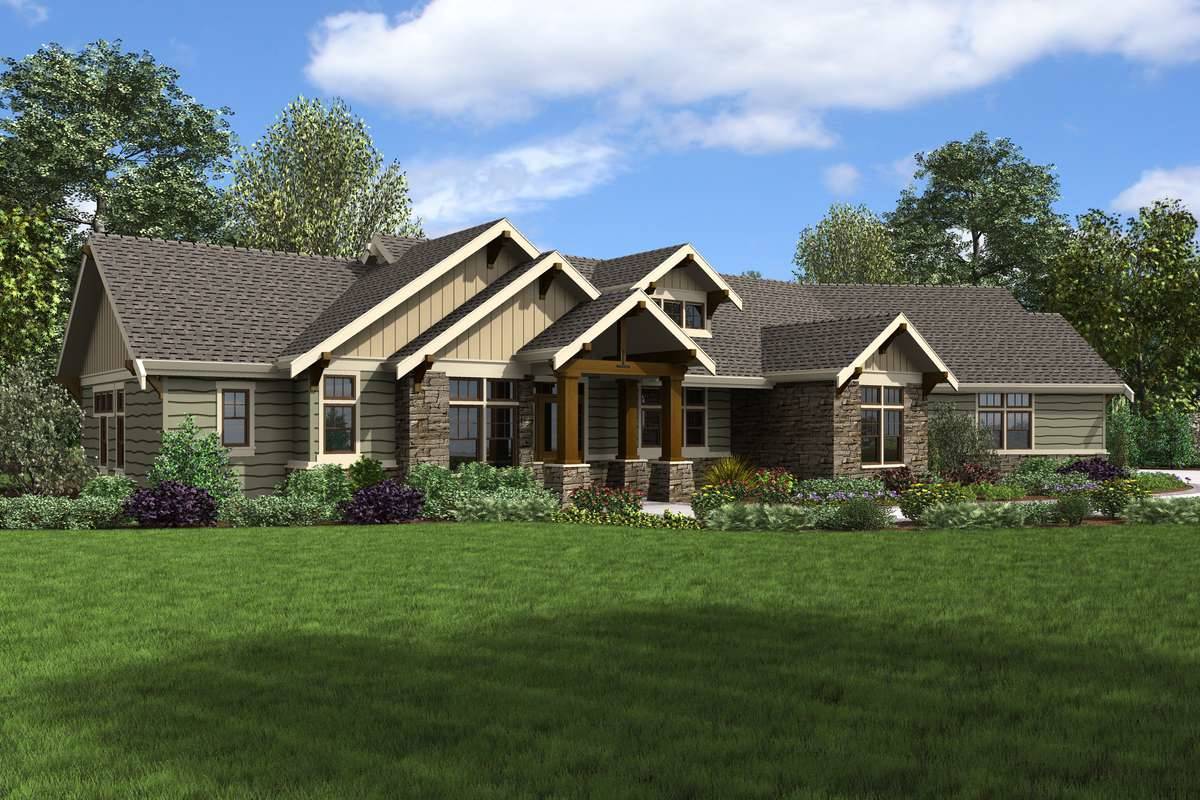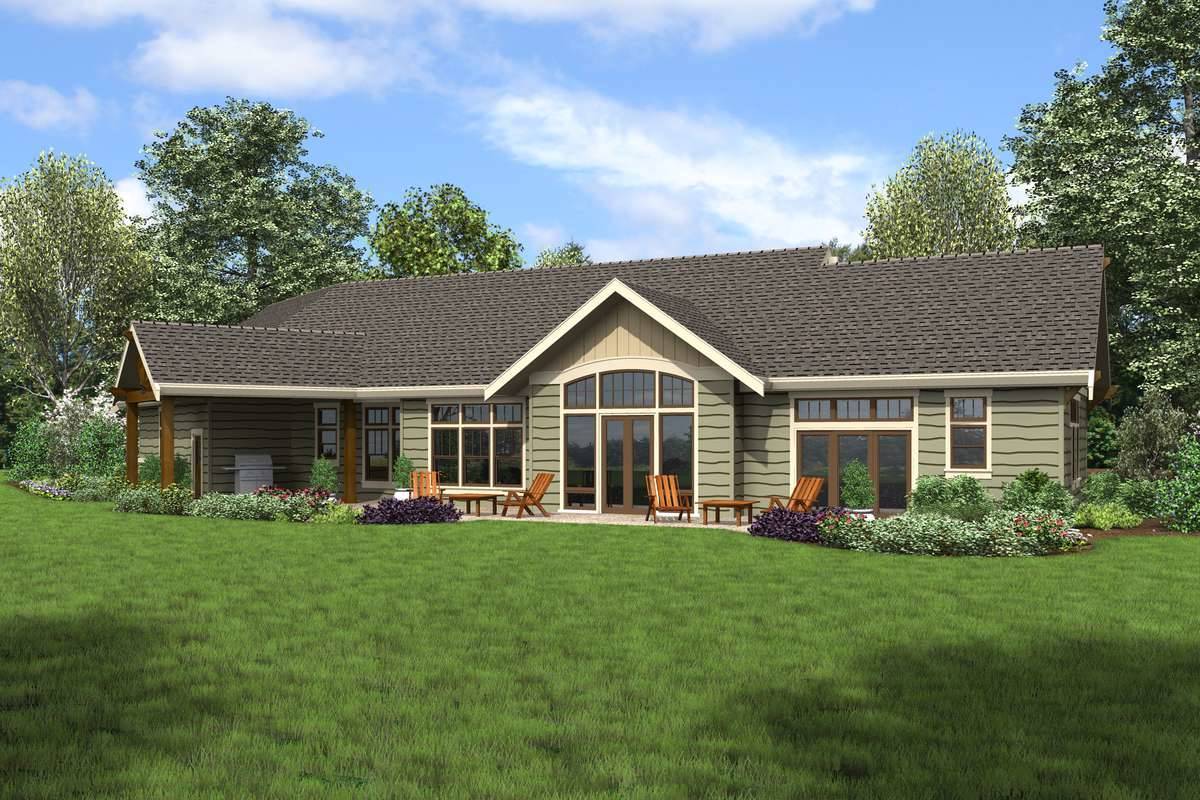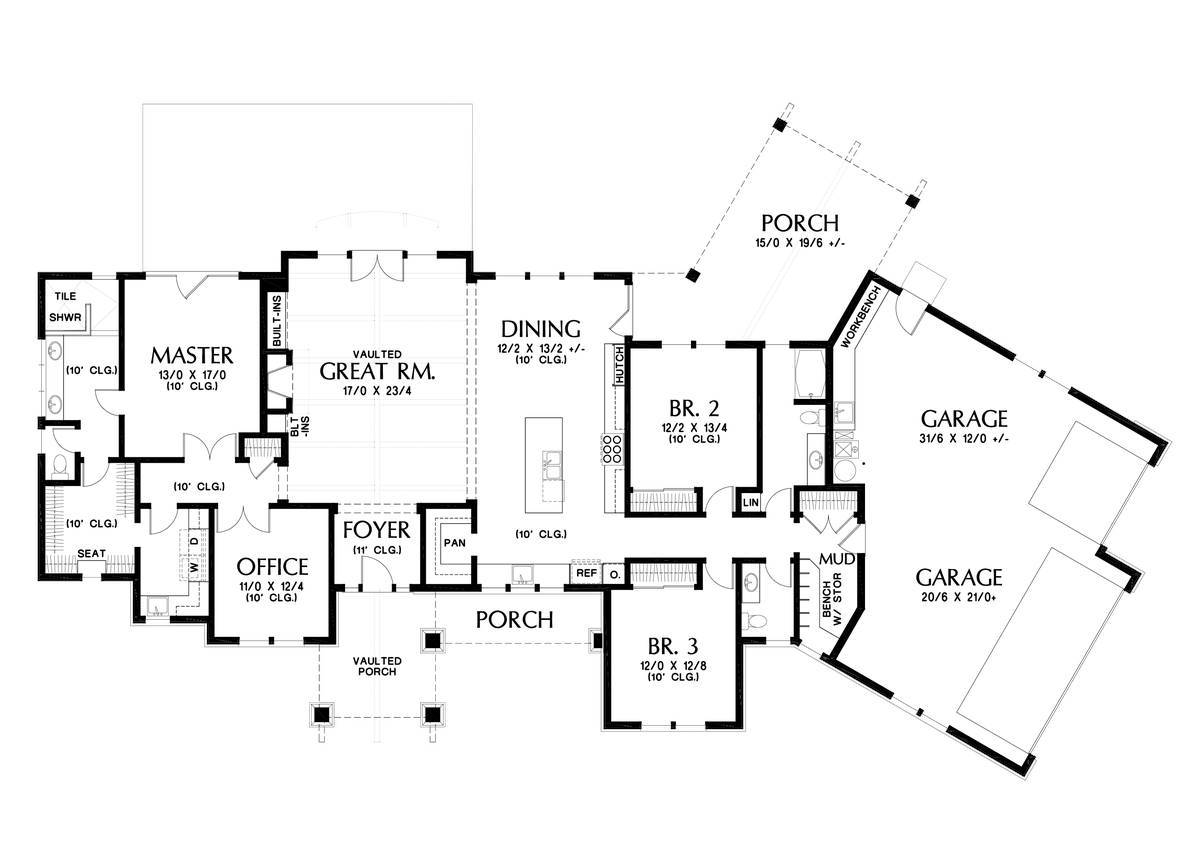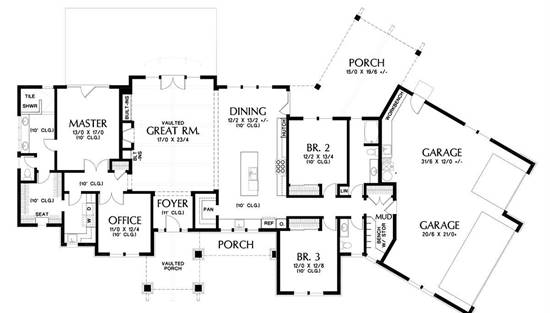- Plan Details
- |
- |
- Print Plan
- |
- Modify Plan
- |
- Reverse Plan
- |
- Cost-to-Build
- |
- View 3D
- |
- Advanced Search
About House Plan 5587:
Multiple gables draw attention to this cottage style house plan, with 2,493 square feet of living area, plus three bedrooms and 2.5 baths. A fireplace adds ambience in the vaulted great room of this home plan, while French doors open to a rear patio. The island kitchen offers a nearby pantry to keep the family chef organized. Enjoy any meal in the versatile dining area, and serve the occasional dinner al fresco on the rear porch. Beyond double doors, the posh master bedroom is a peaceful haven at day's end. A walk-in shower anchors the private bath, along with a dual-sink vanity. The walk-in closet is a nice feature, and it opens directly into the laundry room of this home design. Across the home, two secondary bedrooms make good use of 1.5 baths. Builders point out the serene office, which may tempt you to work from home.
Plan Details
Key Features
Basement
Crawlspace
Side-entry
Slab
Build Beautiful With Our Trusted Brands
Our Guarantees
- Only the highest quality plans
- Int’l Residential Code Compliant
- Full structural details on all plans
- Best plan price guarantee
- Free modification Estimates
- Builder-ready construction drawings
- Expert advice from leading designers
- PDFs NOW!™ plans in minutes
- 100% satisfaction guarantee
- Free Home Building Organizer









