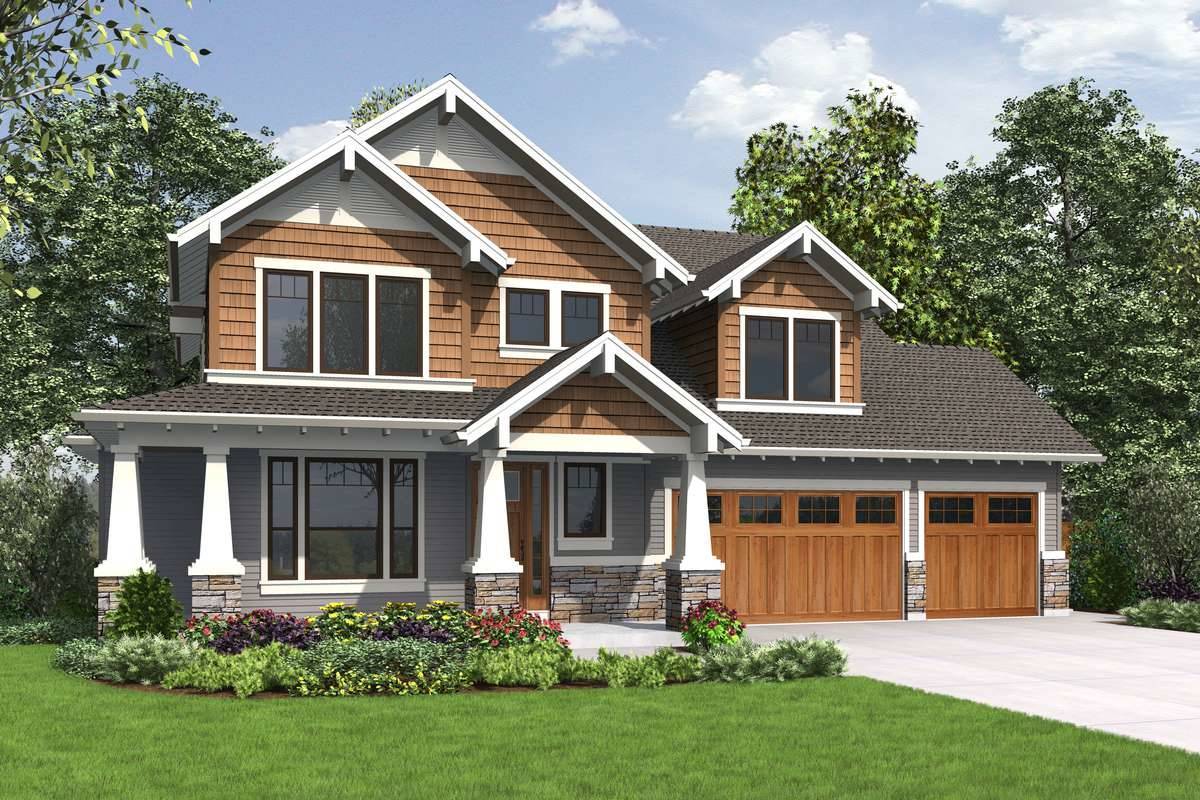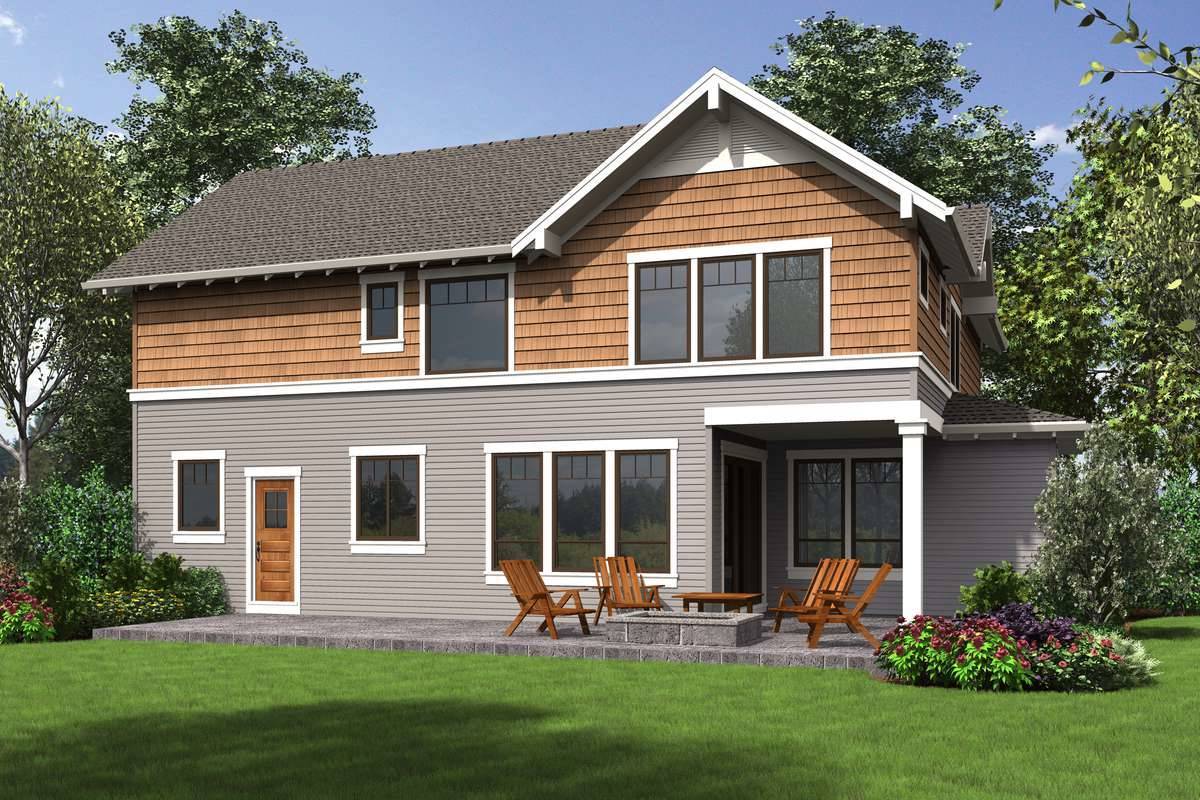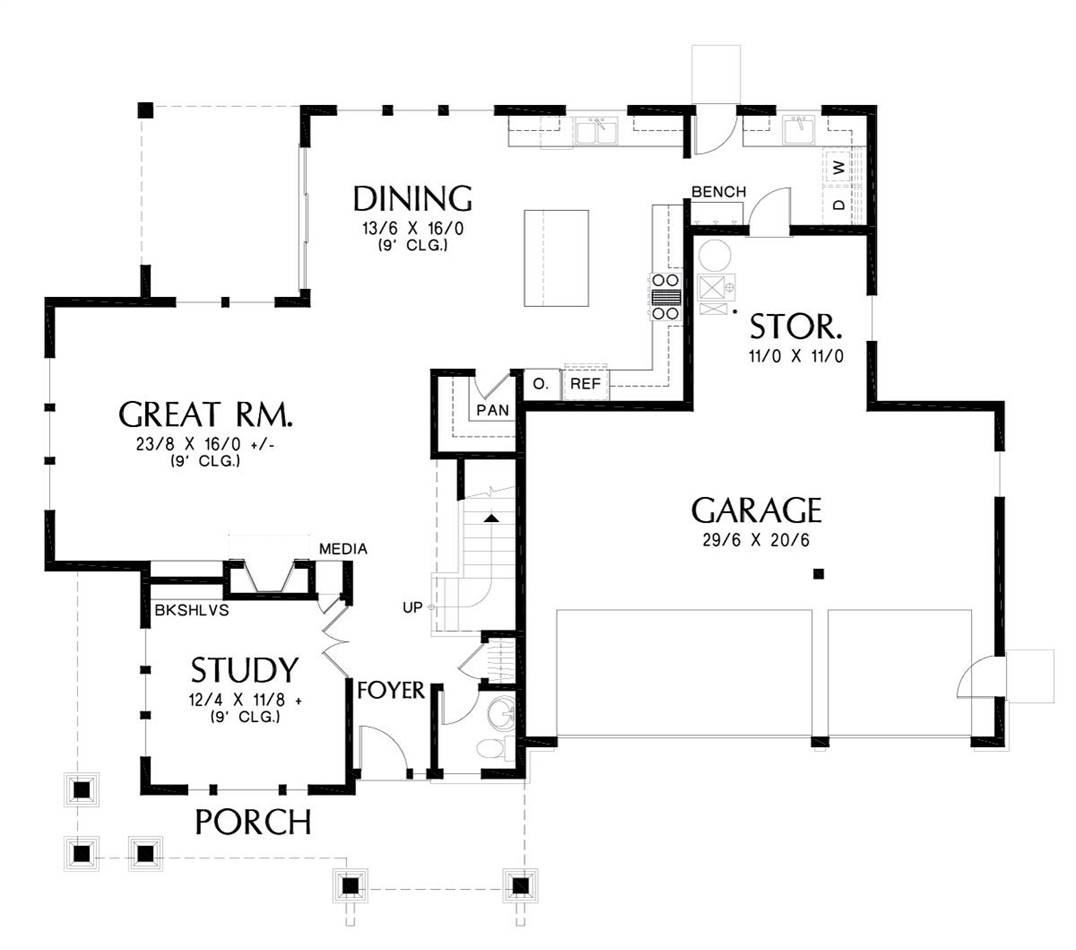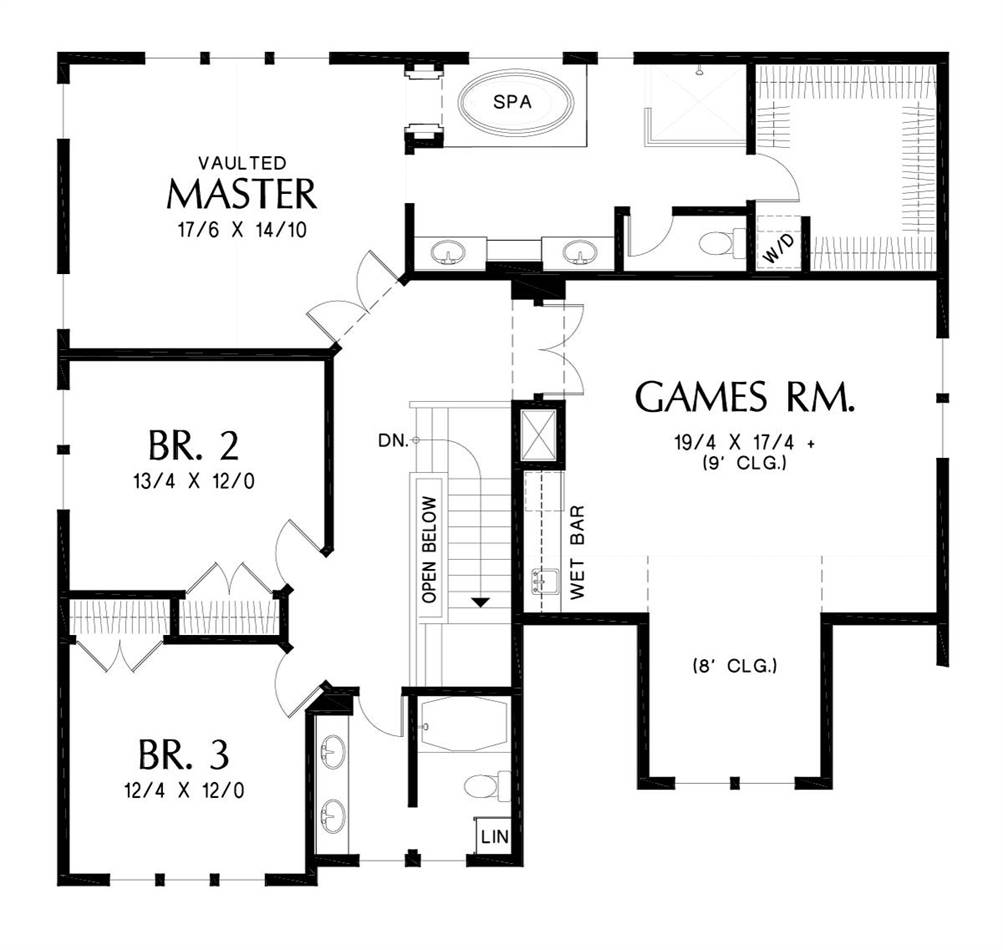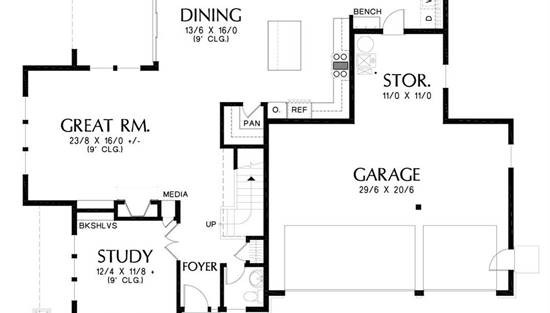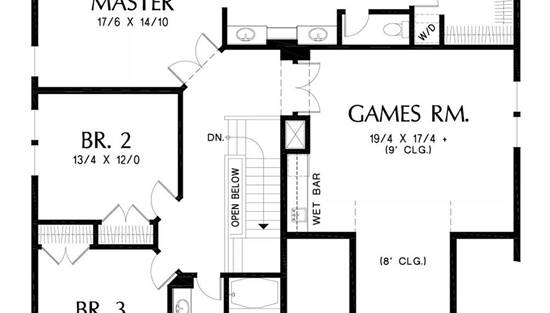- Plan Details
- |
- |
- Print Plan
- |
- Modify Plan
- |
- Reverse Plan
- |
- Cost-to-Build
- |
- View 3D
- |
- Advanced Search
About House Plan 5594:
This Craftsman style two-story, 2,976 square foot house plan is as special as it is functional. A wraparound front porch welcomes you inside where, once past the front door, you step in to the foyer. Nearby you find a study and a powder room, before moving forward in to the spacious great room. Thanks to this home’s open concept design, the great room flows in to the dining room and eat-in island kitchen, a great feature for entertaining. Upstairs, you will find 2 private bedrooms and a shared hallway bath, as well as an expansive game room that has its very own wet bar. In fact, this space is so large that it can have several uses at the same time. Make part of it in to a second living room, while also adding a pool table or ping pong table for an added element of fun to this great home. Finally, the double doors open on to the vaulted master suite, a space of amazing potential, thanks in part to its spacious spa bathroom and dual vanities, and also its walk-in closet large enough for even the biggest wardrobes.
Plan Details
Key Features
Basement
Covered Rear Porch
Crawlspace
Dining Room
Double Vanity Sink
Fireplace
Foyer
Front-entry
Great Room
Kitchen Island
Laundry 1st Fl
Laundry 2nd Fl
Library/Media Rm
Primary Bdrm Upstairs
Mud Room
Separate Tub and Shower
Storage Space
Walk-in Closet
Walk-in Pantry
Wraparound Porch
Build Beautiful With Our Trusted Brands
Our Guarantees
- Only the highest quality plans
- Int’l Residential Code Compliant
- Full structural details on all plans
- Best plan price guarantee
- Free modification Estimates
- Builder-ready construction drawings
- Expert advice from leading designers
- PDFs NOW!™ plans in minutes
- 100% satisfaction guarantee
- Free Home Building Organizer
