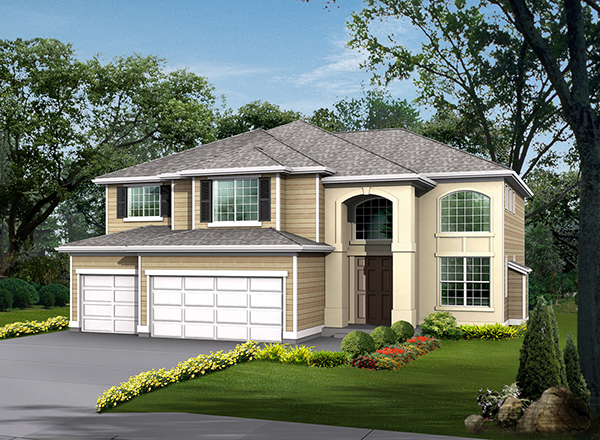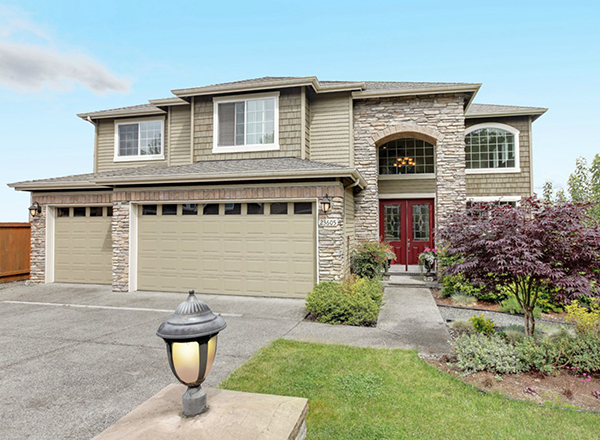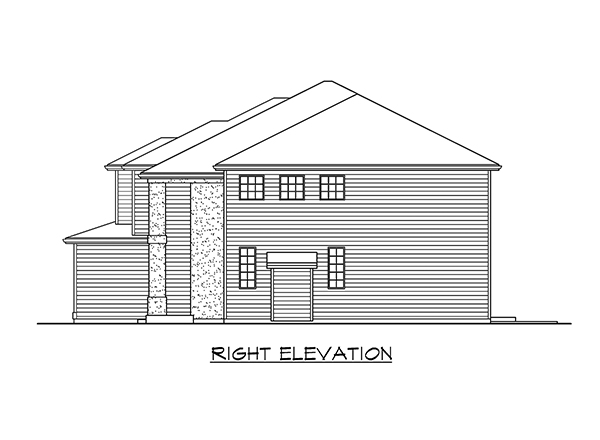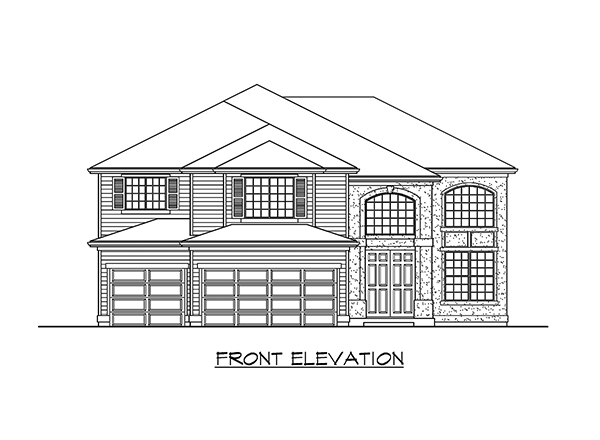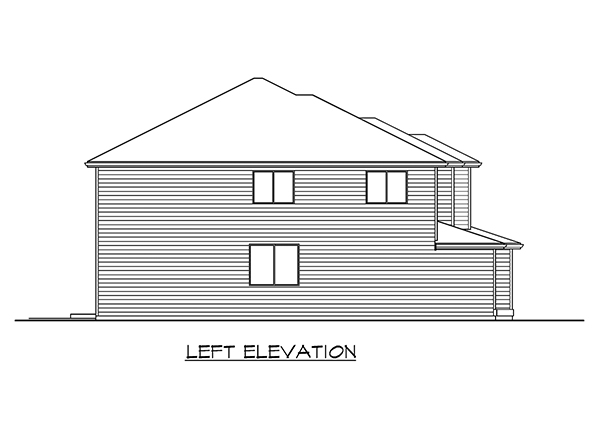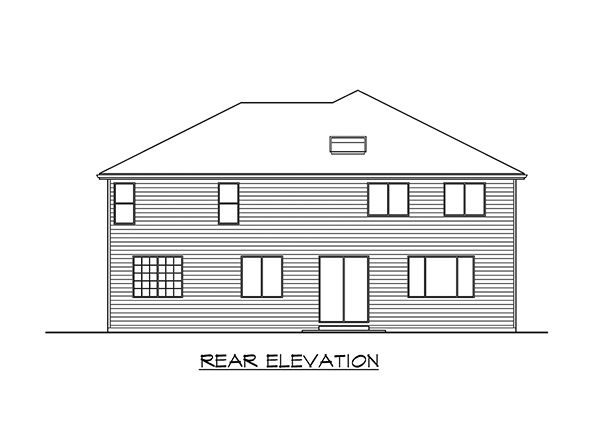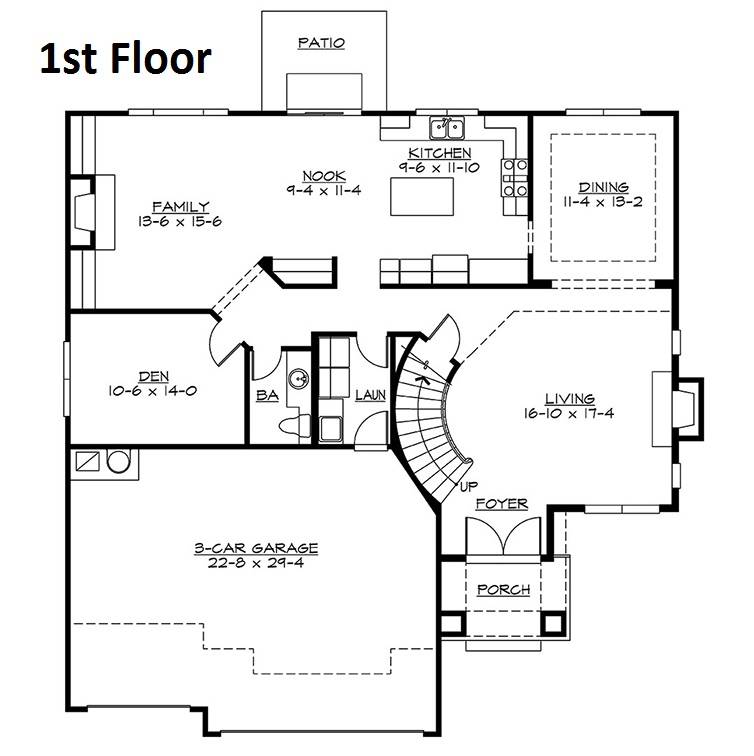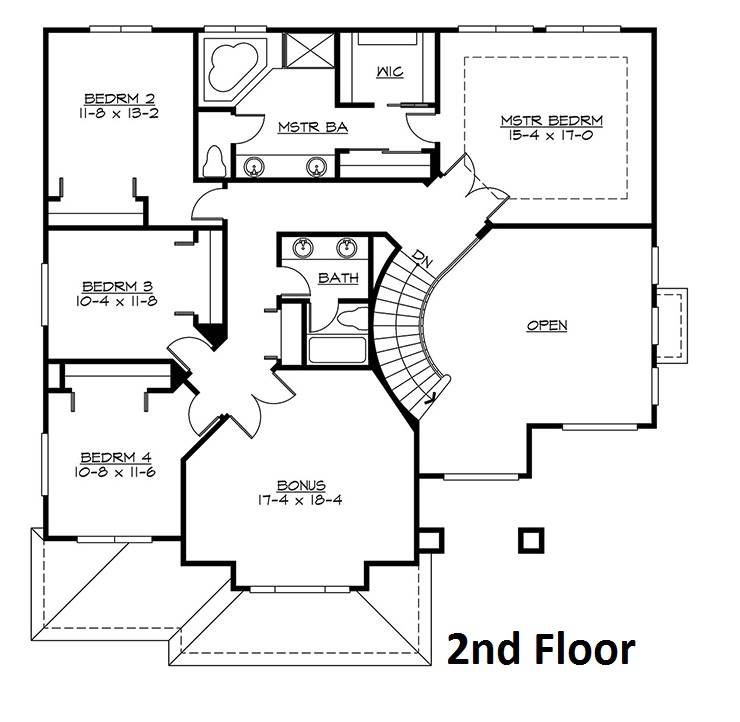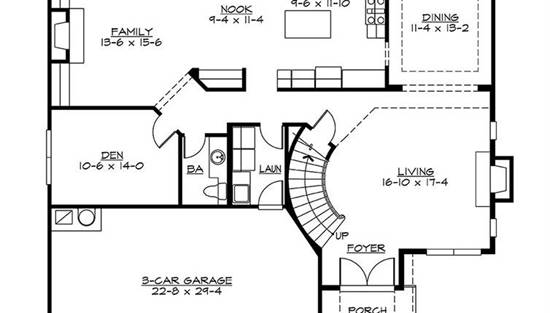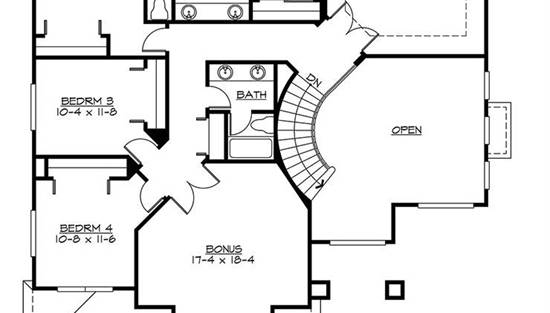- Plan Details
- |
- |
- Print Plan
- |
- Modify Plan
- |
- Reverse Plan
- |
- Cost-to-Build
- |
- View 3D
- |
- Advanced Search
About House Plan 5655:
Graceful arches and hip rooflines give a European feel to this luxury two-story house plan, with four bedrooms, 2.5 baths and 3,049 square feet of living area. A crackling fireplace anchors the spacious living room in this home plan, where a high ceiling draws the eye upward. The island kitchen serves the formal dining room and the casual breakfast nook with ease. Step out to the patio via sliding glass doors. A second fireplace enhances the comfortable family room in this home design. On the upper level, the peaceful master bedroom boasts a walk-in closet. The deluxe master bath showcases a garden tub, a separate shower and a dual-sink vanity. Three secondary bedrooms share a split bath. Builders point out the quiet den, the curved staircase and the three-car garage. Double doors introduce a versatile bonus room, which would make a nice playroom.
Plan Details
Key Features
2 Story Volume
Attached
Bonus Room
Covered Front Porch
Crawlspace
Dining Room
Double Vanity Sink
Family Room
Fireplace
Formal LR
Foyer
Front-entry
His and Hers Primary Closets
Home Office
Kitchen Island
Laundry 1st Fl
Primary Bdrm Upstairs
Nook / Breakfast Area
Separate Tub and Shower
Walk-in Closet
Build Beautiful With Our Trusted Brands
Our Guarantees
- Only the highest quality plans
- Int’l Residential Code Compliant
- Full structural details on all plans
- Best plan price guarantee
- Free modification Estimates
- Builder-ready construction drawings
- Expert advice from leading designers
- PDFs NOW!™ plans in minutes
- 100% satisfaction guarantee
- Free Home Building Organizer
.png)
.png)
