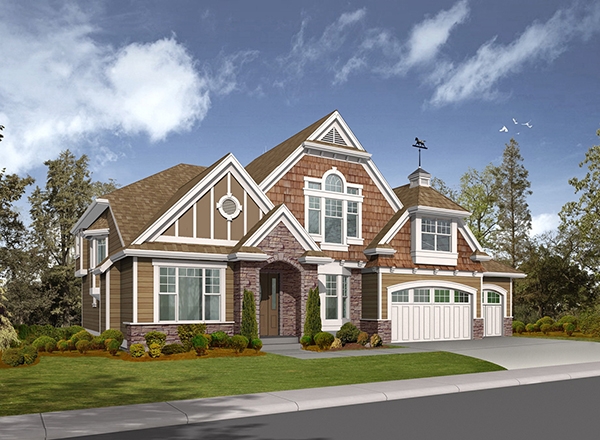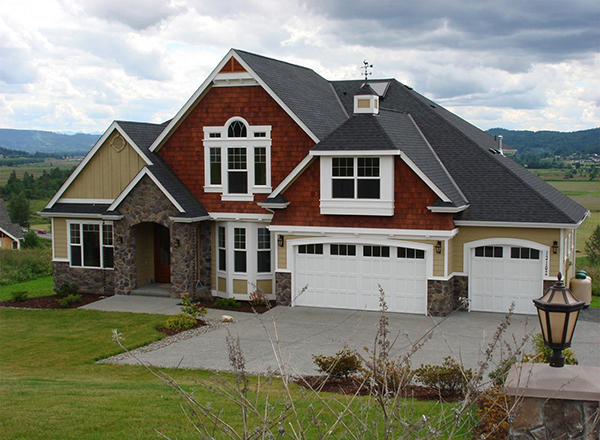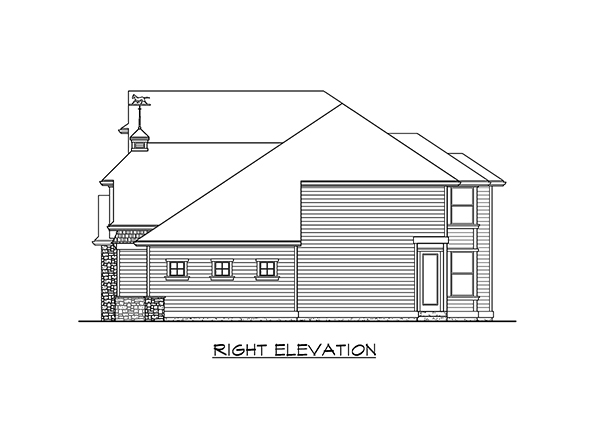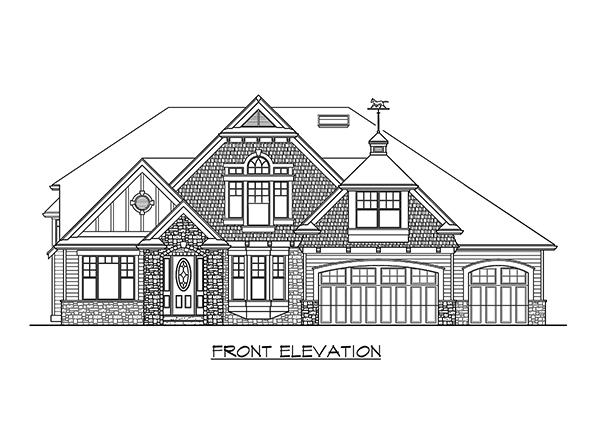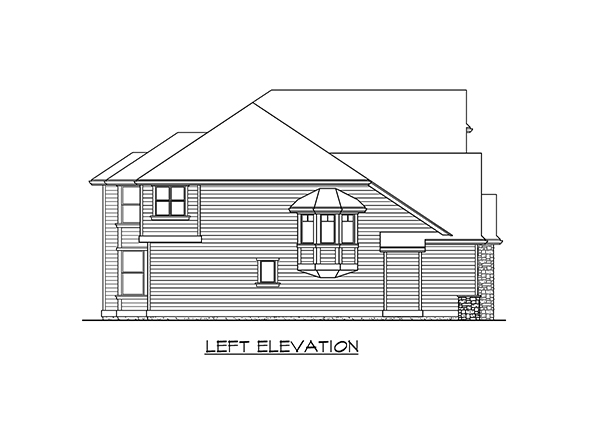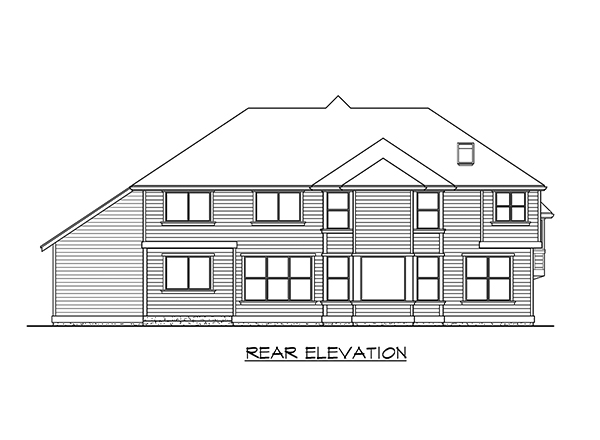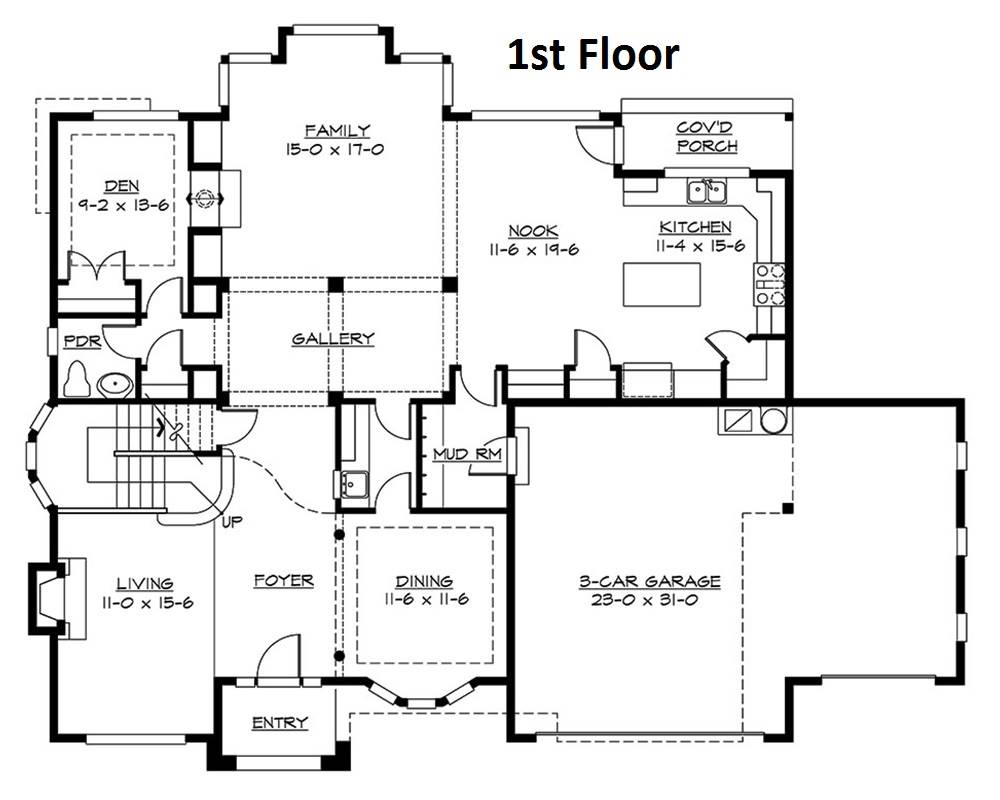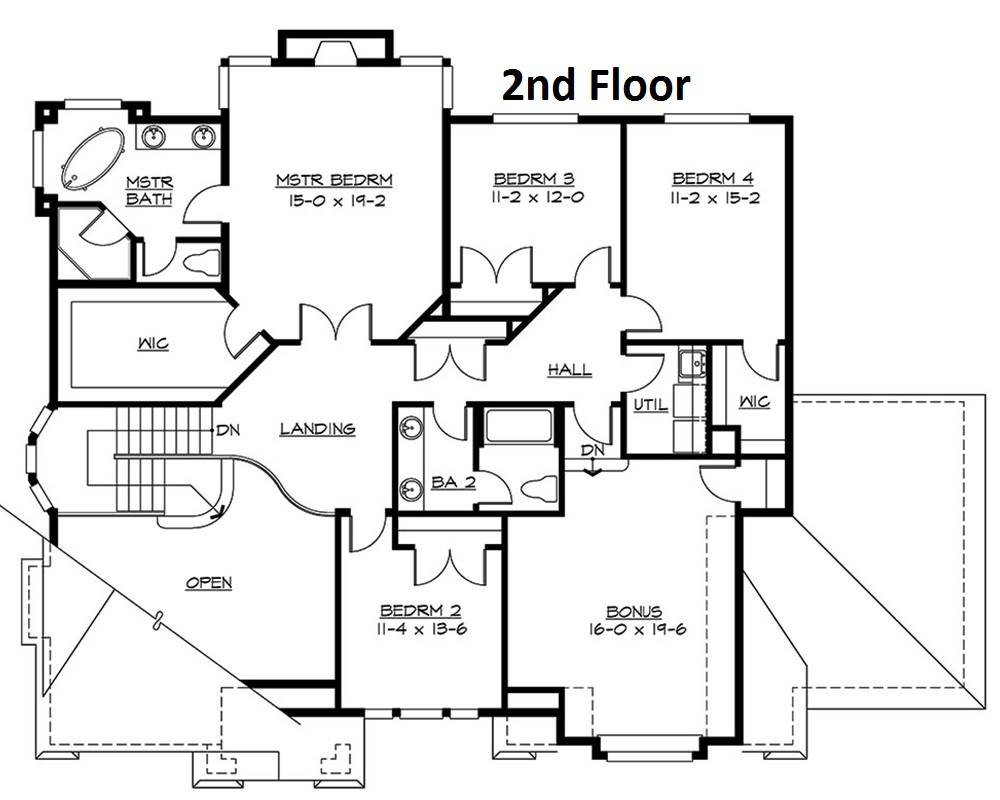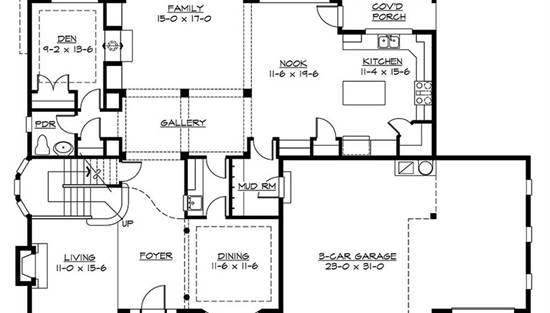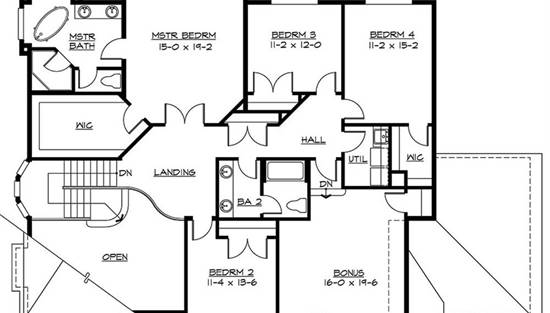- Plan Details
- |
- |
- Print Plan
- |
- Modify Plan
- |
- Reverse Plan
- |
- Cost-to-Build
- |
- View 3D
- |
- Advanced Search
About House Plan 5717:
Craftsman details adorn this luxury house plan, complete with four bedrooms, 2.5 baths and 3,575 square feet of living area. A sidelighted foyer welcomes guests, who will feel important in the living room with fireplace and the dining room with bay window. The island kitchen in this home plan includes a corner pantry as well as a nearby butler's pantry. Note the casual eating nook, and the sizable family room, which shares a two-way fireplace with a cozy den. Upstairs, double doors introduce the luxurious master bedroom in this home design, with its focal-point fireplace and walk-in closet. The personal bath boasts a garden tub, a sit-down shower and two sinks. Three secondary bedrooms share a compartmentalized bath. Our customers love the versatile bonus room above the three-car garage.
Plan Details
Key Features
2 Story Volume
Arches
Attached
Bonus Room
Butler's Pantry
Covered Front Porch
Crawlspace
Dining Room
Double Vanity Sink
Family Room
Fireplace
Formal LR
Foyer
Front-entry
Home Office
Kitchen Island
Laundry 2nd Fl
Primary Bdrm Upstairs
Mud Room
Nook / Breakfast Area
Open Floor Plan
Separate Tub and Shower
Walk-in Closet
Walk-in Pantry
Build Beautiful With Our Trusted Brands
Our Guarantees
- Only the highest quality plans
- Int’l Residential Code Compliant
- Full structural details on all plans
- Best plan price guarantee
- Free modification Estimates
- Builder-ready construction drawings
- Expert advice from leading designers
- PDFs NOW!™ plans in minutes
- 100% satisfaction guarantee
- Free Home Building Organizer
.png)
.png)
