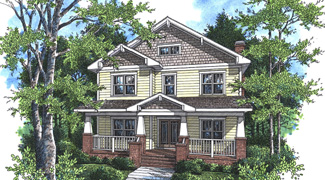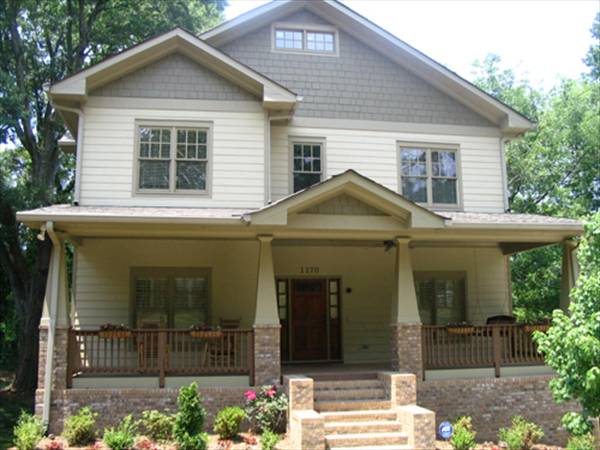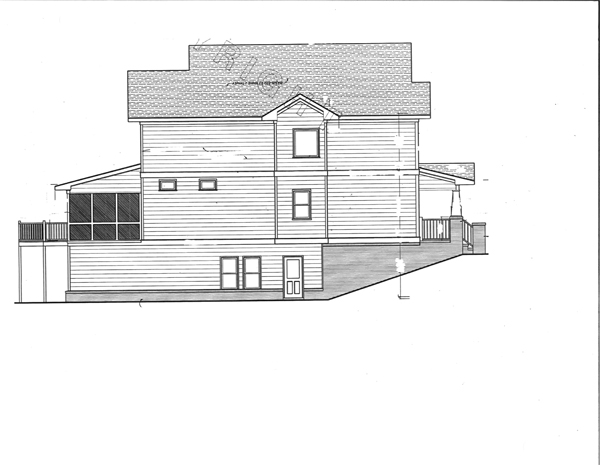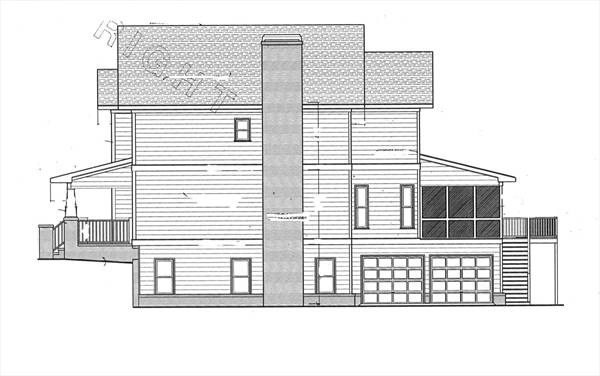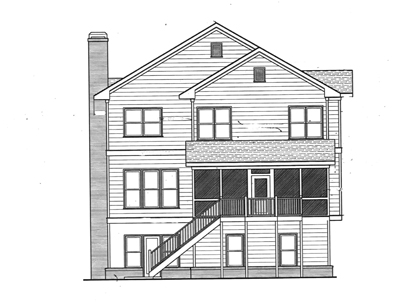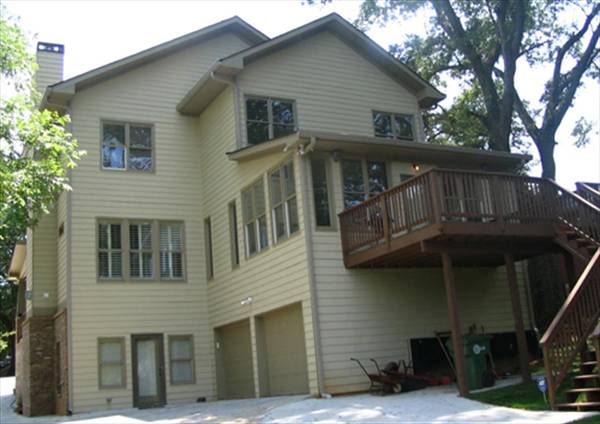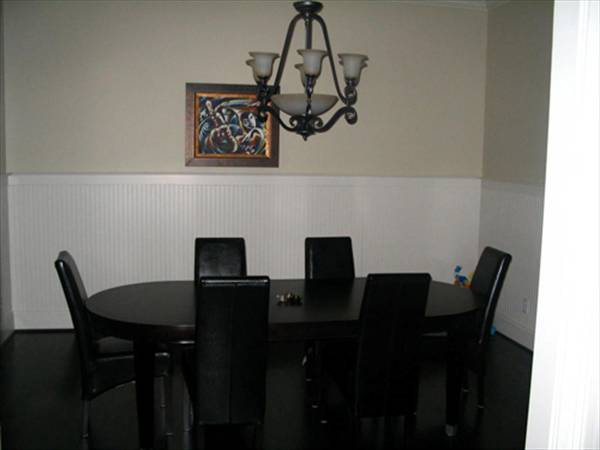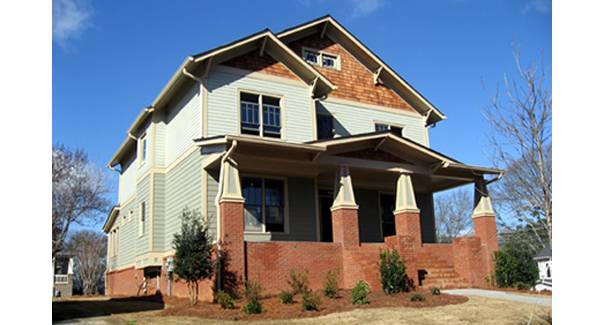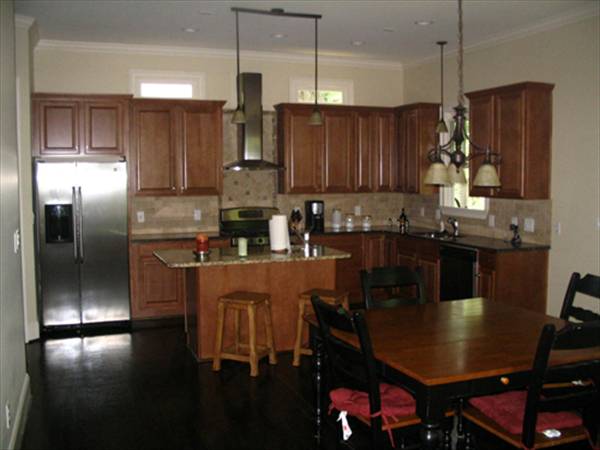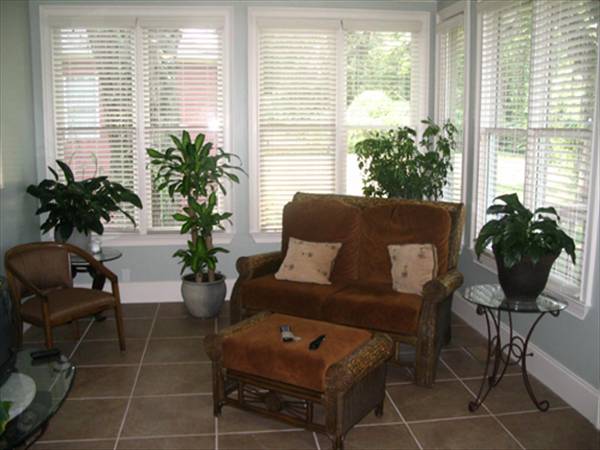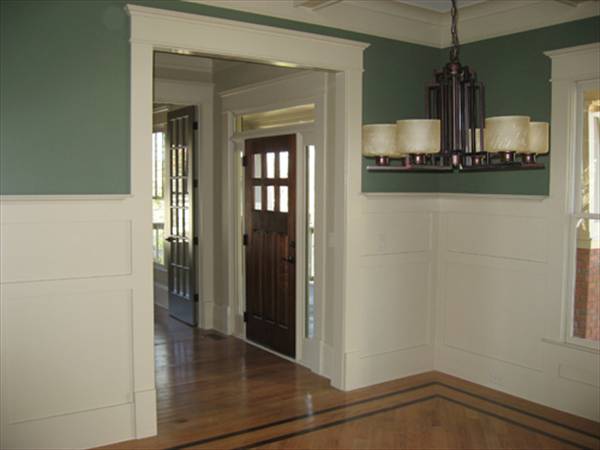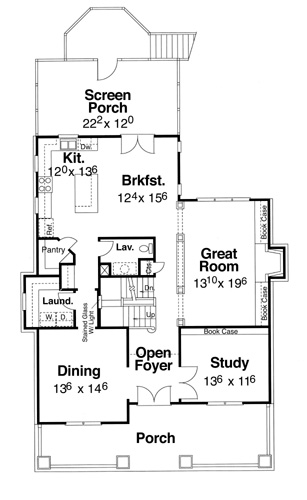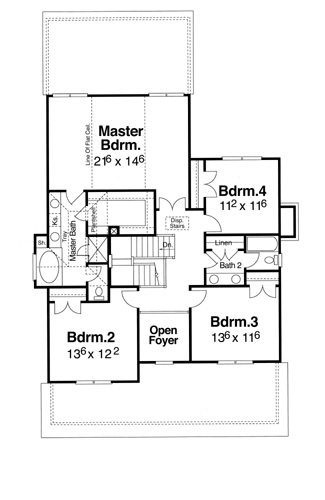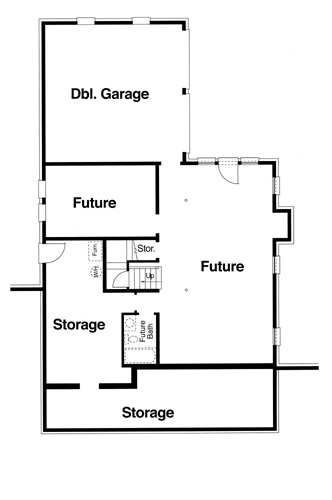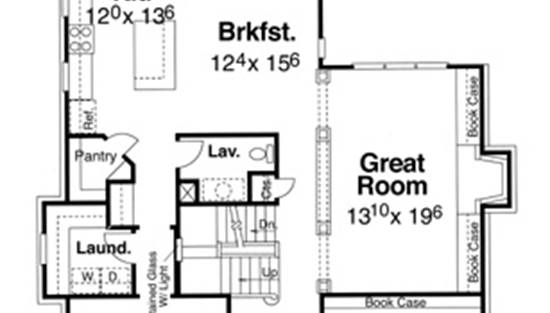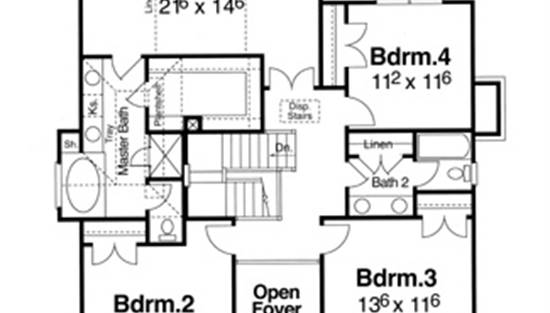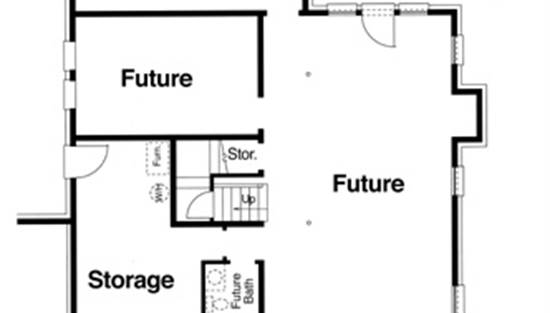- Plan Details
- |
- |
- Print Plan
- |
- Modify Plan
- |
- Reverse Plan
- |
- Cost-to-Build
- |
- View 3D
- |
- Advanced Search
About House Plan 5822:
This compact plan offers open spacious vistas from kitchen to great room, foyer to screen porch, helping the owner feel they are sacrificing nothing to live on a narrow lot. Front and rear porches make city living more enjoyable in this stylish craftsman designed cottage.
The rear garage, which can be oriented as a side or rear entry provides the additional main floor space for an expansive screen porch. The kitchen/breakfast area opens to it allowing the homeowner to enjoy the outdoors.
The second floor has room for a master and three spacious secondary rooms. The switch back staircase opens to a spacious landing with an overlook to the foyer.
An expansive modified cathedral ceiling adds to the grandeur of the master suite. A volume ceiling in the master bath provides elegance and increases the feeling of spaciousness with its shelf above the commode closet and shower.
The ground level allows for growth providing the perfect recreation room open to the motor court. The door on the stair landing allows this space to be finished at a later date or just closed off for privacy's sake.
The rear garage, which can be oriented as a side or rear entry provides the additional main floor space for an expansive screen porch. The kitchen/breakfast area opens to it allowing the homeowner to enjoy the outdoors.
The second floor has room for a master and three spacious secondary rooms. The switch back staircase opens to a spacious landing with an overlook to the foyer.
An expansive modified cathedral ceiling adds to the grandeur of the master suite. A volume ceiling in the master bath provides elegance and increases the feeling of spaciousness with its shelf above the commode closet and shower.
The ground level allows for growth providing the perfect recreation room open to the motor court. The door on the stair landing allows this space to be finished at a later date or just closed off for privacy's sake.
Plan Details
Key Features
Attached
Basement
Butler's Pantry
Covered Front Porch
Covered Rear Porch
Deck
Double Vanity Sink
Drive-under
Family Room
Fireplace
Formal LR
Foyer
Front Porch
Home Office
Kitchen Island
Library/Media Rm
Nook / Breakfast Area
Open Floor Plan
Peninsula / Eating Bar
Rear Porch
Rec Room
Screened Porch/Sunroom
Side-entry
Suited for narrow lot
Suited for sloping lot
Unfinished Space
Vaulted Ceilings
Walk-in Closet
Walk-in Pantry
Walkout Basement
Build Beautiful With Our Trusted Brands
Our Guarantees
- Only the highest quality plans
- Int’l Residential Code Compliant
- Full structural details on all plans
- Best plan price guarantee
- Free modification Estimates
- Builder-ready construction drawings
- Expert advice from leading designers
- PDFs NOW!™ plans in minutes
- 100% satisfaction guarantee
- Free Home Building Organizer
.png)

