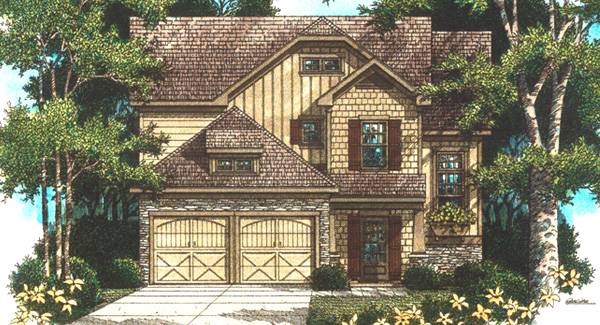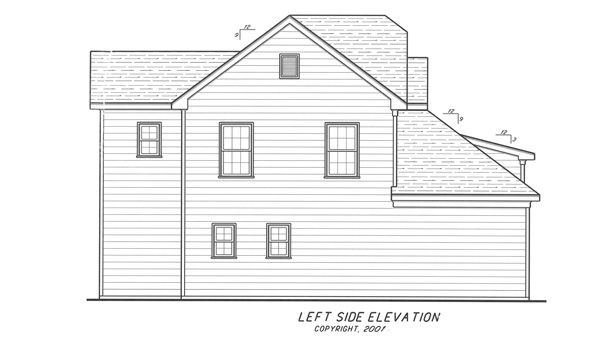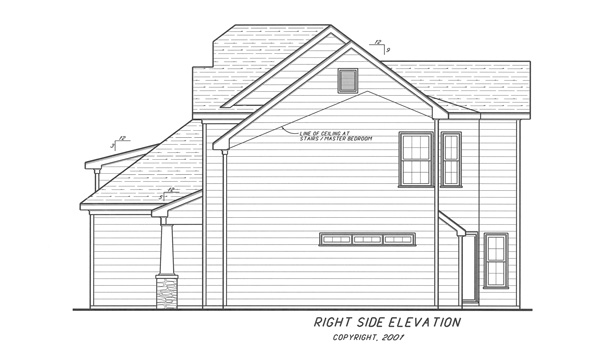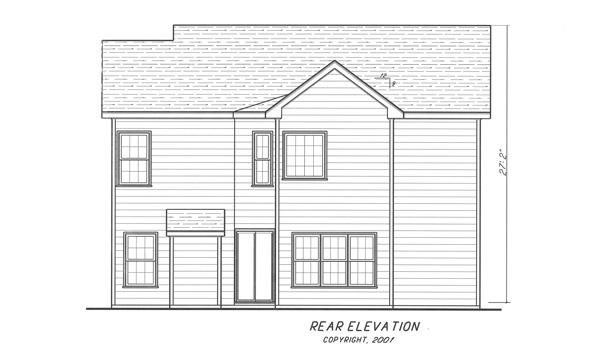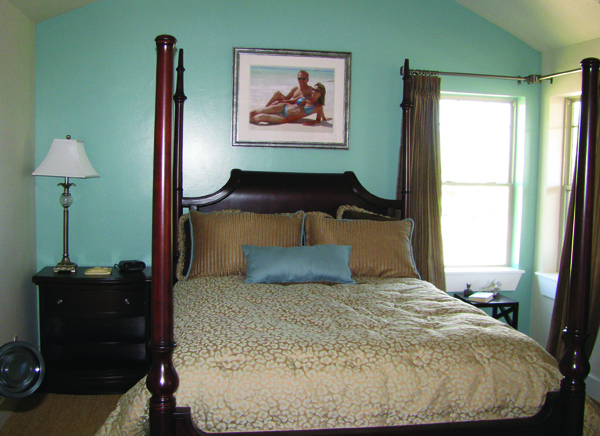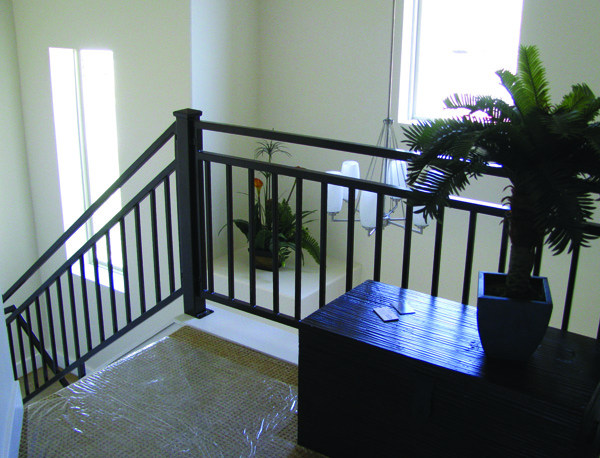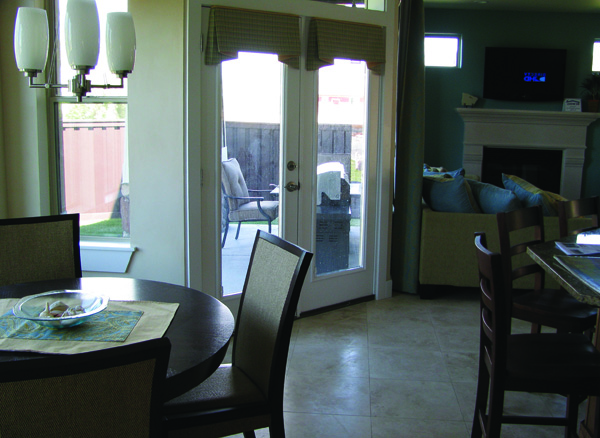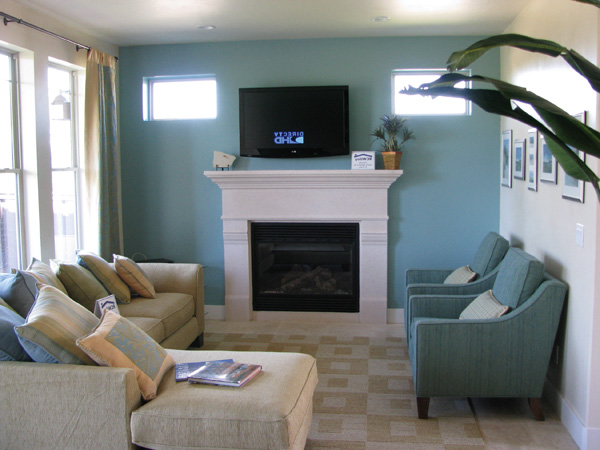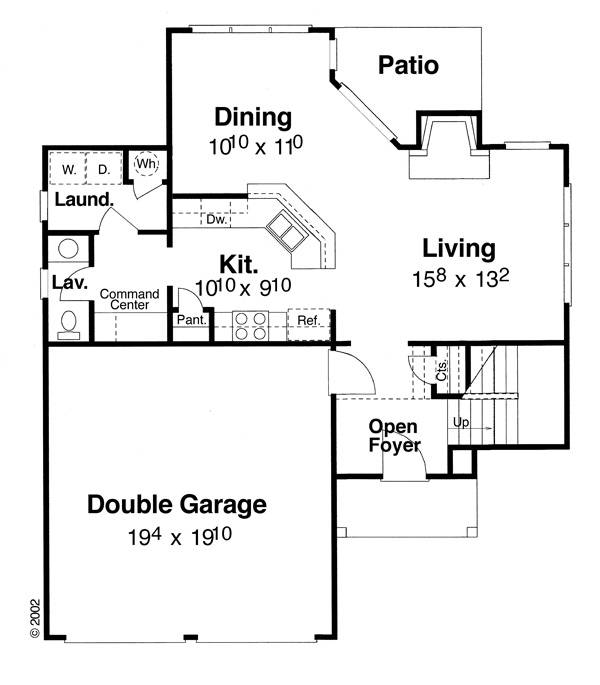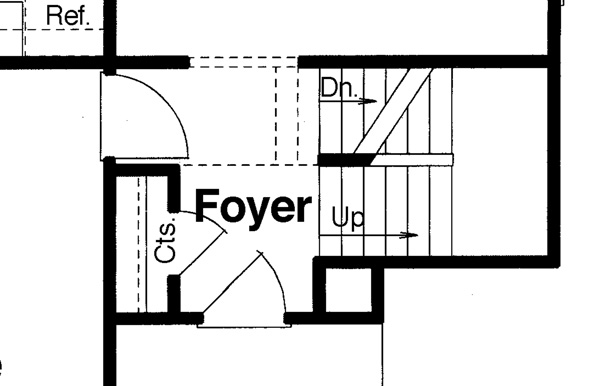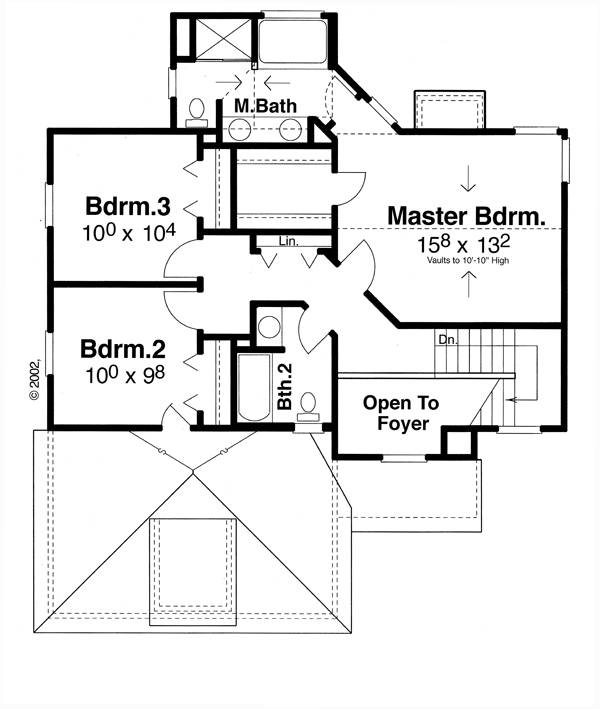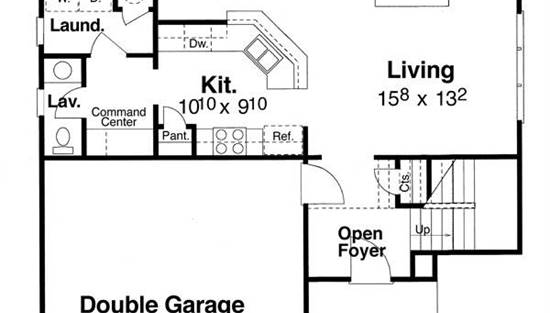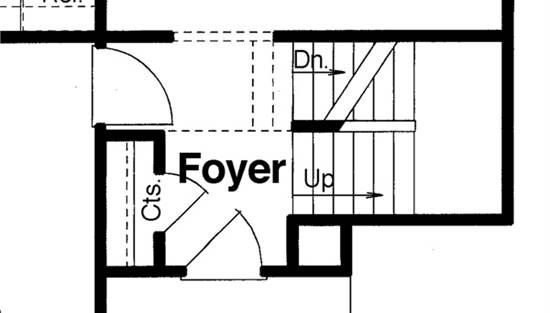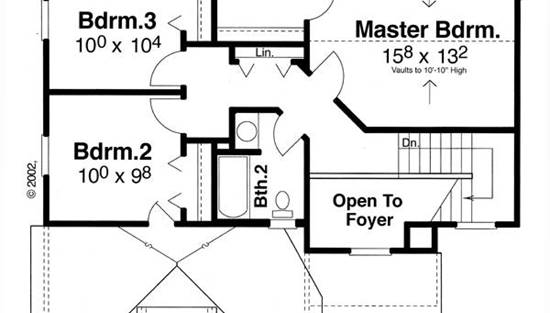- Plan Details
- |
- |
- Print Plan
- |
- Modify Plan
- |
- Reverse Plan
- |
- Cost-to-Build
- |
- View 3D
- |
- Advanced Search
About House Plan 5841:
Upon entering the modest sized foyer of this two-story home, an open switch-back staircase featuring a large window on its landing greets you filling the foyer and living area with light.
A sidewall fireplace allows the entire rear of the house to be filled with windows. The door to the outside is located on the angled wall across from the breakfast bar minimizing its impact on furniture placement. The raised bar provides both privacy for the kitchen and a second source for dining making the table area more formal.
There is even room for a computer station outside the kitchen providing the perfect workstation for mom.
The master suite includes every amenity you would expect to find in a much larger plan.
A sidewall fireplace allows the entire rear of the house to be filled with windows. The door to the outside is located on the angled wall across from the breakfast bar minimizing its impact on furniture placement. The raised bar provides both privacy for the kitchen and a second source for dining making the table area more formal.
There is even room for a computer station outside the kitchen providing the perfect workstation for mom.
The master suite includes every amenity you would expect to find in a much larger plan.
Plan Details
Key Features
2 Story Volume
Attached
Basement
Covered Front Porch
Double Vanity Sink
Fireplace
Foyer
Front-entry
Great Room
Home Office
Laundry 1st Fl
Loft / Balcony
Primary Bdrm Upstairs
Nook / Breakfast Area
Open Floor Plan
Peninsula / Eating Bar
Separate Tub and Shower
Slab
Suited for narrow lot
Suited for view lot
Vaulted Ceilings
Walk-in Closet
Build Beautiful With Our Trusted Brands
Our Guarantees
- Only the highest quality plans
- Int’l Residential Code Compliant
- Full structural details on all plans
- Best plan price guarantee
- Free modification Estimates
- Builder-ready construction drawings
- Expert advice from leading designers
- PDFs NOW!™ plans in minutes
- 100% satisfaction guarantee
- Free Home Building Organizer
.png)
.png)
