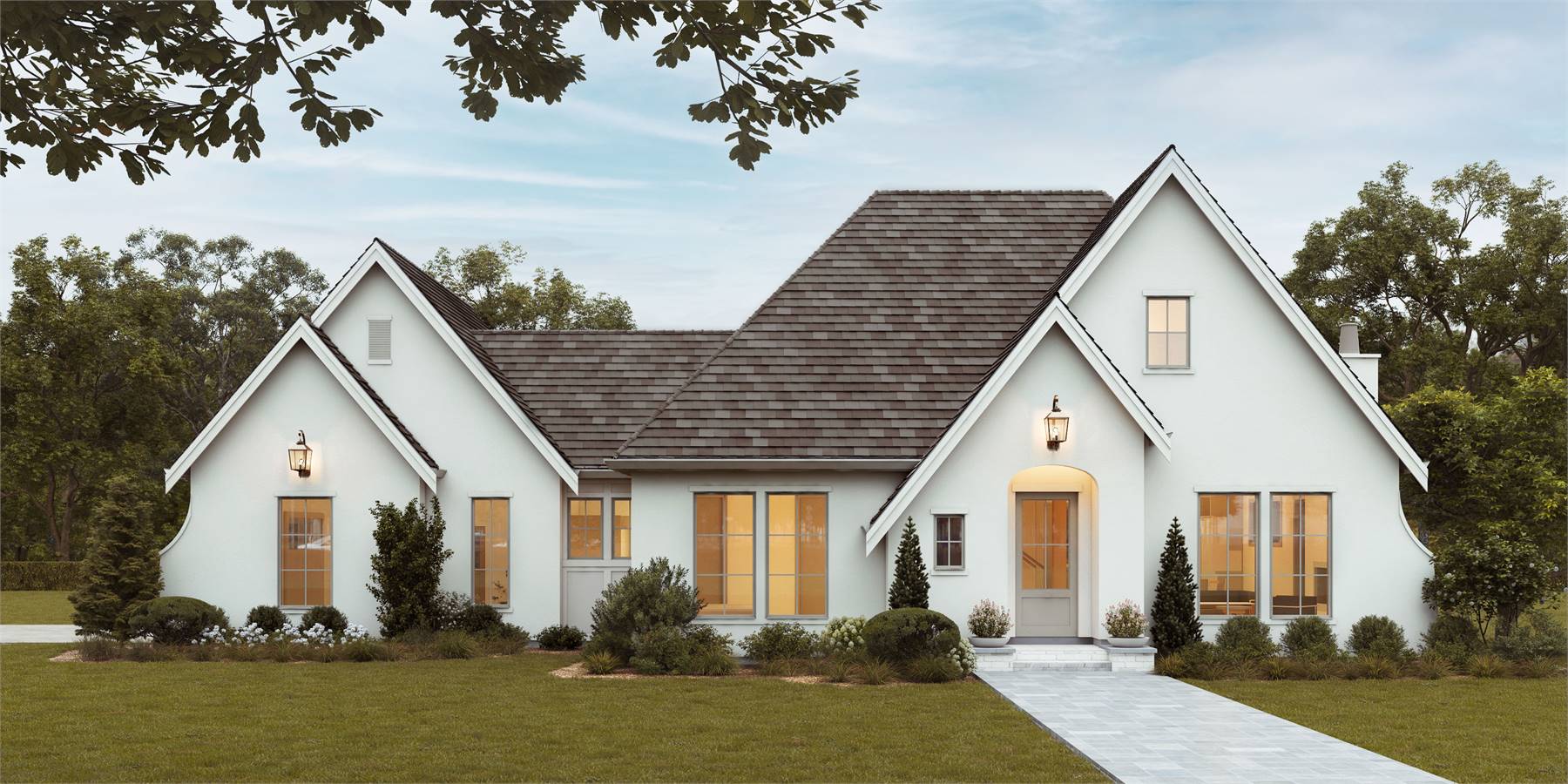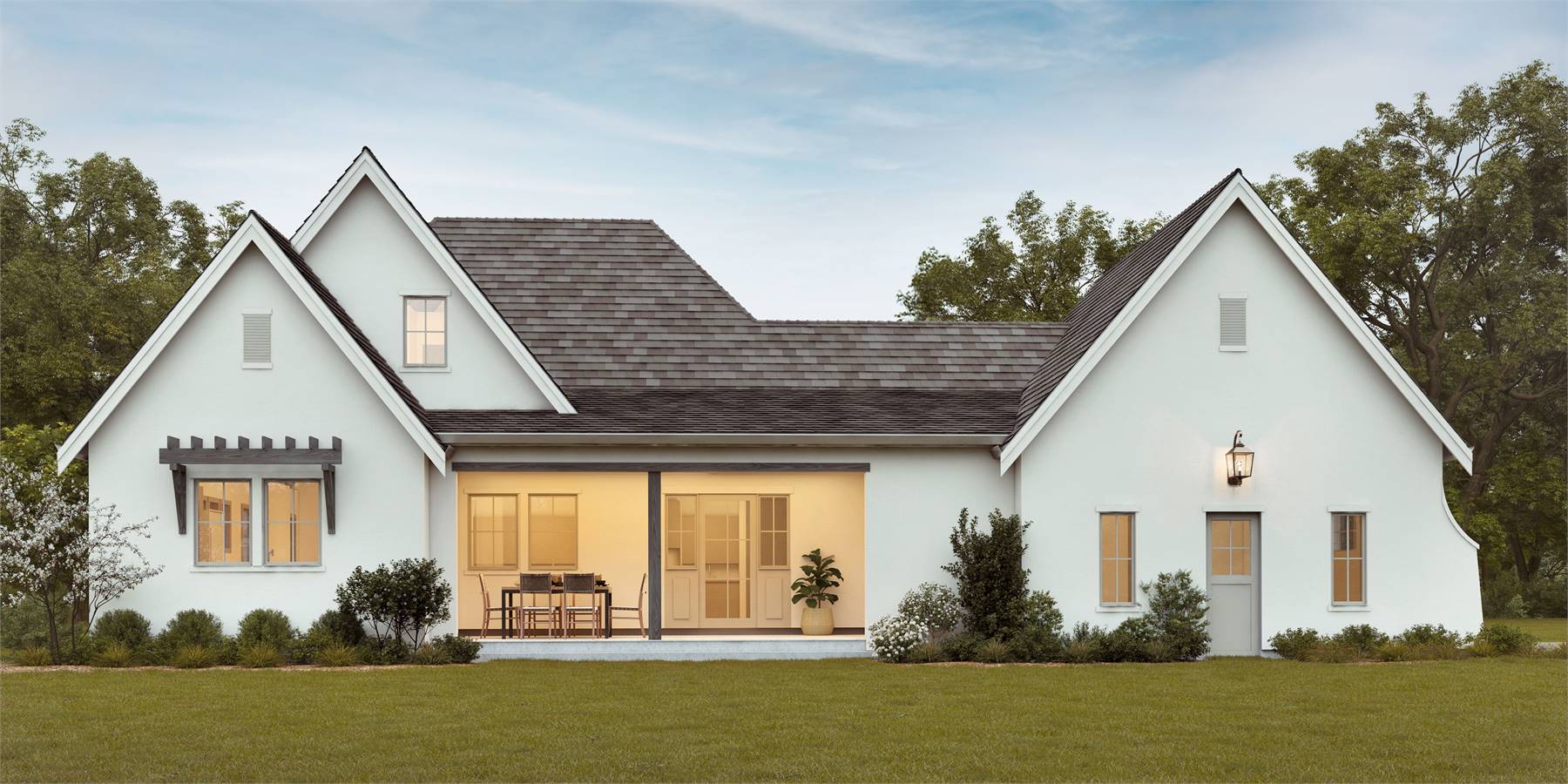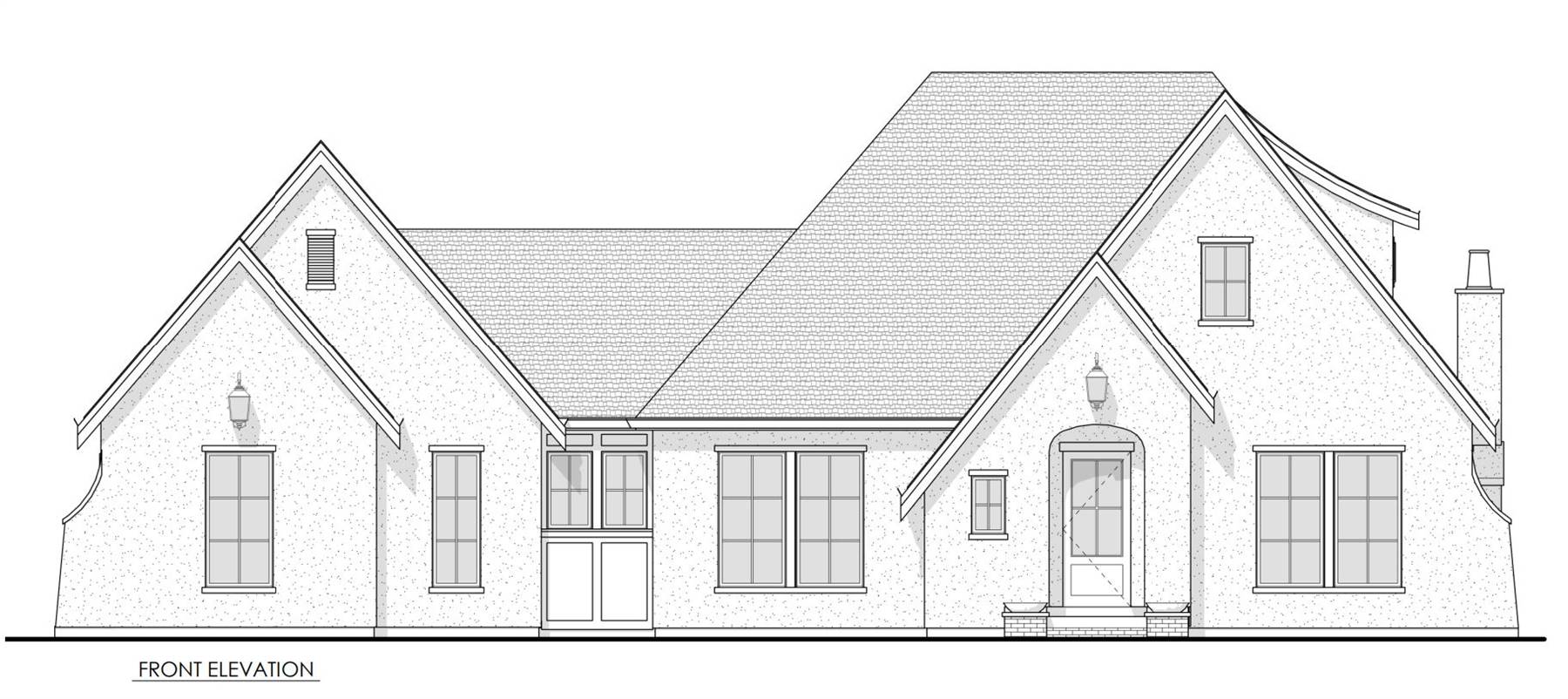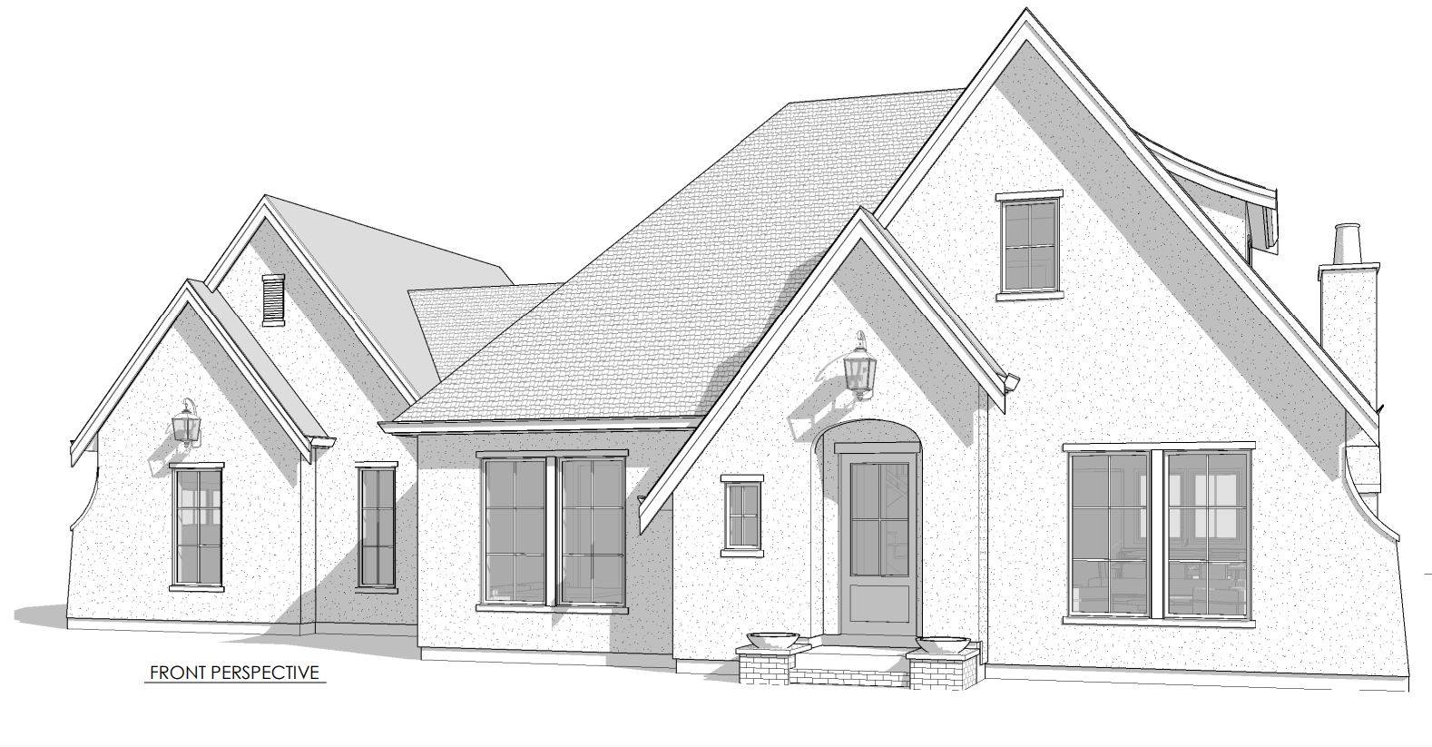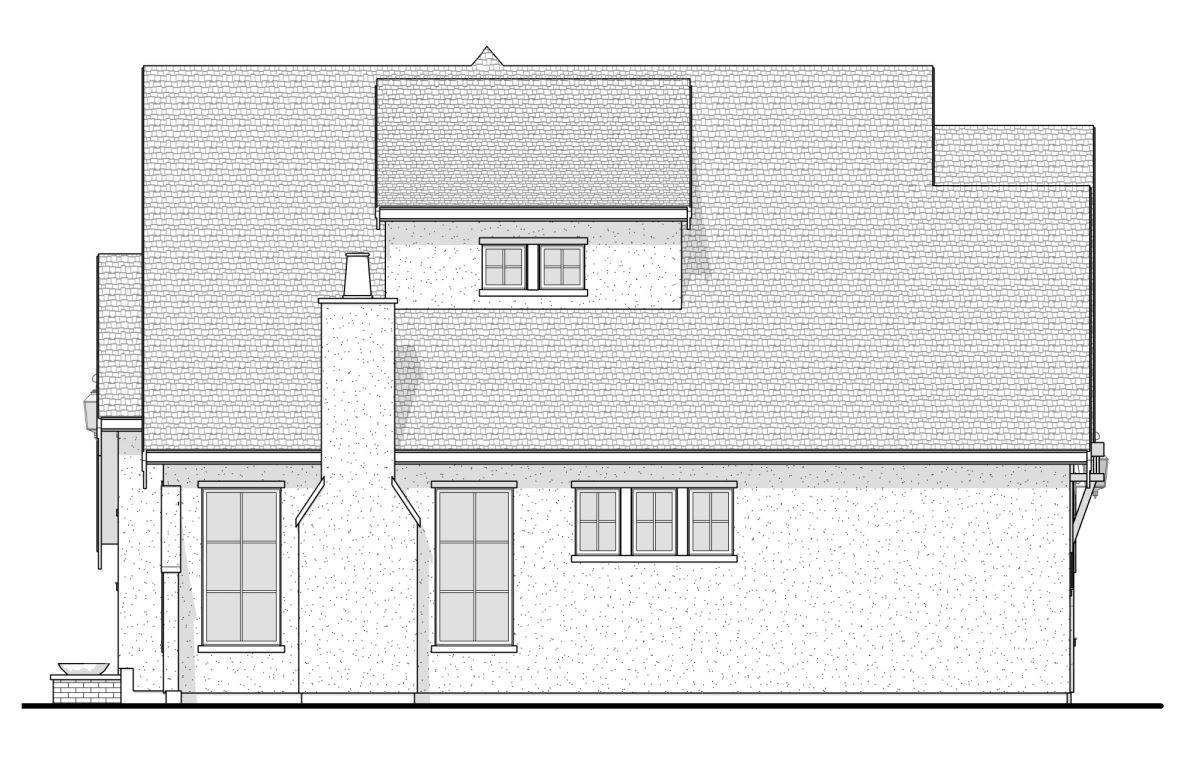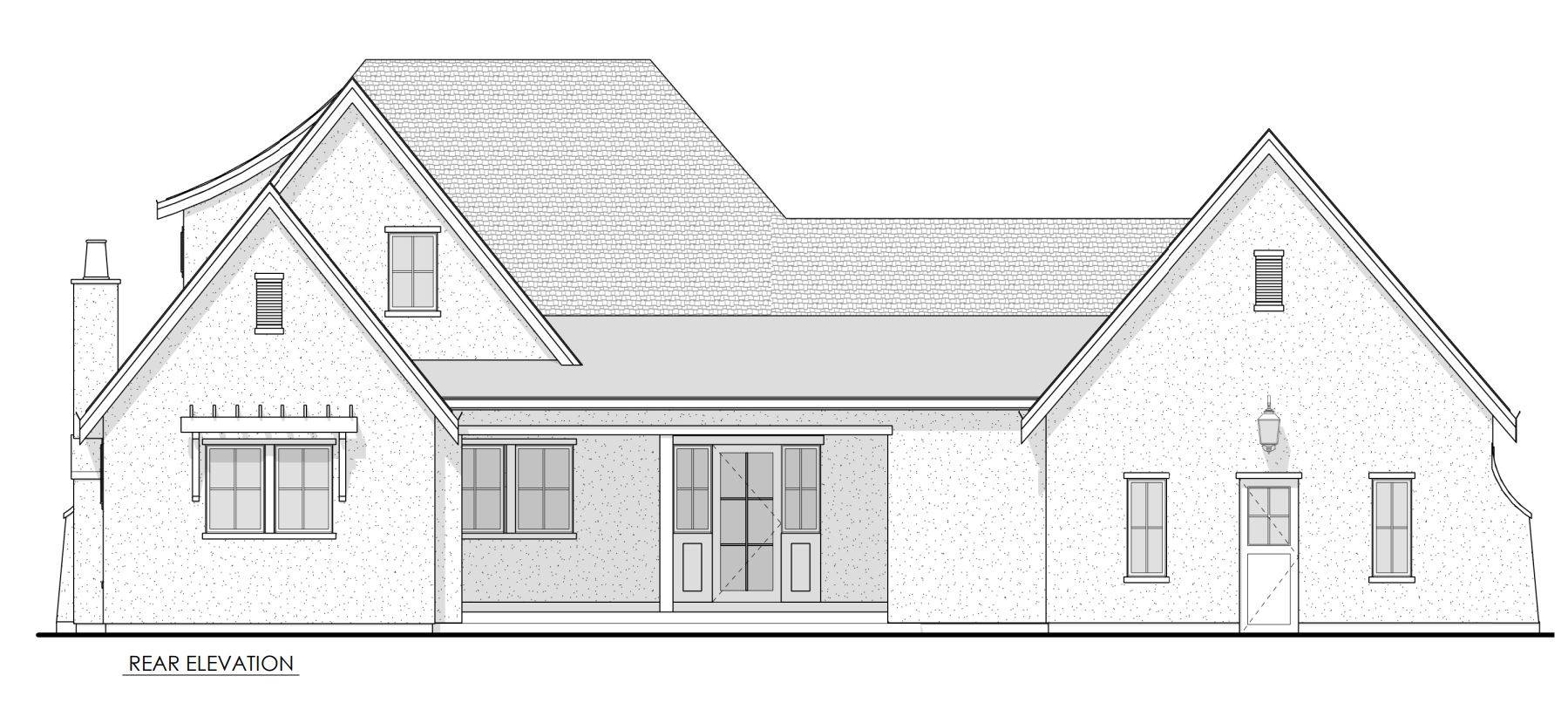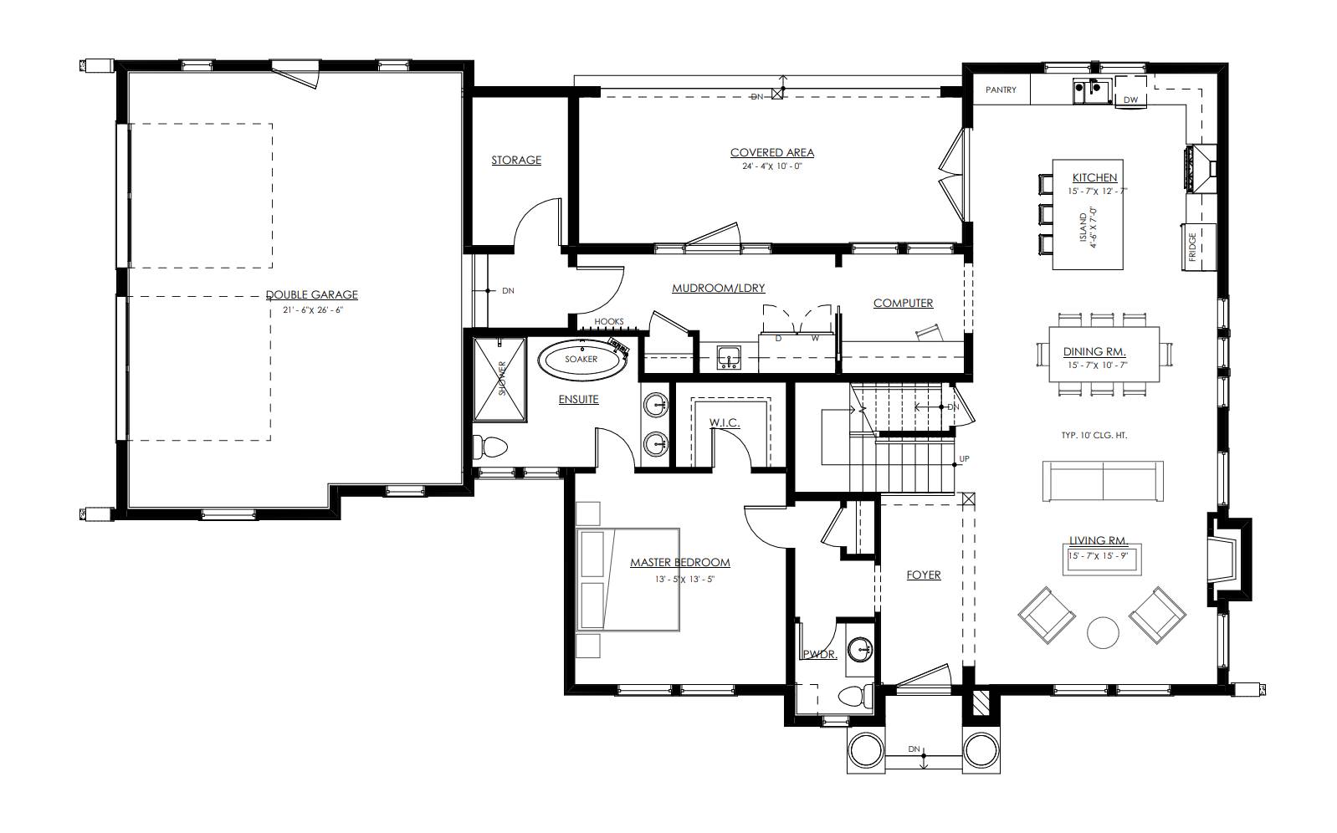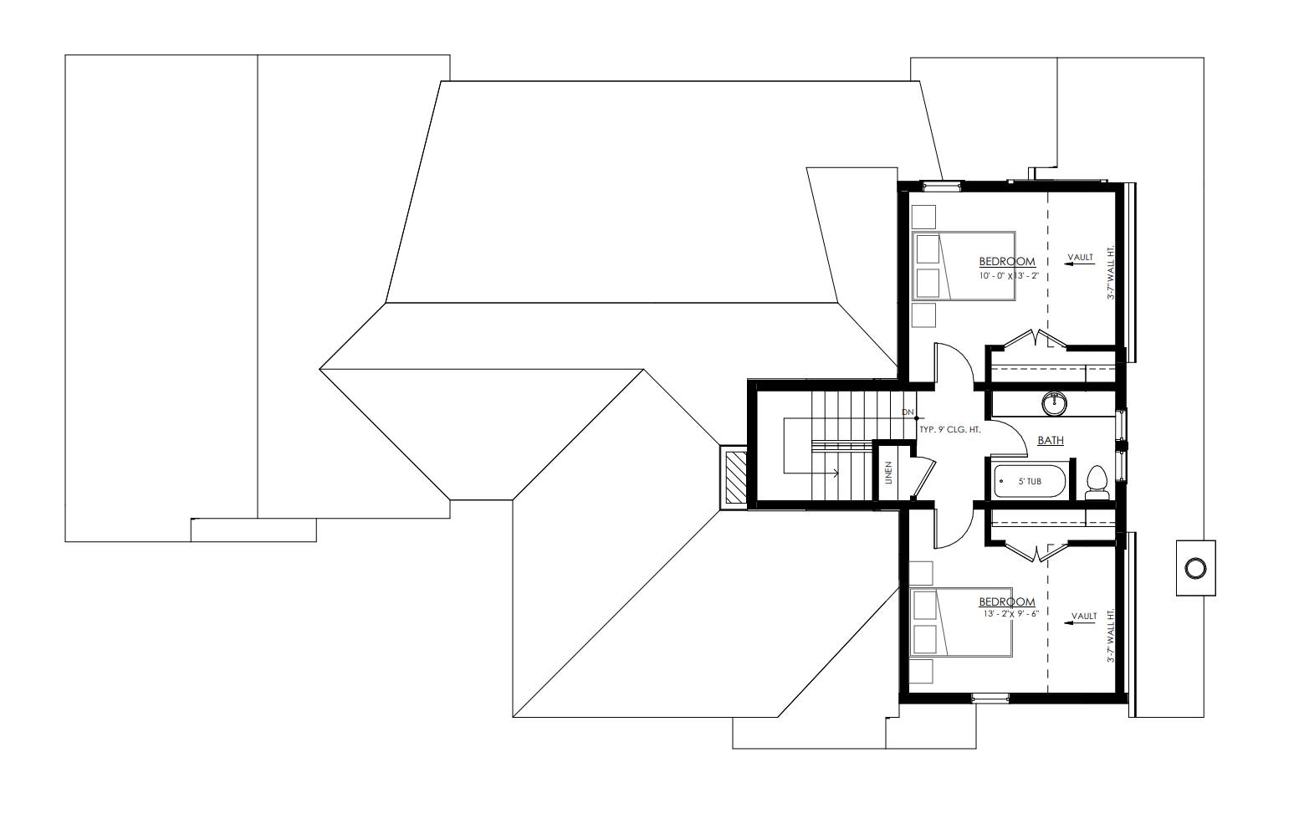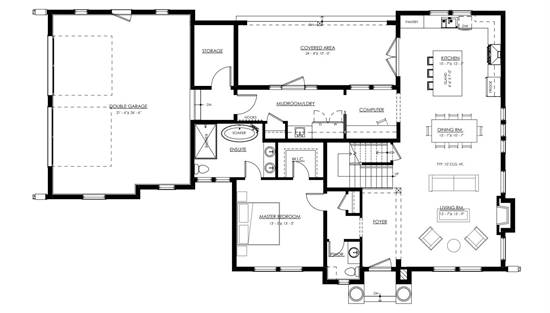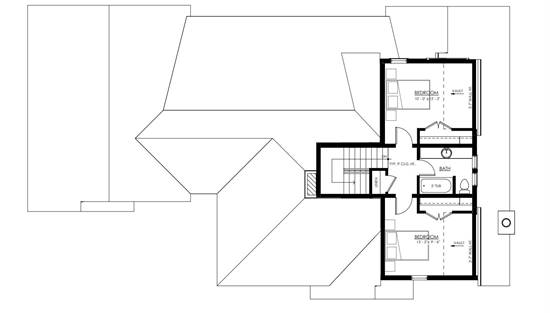- Plan Details
- |
- |
- Print Plan
- |
- Modify Plan
- |
- Reverse Plan
- |
- Cost-to-Build
- |
- View 3D
- |
- Advanced Search
About House Plan 5845:
House Plan 5845 is a great home for the average family with 2,020 square feet, three bedrooms, and two-and-a-half bathrooms across two stories. And it comes wrapped up in beautiful European cottage style to check the box on curb appeal, too! The main level includes the open-concept great room, the primary suite, the powder room, and a back hallway with a computer desk, the laundry, and mudroom storage that connects to the garage. Two bedrooms plus a hall bath round out the second level. This is just the kind of layout today's families want, complete with a traditional architectural twist!
Plan Details
Key Features
Attached
Covered Rear Porch
Double Vanity Sink
Fireplace
Foyer
Great Room
Home Office
Kitchen Island
Laundry 1st Fl
L-Shaped
Primary Bdrm Main Floor
Mud Room
Open Floor Plan
Pantry
Separate Tub and Shower
Side-entry
Split Bedrooms
Storage Space
Walk-in Closet
Build Beautiful With Our Trusted Brands
Our Guarantees
- Only the highest quality plans
- Int’l Residential Code Compliant
- Full structural details on all plans
- Best plan price guarantee
- Free modification Estimates
- Builder-ready construction drawings
- Expert advice from leading designers
- PDFs NOW!™ plans in minutes
- 100% satisfaction guarantee
- Free Home Building Organizer
.png)
.png)
