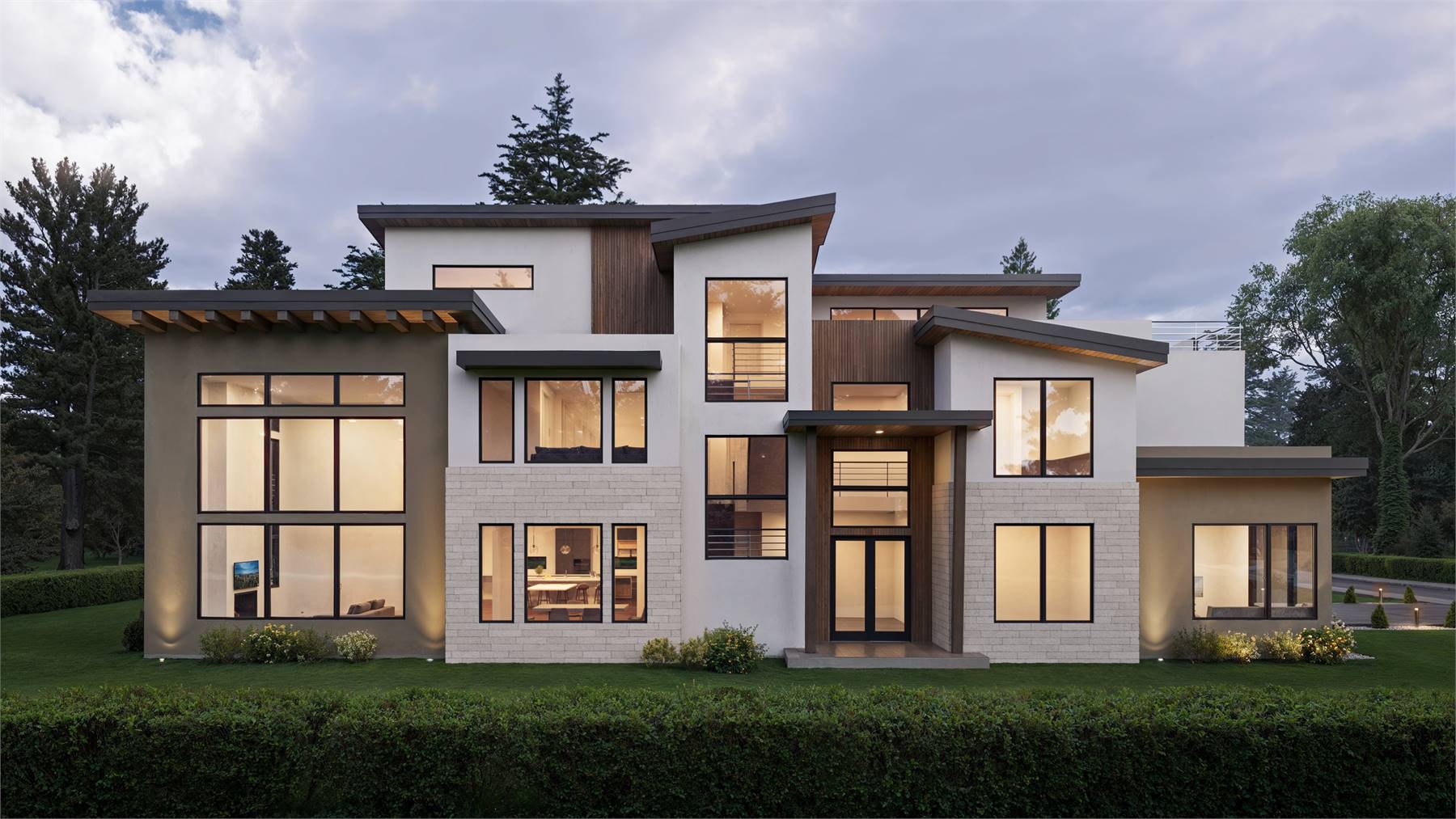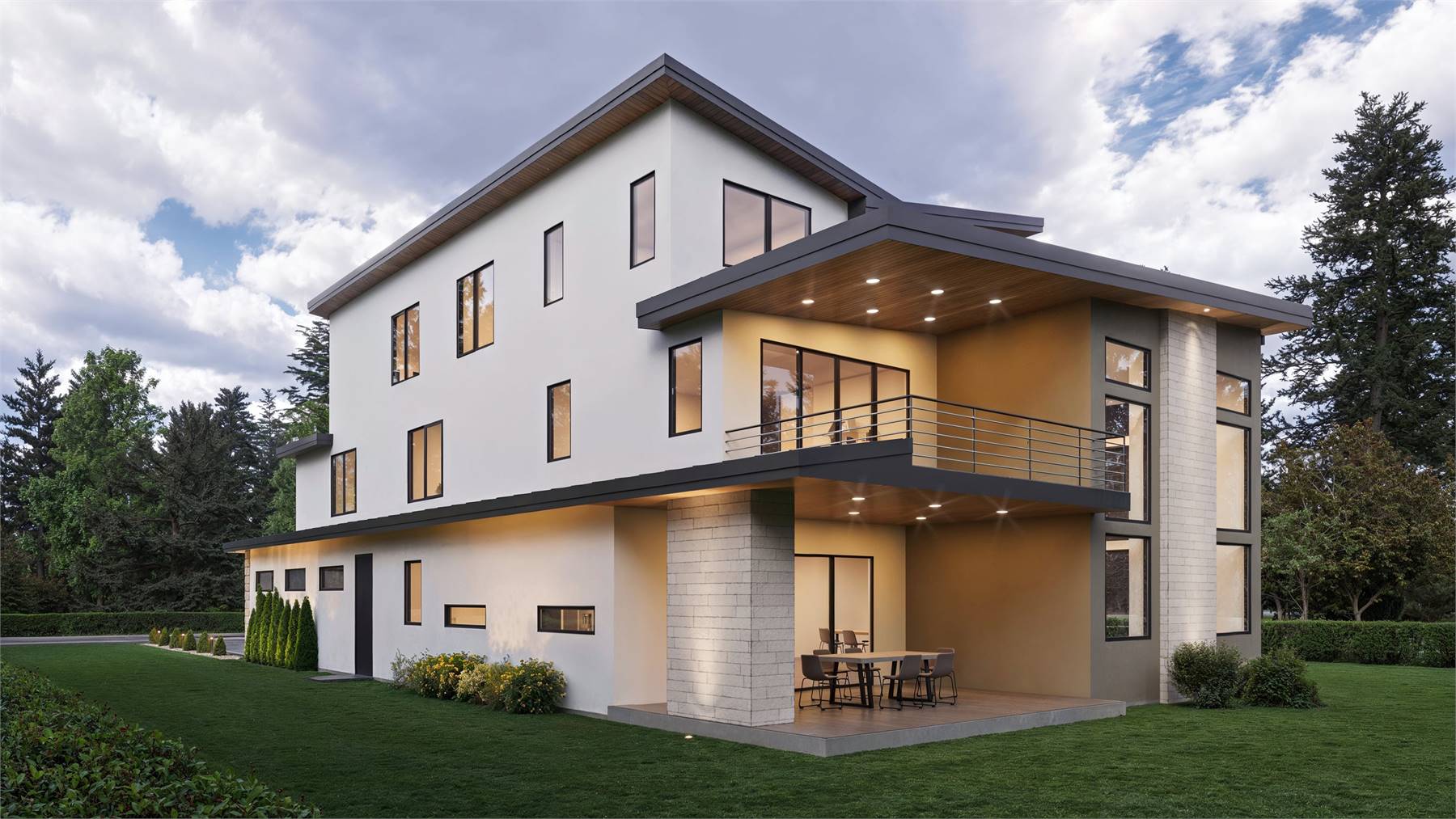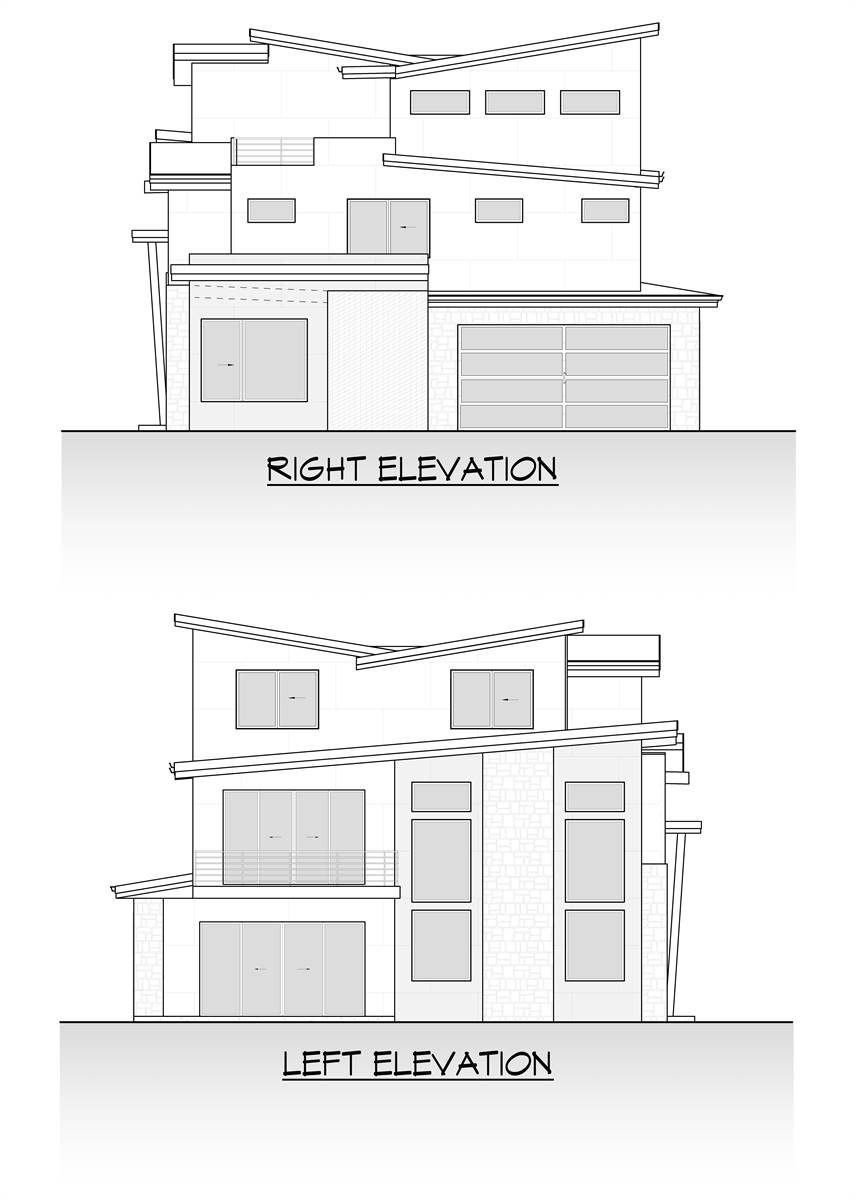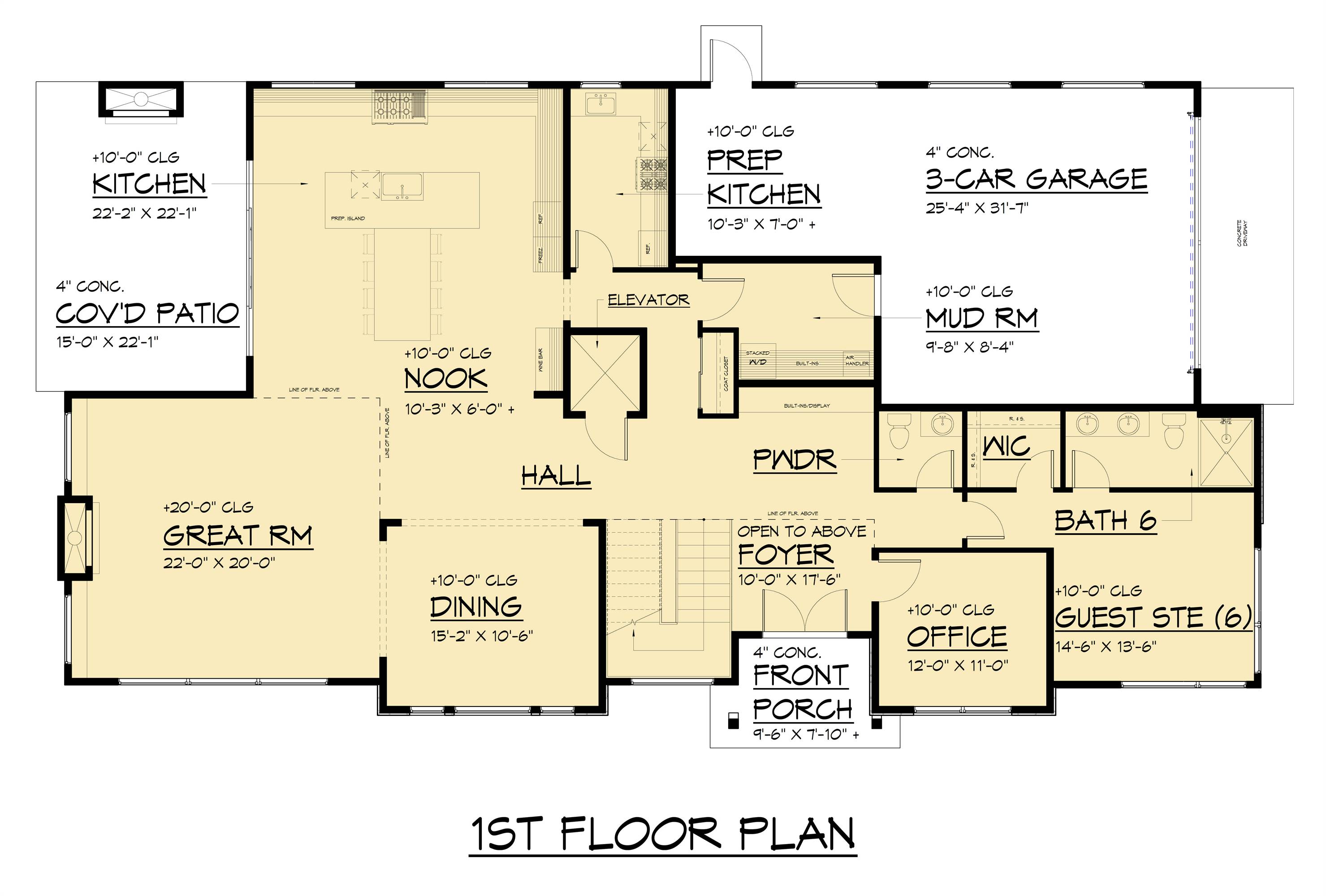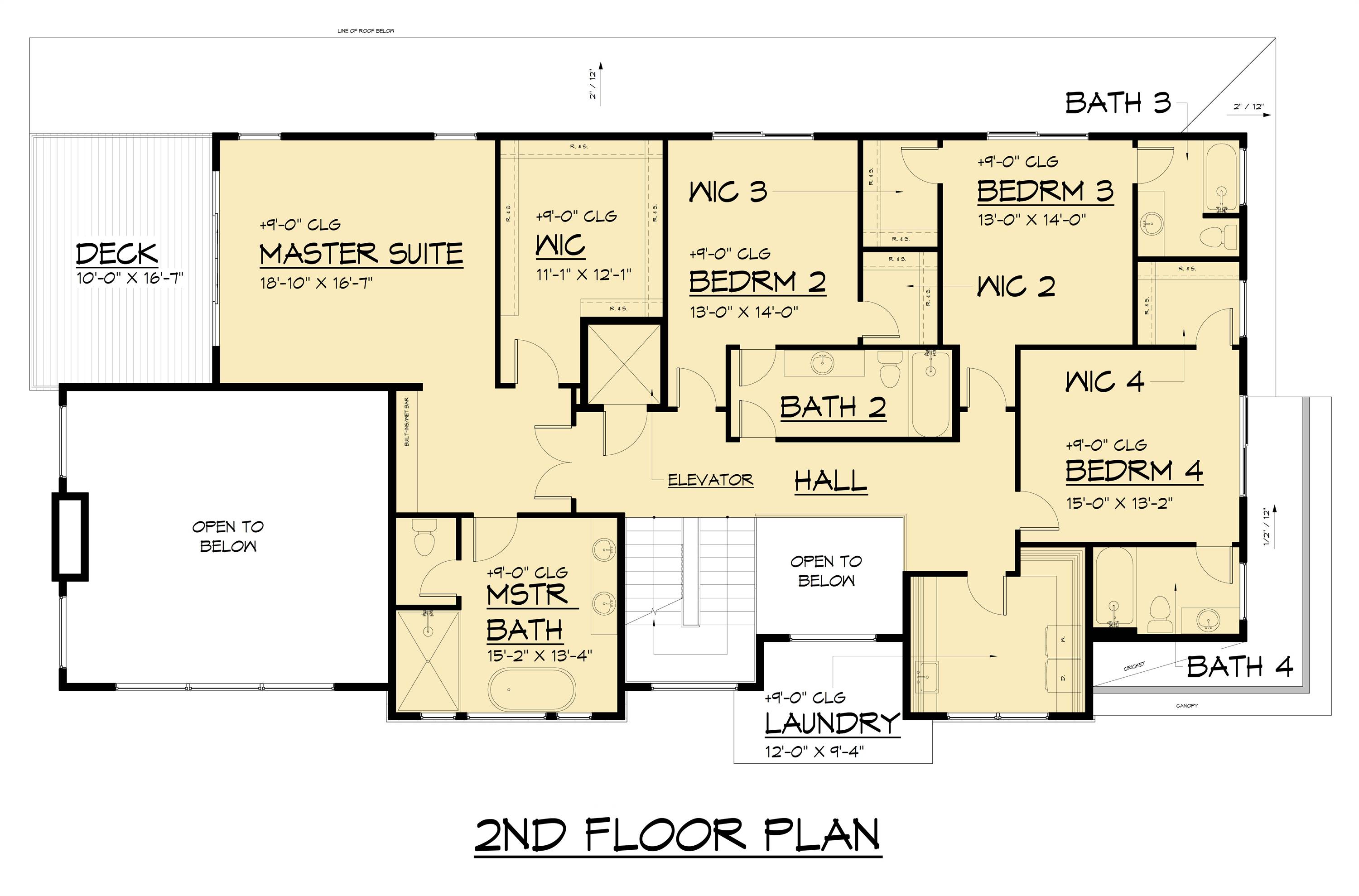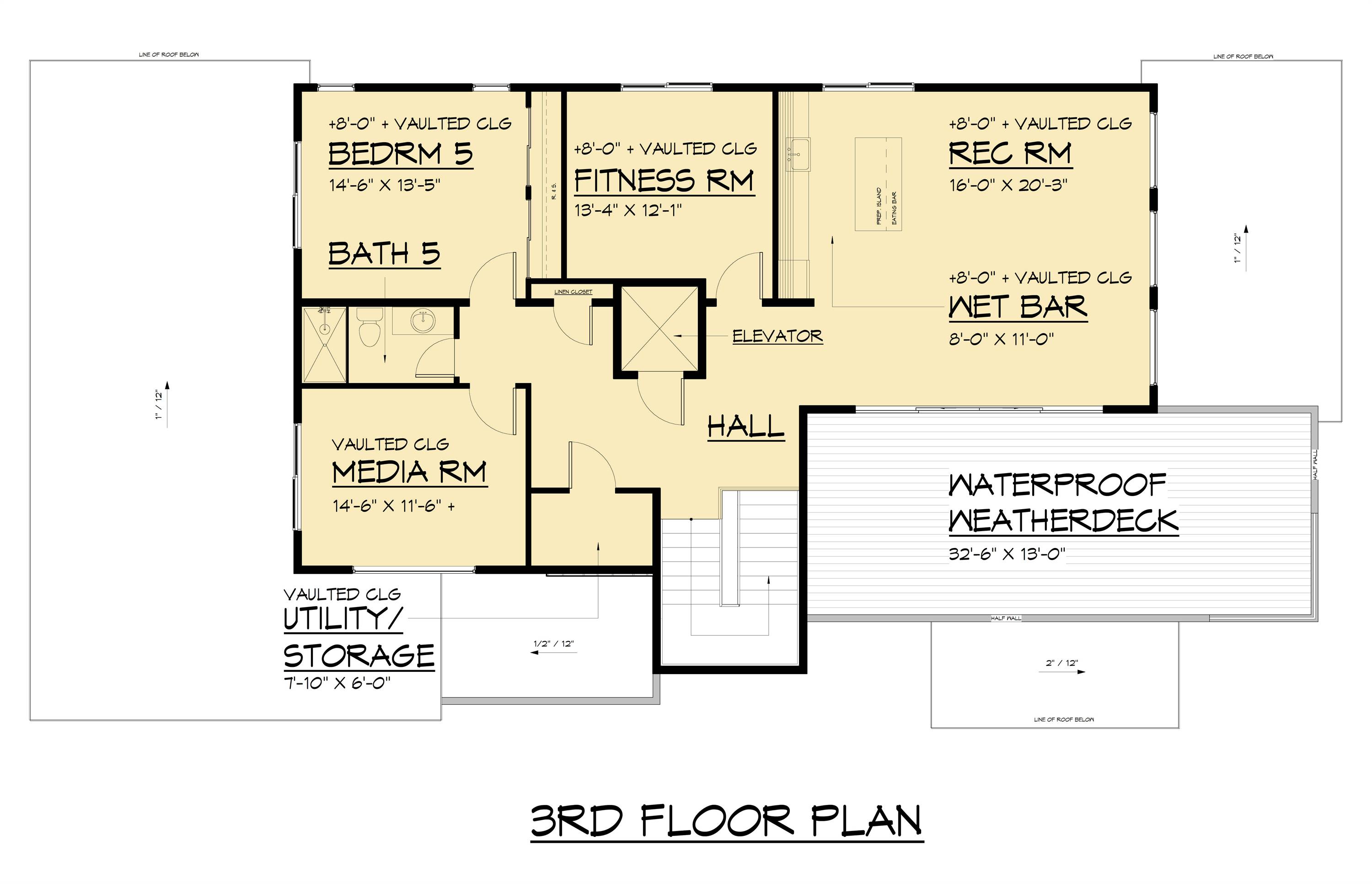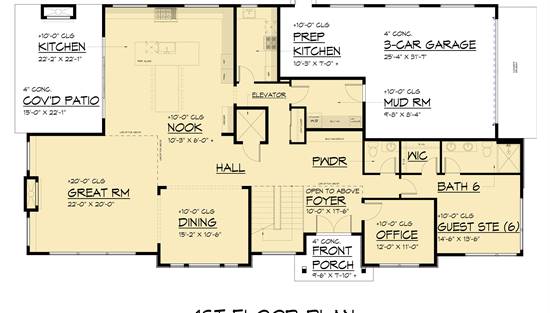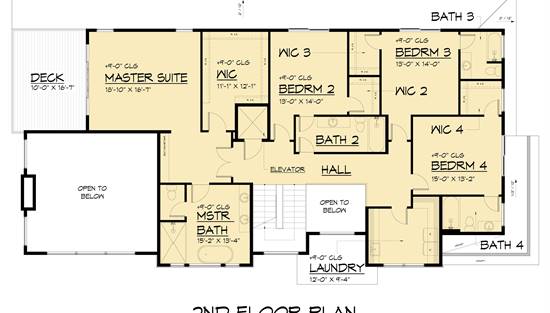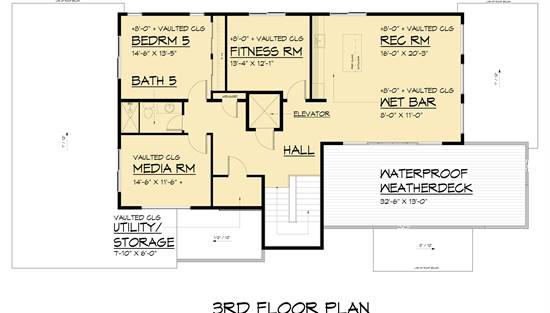- Plan Details
- |
- |
- Print Plan
- |
- Modify Plan
- |
- Reverse Plan
- |
- Cost-to-Build
- |
- View 3D
- |
- Advanced Search
About House Plan 5909:
House Plan 5909 is an amazing luxury design that spreads 6,305 square feet across three levels, so it makes a great choice if you want to maximize your house on any lot. Behind its sharp contemporary facade with large windows and angled rooflines, you'll find wide-open living with a huge kitchen, an office, and a guest bedroom suite on the main level. There's also a prep kitchen and a mudroom coming in from the three-car side-entry garage. The second level includes the luxurious primary suite with its own deck and three smaller bedroom suites for the kids. The third level has the final bedroom--that brings the total to six--as well as an array of common spaces like a media room, fitness room, and a rec room with a bar and deck. Just imagine the hosting potential up here!
Plan Details
Key Features
2 Story Volume
Attached
Bonus Room
Butler's Pantry
Covered Front Porch
Covered Rear Porch
Deck
Dining Room
Double Vanity Sink
Exercise Room
Fireplace
Foyer
Great Room
Guest Suite
Home Office
Kitchen Island
Laundry 2nd Fl
Library/Media Rm
Loft / Balcony
L-Shaped
Primary Bdrm Upstairs
Mud Room
Nook / Breakfast Area
Open Floor Plan
Outdoor Living Space
Rec Room
Separate Tub and Shower
Side-entry
Split Bedrooms
Suited for corner lot
Vaulted Great Room/Living
Walk-in Closet
Walk-in Pantry
Build Beautiful With Our Trusted Brands
Our Guarantees
- Only the highest quality plans
- Int’l Residential Code Compliant
- Full structural details on all plans
- Best plan price guarantee
- Free modification Estimates
- Builder-ready construction drawings
- Expert advice from leading designers
- PDFs NOW!™ plans in minutes
- 100% satisfaction guarantee
- Free Home Building Organizer
.png)
.png)
