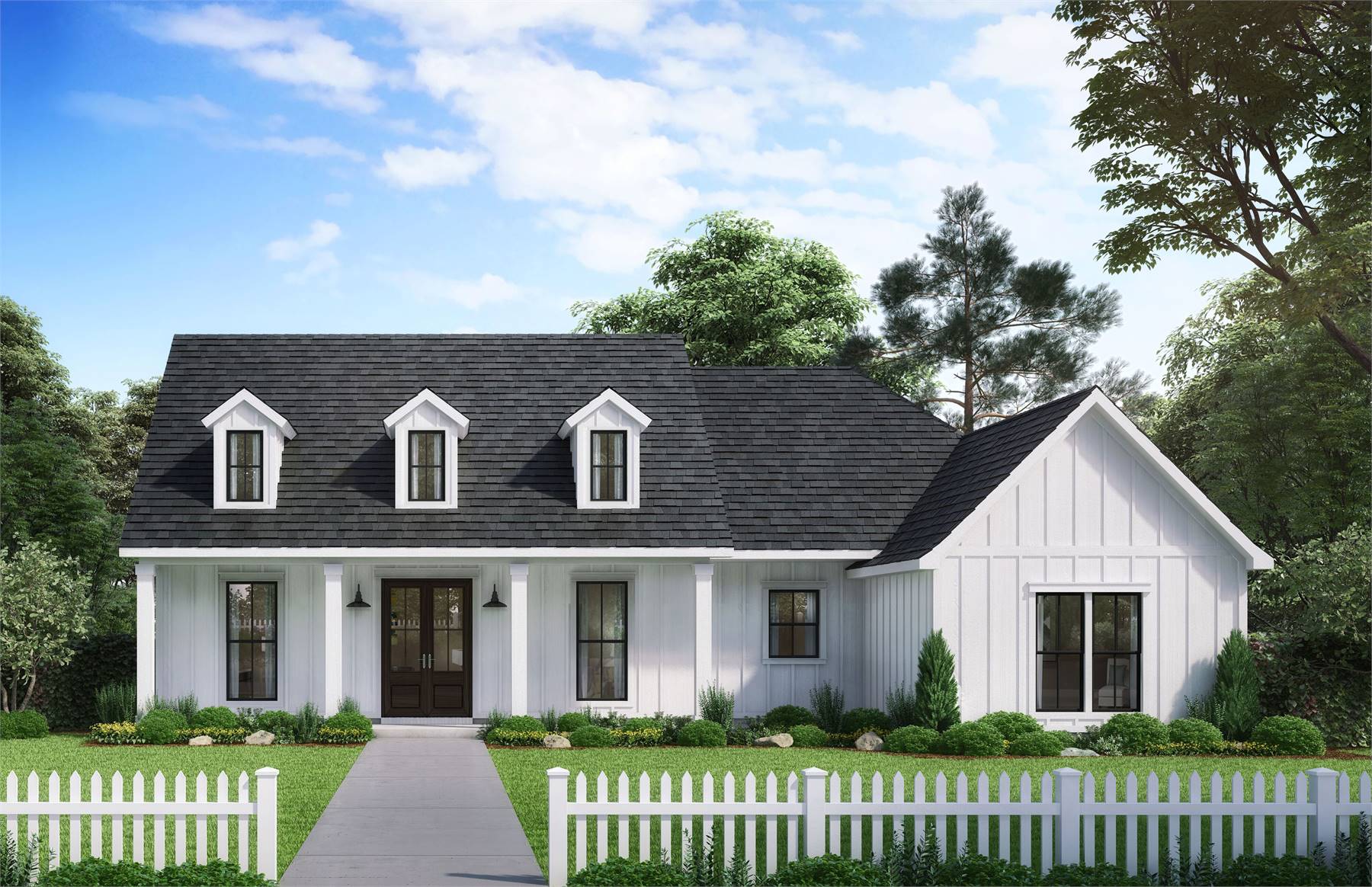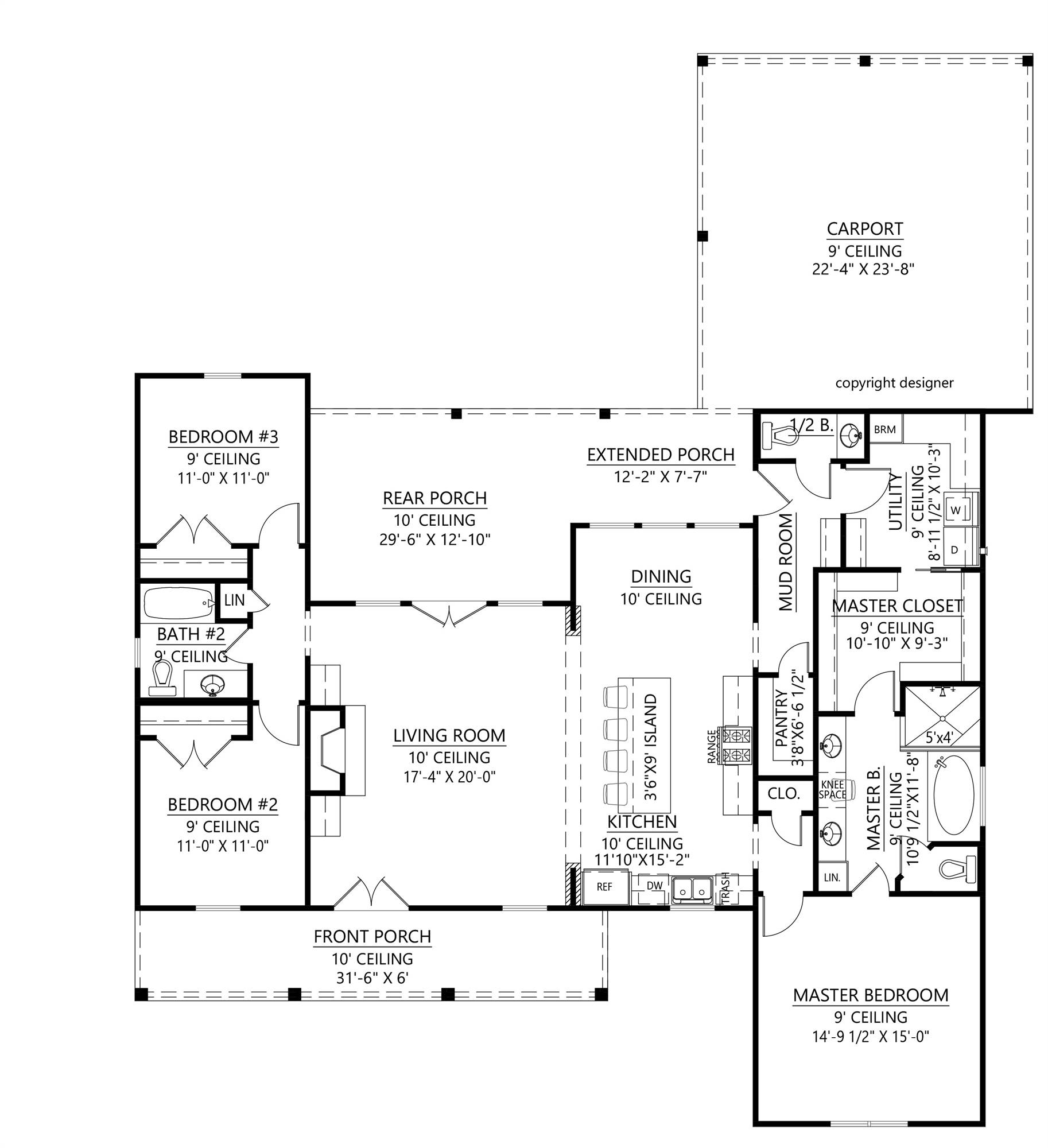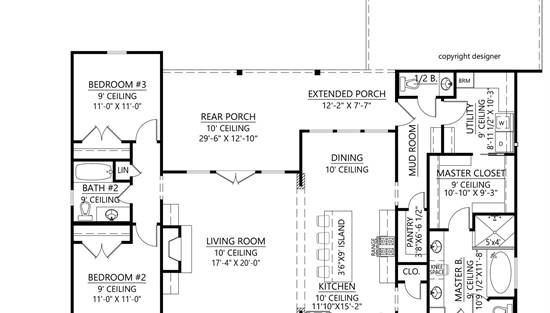- Plan Details
- |
- |
- Print Plan
- |
- Modify Plan
- |
- Reverse Plan
- |
- Cost-to-Build
- |
- View 3D
- |
- Advanced Search
House Plan: DFD-5915
See All 2 Photos > (photographs may reflect modified homes)
About House Plan 5915:
Anybody looking for an adorable one-story farmhouse needs to stop and take a look at House Plan 5915! This modest design offers 1,830 square feet with three bedrooms and two-and-a-half bathrooms. On the outside, porches in front and back, dormers on the facade, and a carport hidden at the rear help complete the country look. Open-concept living makes up the center of the floor plan inside, complete with an island kitchen and a fireplace in the living area. The bedrooms are split across this, with the primary suite on one side and the secondary bedrooms on the other. This is a great layout for today's families!
Plan Details
Key Features
Attached
Carport
Covered Front Porch
Covered Rear Porch
Dining Room
Double Vanity Sink
Fireplace
Formal LR
Kitchen Island
Laundry 1st Fl
L-Shaped
Primary Bdrm Main Floor
Mud Room
Open Floor Plan
Separate Tub and Shower
Split Bedrooms
Walk-in Closet
Walk-in Pantry
Build Beautiful With Our Trusted Brands
Our Guarantees
- Only the highest quality plans
- Int’l Residential Code Compliant
- Full structural details on all plans
- Best plan price guarantee
- Free modification Estimates
- Builder-ready construction drawings
- Expert advice from leading designers
- PDFs NOW!™ plans in minutes
- 100% satisfaction guarantee
- Free Home Building Organizer
.png)
.png)









