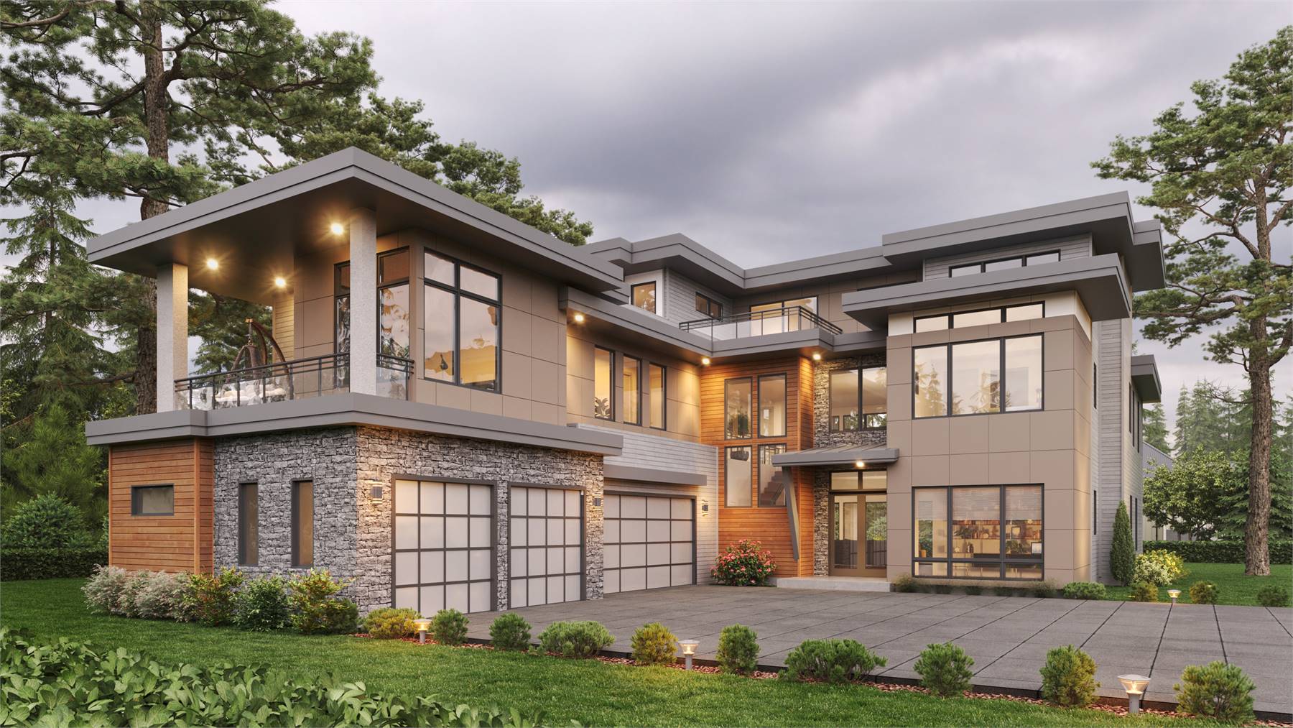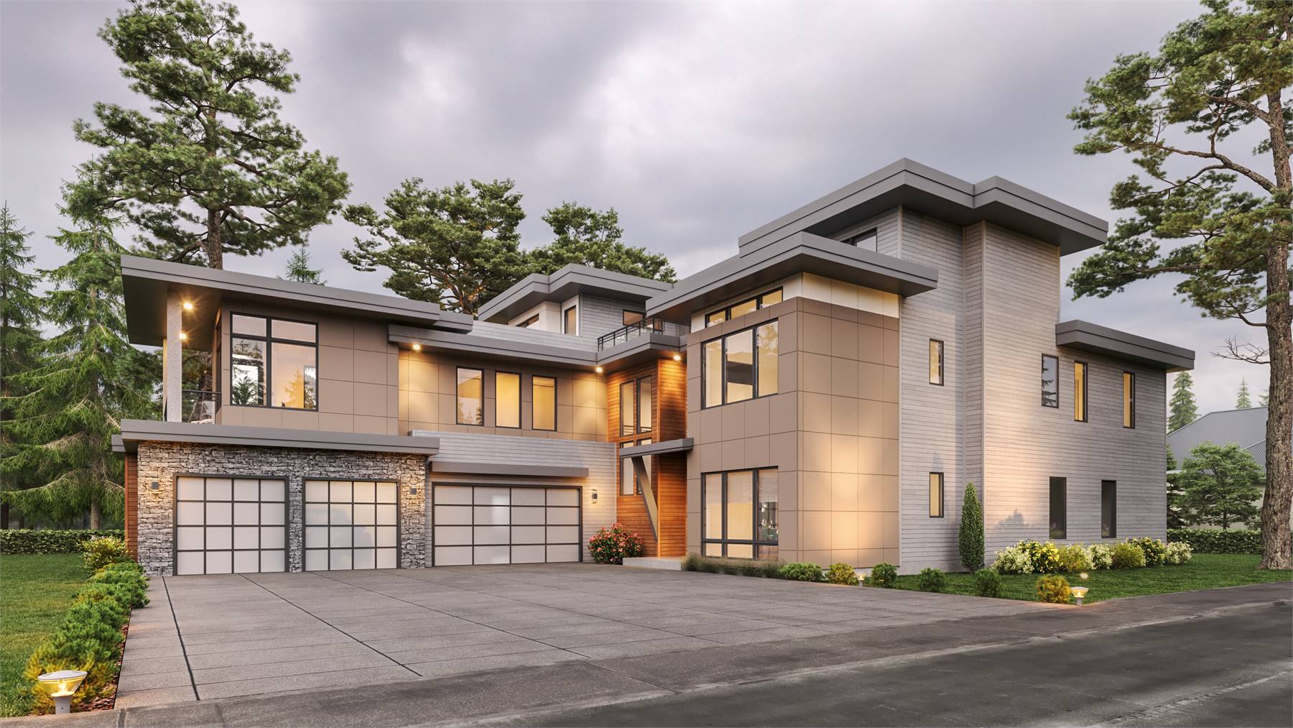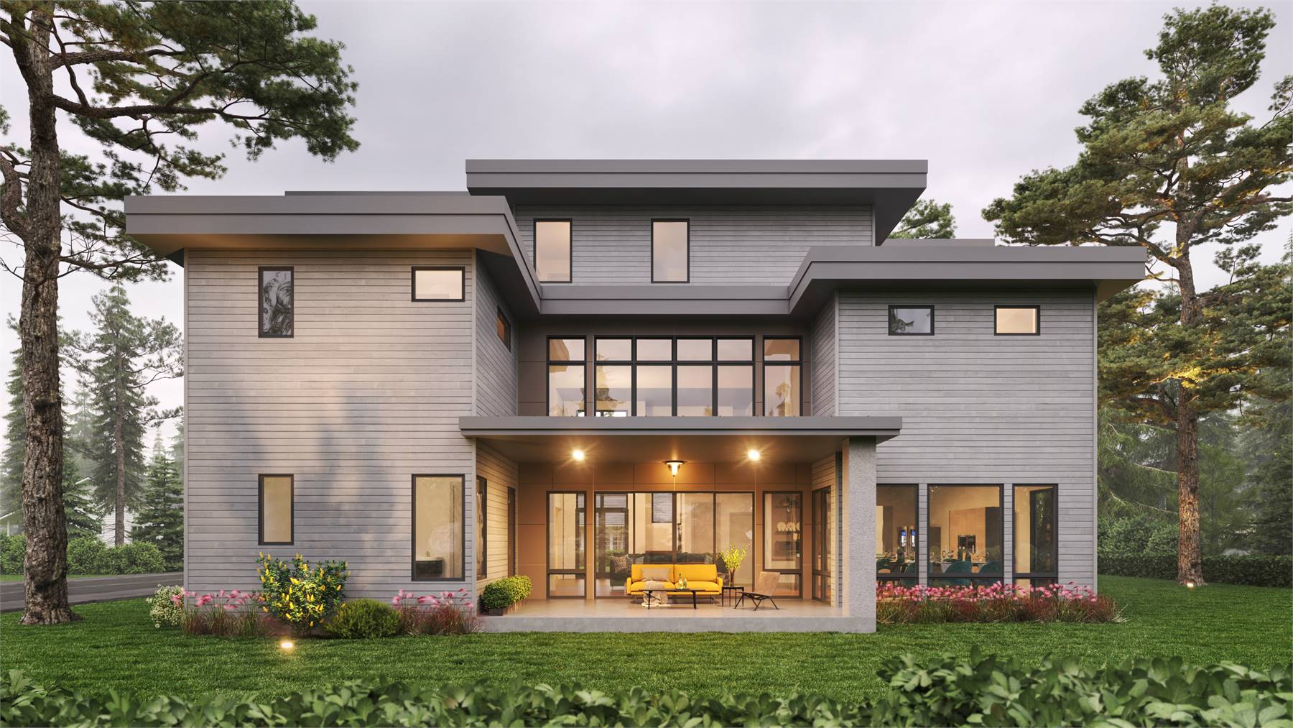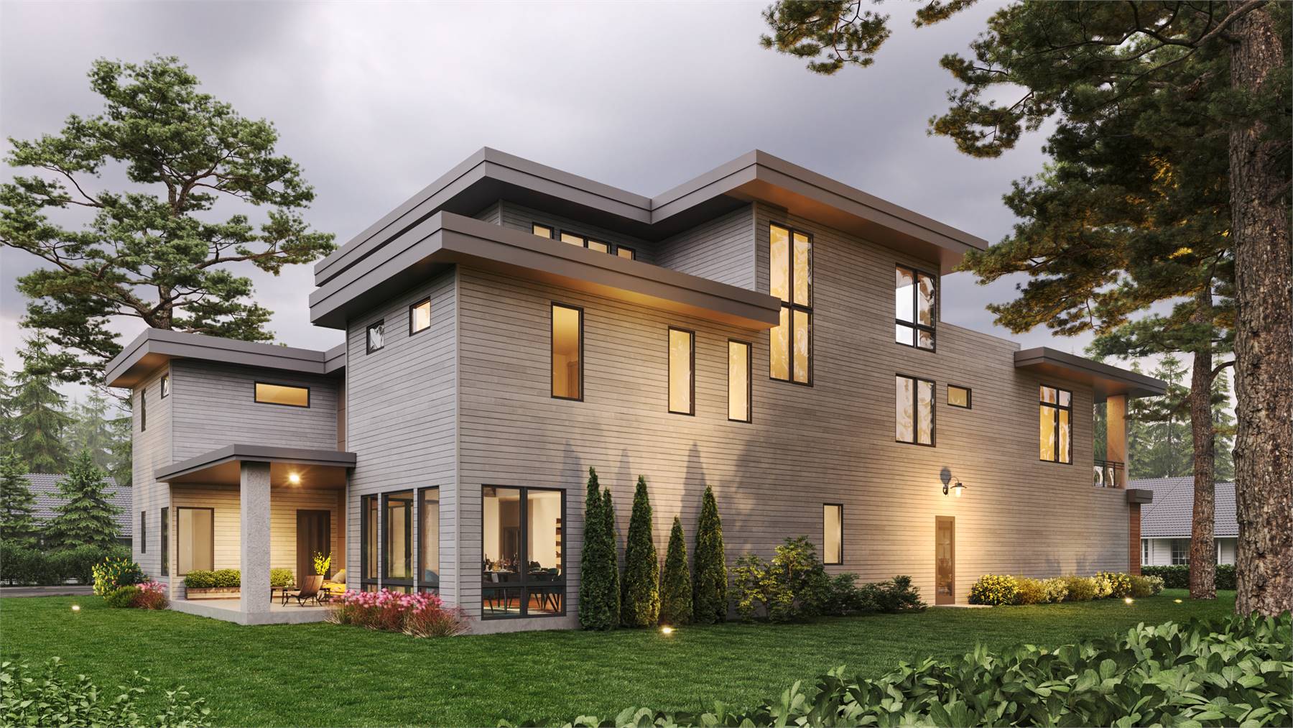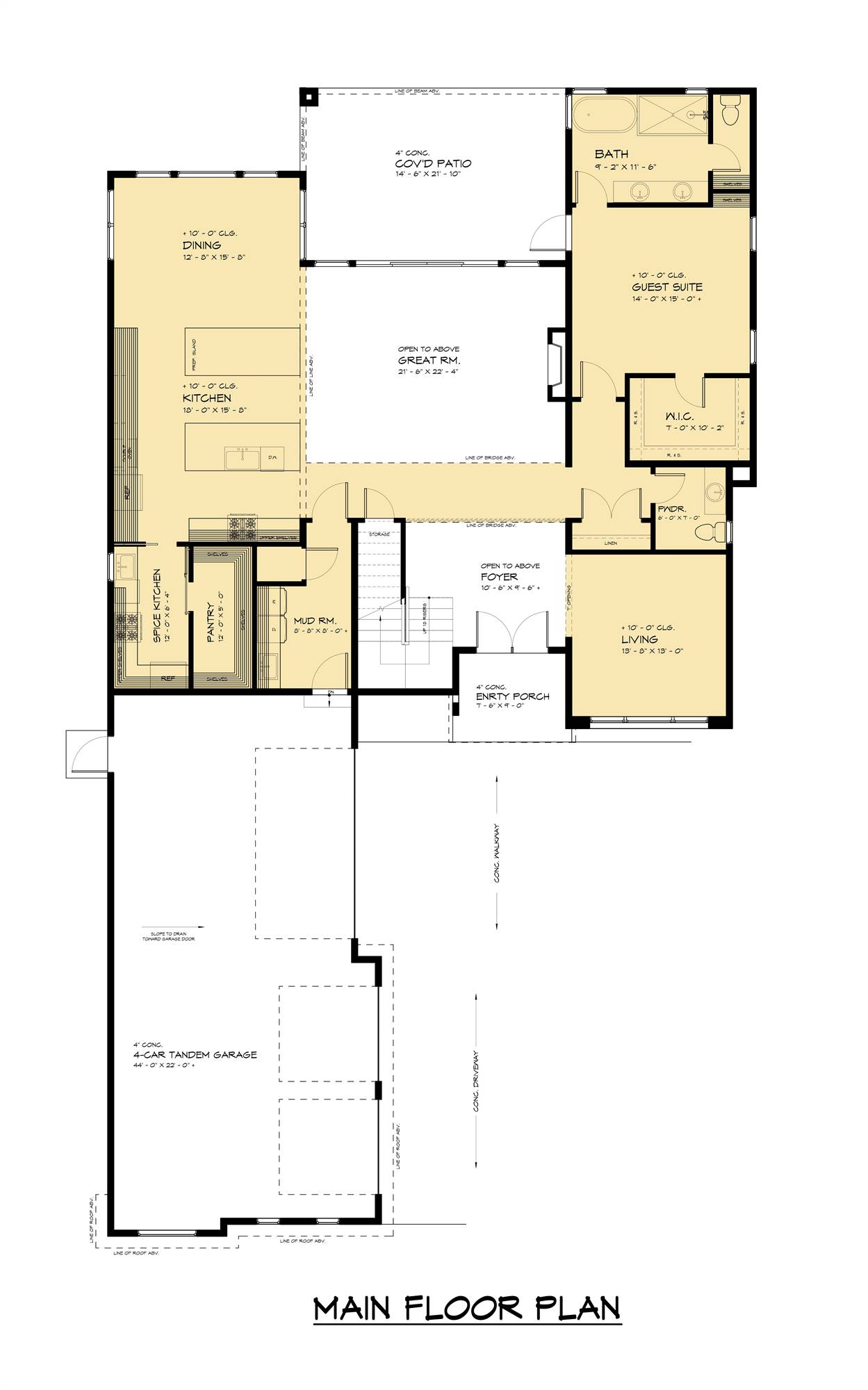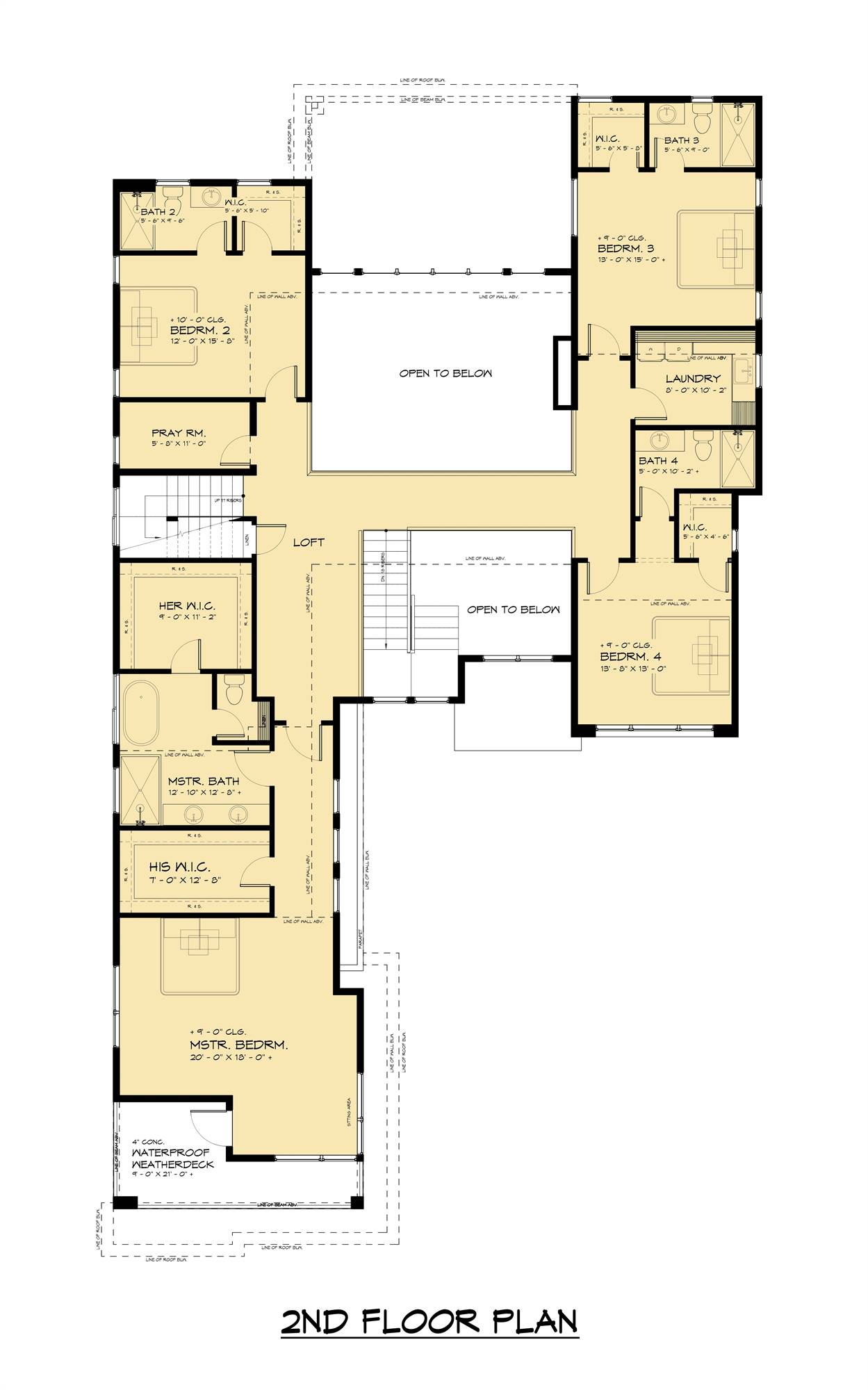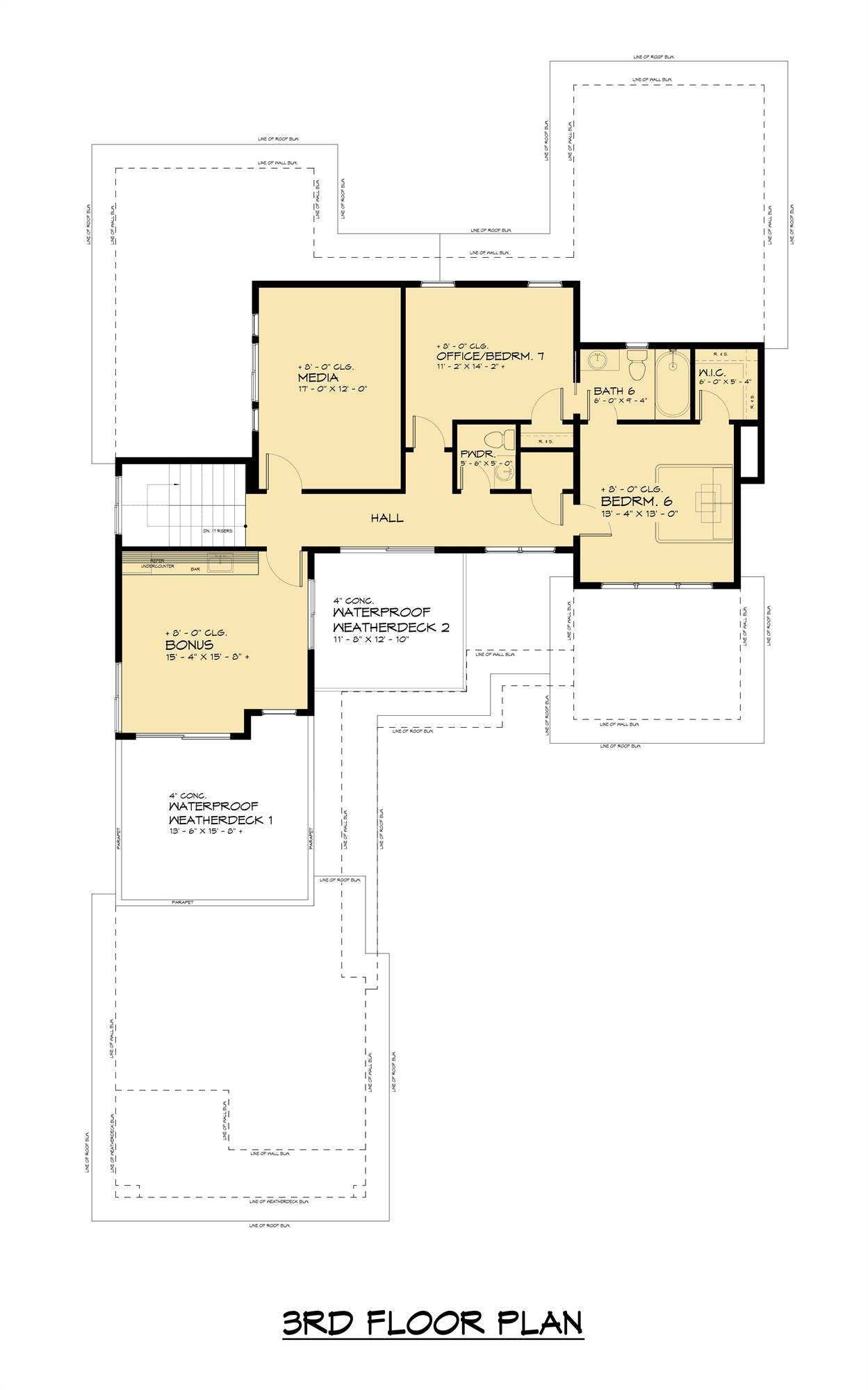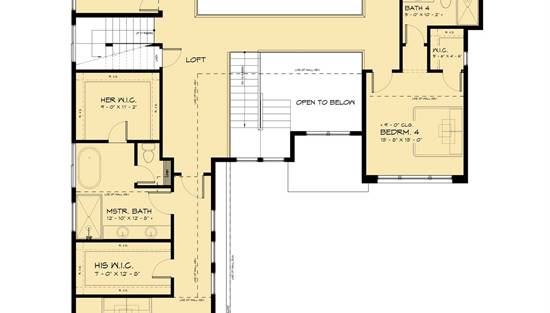- Plan Details
- |
- |
- Print Plan
- |
- Modify Plan
- |
- Reverse Plan
- |
- Cost-to-Build
- |
- View 3D
- |
- Advanced Search
About House Plan 6025:
Step into House Plan 6025, a stunning three-story, 5,922 square foot contemporary gem that defines luxury in every detail. Witness the exterior's expert blend of textures, expansive windows, and sleek lines—an invitation to sophistication. Upon entering, a breathtaking foyer unfolds, revealing the grandeur of the design. To the front right, a living space establishes the ambiance, leading to a private guest suite with an indulgent ensuite and a generously sized walk-in closet.At the heart of the home, the great room extends to the second floor, creating an impressive and commanding presence. The open floor plan seamlessly integrates with a chef's dream kitchen—complete with two islands, a spice kitchen, and an expansive walk-in pantry—crafted for an elevated culinary experience overlooking a captivating dining area. Explore the expansive second floor, enjoying a view down to the great room below. Three secluded bedrooms, each with full bathrooms and walk-in closets, provide private retreats. The substantial master bedroom, featuring a private covered deck, offers his and hers walk-in closets and a luxurious ensuite with a separate tub and shower, along with double vanity sinks. The convenience of a laundry room on this floor enhances functionality.On the third floor, discover the last two bedrooms with a connected full bathroom, a media room, and access to the bonus room—a versatile haven for the entire family. A first-floor mudroom seamlessly connects the four-car tandem garage to the rest of the home, accommodating all family vehicles with ease. House Plan 6025 is more than a residence; it's a lifestyle where luxury and comfort seamlessly intertwine, creating an environment that feels like home.
Plan Details
Key Features
2 Story Volume
Attached
Bonus Room
Butler's Pantry
Courtyard/Motorcourt Entry
Covered Front Porch
Covered Rear Porch
Deck
Dining Room
Double Vanity Sink
Fireplace
Formal LR
Front-entry
Great Room
Guest Suite
His and Hers Primary Closets
Home Office
Kitchen Island
Laundry 1st Fl
Laundry 2nd Fl
Loft / Balcony
L-Shaped
Primary Bdrm Upstairs
Mud Room
Open Floor Plan
Outdoor Living Space
Peninsula / Eating Bar
Rec Room
Separate Tub and Shower
Side-entry
Sitting Area
Split Bedrooms
Suited for corner lot
Suited for view lot
Vaulted Foyer
Vaulted Great Room/Living
Walk-in Closet
Walk-in Pantry
Build Beautiful With Our Trusted Brands
Our Guarantees
- Only the highest quality plans
- Int’l Residential Code Compliant
- Full structural details on all plans
- Best plan price guarantee
- Free modification Estimates
- Builder-ready construction drawings
- Expert advice from leading designers
- PDFs NOW!™ plans in minutes
- 100% satisfaction guarantee
- Free Home Building Organizer
