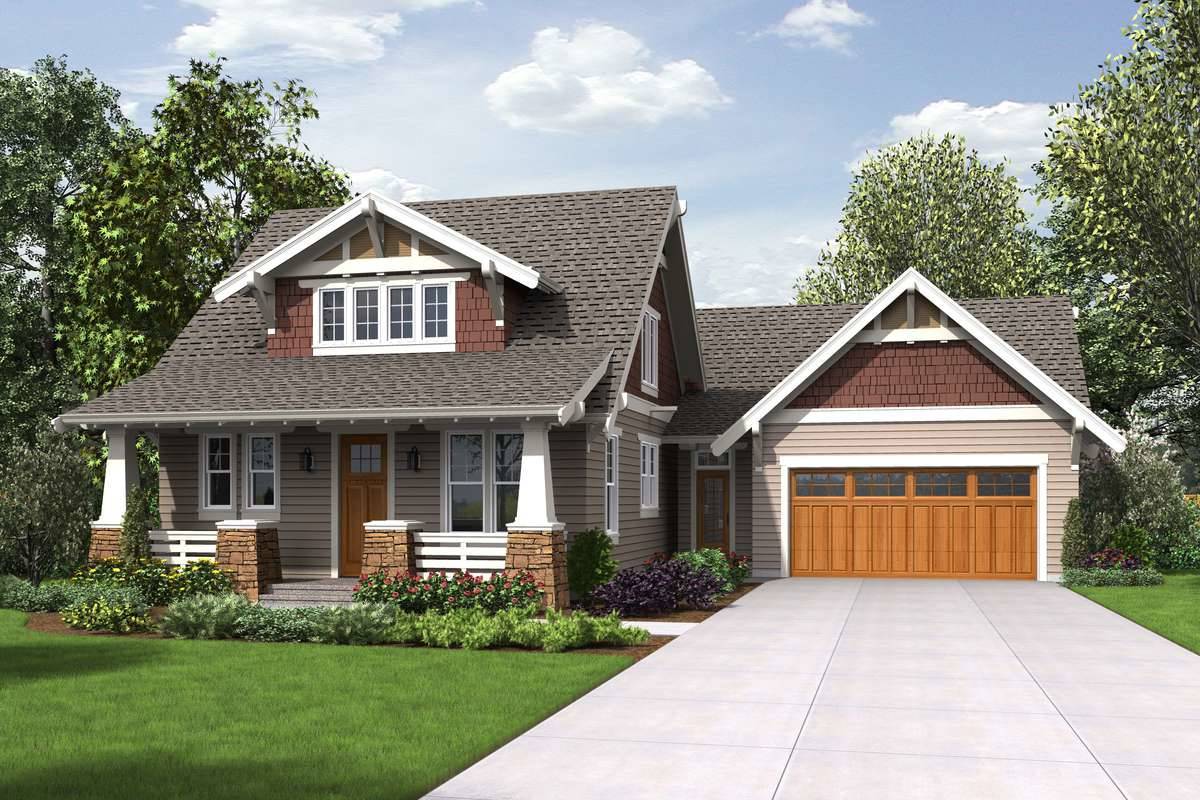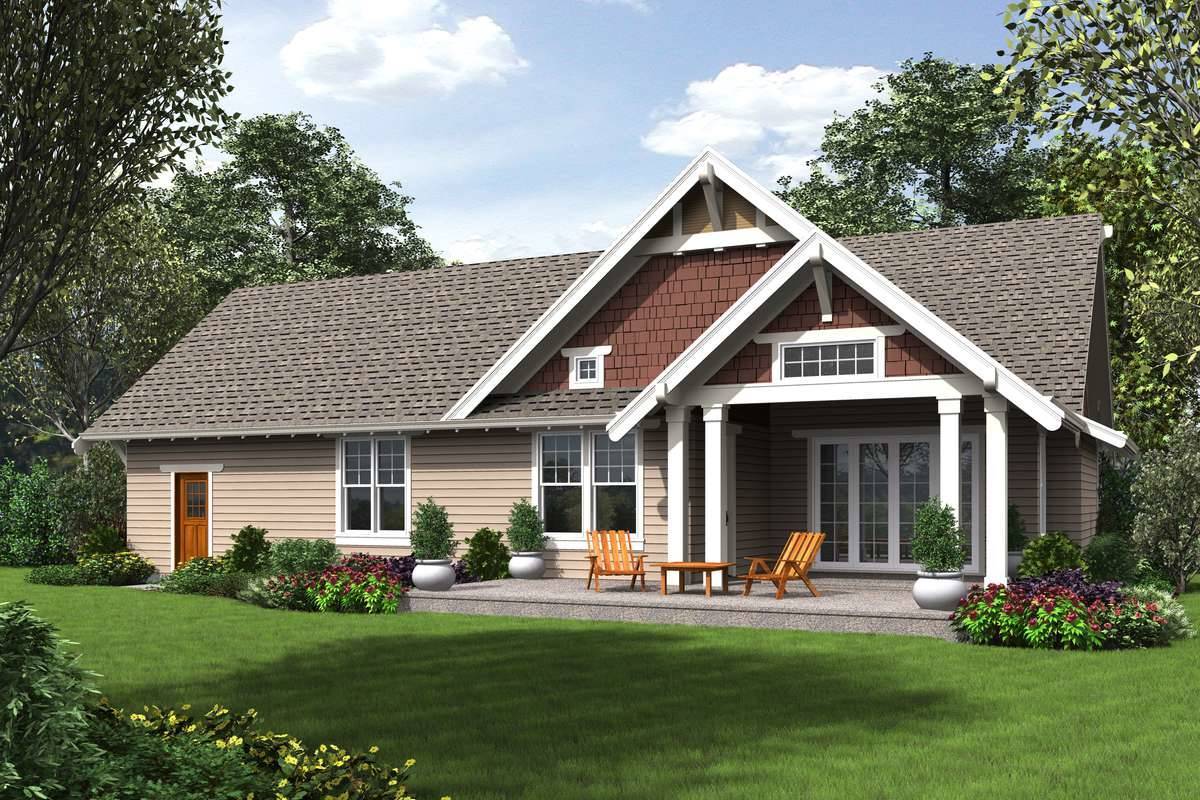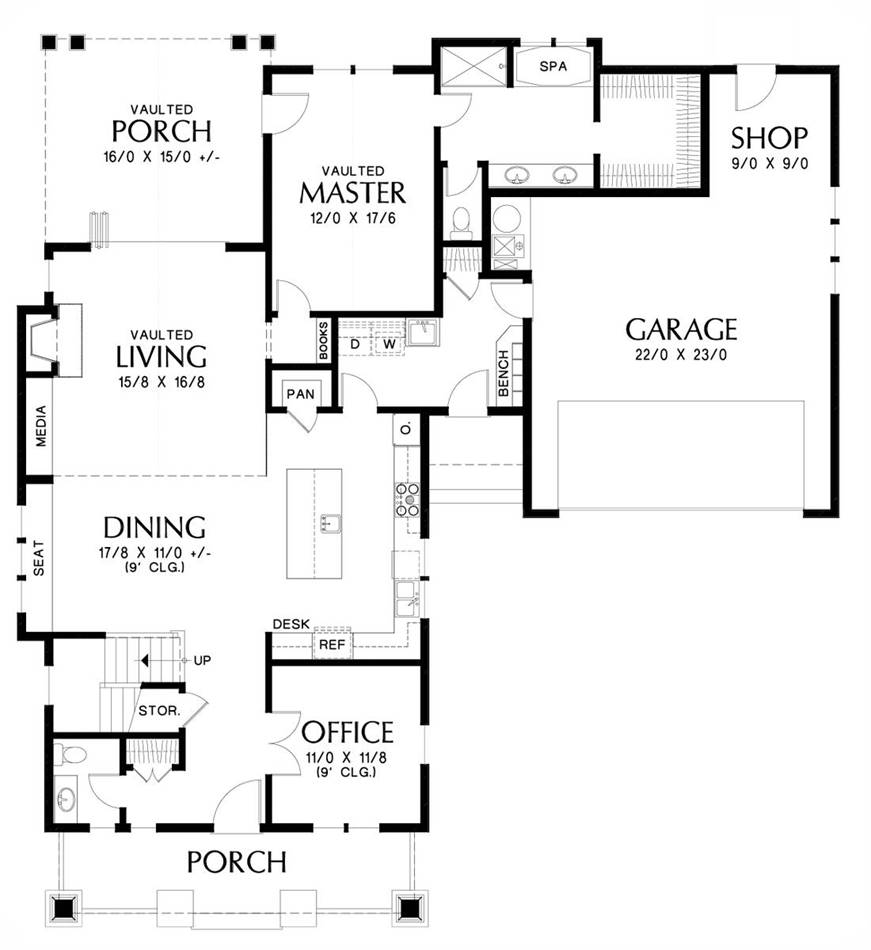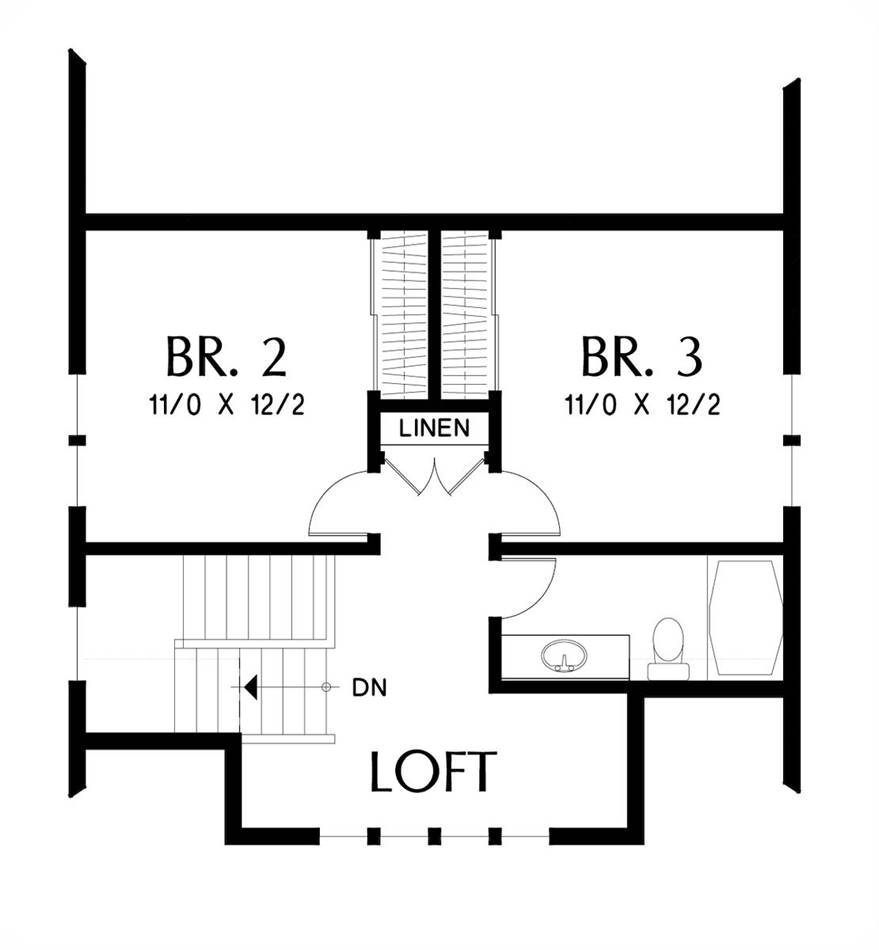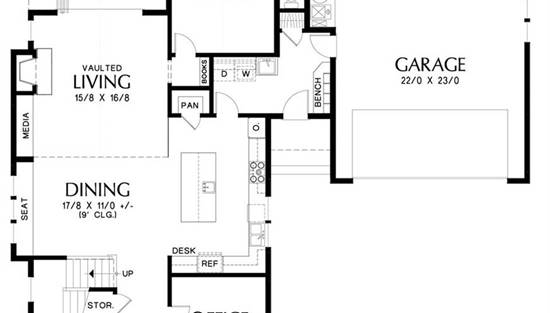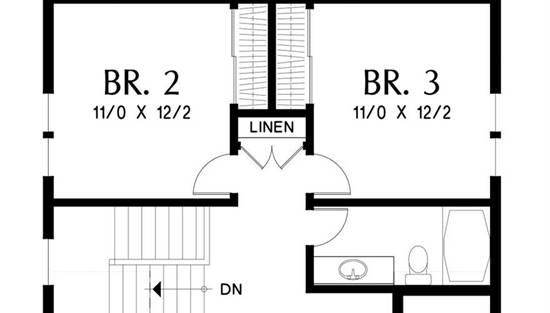- Plan Details
- |
- |
- Print Plan
- |
- Modify Plan
- |
- Reverse Plan
- |
- Cost-to-Build
- |
- View 3D
- |
- Advanced Search
About House Plan 6049:
With 2,292 square feet of living space, including things such as a 2-car garage, 3 bedrooms and 2.5 bathrooms, this country home is everything you could want out of a beautifully affordable plan. Enter the home from one of 3 front entries, the main covered front porch, the secondary covered side porch, or from the garage. If you choose to use the main entrance, you will find yourself in the grand foyer, with a powder room to your left and a home office to your right. The garage and side entrance both open to a mud room and laundry room, which then flows into the gourmet island kitchen. Thanks to an open concept, the kitchen joins with the dining room and a cozy vaulted living room to create a beautifully inclusive space. Access to the rear covered porch is via two different places: the living room or the first-floor master. You’ll be amazed by this spacious master suite and its vaulted ceilings, spa style bathroom, and large walk-in closet. Finally, the journey throughout this home comes to an end as you move upstairs to discover an open-air loft alongside two large bedrooms and a full bathroom. This is a great space for children who need an area they won’t outgrow!
Plan Details
Key Features
Attached
Basement
Covered Front Porch
Covered Rear Porch
Crawlspace
Dining Room
Double Vanity Sink
Fireplace
Formal LR
Foyer
Front-entry
Guest Suite
Home Office
Kitchen Island
Laundry 1st Fl
Loft / Balcony
Primary Bdrm Main Floor
Mud Room
Open Floor Plan
Rear Porch
Separate Tub and Shower
Slab
Storage Space
Vaulted Ceilings
Walk-in Closet
Walk-in Pantry
Build Beautiful With Our Trusted Brands
Our Guarantees
- Only the highest quality plans
- Int’l Residential Code Compliant
- Full structural details on all plans
- Best plan price guarantee
- Free modification Estimates
- Builder-ready construction drawings
- Expert advice from leading designers
- PDFs NOW!™ plans in minutes
- 100% satisfaction guarantee
- Free Home Building Organizer
.png)
.png)
