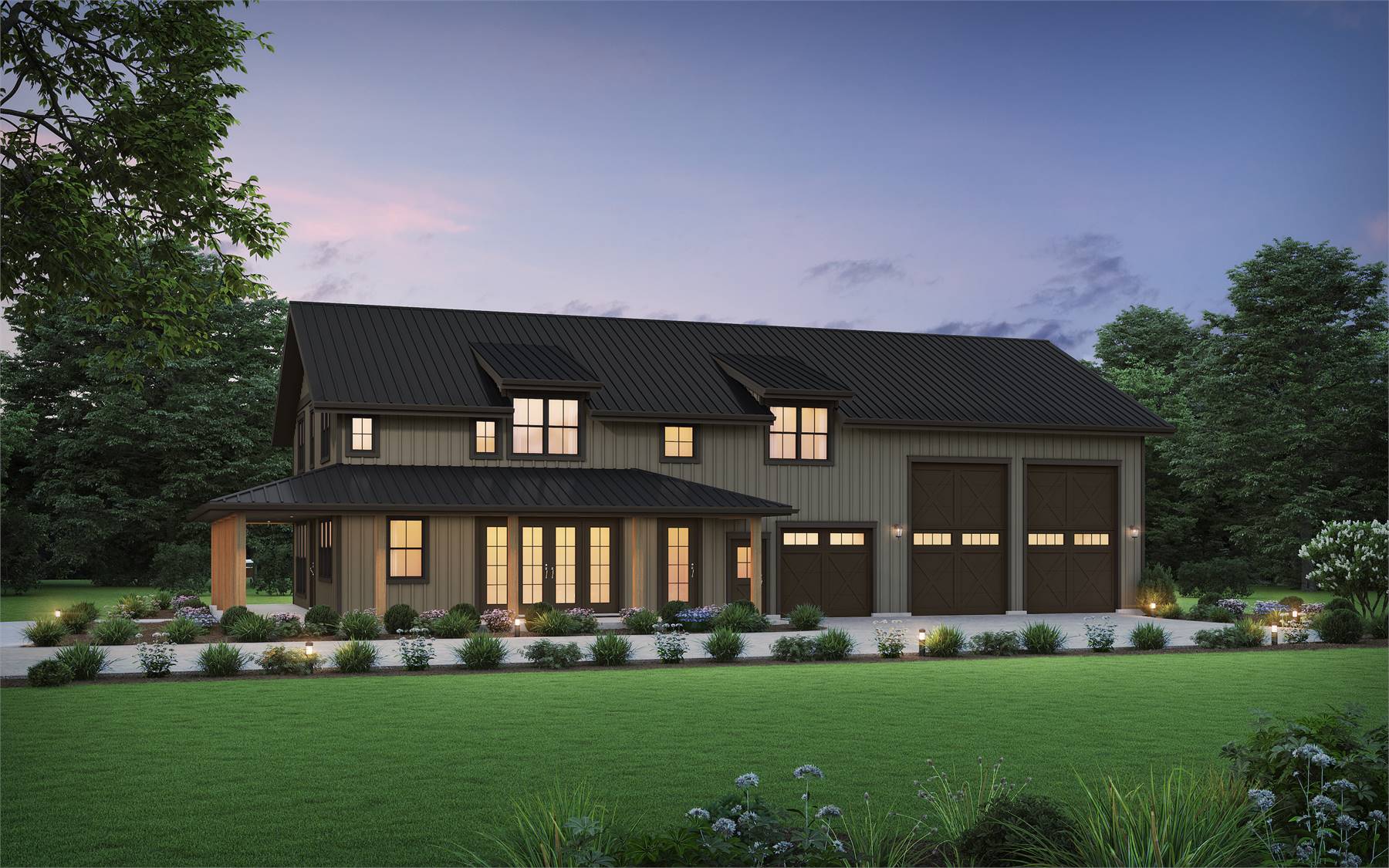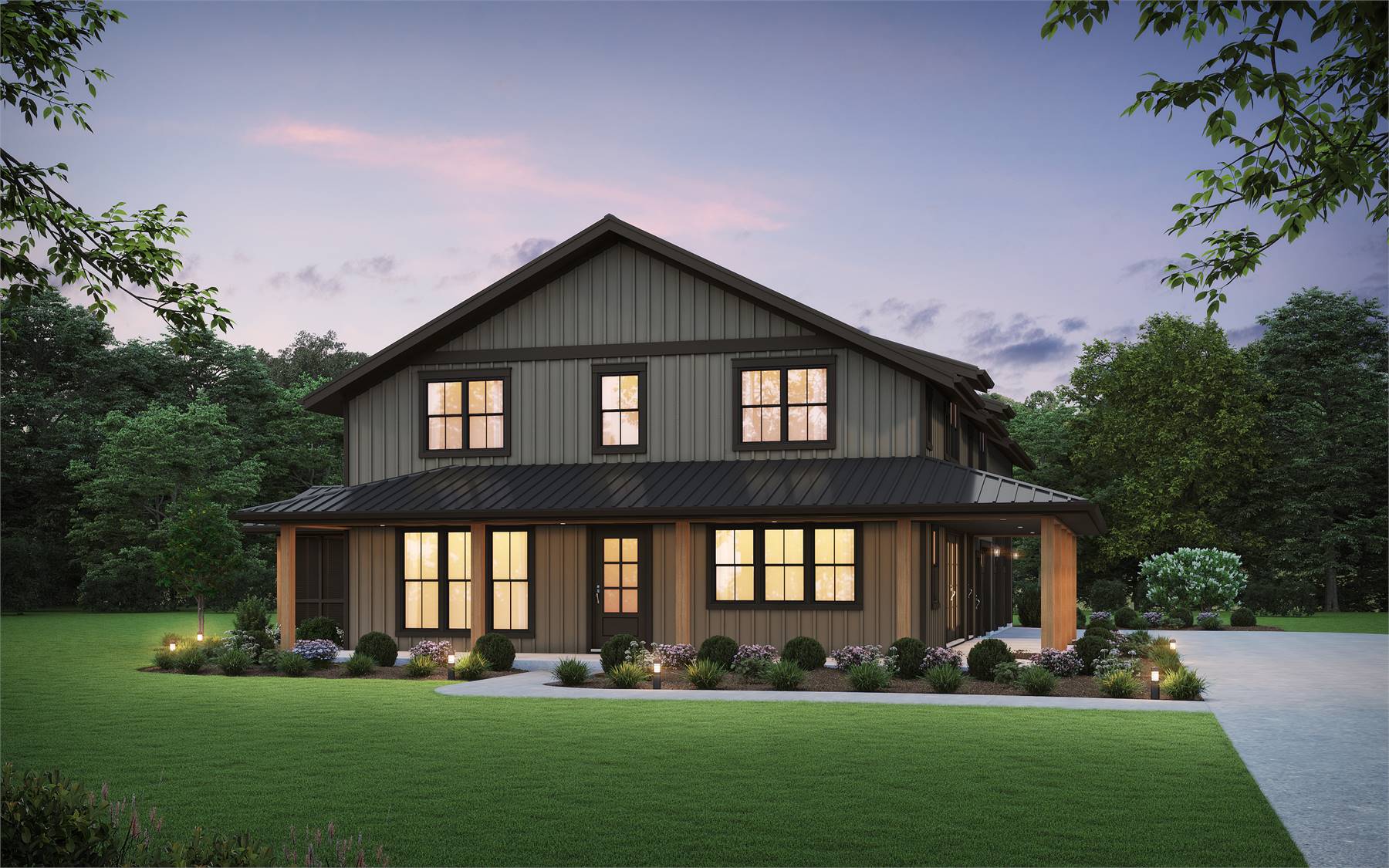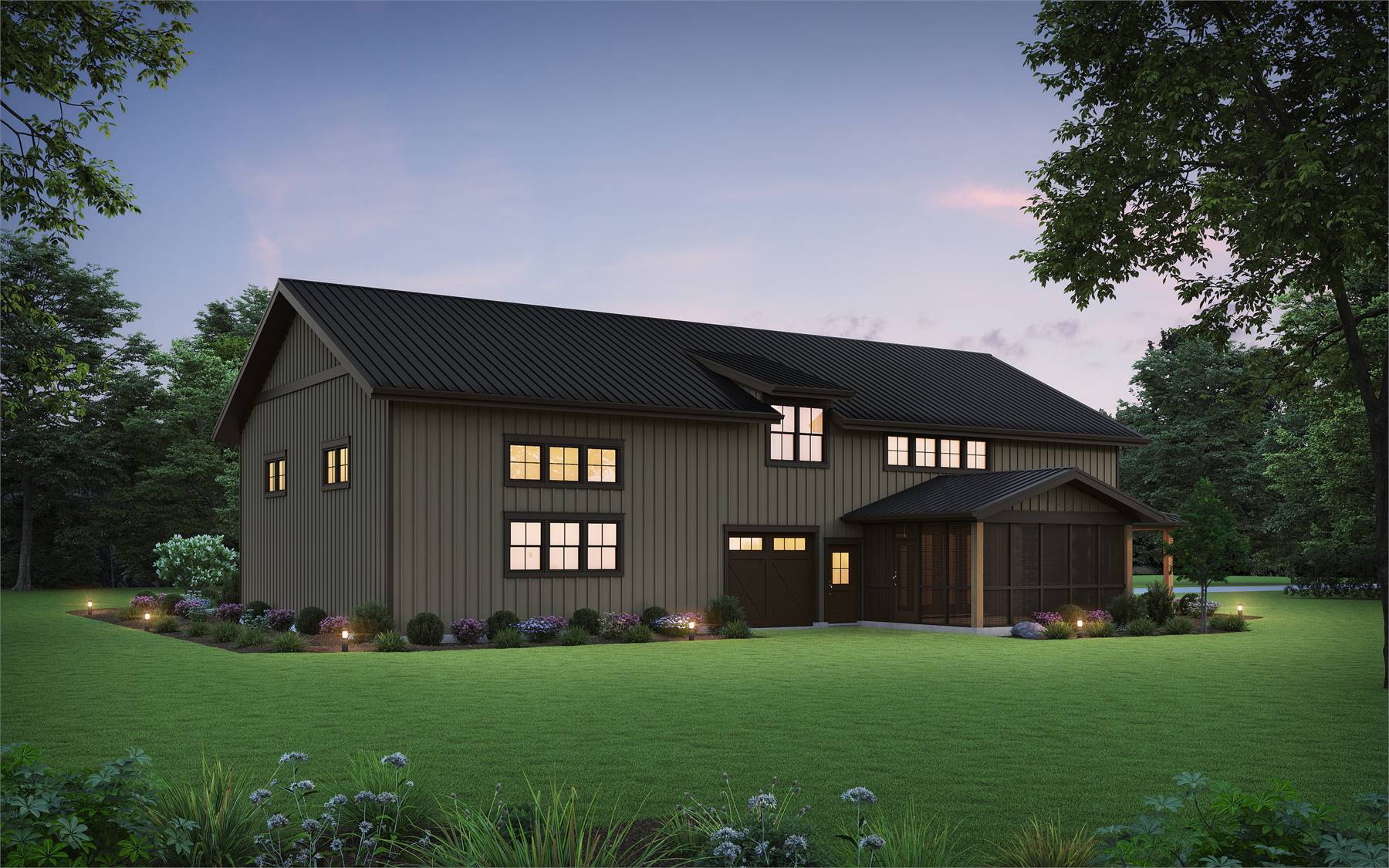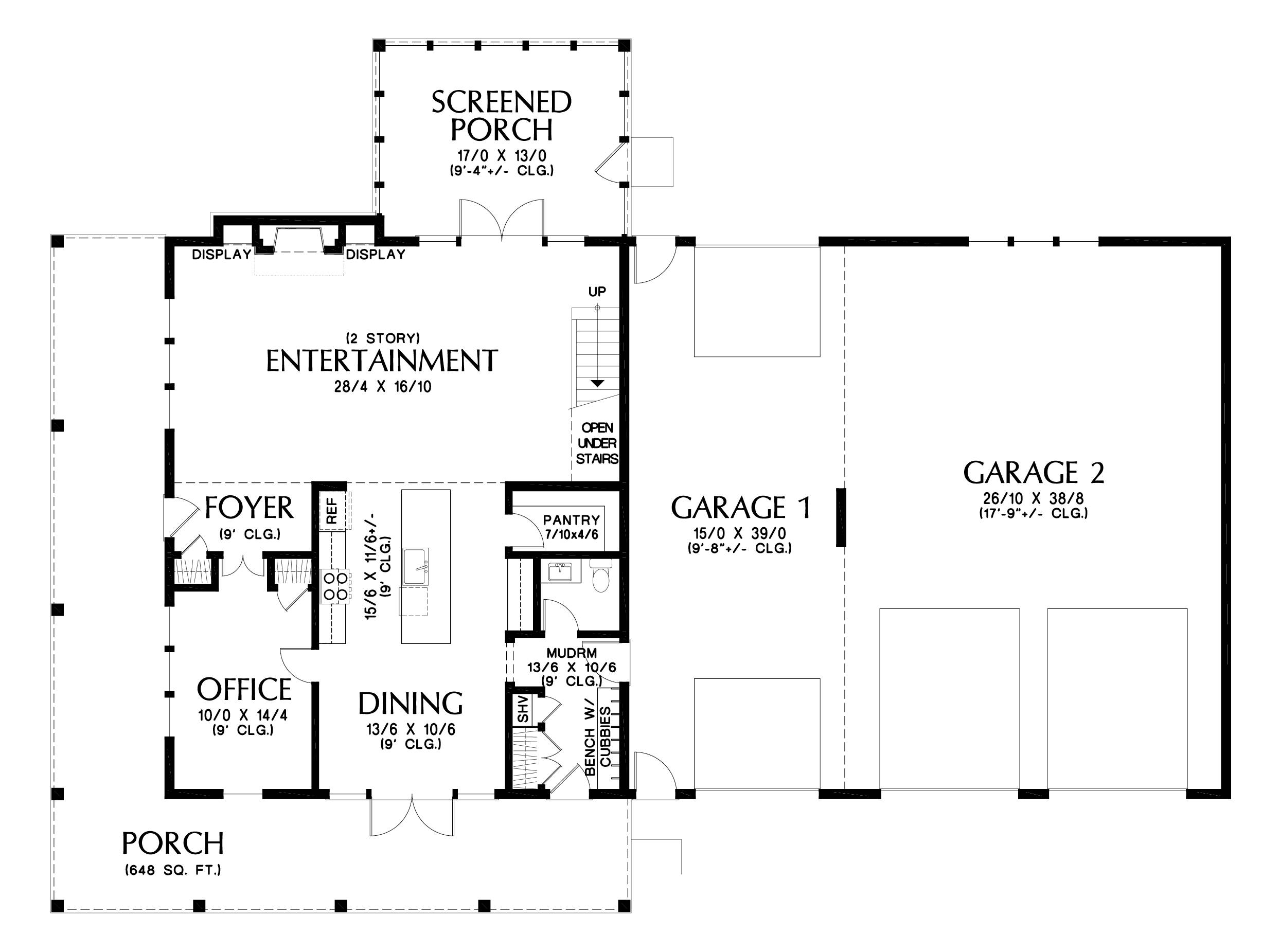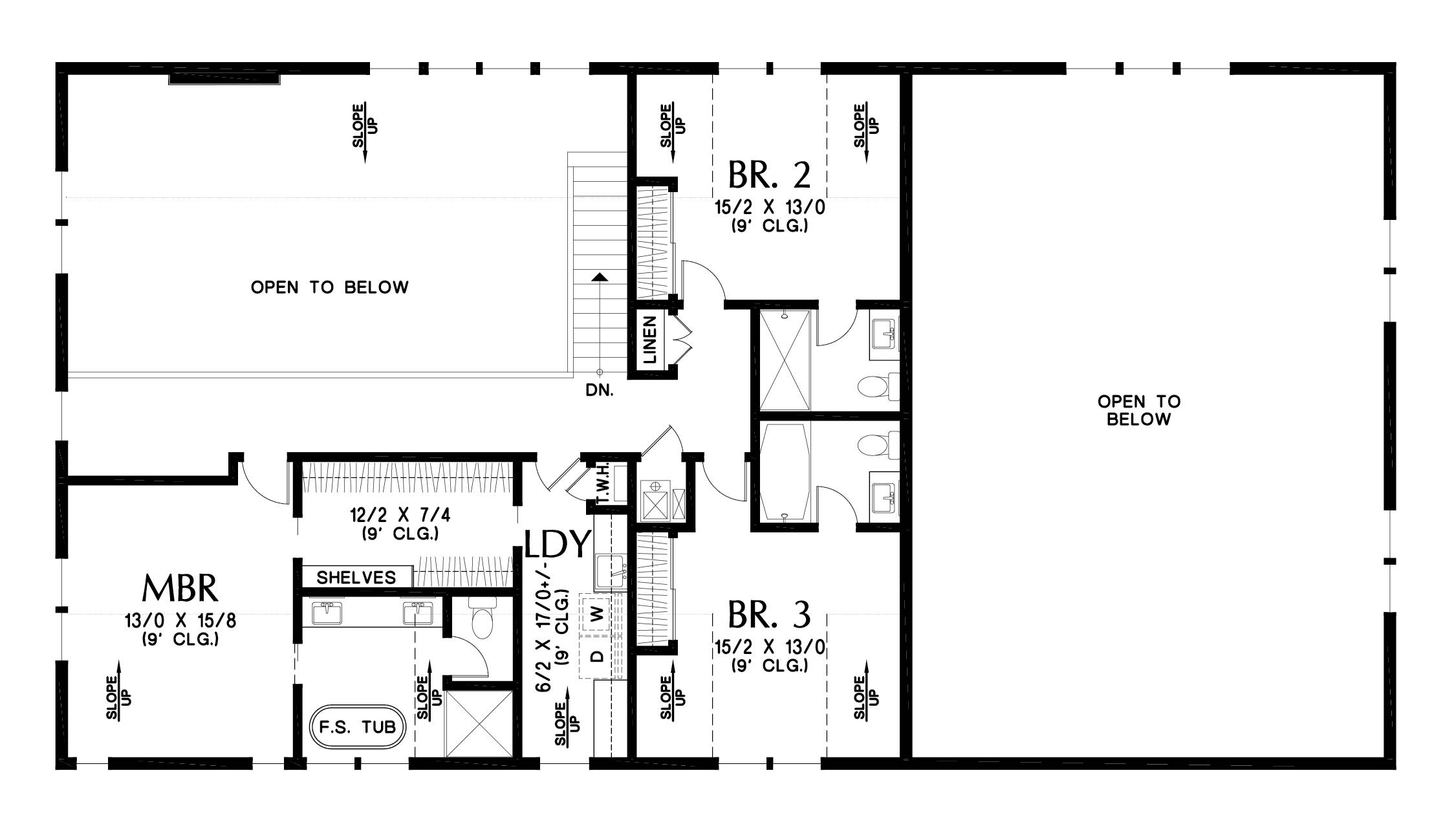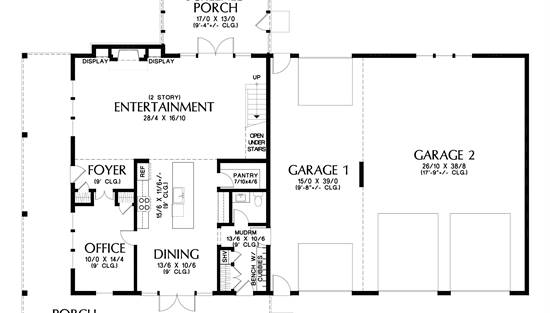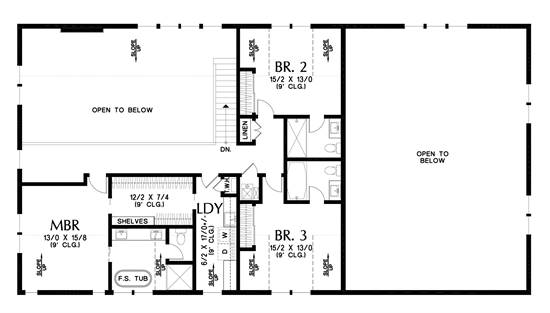- Plan Details
- |
- |
- Print Plan
- |
- Modify Plan
- |
- Reverse Plan
- |
- Cost-to-Build
- |
- View 3D
- |
- Advanced Search
About House Plan 6197:
Immerse yourself in the harmonious blend of contemporary comfort and rustic allure embodied by House Plan 6197. Greeted by an expansive wrap-around porch, covered for optimal outdoor pleasure, your journey commences in the foyer. This entrance immediately unfolds into a two-story entertainment space with access to a second screened-in porch as well as the wrap-around porch, creating a captivating area for various hosting opportunities. Flowing seamlessly into the open-plan kitchen, featuring an island and a walk-in pantry, alongside a generously sized dining area, this space is designed for both practicality and style. Ascending upstairs reveals two bedrooms and the master suite, each boasting its own full bathrooms, conveniently situated near the centrally located laundry room. The master suite stands as a private sanctuary, showcasing a spacious walk-in closet and an ensuite with a double vanity sink area, complemented by an exquisite separate tub and shower. Returning to the first floor, a strategically positioned mudroom, accessible from an outdoor entrance and the dining room, guides you into an exceptional 7-car garage. This versatile garage not only provides ample space for your vehicles but also offers a multitude of storage options, culminating in the seamless integration of style and functionality in this barndominium style residence.
Plan Details
Key Features
Attached
Country Kitchen
Covered Front Porch
Covered Rear Porch
Dining Room
Double Vanity Sink
Fireplace
Foyer
Home Office
Kitchen Island
Laundry 2nd Fl
Primary Bdrm Upstairs
Mud Room
Open Floor Plan
Outdoor Living Space
Oversized
Rear-entry
RV Garage
Screened Porch/Sunroom
Separate Tub and Shower
Side-entry
Suited for corner lot
Suited for view lot
Vaulted Great Room/Living
Walk-in Closet
Walk-in Pantry
Wraparound Porch
Build Beautiful With Our Trusted Brands
Our Guarantees
- Only the highest quality plans
- Int’l Residential Code Compliant
- Full structural details on all plans
- Best plan price guarantee
- Free modification Estimates
- Builder-ready construction drawings
- Expert advice from leading designers
- PDFs NOW!™ plans in minutes
- 100% satisfaction guarantee
- Free Home Building Organizer
.png)
.png)
